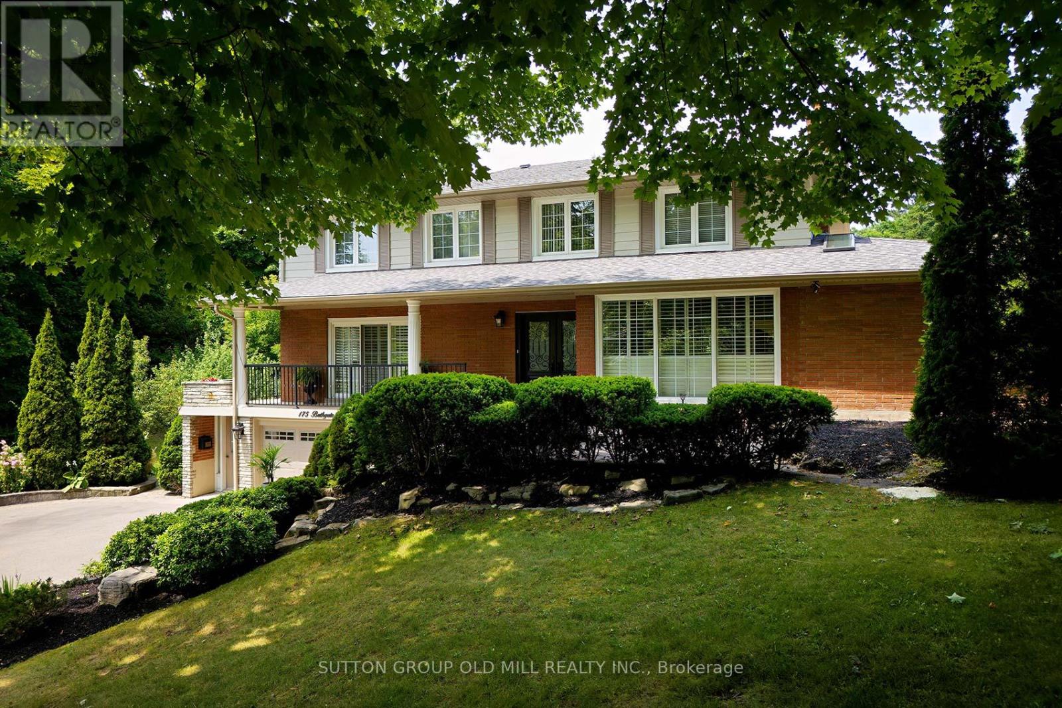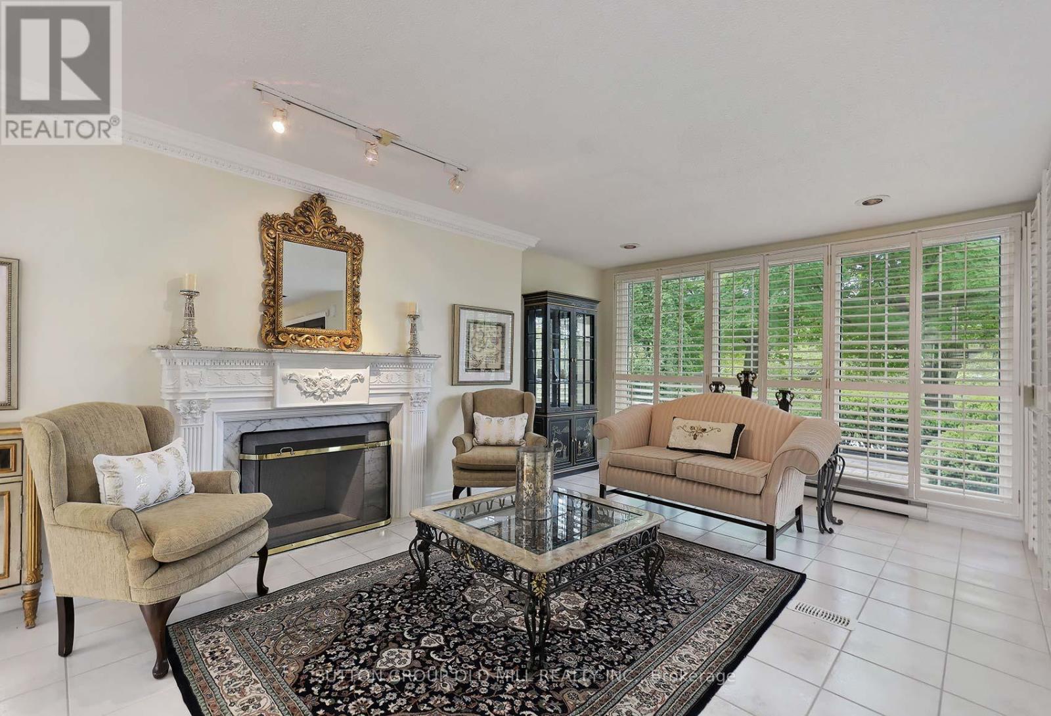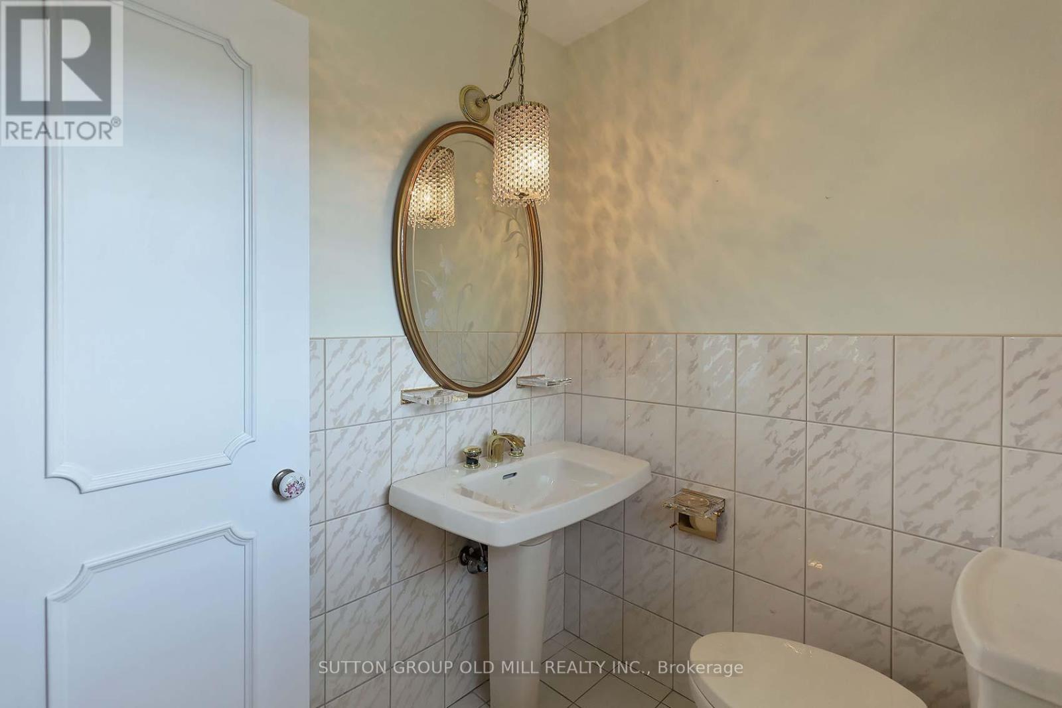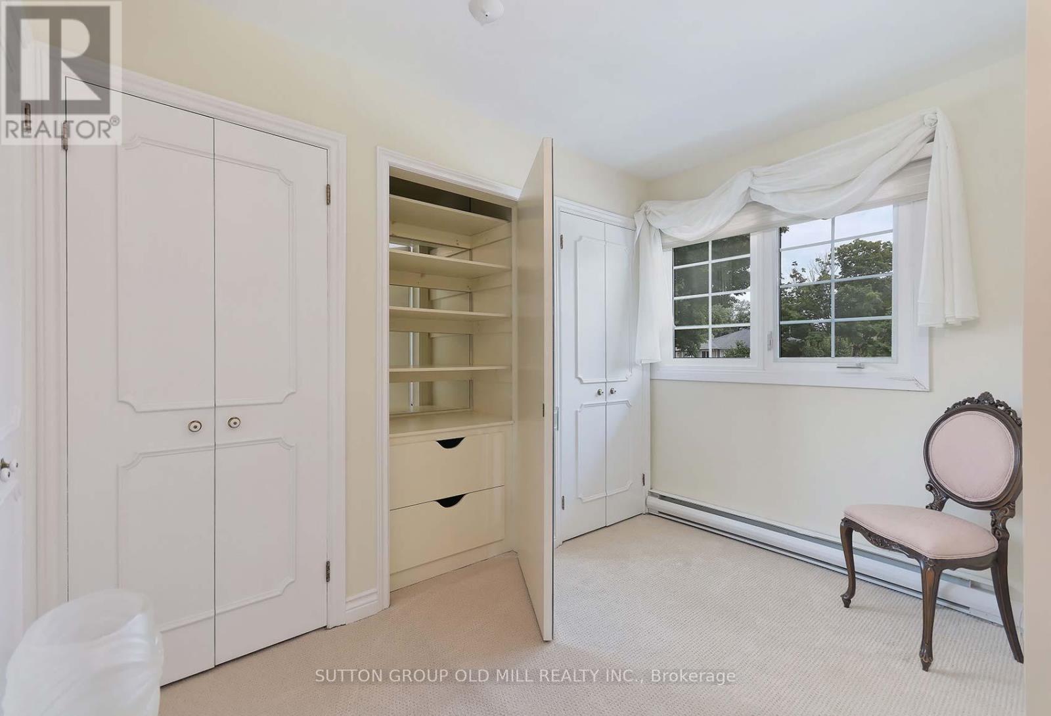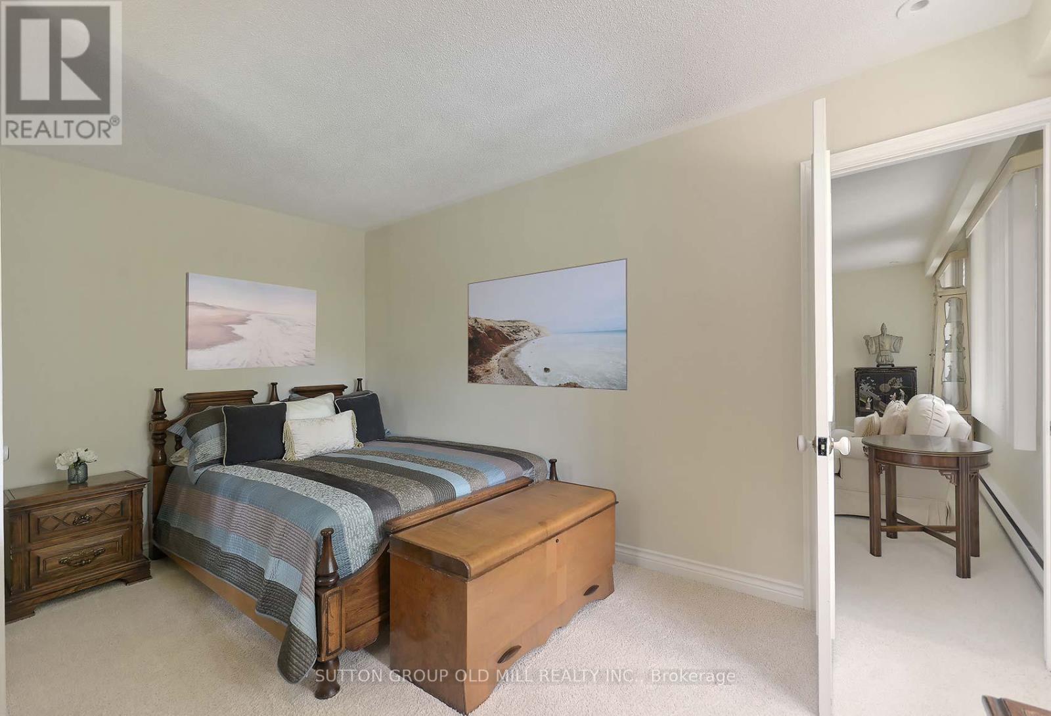4 Bedroom
4 Bathroom
Fireplace
Inground Pool
Central Air Conditioning
Forced Air
$2,500,000
One of a kind property on prestigious Bathgate Dr. Grand family home with inground gunite pool & spa. Very private yard with mature landscaping. 4 bedrooms, 3.5 baths. Huge kitchen with centre island granite counters tons of storage. Large solarium with walk out to pool and patio. Great entertainment space. Formal living room and dining room. Neutral decor, california shutters. Main floor laundry. Out building with summer kitchen, change room and shower. Basement rec room with wet bar. **** EXTRAS **** Built-in sub zero fridge, SS. Wall oven & warming drawer, built-in dishwasher, Glass cooktop. Stove in summer kitchen, bar fridge. All Elfs. All window coverings. Gdo + remote. (id:50976)
Property Details
|
MLS® Number
|
E9418851 |
|
Property Type
|
Single Family |
|
Community Name
|
Centennial Scarborough |
|
Amenities Near By
|
Park, Place Of Worship, Schools |
|
Parking Space Total
|
12 |
|
Pool Type
|
Inground Pool |
|
Structure
|
Shed |
Building
|
Bathroom Total
|
4 |
|
Bedrooms Above Ground
|
4 |
|
Bedrooms Total
|
4 |
|
Appliances
|
Dryer, Washer |
|
Basement Development
|
Finished |
|
Basement Features
|
Walk Out |
|
Basement Type
|
N/a (finished) |
|
Construction Style Attachment
|
Detached |
|
Cooling Type
|
Central Air Conditioning |
|
Exterior Finish
|
Brick, Vinyl Siding |
|
Fireplace Present
|
Yes |
|
Flooring Type
|
Tile, Carpeted, Hardwood |
|
Foundation Type
|
Block |
|
Heating Fuel
|
Natural Gas |
|
Heating Type
|
Forced Air |
|
Stories Total
|
2 |
|
Type
|
House |
|
Utility Water
|
Municipal Water |
Parking
Land
|
Acreage
|
No |
|
Land Amenities
|
Park, Place Of Worship, Schools |
|
Sewer
|
Sanitary Sewer |
|
Size Depth
|
109 Ft |
|
Size Frontage
|
220 Ft ,3 In |
|
Size Irregular
|
220.25 X 109 Ft |
|
Size Total Text
|
220.25 X 109 Ft |
Rooms
| Level |
Type |
Length |
Width |
Dimensions |
|
Second Level |
Sitting Room |
5.97 m |
4.55 m |
5.97 m x 4.55 m |
|
Second Level |
Primary Bedroom |
5.77 m |
3.94 m |
5.77 m x 3.94 m |
|
Second Level |
Bedroom 2 |
3.36 m |
2.97 m |
3.36 m x 2.97 m |
|
Second Level |
Bedroom 3 |
4.58 m |
3.12 m |
4.58 m x 3.12 m |
|
Second Level |
Bedroom 4 |
4.57 m |
3.14 m |
4.57 m x 3.14 m |
|
Lower Level |
Recreational, Games Room |
10.31 m |
7 m |
10.31 m x 7 m |
|
Main Level |
Foyer |
4.57 m |
3.85 m |
4.57 m x 3.85 m |
|
Main Level |
Living Room |
5.37 m |
5.01 m |
5.37 m x 5.01 m |
|
Main Level |
Dining Room |
4.59 m |
4.08 m |
4.59 m x 4.08 m |
|
Main Level |
Kitchen |
8.5 m |
4.51 m |
8.5 m x 4.51 m |
|
Main Level |
Solarium |
8.23 m |
4.63 m |
8.23 m x 4.63 m |
|
Main Level |
Laundry Room |
3.05 m |
2.14 m |
3.05 m x 2.14 m |
https://www.realtor.ca/real-estate/27562593/175-bathgate-drive-toronto-centennial-scarborough-centennial-scarborough







