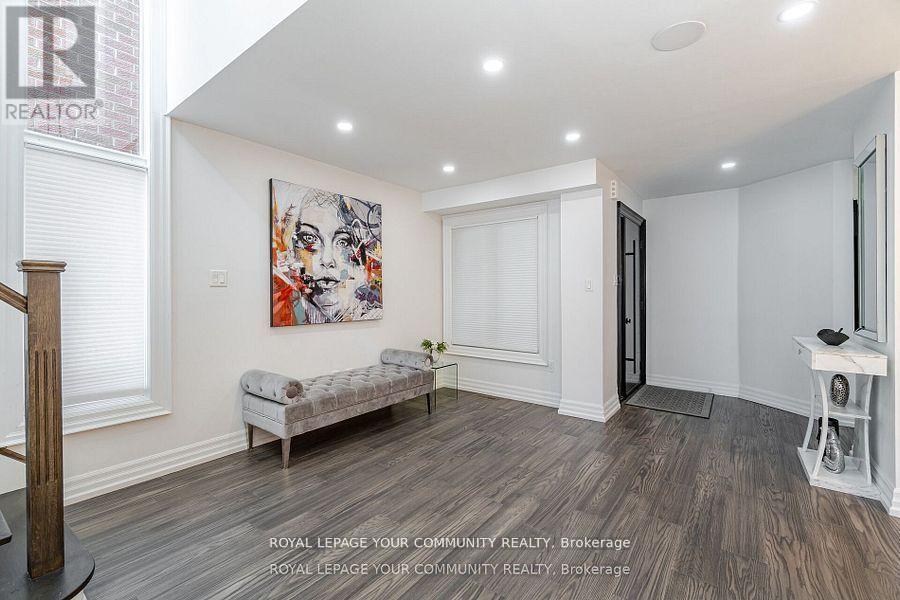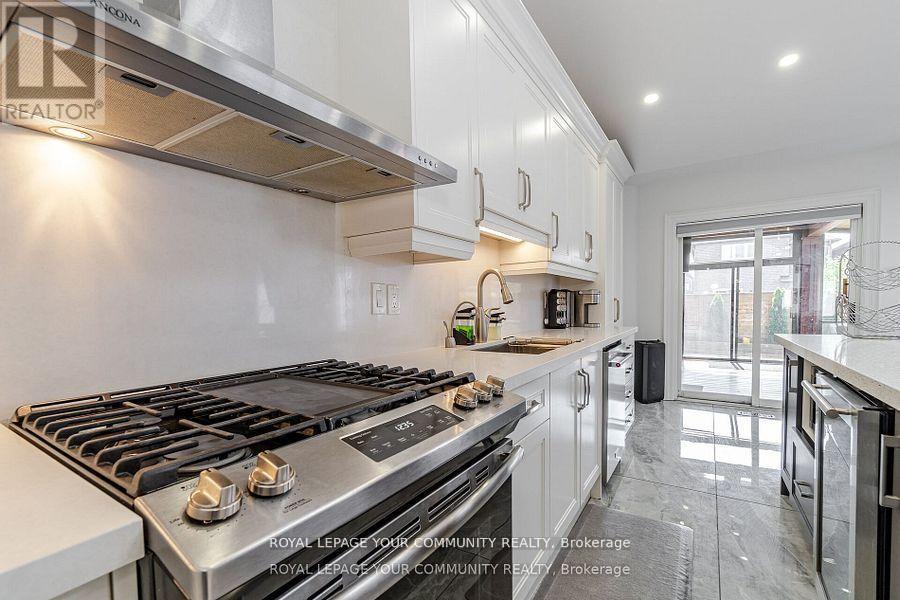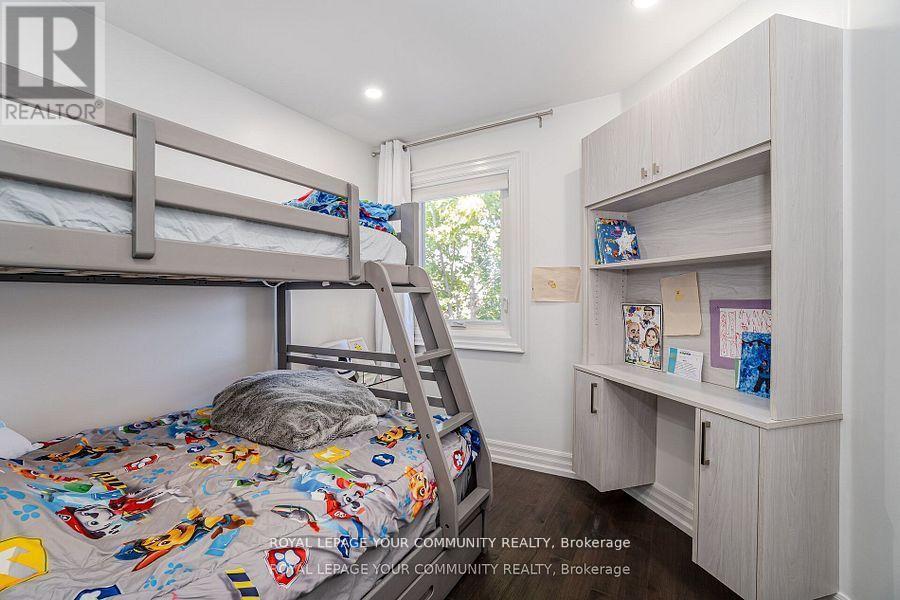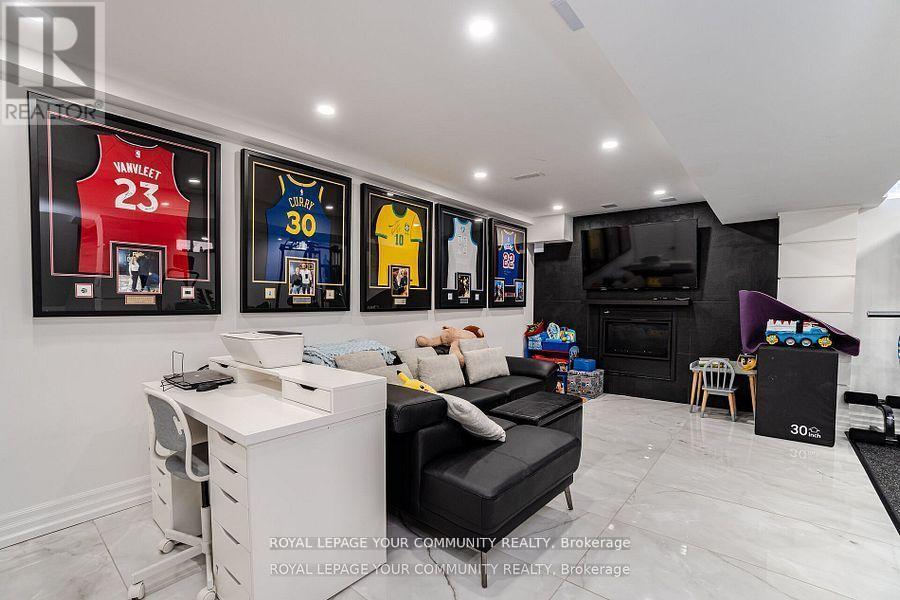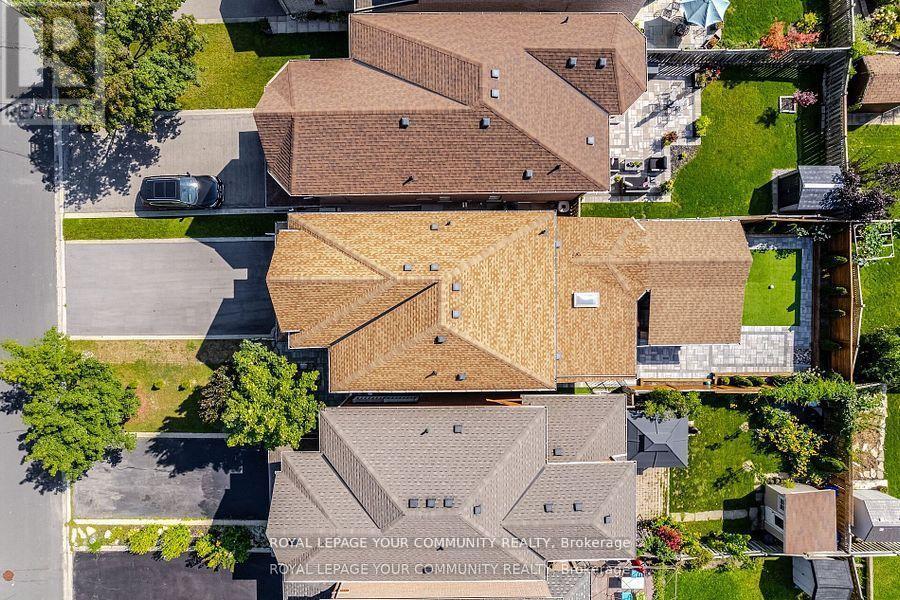3 Bedroom
4 Bathroom
Fireplace
Central Air Conditioning
Forced Air
$1,579,000
Spectacular 178 Sylwood Cres. Tastefully Renovated w/The Highest Quality Finishes & Remodeled to offer a True Executive Lifestyle. Extensive Reno's Include,4 Stunning Washrooms, Vestibule Entry to Modern Door, Open Concept TOMA Designed Chef's Kitchen, S/S Top Appliances, Undercabinet lighting, Quartz, Over-Sized Island w/Breakfast Bar, B/I Fridge & Microwave. Pot Lights, Designer Light Fixtures, 6"" Baseboards, Hardwood, Marble Flooring, App for Lighting, Doors & Frames, Front Laminated Windows & Frames. Glass Railings, Lit Staircase, Sonos system and New Electrical Panel and Wiring. Modern Open Concept with Separate Liv & Din Room, 3 Upper-Level Bedrooms, Main Bedroom w/Dramatic Cathedral Ceiling, Wainscoting, Walk-In Closet & Stunning Ensuite. Open Concept Basement Incl. New Kitchen, Gas Fireplace, Marble Flooring, Bathroom w/ Double Steam Shower w/Bench, Laundry & a Separate High-End Cedar Wood Sauna System w/Double Bench. Plenty of Storage options. New weeping tile, waterproofing. **** EXTRAS **** Beautiful Deck Extension w/Brazilian EPI Wood, Gas Stove, Sink, Granite counter,2 doors leading to a modern low maintenance backyard w/new fence, tree bedding w/lighting & faux grass pad. High in demand Child Friendly Community (id:50976)
Property Details
|
MLS® Number
|
N9420091 |
|
Property Type
|
Single Family |
|
Community Name
|
Maple |
|
Amenities Near By
|
Hospital, Park, Schools |
|
Community Features
|
Community Centre |
|
Parking Space Total
|
6 |
Building
|
Bathroom Total
|
4 |
|
Bedrooms Above Ground
|
3 |
|
Bedrooms Total
|
3 |
|
Appliances
|
Central Vacuum, Window Coverings |
|
Basement Development
|
Finished |
|
Basement Type
|
N/a (finished) |
|
Construction Style Attachment
|
Detached |
|
Cooling Type
|
Central Air Conditioning |
|
Exterior Finish
|
Brick |
|
Fireplace Present
|
Yes |
|
Flooring Type
|
Hardwood |
|
Foundation Type
|
Unknown |
|
Half Bath Total
|
2 |
|
Heating Fuel
|
Natural Gas |
|
Heating Type
|
Forced Air |
|
Stories Total
|
2 |
|
Type
|
House |
|
Utility Water
|
Municipal Water |
Parking
Land
|
Acreage
|
No |
|
Land Amenities
|
Hospital, Park, Schools |
|
Sewer
|
Sanitary Sewer |
|
Size Depth
|
124 Ft ,8 In |
|
Size Frontage
|
29 Ft ,6 In |
|
Size Irregular
|
29.53 X 124.67 Ft |
|
Size Total Text
|
29.53 X 124.67 Ft |
|
Zoning Description
|
124.67 |
Rooms
| Level |
Type |
Length |
Width |
Dimensions |
|
Second Level |
Primary Bedroom |
3.89 m |
3.71 m |
3.89 m x 3.71 m |
|
Second Level |
Bedroom 2 |
2.95 m |
3.2 m |
2.95 m x 3.2 m |
|
Second Level |
Bedroom 3 |
3.43 m |
2.72 m |
3.43 m x 2.72 m |
|
Basement |
Great Room |
7.54 m |
6.68 m |
7.54 m x 6.68 m |
|
Main Level |
Dining Room |
3.09 m |
2.99 m |
3.09 m x 2.99 m |
|
Main Level |
Family Room |
4.22 m |
3.78 m |
4.22 m x 3.78 m |
|
Main Level |
Kitchen |
6.05 m |
2.99 m |
6.05 m x 2.99 m |
|
Main Level |
Sitting Room |
4.72 m |
5.33 m |
4.72 m x 5.33 m |
https://www.realtor.ca/real-estate/27565345/178-sylwood-crescent-vaughan-maple-maple








