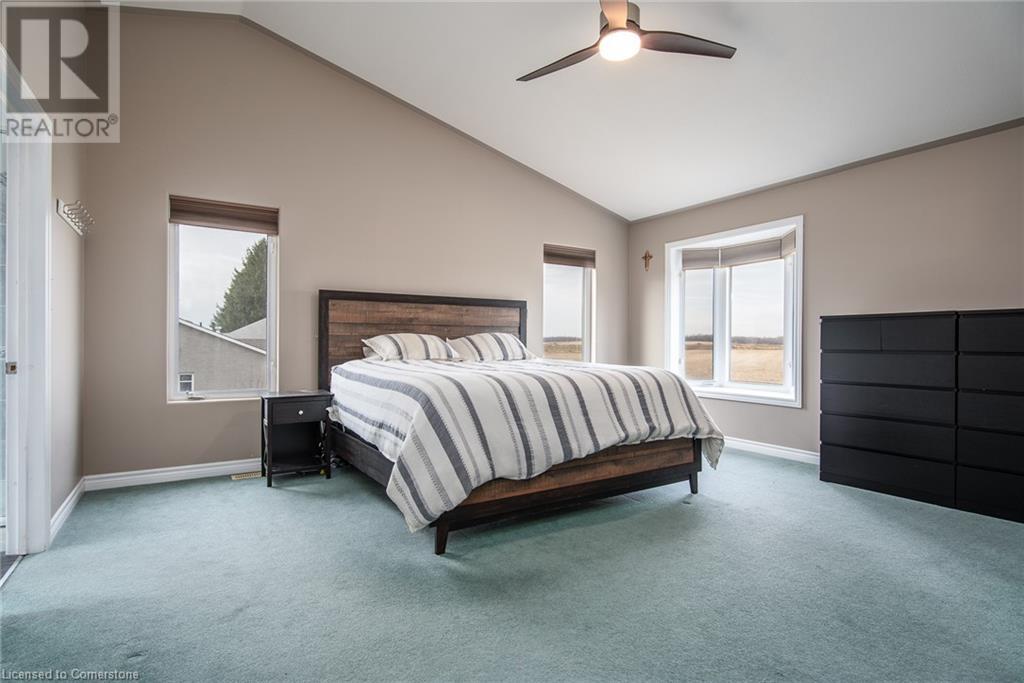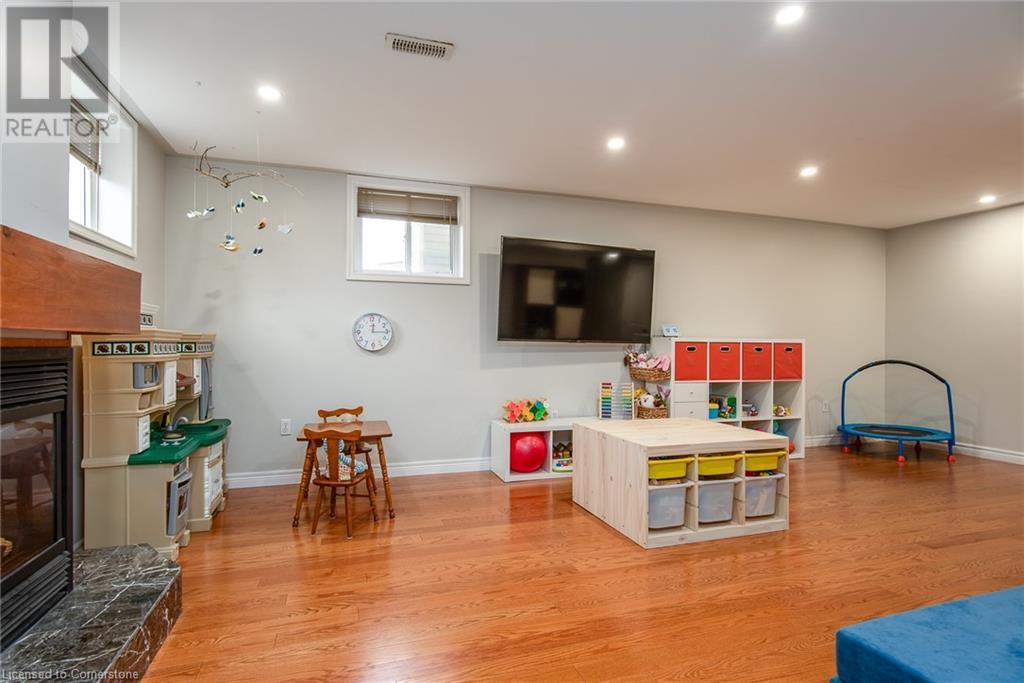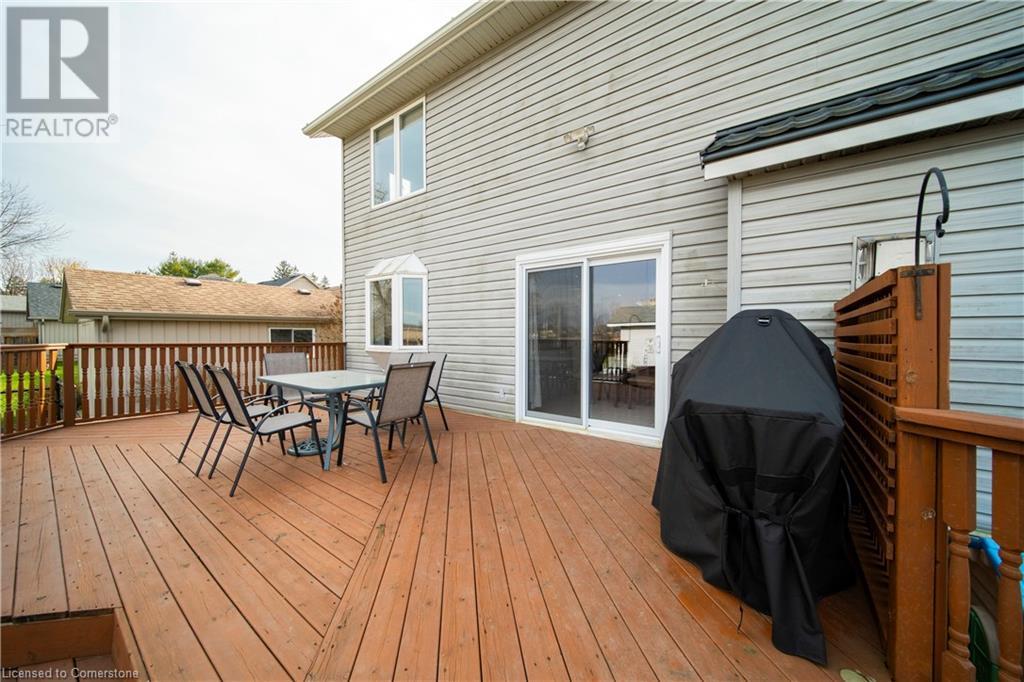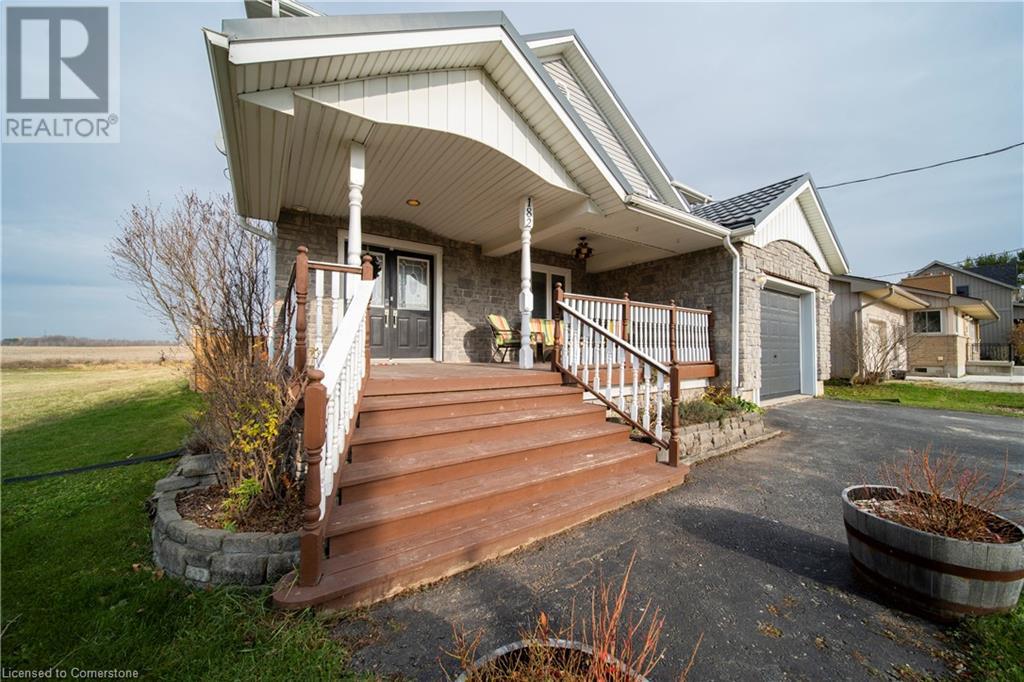4 Bedroom
3 Bathroom
2041.73 sqft
2 Level
Fireplace
Central Air Conditioning
Forced Air
$799,900
Welcome to this stunning custom home, offering 3 spacious bedrooms, 3 bathrooms, and a blend of country charm and modern convenience, just moments from schools and city amenities. Nestled on a large, beautifully manicured lot, this home boasts incredible curb appeal with a welcoming front porch, expansive driveway, and thoughtfully designed landscaping. Inside, a bright and airy main floor features an open-concept living and dining area with breathtaking views of scenic farmer's fields, flowing seamlessly into a large country kitchen with modern countertops, updated appliances, and views of the private backyard. Upstairs, you'll find the convenience of second-floor laundry and all bedrooms featuring high ceilings, adding a sense of space and elegance. The fully finished basement provides versatile living space with a cozy gas fireplace, the potential for a fourth bedroom or office, and plenty of storage space. The 1.5-car garage offers ample storage or workshop space, while the fantastic backyard includes a large deck, vegetable gardens, a shed for additional storage, and plenty of room for outdoor activities. With a new HVAC system (2020), this home is move-in ready and perfect for creating lasting memories! (id:50976)
Open House
This property has open houses!
Starts at:
2:00 pm
Ends at:
4:00 pm
Property Details
|
MLS® Number
|
40679506 |
|
Property Type
|
Single Family |
|
Amenities Near By
|
Golf Nearby, Hospital, Park, Schools, Shopping |
|
Community Features
|
Community Centre |
|
Equipment Type
|
Water Heater |
|
Features
|
Paved Driveway, Sump Pump, Automatic Garage Door Opener |
|
Parking Space Total
|
5 |
|
Rental Equipment Type
|
Water Heater |
|
Structure
|
Shed, Porch |
Building
|
Bathroom Total
|
3 |
|
Bedrooms Above Ground
|
3 |
|
Bedrooms Below Ground
|
1 |
|
Bedrooms Total
|
4 |
|
Appliances
|
Dishwasher, Dryer, Microwave, Refrigerator, Stove, Water Softener, Washer, Hood Fan, Garage Door Opener |
|
Architectural Style
|
2 Level |
|
Basement Development
|
Finished |
|
Basement Type
|
Full (finished) |
|
Construction Style Attachment
|
Detached |
|
Cooling Type
|
Central Air Conditioning |
|
Exterior Finish
|
Stone, Vinyl Siding |
|
Fireplace Present
|
Yes |
|
Fireplace Total
|
2 |
|
Fixture
|
Ceiling Fans |
|
Foundation Type
|
Poured Concrete |
|
Half Bath Total
|
1 |
|
Heating Fuel
|
Natural Gas |
|
Heating Type
|
Forced Air |
|
Stories Total
|
2 |
|
Size Interior
|
2041.73 Sqft |
|
Type
|
House |
|
Utility Water
|
Municipal Water |
Parking
Land
|
Access Type
|
Highway Access |
|
Acreage
|
No |
|
Fence Type
|
Fence |
|
Land Amenities
|
Golf Nearby, Hospital, Park, Schools, Shopping |
|
Sewer
|
Municipal Sewage System |
|
Size Depth
|
170 Ft |
|
Size Frontage
|
50 Ft |
|
Size Total Text
|
Under 1/2 Acre |
|
Zoning Description
|
Na |
Rooms
| Level |
Type |
Length |
Width |
Dimensions |
|
Second Level |
Other |
|
|
1'10'' x 7'10'' |
|
Second Level |
Primary Bedroom |
|
|
16'6'' x 16'9'' |
|
Second Level |
Bedroom |
|
|
13'7'' x 13'5'' |
|
Second Level |
Bedroom |
|
|
13'6'' x 13'5'' |
|
Second Level |
4pc Bathroom |
|
|
11'4'' x 10'3'' |
|
Second Level |
4pc Bathroom |
|
|
9'11'' x 6'10'' |
|
Basement |
Utility Room |
|
|
8'3'' x 6'2'' |
|
Basement |
Storage |
|
|
9'0'' x 6'3'' |
|
Basement |
Storage |
|
|
10'9'' x 6'3'' |
|
Basement |
Recreation Room |
|
|
22'10'' x 19'8'' |
|
Basement |
Bedroom |
|
|
11'8'' x 9'9'' |
|
Main Level |
Living Room |
|
|
17'0'' x 21'11'' |
|
Main Level |
Kitchen |
|
|
11'9'' x 13'8'' |
|
Main Level |
Foyer |
|
|
9'0'' x 6'7'' |
|
Main Level |
Dining Room |
|
|
7'4'' x 16'5'' |
|
Main Level |
2pc Bathroom |
|
|
9'9'' x 6'8'' |
https://www.realtor.ca/real-estate/27695278/182-snyders-road-w-baden




















































