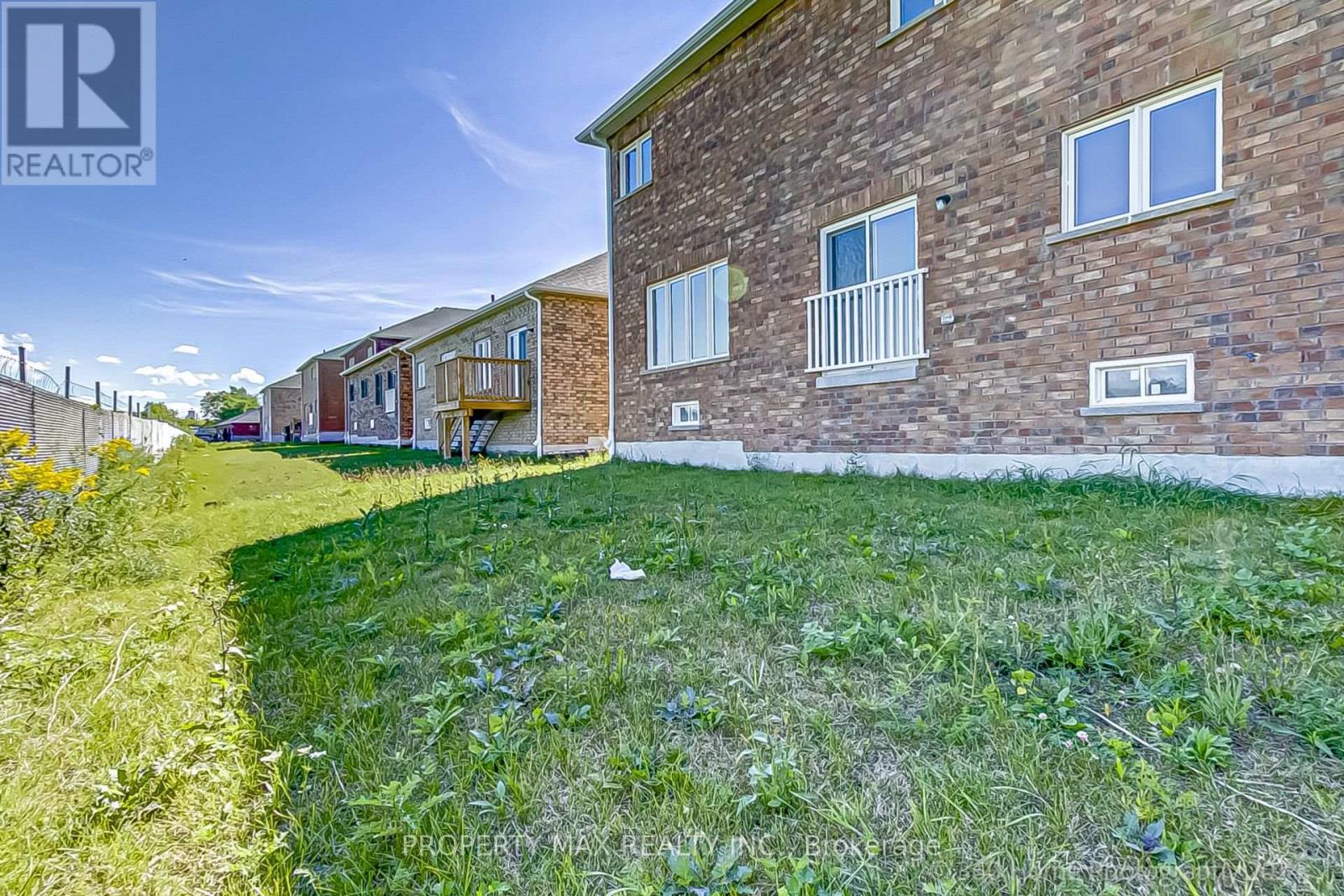4 Bedroom
4 Bathroom
Fireplace
Forced Air
$949,000
Premium ravine 50-foot lot with a double garage and double door entrance in the highly sought-after Beaverton community near the shores of Lake Simcoe! This all-brick home offers a bright and spacious layout, perfect for grand entertaining. Featuring the Braidwood model, with 2,985 sq. ft. of living space on a 50-foot lot, this home boasts an open-concept design that seamlessly connects the great room and kitchen, with a servery pass-through to the dining room. Main floor highlights include a laundry room and open-concept living and dining areas. The expansive master bedroom features a luxurious ensuite with a soaker tub, separate shower, and walk-in closet. All bedrooms include walk-in closets and private ensuites for added convenience and comfort. (id:50976)
Property Details
|
MLS® Number
|
N9419398 |
|
Property Type
|
Single Family |
|
Community Name
|
Beaverton |
|
Amenities Near By
|
Marina, Park, Schools |
|
Features
|
Level Lot |
|
Parking Space Total
|
5 |
Building
|
Bathroom Total
|
4 |
|
Bedrooms Above Ground
|
4 |
|
Bedrooms Total
|
4 |
|
Appliances
|
Water Heater, Garage Door Opener Remote(s), Dishwasher, Dryer, Garage Door Opener, Hood Fan, Microwave, Refrigerator, Stove, Washer |
|
Basement Development
|
Unfinished |
|
Basement Type
|
Full (unfinished) |
|
Construction Style Attachment
|
Detached |
|
Exterior Finish
|
Brick |
|
Fireplace Present
|
Yes |
|
Fireplace Total
|
1 |
|
Flooring Type
|
Hardwood, Ceramic |
|
Foundation Type
|
Concrete |
|
Half Bath Total
|
1 |
|
Heating Fuel
|
Natural Gas |
|
Heating Type
|
Forced Air |
|
Stories Total
|
2 |
|
Type
|
House |
|
Utility Water
|
Municipal Water |
Parking
Land
|
Acreage
|
No |
|
Land Amenities
|
Marina, Park, Schools |
|
Sewer
|
Sanitary Sewer |
|
Size Depth
|
101 Ft ,8 In |
|
Size Frontage
|
49 Ft ,2 In |
|
Size Irregular
|
49.2 X 101.71 Ft |
|
Size Total Text
|
49.2 X 101.71 Ft|under 1/2 Acre |
Rooms
| Level |
Type |
Length |
Width |
Dimensions |
|
Second Level |
Bedroom 2 |
4.1 m |
3.7 m |
4.1 m x 3.7 m |
|
Second Level |
Bedroom 3 |
4.3 m |
4.1 m |
4.3 m x 4.1 m |
|
Second Level |
Bedroom 4 |
3.7 m |
3.7 m |
3.7 m x 3.7 m |
|
Second Level |
Primary Bedroom |
5.5 m |
3.7 m |
5.5 m x 3.7 m |
|
Second Level |
Other |
2.6 m |
3.7 m |
2.6 m x 3.7 m |
|
Main Level |
Living Room |
3.7 m |
4 m |
3.7 m x 4 m |
|
Main Level |
Dining Room |
3.7 m |
3.7 m |
3.7 m x 3.7 m |
|
Main Level |
Kitchen |
2.7 m |
3.7 m |
2.7 m x 3.7 m |
|
Main Level |
Eating Area |
3.2 m |
3.7 m |
3.2 m x 3.7 m |
|
Main Level |
Family Room |
4.7 m |
3.7 m |
4.7 m x 3.7 m |
|
Main Level |
Den |
3.9 m |
3 m |
3.9 m x 3 m |
|
Main Level |
Laundry Room |
1.9 m |
2.5 m |
1.9 m x 2.5 m |
Utilities
|
Cable
|
Installed |
|
Sewer
|
Installed |
https://www.realtor.ca/real-estate/27563662/19-butcher-street-brock-beaverton-beaverton

































