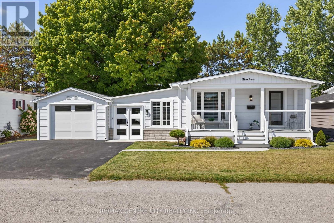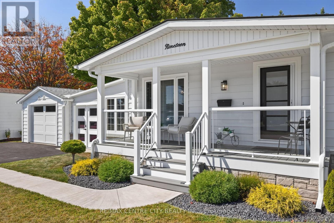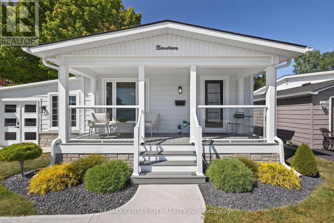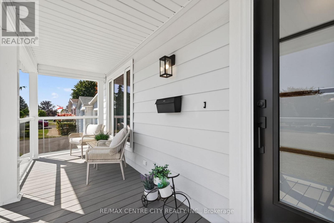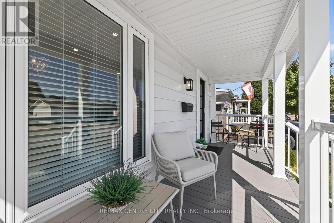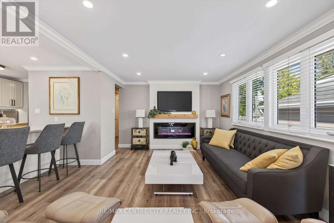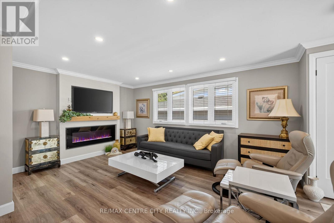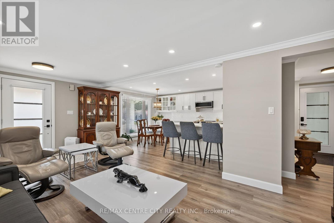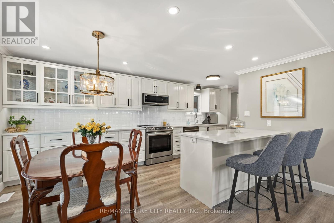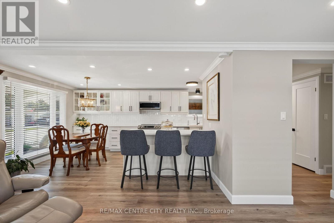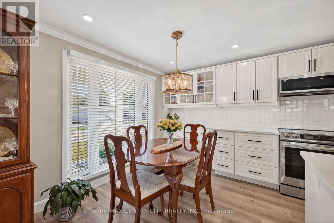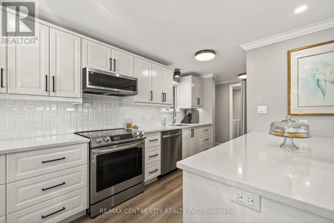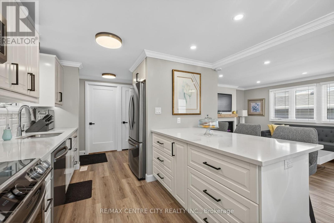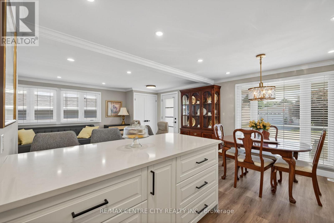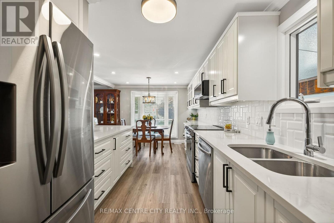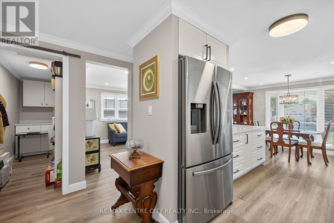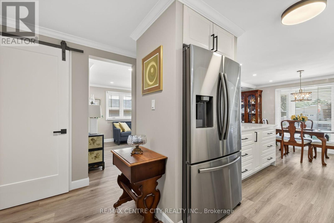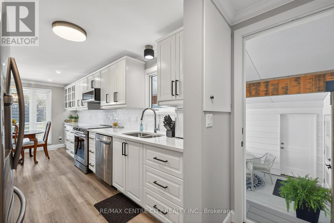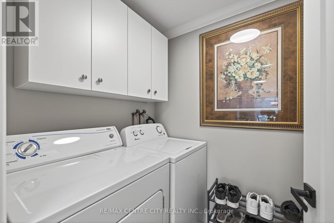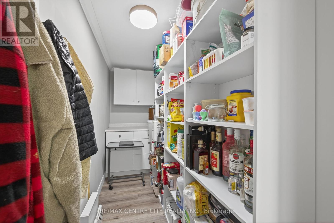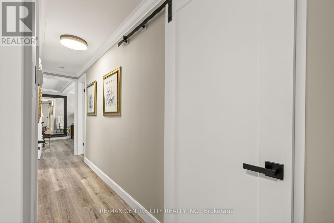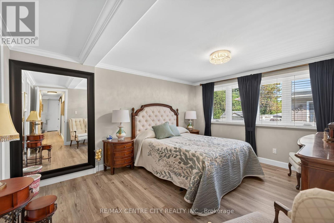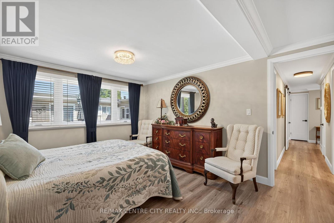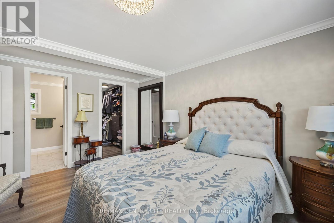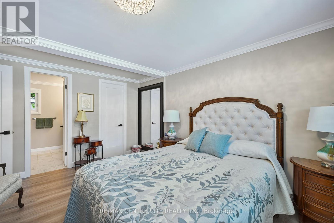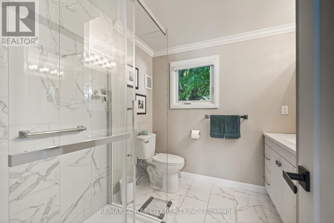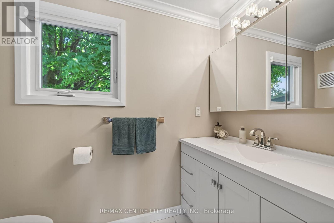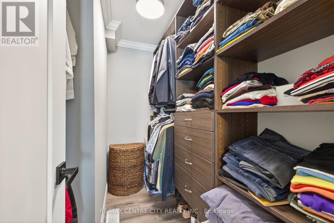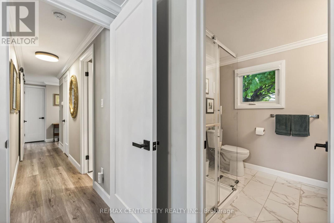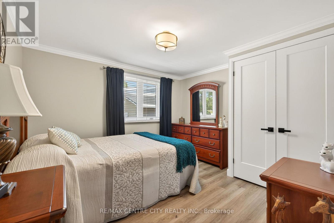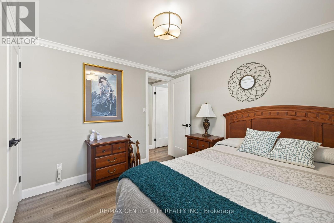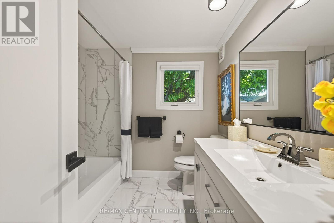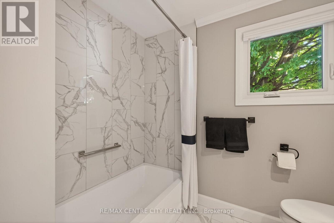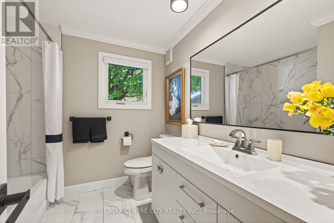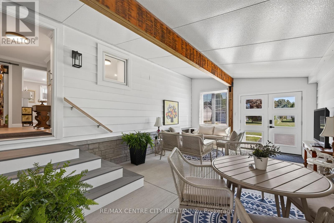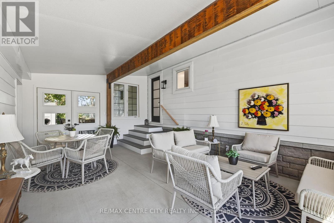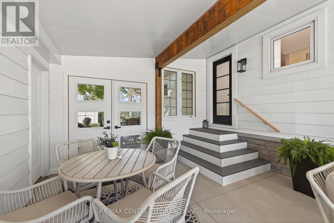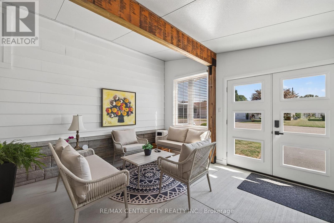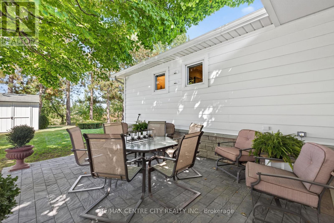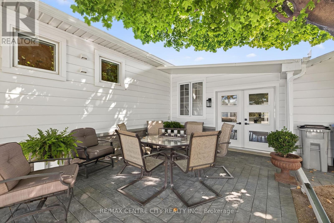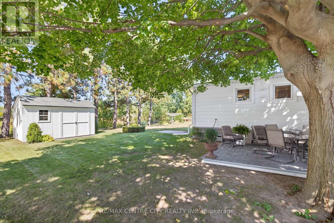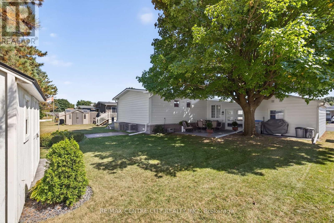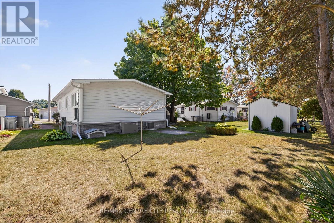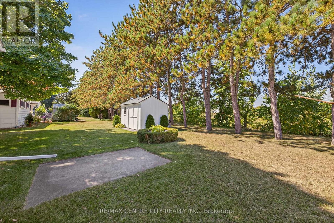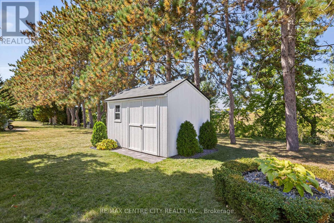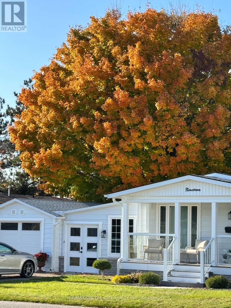2 Bedroom
2 Bathroom
1,100 - 1,500 ft2
Bungalow
Fireplace
Central Air Conditioning
Forced Air
$495,000
Absolutely a 10 out of 10 ! Arguably this one of the nicest units you will see. No detail has been overlooked. Located in lovely Twin Elms Estates, a 55+ Parkbridge community located in south Strathroy, near golf and many other amenities. Underwent a complete reno in 2022, new kitchen, new bathrooms, new windows and doors, interior doors and trim, built-in electric fireplace, crown molding in every room, new flooring throughout. Kitchen features large island, with quartz countertops and soft close drawers. Kitchen appliances were new in 2022 as well. The ensuite was re-configured to allow a walk-in shower, with attractive marble tile, as well as a walk-in closet in Primary bedroom. In 2023, a new composite front porch was added which completely changed the front elevation look. Also in 2023, the breezeway between the home and the garage was closed in with an insulated roof, new doors and windows, making it a 4 season "Florida Room" a perfect place to enjoy morning coffee, or be outside and sheltered from inclement weather. The property is equipped with a full generator, powered by natural gas, when the hydro goes down. Other added features include new garage door, new central air 2025, new interlocking patio 2025. "Turn-Key" !! Nothing to do here, but move in and enjoy for years to come ! (id:50976)
Property Details
|
MLS® Number
|
X12410411 |
|
Property Type
|
Single Family |
|
Community Name
|
SW |
|
Amenities Near By
|
Golf Nearby, Hospital |
|
Community Features
|
Community Centre |
|
Equipment Type
|
None |
|
Features
|
Carpet Free |
|
Parking Space Total
|
4 |
|
Rental Equipment Type
|
None |
|
Structure
|
Shed |
Building
|
Bathroom Total
|
2 |
|
Bedrooms Above Ground
|
2 |
|
Bedrooms Total
|
2 |
|
Amenities
|
Fireplace(s) |
|
Appliances
|
Garage Door Opener Remote(s), Water Heater, Dishwasher, Dryer, Microwave, Stove, Washer, Refrigerator |
|
Architectural Style
|
Bungalow |
|
Construction Style Other
|
Manufactured |
|
Cooling Type
|
Central Air Conditioning |
|
Exterior Finish
|
Aluminum Siding |
|
Fireplace Present
|
Yes |
|
Foundation Type
|
Wood/piers |
|
Heating Fuel
|
Natural Gas |
|
Heating Type
|
Forced Air |
|
Stories Total
|
1 |
|
Size Interior
|
1,100 - 1,500 Ft2 |
|
Type
|
Modular |
|
Utility Power
|
Generator |
|
Utility Water
|
Municipal Water |
Parking
Land
|
Acreage
|
No |
|
Land Amenities
|
Golf Nearby, Hospital |
|
Sewer
|
Septic System |
Rooms
| Level |
Type |
Length |
Width |
Dimensions |
|
Main Level |
Laundry Room |
1.52 m |
1.68 m |
1.52 m x 1.68 m |
|
Main Level |
Other |
6.4 m |
4.27 m |
6.4 m x 4.27 m |
|
Main Level |
Kitchen |
3.5 m |
3.05 m |
3.5 m x 3.05 m |
|
Main Level |
Dining Room |
3.05 m |
2.44 m |
3.05 m x 2.44 m |
|
Main Level |
Living Room |
5.94 m |
3.05 m |
5.94 m x 3.05 m |
|
Main Level |
Pantry |
3.05 m |
1.14 m |
3.05 m x 1.14 m |
|
Main Level |
Bedroom 2 |
3.15 m |
3.35 m |
3.15 m x 3.35 m |
|
Main Level |
Primary Bedroom |
4.48 m |
3.05 m |
4.48 m x 3.05 m |
|
Main Level |
Other |
1.71 m |
2.34 m |
1.71 m x 2.34 m |
|
Main Level |
Bathroom |
2.23 m |
2.34 m |
2.23 m x 2.34 m |
|
Main Level |
Bathroom |
2.38 m |
2.34 m |
2.38 m x 2.34 m |
https://www.realtor.ca/real-estate/28877184/19-miller-street-strathroy-caradoc-sw-sw



