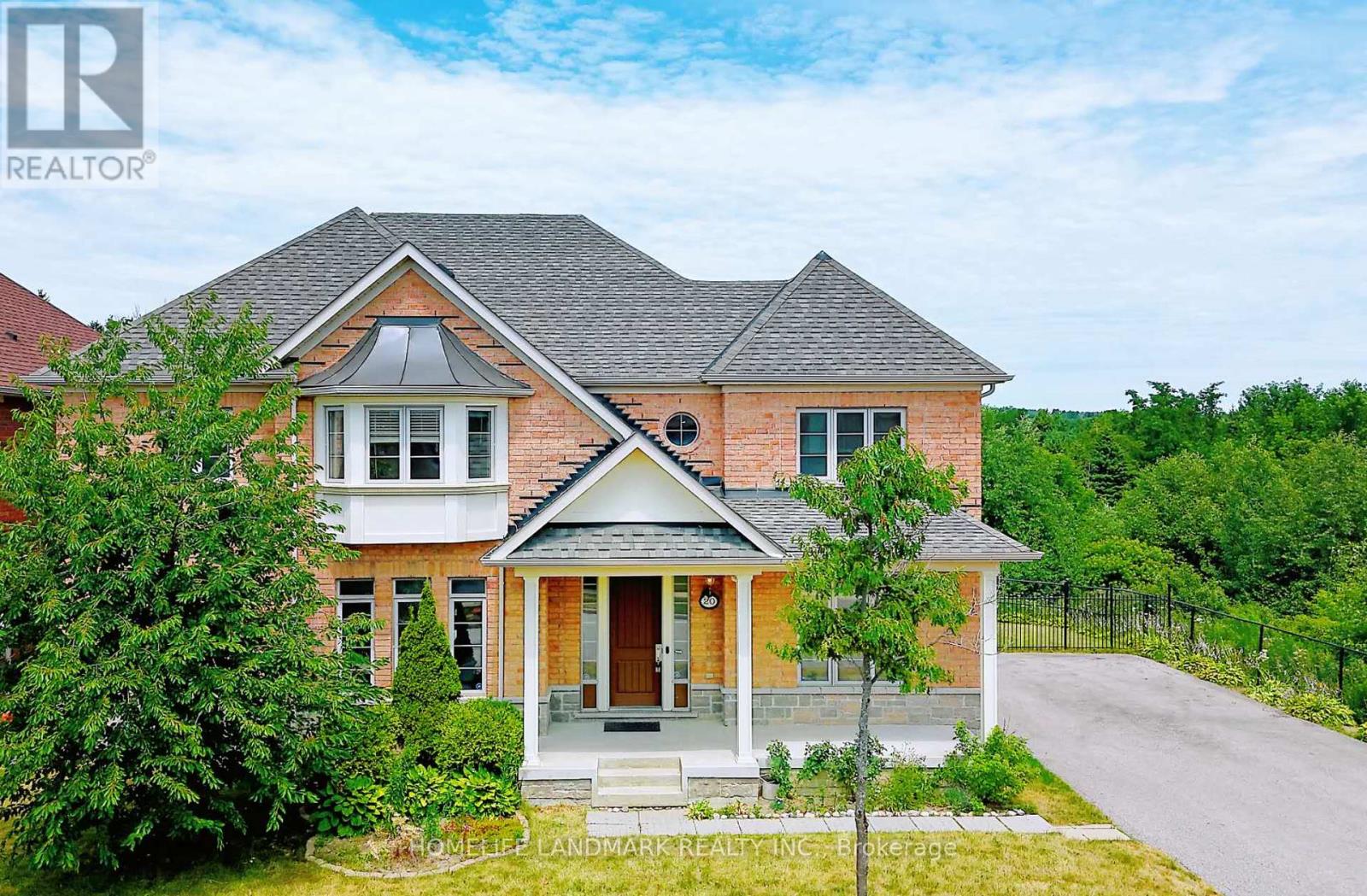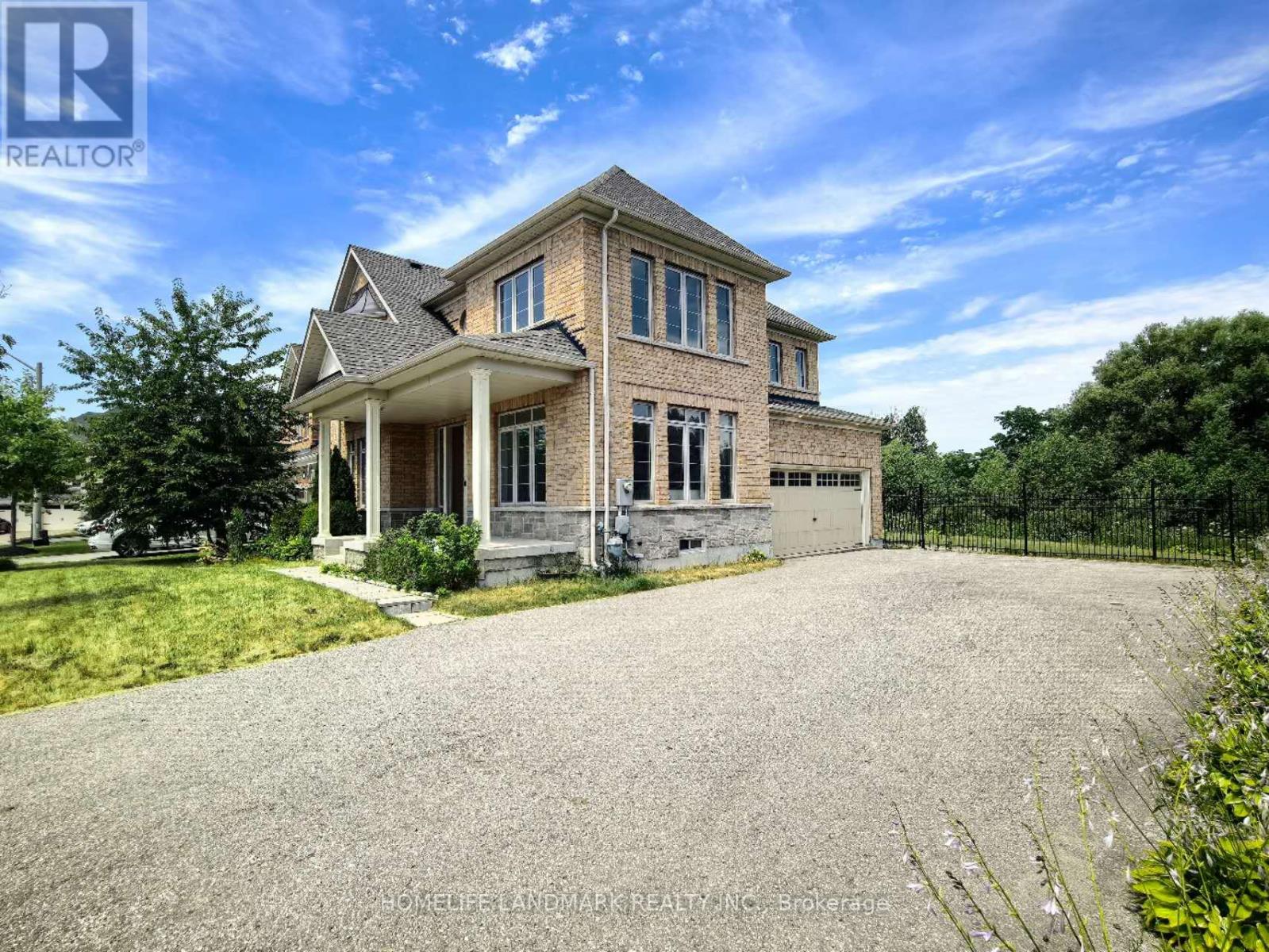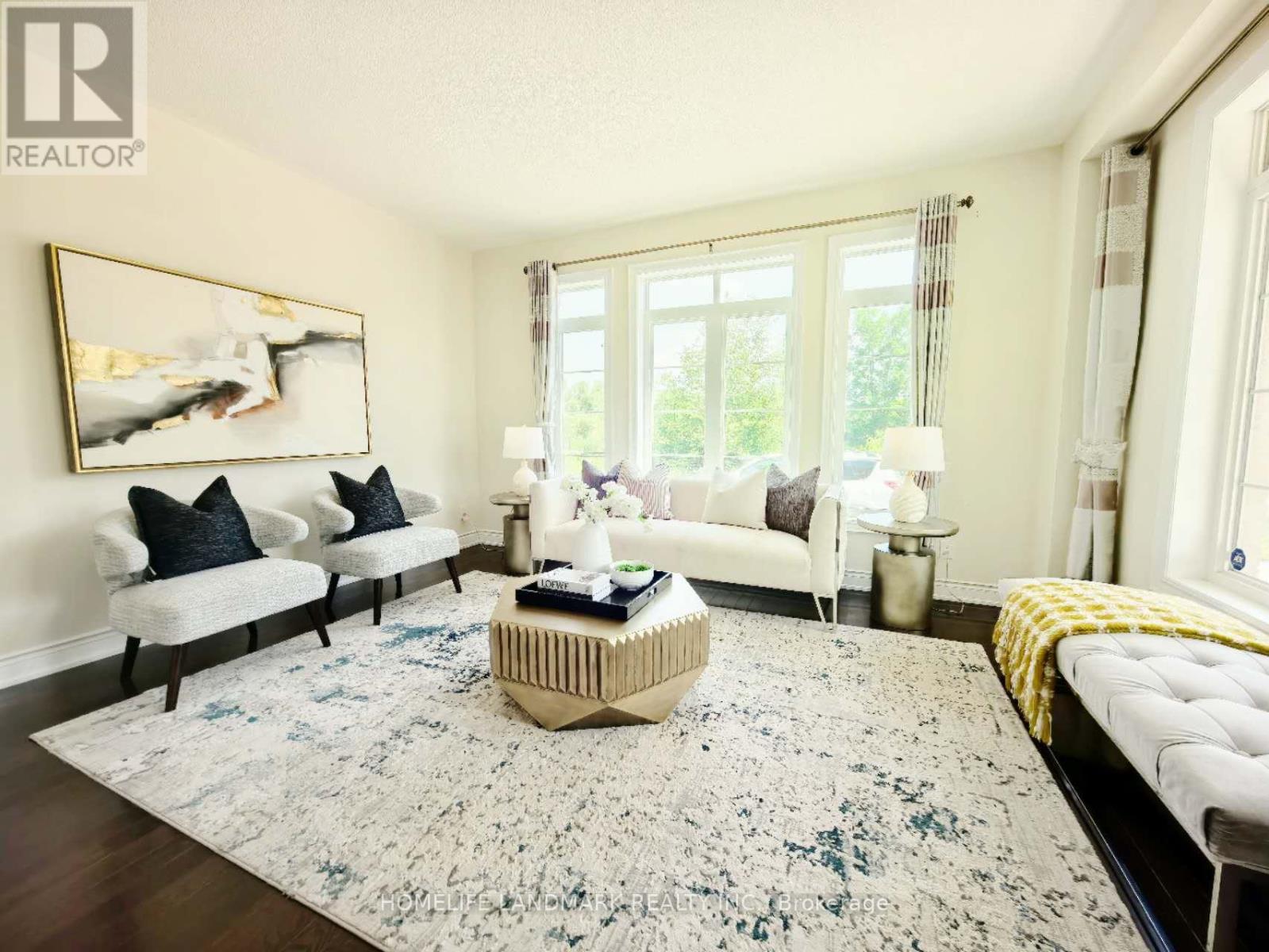5 Bedroom
5 Bathroom
2,500 - 3,000 ft2
Fireplace
Central Air Conditioning, Ventilation System
Forced Air
$1,980,000
Welcome to 20 Kellogg Cres! One of the largest and most upgraded models by Heathwood Homes, built in 2012 and a large backyard facing TWO-SIDED ravine with spectacular east and north views. This beautifully maintained home features a gourmet kitchen with premium cabinetry, upgraded stairwell with wrought iron pickets, partial finished basement, and an extended garage. Bright and spacious layout with oversized windows throughout. Ideally located just 5 minutes from both Aurora and Richmond Hill town centres. 8 minutes drive to both Lake Wilcox Park and King City Go Train station. A true gem you wont want to miss! (id:50976)
Property Details
|
MLS® Number
|
N12296234 |
|
Property Type
|
Single Family |
|
Community Name
|
Oak Ridges |
|
Features
|
Irregular Lot Size |
|
Parking Space Total
|
8 |
Building
|
Bathroom Total
|
5 |
|
Bedrooms Above Ground
|
4 |
|
Bedrooms Below Ground
|
1 |
|
Bedrooms Total
|
5 |
|
Appliances
|
Garage Door Opener Remote(s), Water Heater, Dishwasher, Dryer, Garage Door Opener, Hood Fan, Stove, Washer, Window Coverings, Refrigerator |
|
Basement Development
|
Partially Finished |
|
Basement Type
|
N/a (partially Finished) |
|
Construction Style Attachment
|
Detached |
|
Cooling Type
|
Central Air Conditioning, Ventilation System |
|
Exterior Finish
|
Brick, Stone |
|
Fireplace Present
|
Yes |
|
Foundation Type
|
Concrete |
|
Half Bath Total
|
1 |
|
Heating Fuel
|
Natural Gas |
|
Heating Type
|
Forced Air |
|
Stories Total
|
2 |
|
Size Interior
|
2,500 - 3,000 Ft2 |
|
Type
|
House |
|
Utility Water
|
Municipal Water |
Parking
Land
|
Acreage
|
No |
|
Sewer
|
Sanitary Sewer |
|
Size Depth
|
76 Ft ,1 In |
|
Size Frontage
|
81 Ft ,1 In |
|
Size Irregular
|
81.1 X 76.1 Ft ; 85.59ft X103.44ft X 81.10ft X 76.08ft |
|
Size Total Text
|
81.1 X 76.1 Ft ; 85.59ft X103.44ft X 81.10ft X 76.08ft |
Rooms
| Level |
Type |
Length |
Width |
Dimensions |
|
Second Level |
Primary Bedroom |
6.15 m |
3.95 m |
6.15 m x 3.95 m |
|
Second Level |
Bedroom |
3.95 m |
3.65 m |
3.95 m x 3.65 m |
|
Second Level |
Bedroom 2 |
3.85 m |
3.65 m |
3.85 m x 3.65 m |
|
Second Level |
Bedroom 3 |
4.23 m |
3.65 m |
4.23 m x 3.65 m |
|
Basement |
Bedroom |
3.7 m |
3.5 m |
3.7 m x 3.5 m |
|
Basement |
Recreational, Games Room |
7.85 m |
4.6 m |
7.85 m x 4.6 m |
|
Main Level |
Office |
4.578 m |
3.659 m |
4.578 m x 3.659 m |
|
Main Level |
Dining Room |
4.1 m |
3.569 m |
4.1 m x 3.569 m |
|
Main Level |
Eating Area |
4.2 m |
3.1 m |
4.2 m x 3.1 m |
|
Main Level |
Kitchen |
3.6 m |
2.7 m |
3.6 m x 2.7 m |
|
Main Level |
Living Room |
5.5 m |
3.7 m |
5.5 m x 3.7 m |
https://www.realtor.ca/real-estate/28630011/20-kellogg-crescent-richmond-hill-oak-ridges-oak-ridges











































