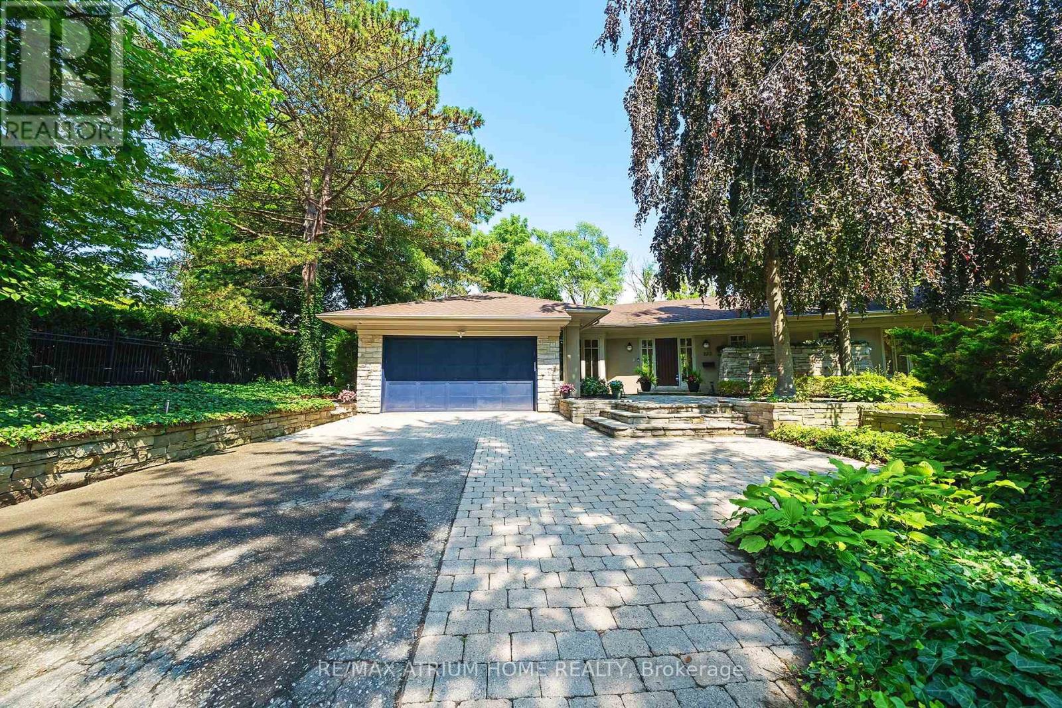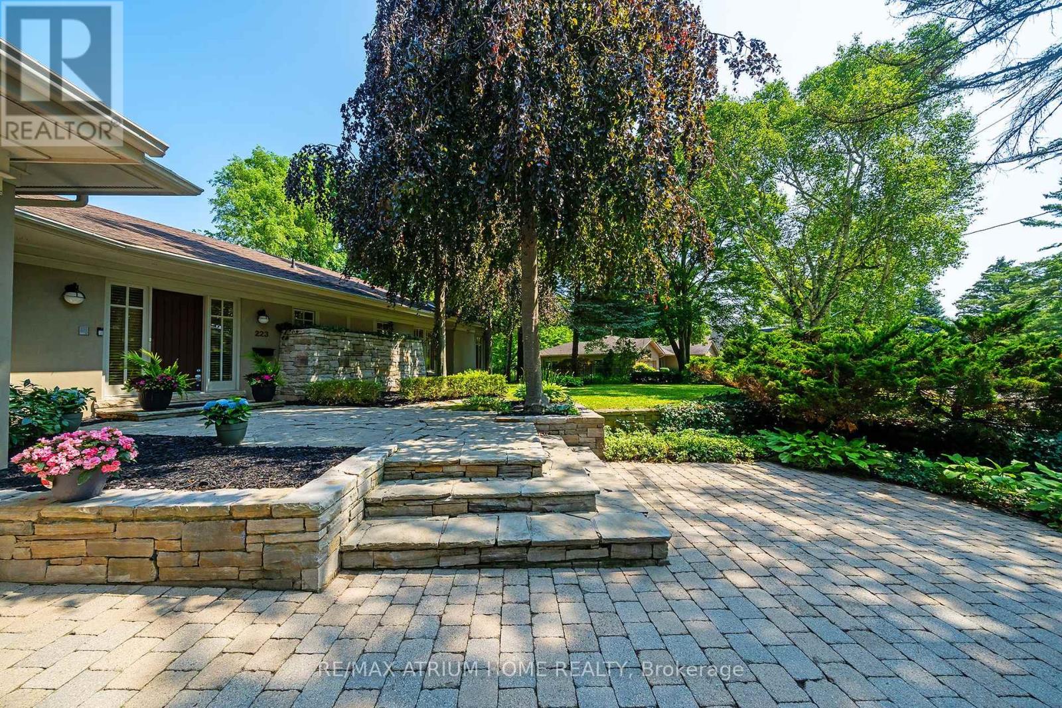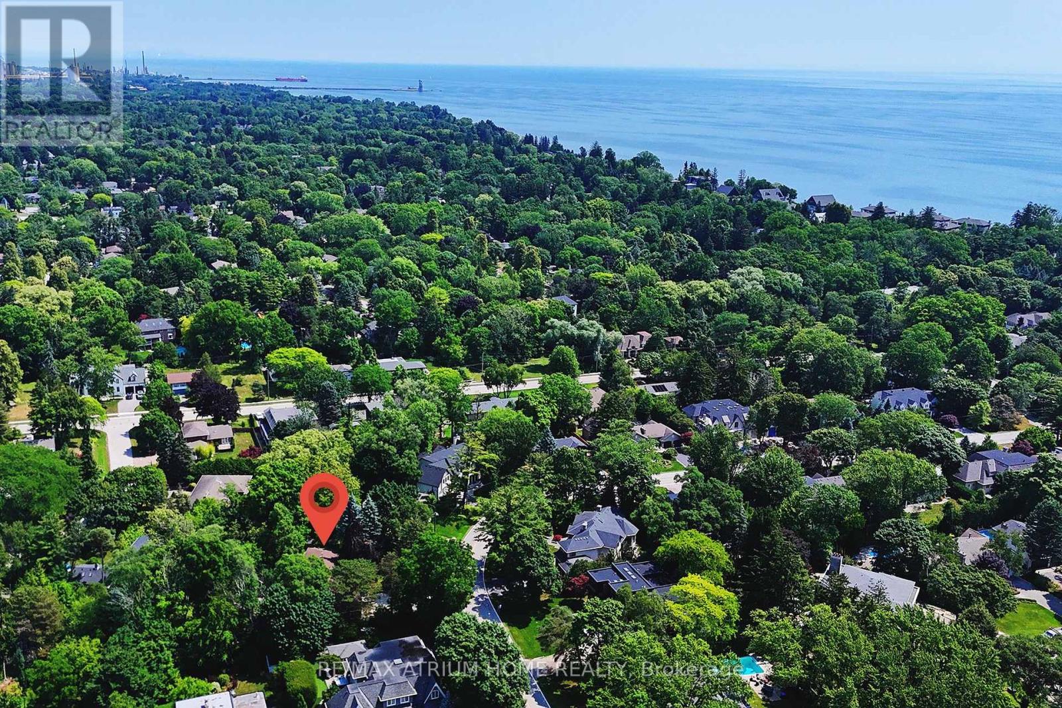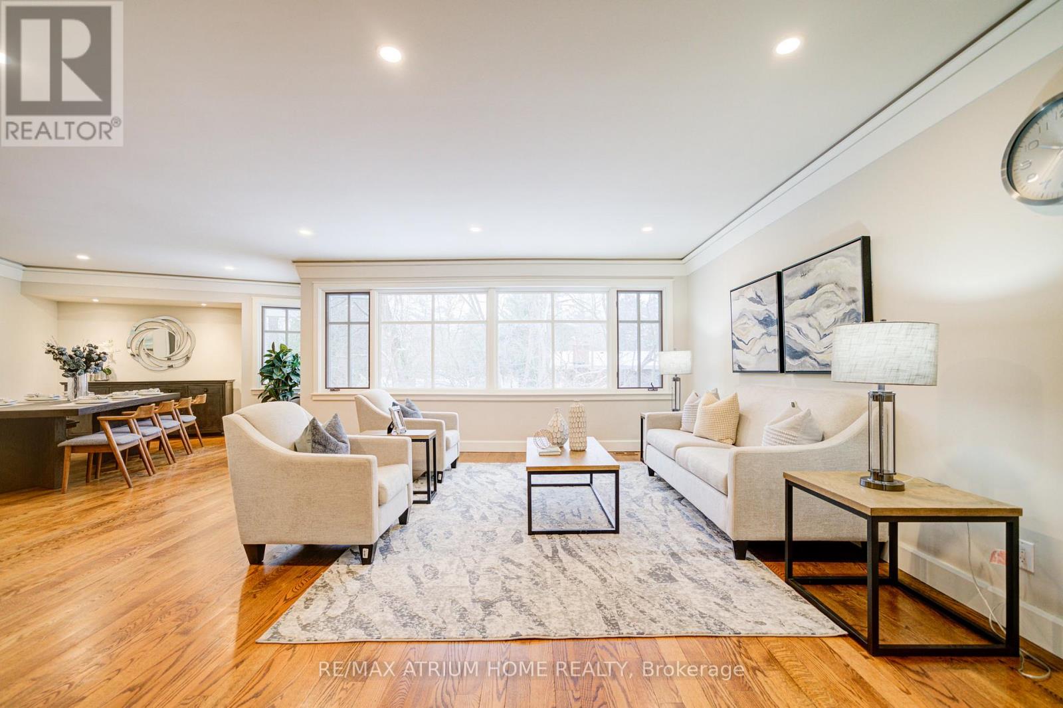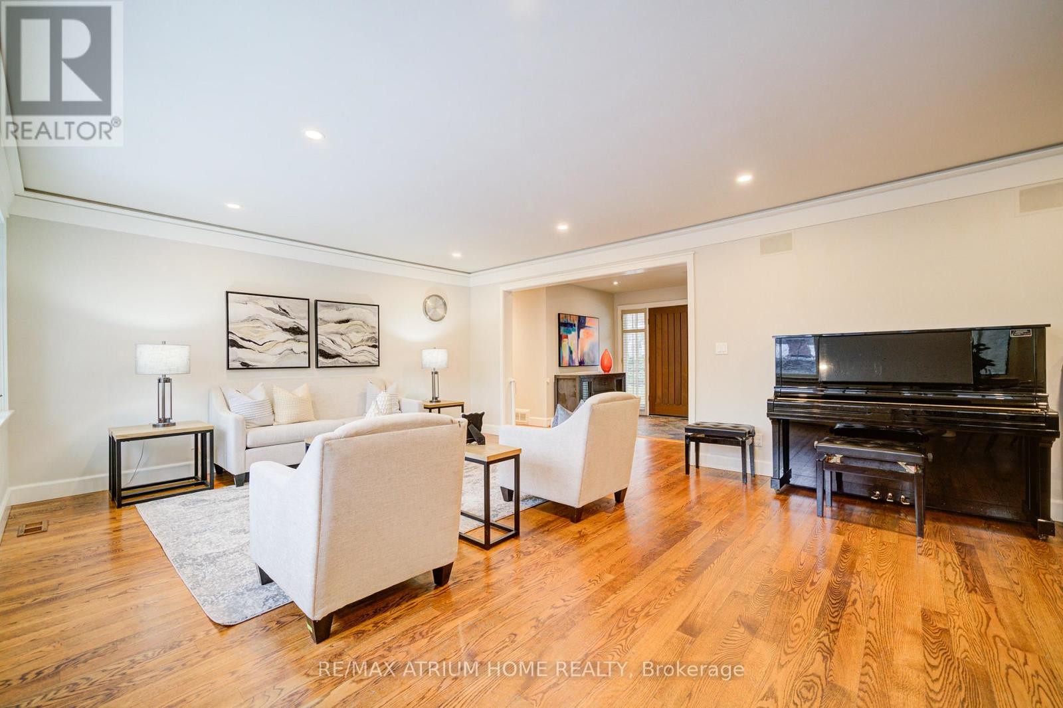5 Bedroom
4 Bathroom
2,500 - 3,000 ft2
Bungalow
Fireplace
Inground Pool
Central Air Conditioning
Forced Air
$2,980,000
Architect-designed executive bungalow by Gren Weis, nestled in prestigious Eastlake on a mature, elevated lot with exceptional drainage and privacy. Offering 5,431 sqft of finished living space and located within Oakville's top-ranked school zones (E.J. James FI, New Central, Maple Grove, and OT). Thoughtfully designed layout features 3 spacious main-floor bedrooms including a luxurious primary suite with a 5-pc ensuite. Vaulted ceilings, custom architectural columns, hardwood floors, and premium windows fill the space with light and elegance. The kitchen opens to the family room and walks out to a peaceful, private backyard with a saltwater pool (not opened for the season). The walk-out lower level offers 2 more bedrooms, a large recreation room, a home office, a gym, and a kitchenette ideal for in-laws, teens, or multigenerational living. Recent upgrades include a full security camera system, alarm, pot lights, new basement flooring, water softener, water filtration system, newer A/C, and an irrigation system. Crafted with quality and long-term potential, this move-in ready home offers timeless architecture in one of Oakville's most exclusive enclaves with opportunity to personalize over time. (id:50976)
Open House
This property has open houses!
Starts at:
2:00 pm
Ends at:
4:00 pm
Property Details
|
MLS® Number
|
W12287785 |
|
Property Type
|
Single Family |
|
Community Name
|
1011 - MO Morrison |
|
Amenities Near By
|
Marina, Schools |
|
Features
|
Wooded Area, Irregular Lot Size, Ravine |
|
Parking Space Total
|
8 |
|
Pool Type
|
Inground Pool |
Building
|
Bathroom Total
|
4 |
|
Bedrooms Above Ground
|
3 |
|
Bedrooms Below Ground
|
2 |
|
Bedrooms Total
|
5 |
|
Age
|
16 To 30 Years |
|
Appliances
|
Central Vacuum, Dishwasher, Dryer, Oven, Hood Fan, Stove, Washer, Refrigerator |
|
Architectural Style
|
Bungalow |
|
Basement Development
|
Finished |
|
Basement Features
|
Apartment In Basement, Walk Out |
|
Basement Type
|
N/a (finished) |
|
Construction Style Attachment
|
Detached |
|
Cooling Type
|
Central Air Conditioning |
|
Exterior Finish
|
Stone, Stucco |
|
Fireplace Present
|
Yes |
|
Flooring Type
|
Hardwood |
|
Foundation Type
|
Concrete |
|
Heating Fuel
|
Natural Gas |
|
Heating Type
|
Forced Air |
|
Stories Total
|
1 |
|
Size Interior
|
2,500 - 3,000 Ft2 |
|
Type
|
House |
|
Utility Water
|
Municipal Water |
Parking
Land
|
Acreage
|
No |
|
Land Amenities
|
Marina, Schools |
|
Sewer
|
Sanitary Sewer |
|
Size Depth
|
202 Ft ,3 In |
|
Size Frontage
|
89 Ft ,3 In |
|
Size Irregular
|
89.3 X 202.3 Ft ; 165.76 X 172.42 X 202.27 X 89.31 |
|
Size Total Text
|
89.3 X 202.3 Ft ; 165.76 X 172.42 X 202.27 X 89.31|1/2 - 1.99 Acres |
|
Surface Water
|
River/stream |
|
Zoning Description
|
Res |
Rooms
| Level |
Type |
Length |
Width |
Dimensions |
|
Lower Level |
Study |
4.29 m |
3.68 m |
4.29 m x 3.68 m |
|
Lower Level |
Bedroom 4 |
4.5 m |
3.66 m |
4.5 m x 3.66 m |
|
Lower Level |
Bedroom 5 |
3.66 m |
3.51 m |
3.66 m x 3.51 m |
|
Lower Level |
Recreational, Games Room |
7.82 m |
4.78 m |
7.82 m x 4.78 m |
|
Main Level |
Living Room |
5.08 m |
5.59 m |
5.08 m x 5.59 m |
|
Main Level |
Dining Room |
6.43 m |
3.51 m |
6.43 m x 3.51 m |
|
Main Level |
Family Room |
6.15 m |
3.35 m |
6.15 m x 3.35 m |
|
Main Level |
Eating Area |
3.12 m |
1.98 m |
3.12 m x 1.98 m |
|
Main Level |
Kitchen |
6.4 m |
3.96 m |
6.4 m x 3.96 m |
|
Main Level |
Primary Bedroom |
5.79 m |
3.66 m |
5.79 m x 3.66 m |
|
Main Level |
Bedroom 2 |
4.19 m |
3.94 m |
4.19 m x 3.94 m |
|
Main Level |
Bedroom 3 |
4.24 m |
3.1 m |
4.24 m x 3.1 m |
https://www.realtor.ca/real-estate/28611609/223-trelawn-avenue-oakville-mo-morrison-1011-mo-morrison



