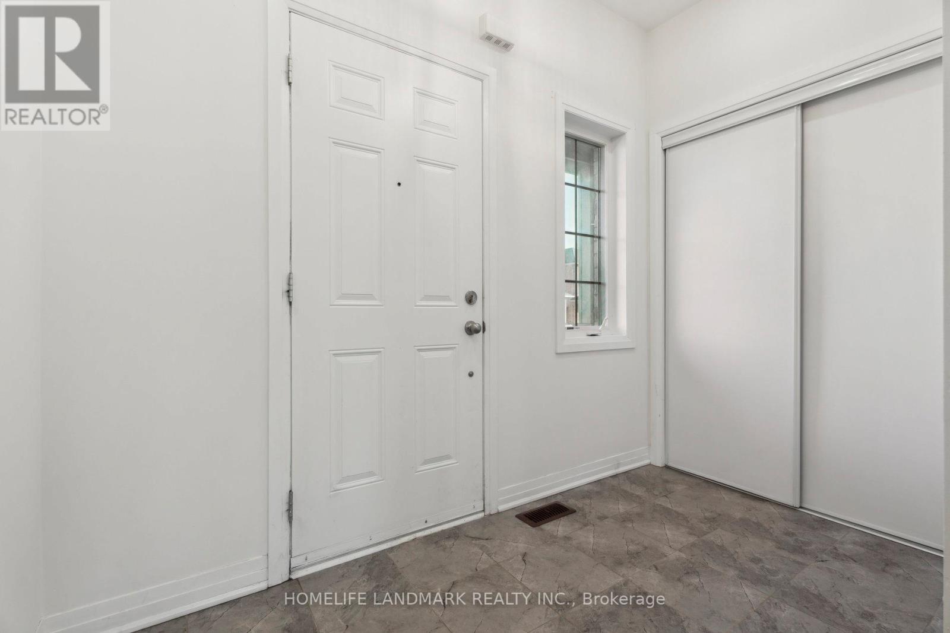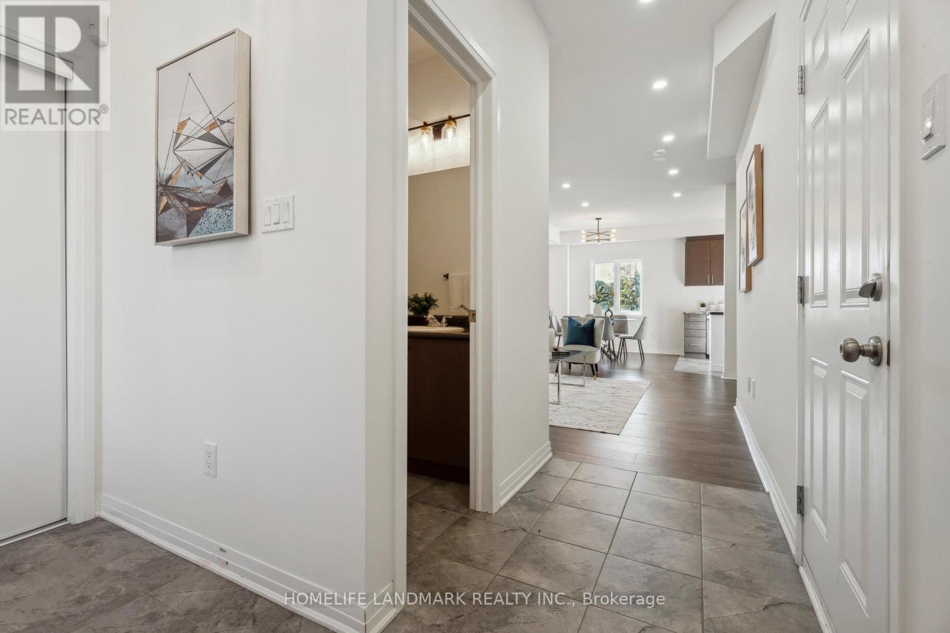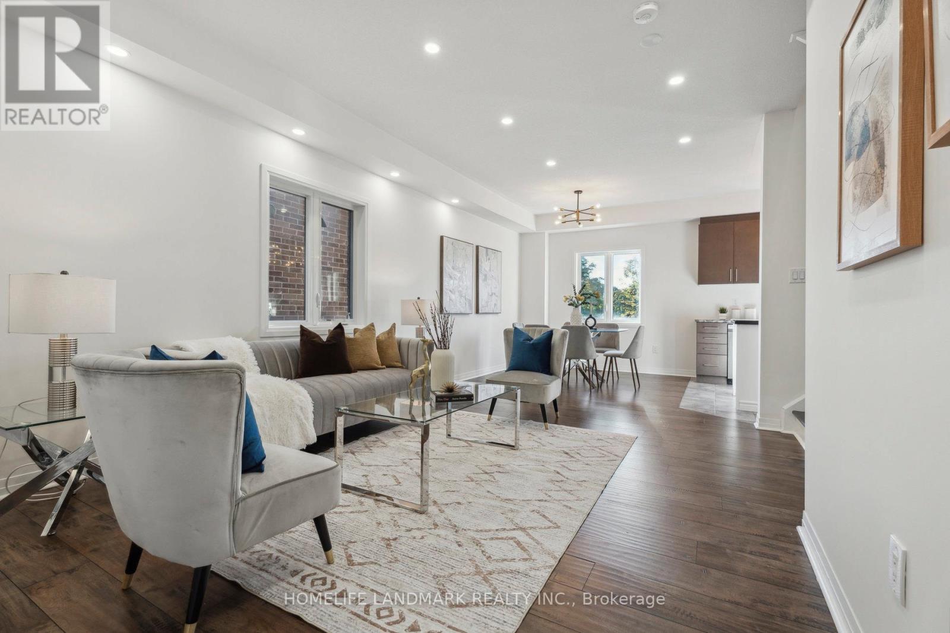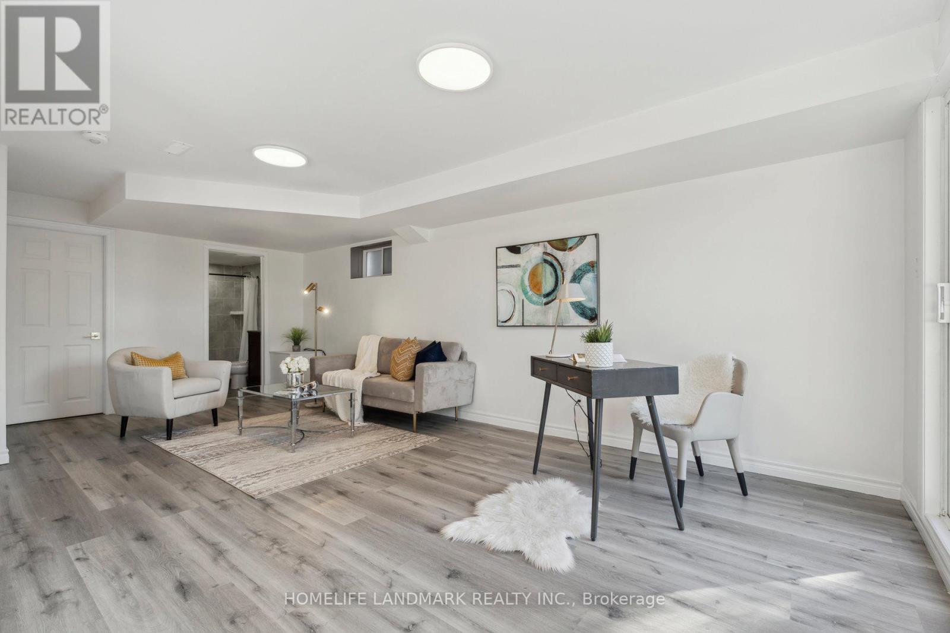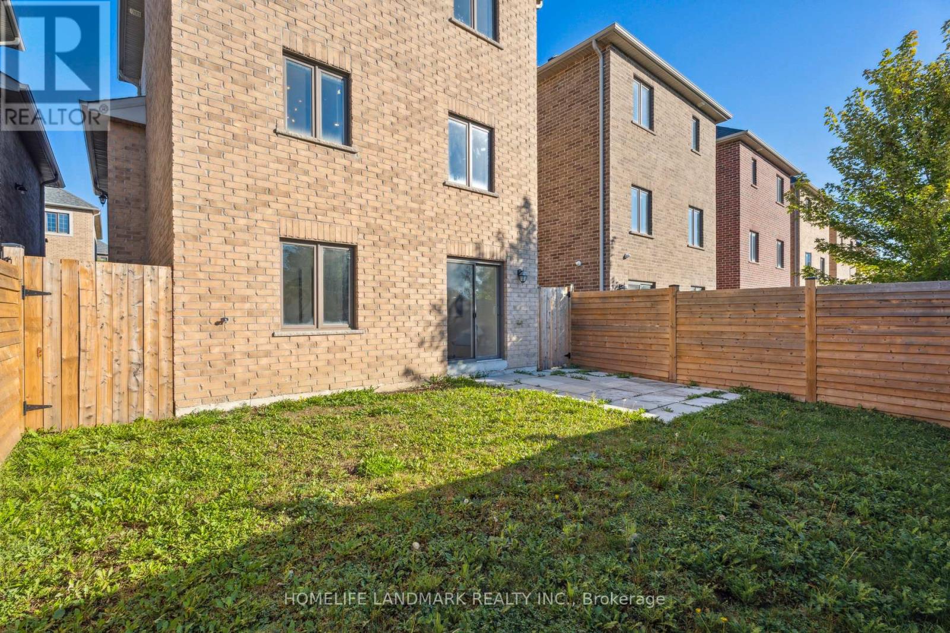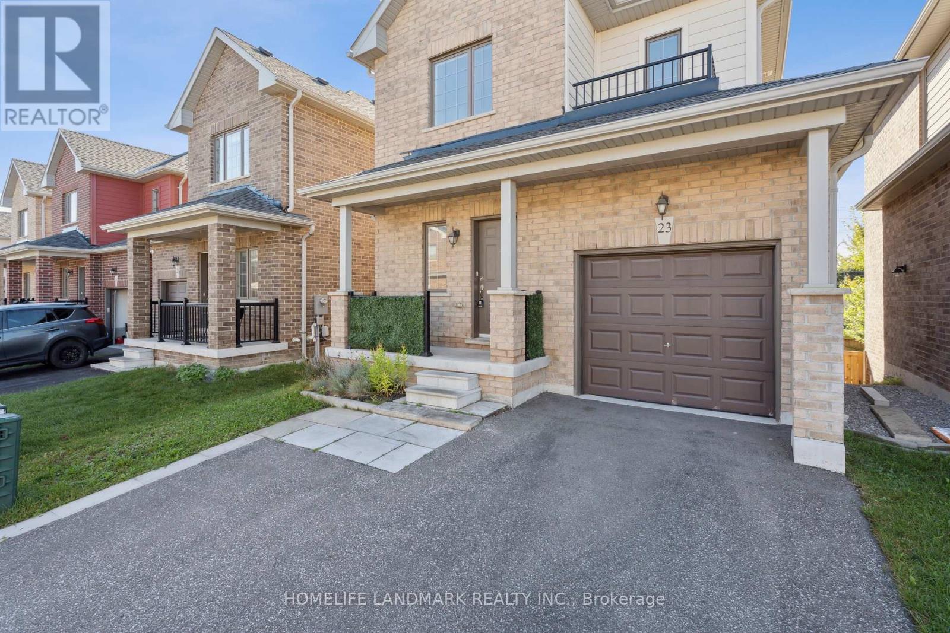4 Bedroom
3 Bathroom
Central Air Conditioning
Forced Air
$755,900
6 Year's New and in Immaculate Condition, All Brick, Bright, One of a kind 3+1 Detached Home In A Quiet Family neighbourhood In The Bayshore Area; Special feature includes a finished Walk-Out basement perfect for Office/bedroom/play area; 9"" Ceiling Main Floor and PotLights throughout, Open Concept, Access To Garage From House, Large Primary Br With Walk In Closet, Laundry on 2nd Floor for convenience; Close To All Amenities, 5 Min To Barrie South Go Station. 5 Min To Lake Simcoe, Shopping, Schools, Hwy 400; Many popular beaches in the area such as Centennial Beach (family beach); minutes from Wilkins Walking Trail; Few Golf Courses nearby; Potl-$90/Month Is For Garbage, Snow Removal And Road Maintenance. **** EXTRAS **** S/S Appliances, Built-In Dishwasher, Washer And Dryer, All Elf's, A/C. All Window Coverings, Laundry On Upper Floor. (id:50976)
Property Details
|
MLS® Number
|
S9420283 |
|
Property Type
|
Single Family |
|
Community Name
|
Bayshore |
|
Parking Space Total
|
3 |
Building
|
Bathroom Total
|
3 |
|
Bedrooms Above Ground
|
3 |
|
Bedrooms Below Ground
|
1 |
|
Bedrooms Total
|
4 |
|
Basement Development
|
Finished |
|
Basement Features
|
Walk Out |
|
Basement Type
|
N/a (finished) |
|
Construction Style Attachment
|
Detached |
|
Cooling Type
|
Central Air Conditioning |
|
Exterior Finish
|
Brick, Vinyl Siding |
|
Flooring Type
|
Laminate, Ceramic, Carpeted, Vinyl |
|
Foundation Type
|
Unknown |
|
Half Bath Total
|
1 |
|
Heating Fuel
|
Natural Gas |
|
Heating Type
|
Forced Air |
|
Stories Total
|
2 |
|
Type
|
House |
|
Utility Water
|
Municipal Water |
Parking
Land
|
Acreage
|
No |
|
Sewer
|
Sanitary Sewer |
|
Size Depth
|
83 Ft ,8 In |
|
Size Frontage
|
30 Ft ,2 In |
|
Size Irregular
|
30.19 X 83.7 Ft |
|
Size Total Text
|
30.19 X 83.7 Ft |
Rooms
| Level |
Type |
Length |
Width |
Dimensions |
|
Second Level |
Primary Bedroom |
4.22 m |
3.61 m |
4.22 m x 3.61 m |
|
Second Level |
Bedroom 2 |
4.22 m |
2.41 m |
4.22 m x 2.41 m |
|
Second Level |
Bedroom 3 |
3.1 m |
3.51 m |
3.1 m x 3.51 m |
|
Basement |
Bedroom 4 |
3.23 m |
2.57 m |
3.23 m x 2.57 m |
|
Basement |
Living Room |
3.38 m |
3.25 m |
3.38 m x 3.25 m |
|
Basement |
Office |
3.23 m |
3.25 m |
3.23 m x 3.25 m |
|
Main Level |
Living Room |
4.34 m |
3.61 m |
4.34 m x 3.61 m |
|
Main Level |
Dining Room |
3.07 m |
3.02 m |
3.07 m x 3.02 m |
|
Main Level |
Kitchen |
3.07 m |
3.02 m |
3.07 m x 3.02 m |
https://www.realtor.ca/real-estate/27565472/23-bedford-estates-crescent-barrie-bayshore-bayshore




