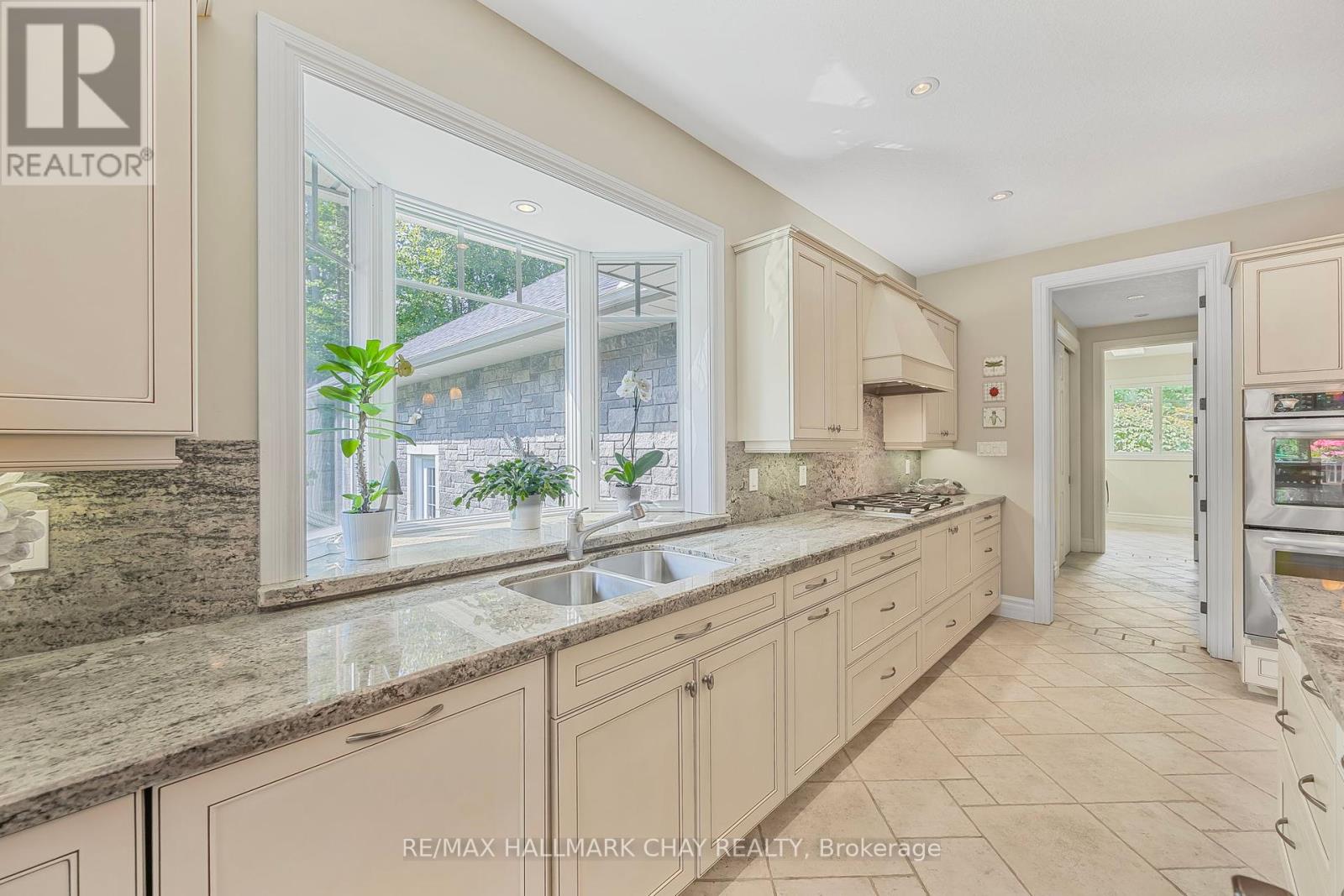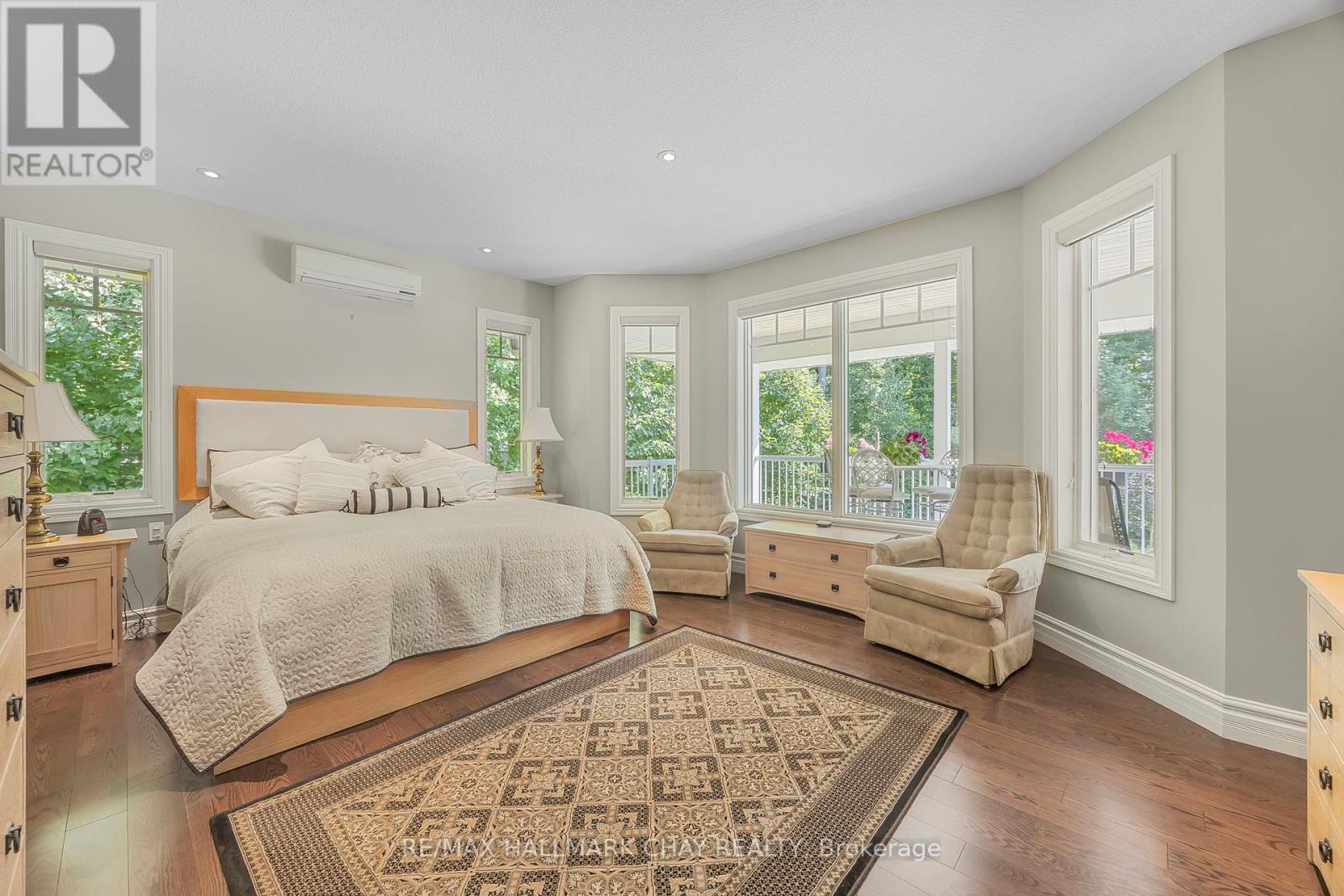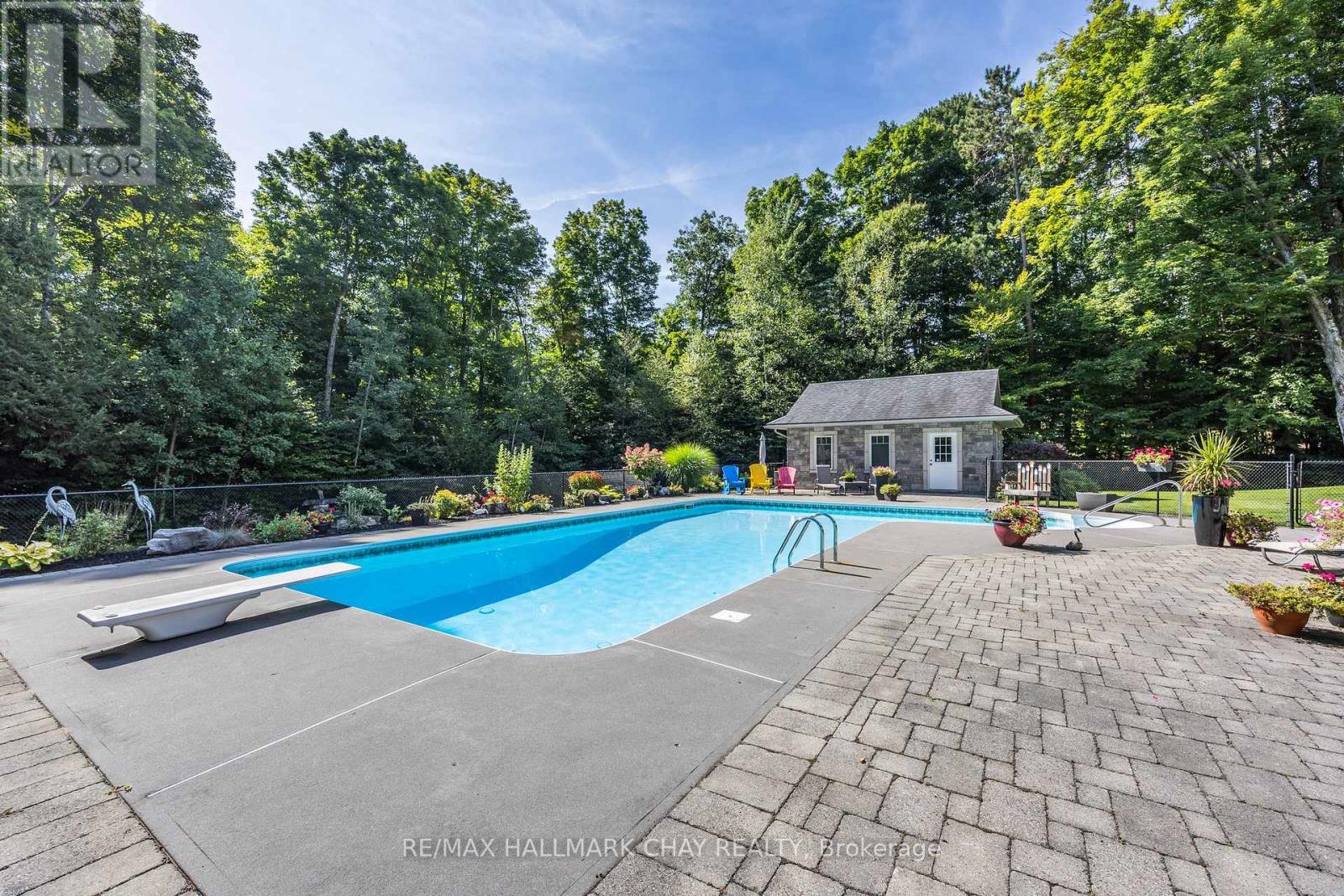6 Bedroom
5 Bathroom
Bungalow
Fireplace
Inground Pool
Central Air Conditioning
Radiant Heat
$2,099,900
Prestigious Living In Copeland Creek Estates! Meticulously Crafted Full Stone Residence! Nestled On A Secluded 1.6 Acre Lot With A Dream Like Backyard Oasis. Sprawling End To End Covered Composite Deck With Skylights, Looking Out To Panoramic Views Of Protected Forest, Finished With A 42x20 Heated Pool. 5192 Sq Ft Of Open Flowing Concept, Beautiful Hardwood & Travertine Floors Throughout, Leading To Cathedral Ceiling Living Area Featuring Stone Faced Gas Fireplace. 9 Ft Ceilings throughout W. 8 Ft Towering Doors. Entertainers Delight Features A Custom Kitchen With Wooden Cabinetry, Granite Counters & Backsplash, Built In Panelled Double Sub Zero Fridges & Professional Appliances, Massive Island With Prep Sink & Beverage Fridge. Primary Bedroom Overlooking Backyard, 5 Pce Ensuite & Walk in Closet. Fully Finished Walk Out Basement Equipped With 8 1/2 Ft Ceilings, In Floor Radiant Heat & Bright Above Grade Windows, Providing Ample Space With 3 Additional Bedrooms Including a 2nd Primary Suite. Step Outside To Your Personal Resort Surrounded By Lush & Manicured Gardens. The All Stone Pool House Includes a Full 3 Pce Washroom, Drive Thru Garage Door & Outdoor Shower. Car Enthusiast Garage Features In Floor Heat & Epoxy Coated Floors. This Estate Home Exemplifies Exceptional Quality & Attention To Detail, Offering Unparalleled Luxury & Comfort. 5 Bedrooms, 5 Bathrooms. Minutes to Balm Beach, Midland & Penetanguishene Waterfront & Marina's, Midland Golf & Country Club. **** EXTRAS **** 20+ Car Parking. Ample Storage Including Additional Storage In Quonset Hut W. Mezzanine. Armour Stone Walled Driveway. Generac Generator. Irrigation System. Under Soffit Lighting. Year Built: 2007. Roof 2024. (id:50976)
Property Details
|
MLS® Number
|
S9505944 |
|
Property Type
|
Single Family |
|
Community Name
|
Rural Tiny |
|
Amenities Near By
|
Beach, Marina |
|
Features
|
Wooded Area |
|
Parking Space Total
|
13 |
|
Pool Type
|
Inground Pool |
Building
|
Bathroom Total
|
5 |
|
Bedrooms Above Ground
|
3 |
|
Bedrooms Below Ground
|
3 |
|
Bedrooms Total
|
6 |
|
Appliances
|
Central Vacuum, Cooktop, Dishwasher, Microwave, Oven, Range, Refrigerator |
|
Architectural Style
|
Bungalow |
|
Basement Development
|
Finished |
|
Basement Features
|
Walk Out |
|
Basement Type
|
Full (finished) |
|
Construction Style Attachment
|
Detached |
|
Cooling Type
|
Central Air Conditioning |
|
Exterior Finish
|
Stone |
|
Fireplace Present
|
Yes |
|
Flooring Type
|
Tile, Carpeted, Hardwood |
|
Foundation Type
|
Unknown |
|
Half Bath Total
|
1 |
|
Heating Fuel
|
Natural Gas |
|
Heating Type
|
Radiant Heat |
|
Stories Total
|
1 |
|
Type
|
House |
Parking
Land
|
Acreage
|
No |
|
Land Amenities
|
Beach, Marina |
|
Sewer
|
Septic System |
|
Size Depth
|
346 Ft |
|
Size Frontage
|
202 Ft ,3 In |
|
Size Irregular
|
202.33 X 346.06 Ft |
|
Size Total Text
|
202.33 X 346.06 Ft|1/2 - 1.99 Acres |
Rooms
| Level |
Type |
Length |
Width |
Dimensions |
|
Basement |
Bedroom 4 |
4.47 m |
3.69 m |
4.47 m x 3.69 m |
|
Basement |
Recreational, Games Room |
12.94 m |
9.35 m |
12.94 m x 9.35 m |
|
Basement |
Bedroom 3 |
4.43 m |
4.57 m |
4.43 m x 4.57 m |
|
Main Level |
Foyer |
4.48 m |
4.63 m |
4.48 m x 4.63 m |
|
Main Level |
Bedroom 5 |
3.15 m |
4.43 m |
3.15 m x 4.43 m |
|
Main Level |
Living Room |
5.88 m |
6.93 m |
5.88 m x 6.93 m |
|
Main Level |
Dining Room |
4.14 m |
4.77 m |
4.14 m x 4.77 m |
|
Main Level |
Kitchen |
5.4 m |
5.73 m |
5.4 m x 5.73 m |
|
Main Level |
Laundry Room |
3.26 m |
2.12 m |
3.26 m x 2.12 m |
|
Main Level |
Office |
2.79 m |
3.64 m |
2.79 m x 3.64 m |
|
Main Level |
Primary Bedroom |
4.41 m |
5.33 m |
4.41 m x 5.33 m |
|
Main Level |
Bedroom 2 |
4.28 m |
3.66 m |
4.28 m x 3.66 m |
https://www.realtor.ca/real-estate/27568776/25-copeland-creek-drive-tiny-rural-tiny














































