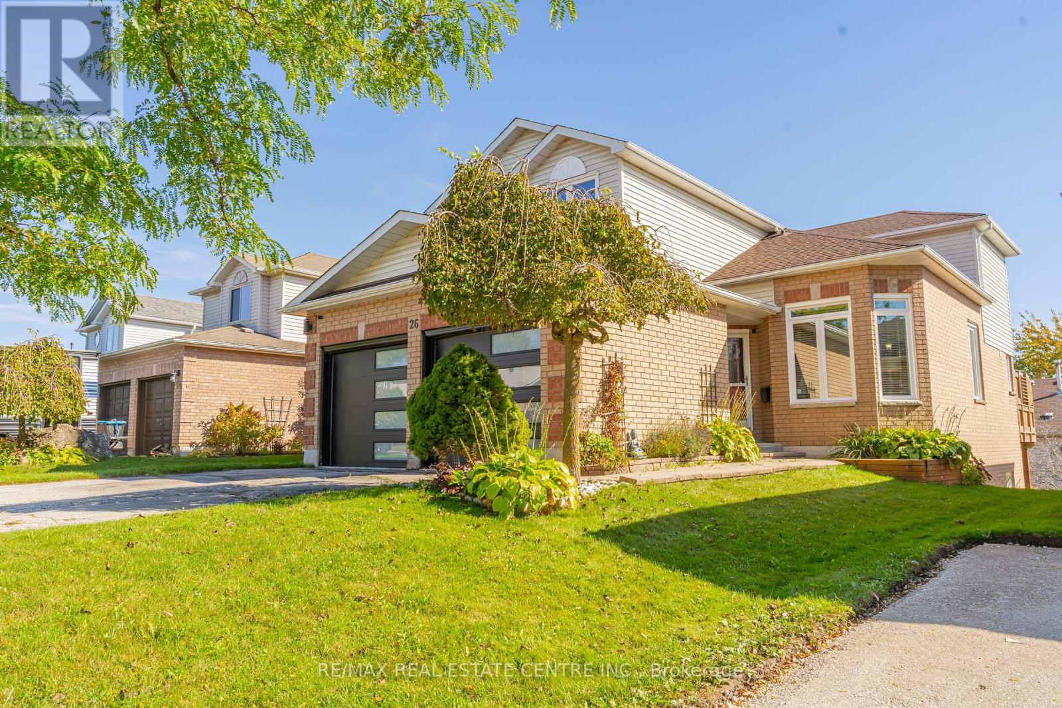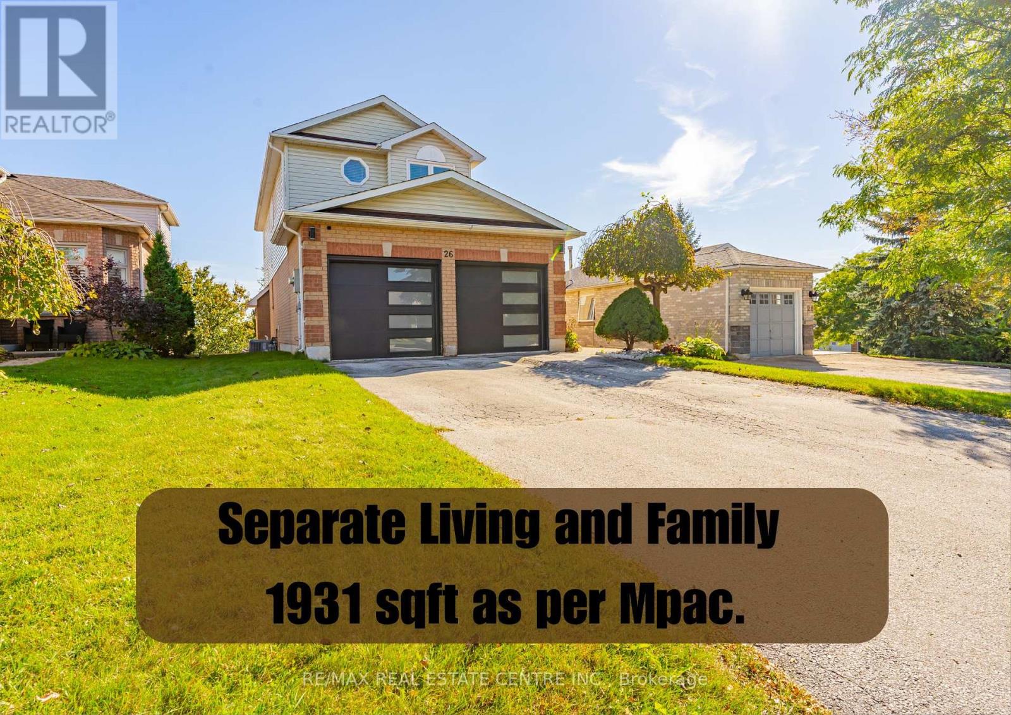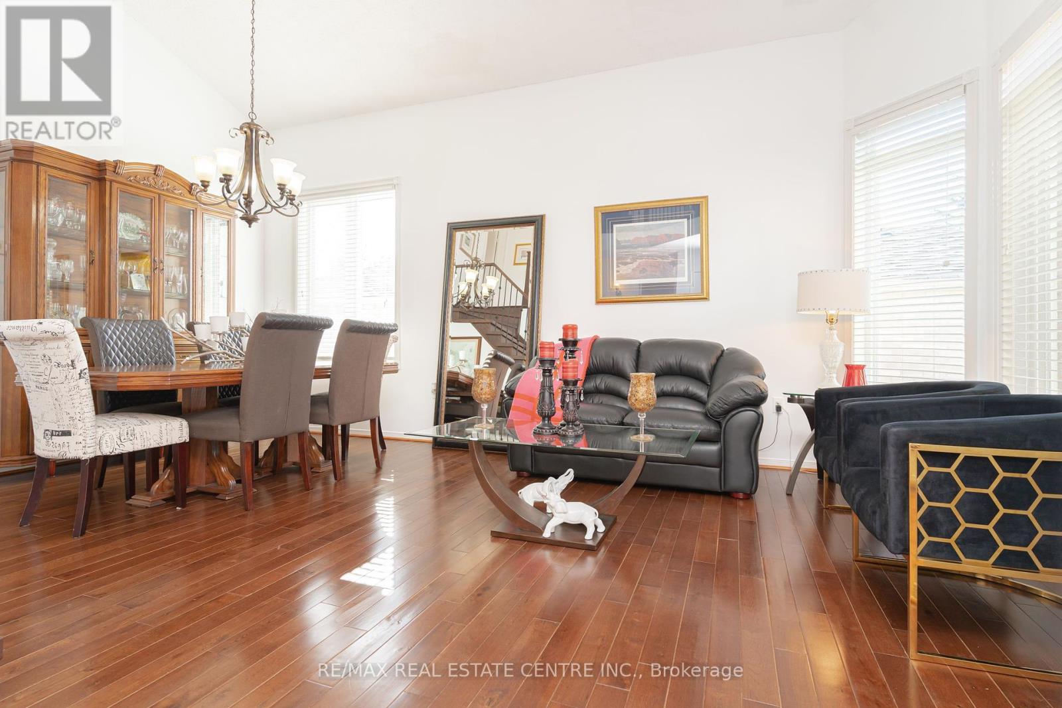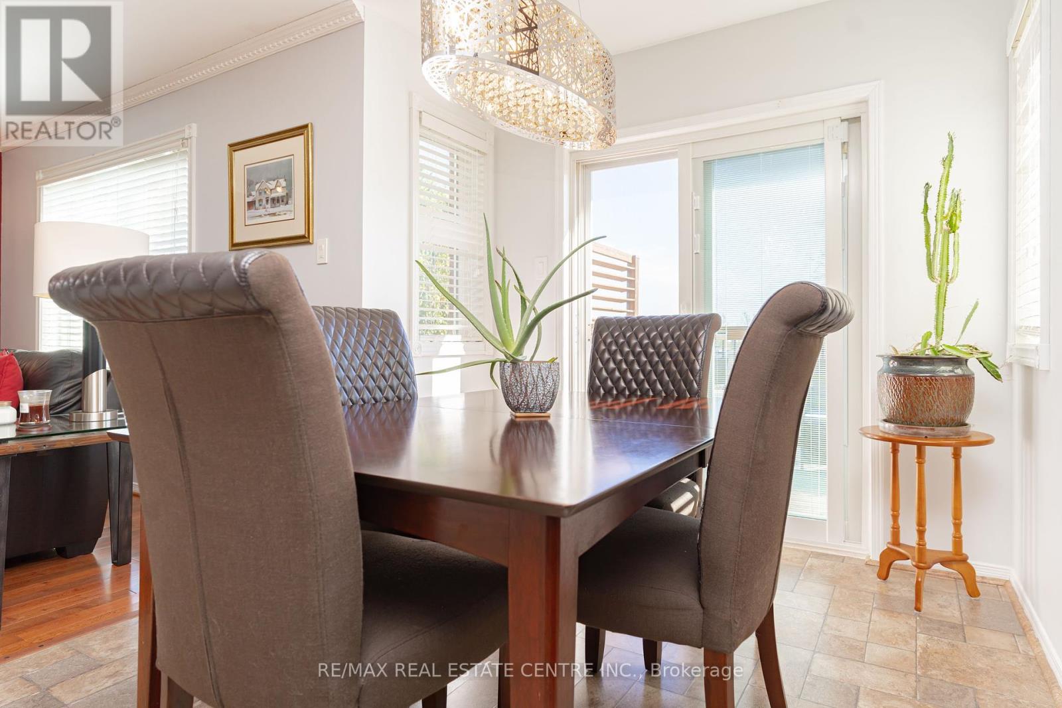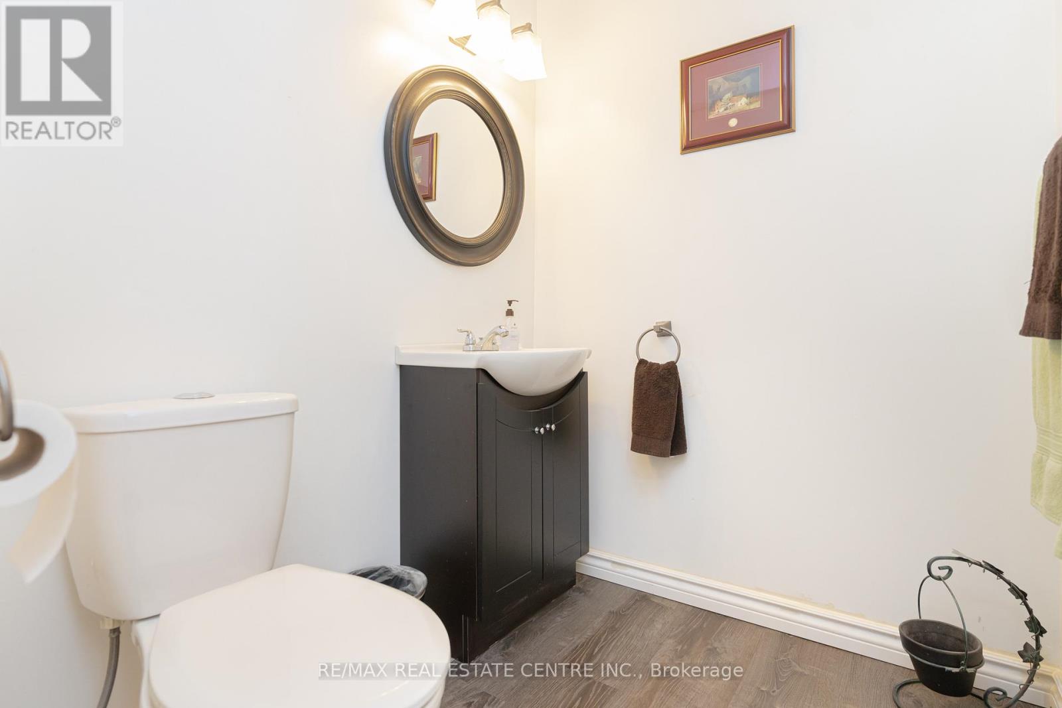3 Bedroom
4 Bathroom
Fireplace
Central Air Conditioning
Forced Air
Landscaped
$914,999
Beautiful & Well Maintained 3 Bedroom, 2 Storey with Finished Walk Out Basement in Family Desired Neighbourhood. Bright & Spacious Open Concept Entry with Combined Living & Dining Area w/ Vaulted Ceiling. Hardwood Floors & Plenty of Large Windows Throughout the Main Level. Modern Kitchen with S/S Appliances, Centre Island, Pantry, Decorative Lighting & Corner Sink w/ 2 Windows. Open Space Combined with Family Rm & Windowed Dinette Area with Walkout to Welcoming & Private Raised Deck Overlooking Back Yard. Great Spot For Relaxing & Enjoying the Sunshine. Luxurious Dark Wood Oak Stairway to 2nd Level with Good Size Bedrooms & Main 4pc Bath. Large Primary Bedroom w/ 2 Lg Windows & Sliding Barn Door to 4pc Ensuite with Free Standing Soaker Tub & Corner Shower. Plus Spacious Walk in Closet. Huge Finished Walk Out Basement Rec Room with Laminate Flr, Pot Lights, Convenient 2pc Bath, Entertainment Area w/ Pool Table, Lounging, Bar & Storage Areas. Patio Doors to 2nd Very Private BBQ Deck with Pergola & Manicured Backyard w/ Perennial Garden, Shrubs & Cheery Tree. Perfect Spot to Destress with Family & Friends. This Home Has it All & Is Move In Ready. Close to Schools, Downtown Shopping, Parks & Recreation. A Definite Must See! **** EXTRAS **** New High Efficiency Furnace 2023. New Central Air 2022. Updated Garage Doors on 2 Car Garage w/ Loft Storage & Openers Plus Convenient Inside Entry. Parking for 4 in Driveway. Fully Fenced Yard with Side Gates. (id:50976)
Property Details
|
MLS® Number
|
W10430771 |
|
Property Type
|
Single Family |
|
Community Name
|
Orangeville |
|
Amenities Near By
|
Schools, Place Of Worship |
|
Features
|
Carpet Free |
|
Parking Space Total
|
6 |
|
Structure
|
Deck, Shed |
Building
|
Bathroom Total
|
4 |
|
Bedrooms Above Ground
|
3 |
|
Bedrooms Total
|
3 |
|
Amenities
|
Fireplace(s) |
|
Appliances
|
Garage Door Opener Remote(s), Water Softener, Dishwasher, Dryer, Microwave, Refrigerator, Stove, Washer |
|
Basement Development
|
Finished |
|
Basement Features
|
Walk Out |
|
Basement Type
|
N/a (finished) |
|
Construction Style Attachment
|
Detached |
|
Cooling Type
|
Central Air Conditioning |
|
Exterior Finish
|
Brick, Vinyl Siding |
|
Fireplace Present
|
Yes |
|
Fireplace Total
|
1 |
|
Flooring Type
|
Hardwood, Laminate |
|
Foundation Type
|
Poured Concrete |
|
Half Bath Total
|
2 |
|
Heating Fuel
|
Natural Gas |
|
Heating Type
|
Forced Air |
|
Stories Total
|
2 |
|
Type
|
House |
|
Utility Water
|
Municipal Water |
Parking
Land
|
Acreage
|
No |
|
Fence Type
|
Fenced Yard |
|
Land Amenities
|
Schools, Place Of Worship |
|
Landscape Features
|
Landscaped |
|
Sewer
|
Sanitary Sewer |
|
Size Depth
|
110 Ft ,7 In |
|
Size Frontage
|
42 Ft ,8 In |
|
Size Irregular
|
42.69 X 110.59 Ft |
|
Size Total Text
|
42.69 X 110.59 Ft|under 1/2 Acre |
|
Zoning Description
|
R6 |
Rooms
| Level |
Type |
Length |
Width |
Dimensions |
|
Second Level |
Bedroom |
2.94 m |
3.97 m |
2.94 m x 3.97 m |
|
Second Level |
Bedroom 2 |
2.65 m |
2.72 m |
2.65 m x 2.72 m |
|
Second Level |
Primary Bedroom |
3.63 m |
5.82 m |
3.63 m x 5.82 m |
|
Second Level |
Bathroom |
1.41 m |
2.52 m |
1.41 m x 2.52 m |
|
Lower Level |
Recreational, Games Room |
8.73 m |
6.54 m |
8.73 m x 6.54 m |
|
Main Level |
Living Room |
5.85 m |
3.56 m |
5.85 m x 3.56 m |
|
Main Level |
Kitchen |
2.25 m |
3.5 m |
2.25 m x 3.5 m |
|
Main Level |
Eating Area |
4.59 m |
2.31 m |
4.59 m x 2.31 m |
|
Main Level |
Family Room |
4.76 m |
3.61 m |
4.76 m x 3.61 m |
|
Main Level |
Laundry Room |
2.33 m |
2.11 m |
2.33 m x 2.11 m |
Utilities
|
Cable
|
Available |
|
Sewer
|
Installed |
https://www.realtor.ca/real-estate/27666179/26-eastview-crescent-orangeville-orangeville



