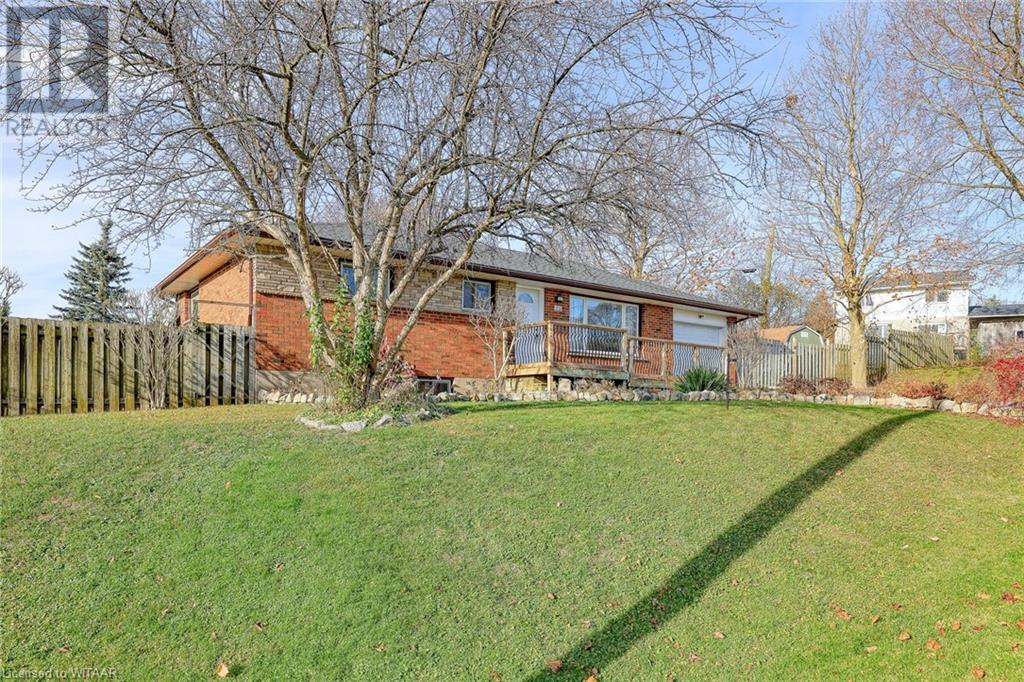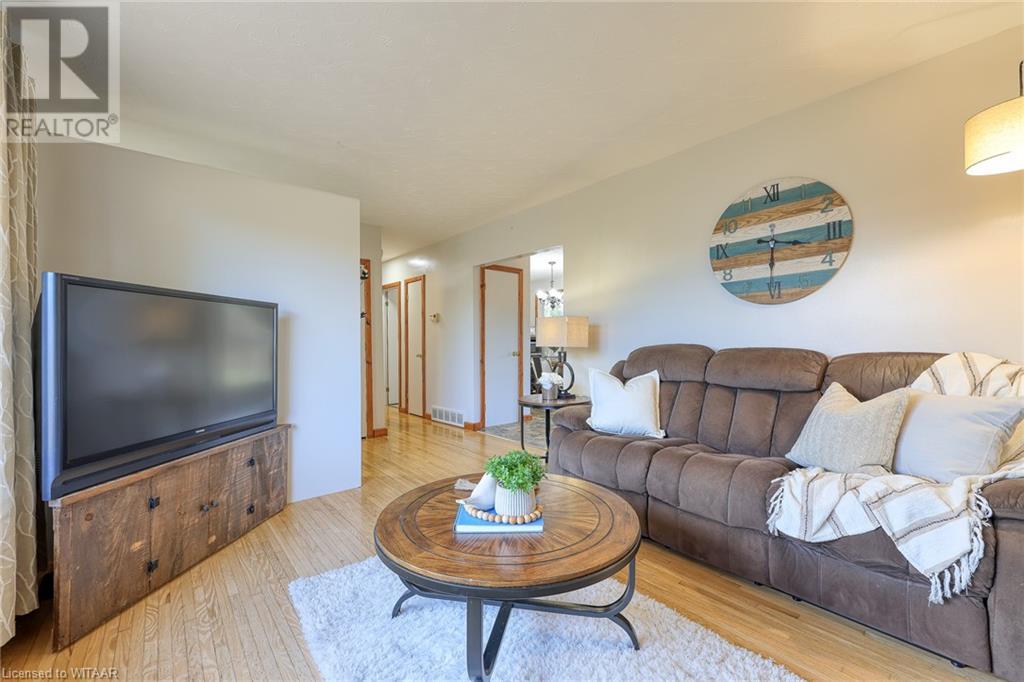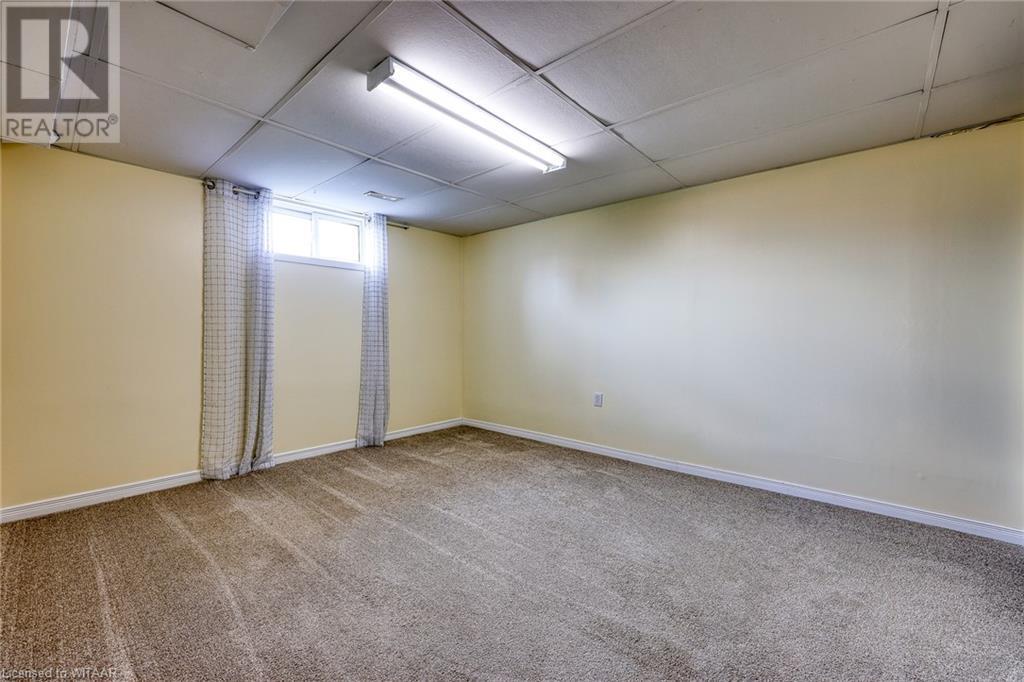2 Bedroom
1 Bathroom
982.41 sqft
Bungalow
Central Air Conditioning
Forced Air
Landscaped
$574,900
INCREDIBLE 2 BR BRICK BUNGALOW LOCATED IN A HIGHLY DESIRABLE NEIGHBOURHOOD OF BEACHVILLE! Perfectly situated just minutes from Ingersoll & Woodstock plus quick and easy access to the 401 makes it an ideal location for commuters! Main floor offers a welcoming foyer with built-in hall closet organizer, a light-filled living room, 2 generous bedrooms, an updated 4 pce bathroom w/countertop medicine cabinet, comfortable Kitchen & dining layout with convenient patio door access to huge deck and fully fenced private backyard. The home has custom made wood trim around the window & door frames. Basement is fully finished offering 2 rooms w/closets that were being used a bedrooms, theres's a laundry room/utility room and large Recreation Room. Single car garage is 23.4 x 11.2 handy inside access just off the kitchen. Another interesting note is that the pond at Loweville park provides skating to all ages in the winter located within walking distance from your home! Quick possession available! Updates incl: Newer windows & exterior doors replaced throughout the years, Patio door has built-in blinds, Shingles replaced (2021) Septic tank pumped (April 2024) (id:50976)
Open House
This property has open houses!
Starts at:
1:00 pm
Ends at:
3:00 pm
Property Details
|
MLS® Number
|
40676528 |
|
Property Type
|
Single Family |
|
Amenities Near By
|
Park, Place Of Worship, Playground, Schools |
|
Community Features
|
Quiet Area |
|
Equipment Type
|
Water Heater |
|
Features
|
Corner Site, Paved Driveway, Country Residential |
|
Parking Space Total
|
5 |
|
Rental Equipment Type
|
Water Heater |
|
Structure
|
Shed, Porch |
Building
|
Bathroom Total
|
1 |
|
Bedrooms Above Ground
|
2 |
|
Bedrooms Total
|
2 |
|
Appliances
|
Dishwasher, Dryer, Refrigerator, Stove, Washer, Window Coverings |
|
Architectural Style
|
Bungalow |
|
Basement Development
|
Finished |
|
Basement Type
|
Full (finished) |
|
Constructed Date
|
1967 |
|
Construction Style Attachment
|
Detached |
|
Cooling Type
|
Central Air Conditioning |
|
Exterior Finish
|
Brick |
|
Fire Protection
|
Smoke Detectors |
|
Fixture
|
Ceiling Fans |
|
Foundation Type
|
Block |
|
Heating Fuel
|
Natural Gas |
|
Heating Type
|
Forced Air |
|
Stories Total
|
1 |
|
Size Interior
|
982.41 Sqft |
|
Type
|
House |
|
Utility Water
|
Municipal Water |
Parking
Land
|
Access Type
|
Road Access |
|
Acreage
|
No |
|
Fence Type
|
Fence |
|
Land Amenities
|
Park, Place Of Worship, Playground, Schools |
|
Landscape Features
|
Landscaped |
|
Sewer
|
Septic System |
|
Size Frontage
|
210 Ft |
|
Size Total Text
|
Under 1/2 Acre |
|
Zoning Description
|
R1 |
Rooms
| Level |
Type |
Length |
Width |
Dimensions |
|
Basement |
Storage |
|
|
11'6'' x 3'11'' |
|
Basement |
Recreation Room |
|
|
11'4'' x 23'1'' |
|
Basement |
Utility Room |
|
|
11'8'' x 20'8'' |
|
Basement |
Bonus Room |
|
|
11'1'' x 9'8'' |
|
Basement |
Bonus Room |
|
|
11'2'' x 13'8'' |
|
Main Level |
4pc Bathroom |
|
|
8'1'' x 6'7'' |
|
Main Level |
Primary Bedroom |
|
|
11'6'' x 11'5'' |
|
Main Level |
Bedroom |
|
|
8'1'' x 12'0'' |
|
Main Level |
Dining Room |
|
|
11'6'' x 9'1'' |
|
Main Level |
Kitchen |
|
|
11'6'' x 16'11'' |
|
Main Level |
Living Room |
|
|
11'6'' x 18'4'' |
Utilities
https://www.realtor.ca/real-estate/27664156/26-loweville-road-beachville














































