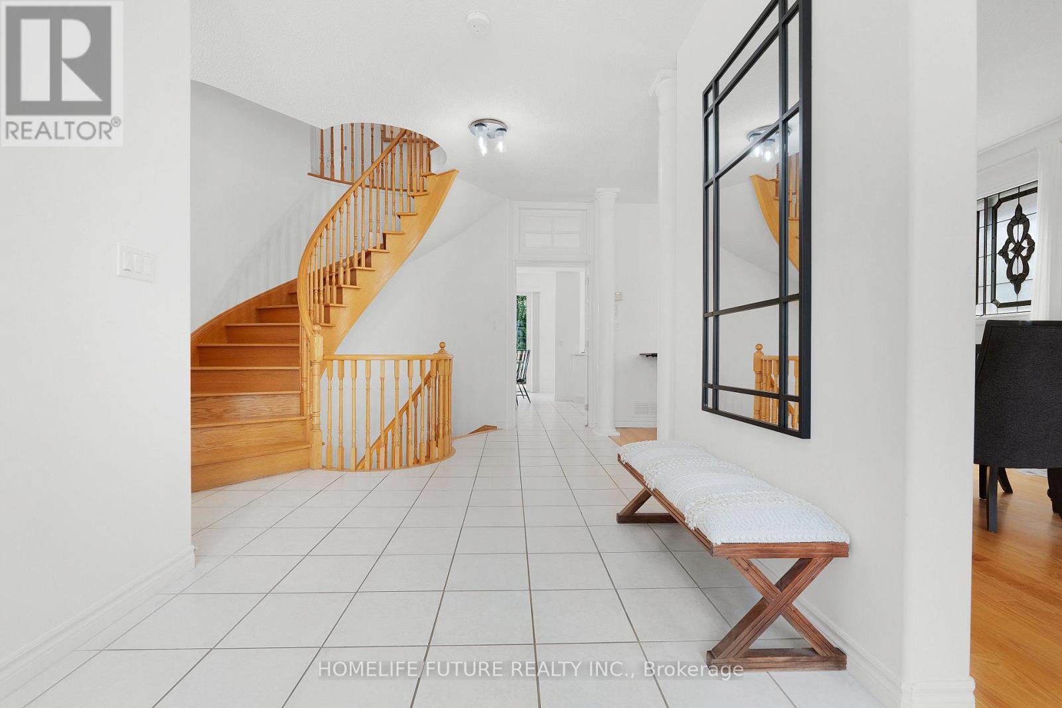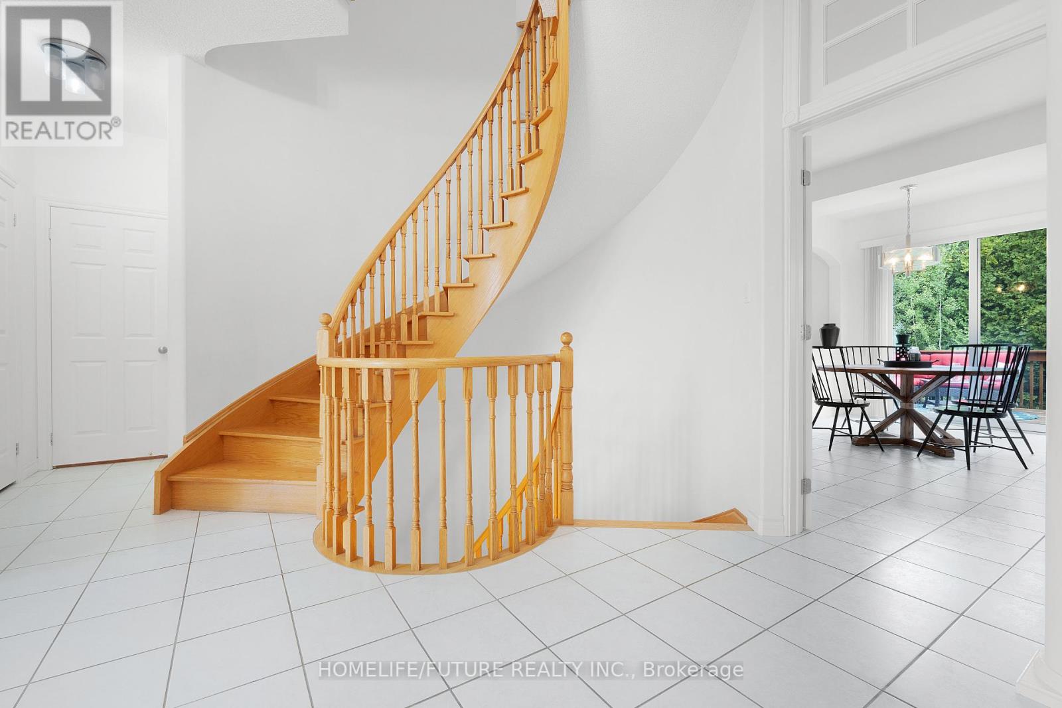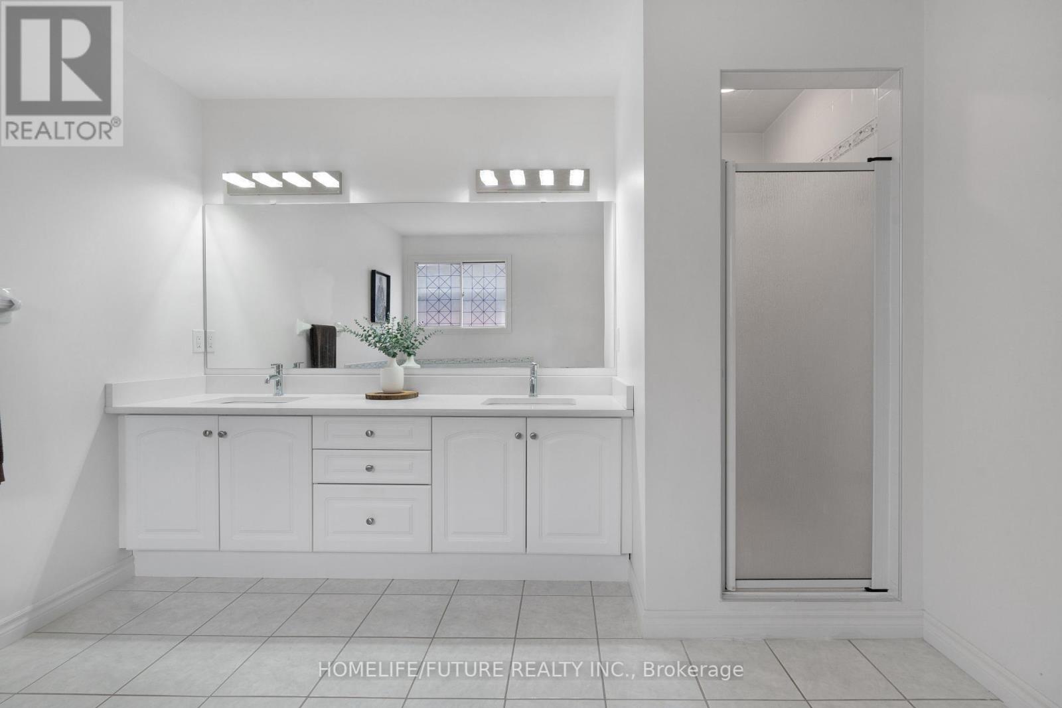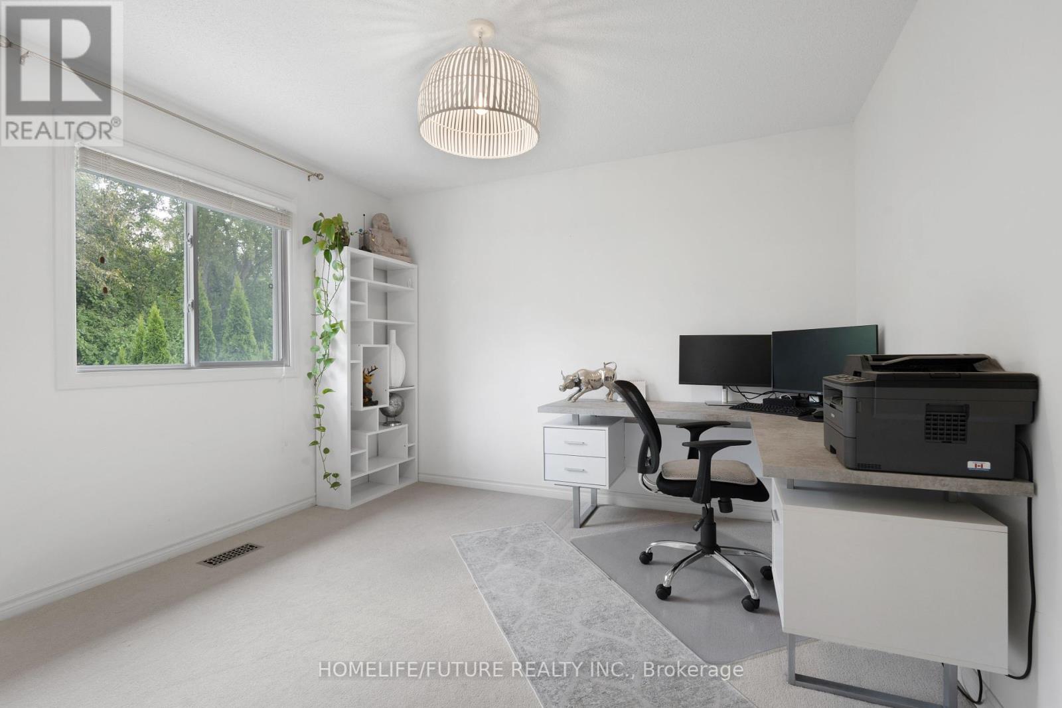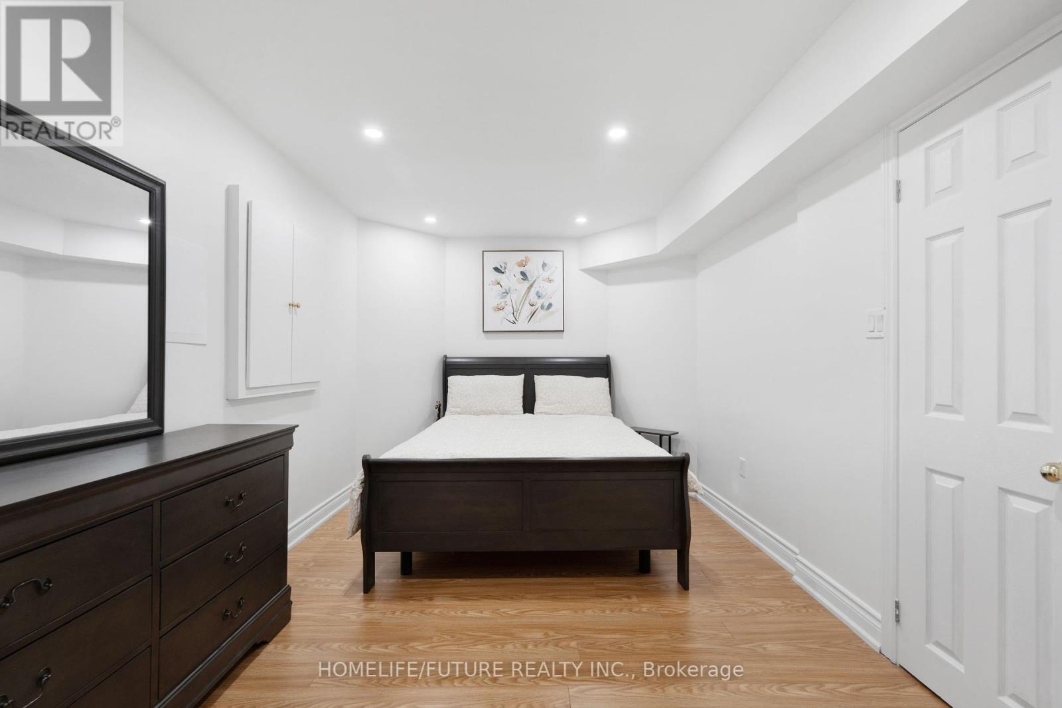5 Bedroom
4 Bathroom
Central Air Conditioning
Forced Air
$1,529,999
Welcome To This Spacious 2 Storey Jeffery Built Home Backing Onto Treed Ravine. Enjoy The 9Ft Open Concept Living/Dining Room, Complimented By Bright Large Eat In Kitchen With Modern Finishing And Spacious Pantry. Also This House Features Modern Style Finish Basement. Offer Endless Possibilities With A Legal Separate Entrance With Apartment. Near Parks, Schools, Shopping Mall, TTC, And All The Amenities. (id:50976)
Property Details
|
MLS® Number
|
E10429871 |
|
Property Type
|
Single Family |
|
Community Name
|
Taunton North |
|
Features
|
Carpet Free |
|
Parking Space Total
|
4 |
Building
|
Bathroom Total
|
4 |
|
Bedrooms Above Ground
|
4 |
|
Bedrooms Below Ground
|
1 |
|
Bedrooms Total
|
5 |
|
Appliances
|
Dishwasher, Dryer, Range, Refrigerator, Two Stoves, Washer |
|
Basement Features
|
Apartment In Basement |
|
Basement Type
|
N/a |
|
Construction Style Attachment
|
Detached |
|
Cooling Type
|
Central Air Conditioning |
|
Exterior Finish
|
Brick |
|
Flooring Type
|
Hardwood, Marble |
|
Foundation Type
|
Concrete |
|
Half Bath Total
|
1 |
|
Heating Fuel
|
Natural Gas |
|
Heating Type
|
Forced Air |
|
Stories Total
|
2 |
|
Type
|
House |
|
Utility Water
|
Municipal Water |
Parking
Land
|
Acreage
|
No |
|
Sewer
|
Sanitary Sewer |
|
Size Depth
|
114 Ft |
|
Size Frontage
|
49 Ft |
|
Size Irregular
|
49 X 114 Ft |
|
Size Total Text
|
49 X 114 Ft |
Rooms
| Level |
Type |
Length |
Width |
Dimensions |
|
Second Level |
Bedroom |
18.04 m |
14.76 m |
18.04 m x 14.76 m |
|
Second Level |
Bedroom 2 |
12.47 m |
10.83 m |
12.47 m x 10.83 m |
|
Second Level |
Bedroom 3 |
10.5 m |
11.15 m |
10.5 m x 11.15 m |
|
Second Level |
Bedroom 4 |
10.5 m |
10.83 m |
10.5 m x 10.83 m |
|
Basement |
Eating Area |
|
|
Measurements not available |
|
Basement |
Kitchen |
|
|
-2.0 |
|
Basement |
Family Room |
15.75 m |
15.09 m |
15.75 m x 15.09 m |
|
Basement |
Living Room |
13.78 m |
9.51 m |
13.78 m x 9.51 m |
|
Main Level |
Living Room |
10.17 m |
15.0916 m |
10.17 m x 15.0916 m |
|
Main Level |
Dining Room |
10.17 m |
10.5 m |
10.17 m x 10.5 m |
|
Main Level |
Kitchen |
20.34 m |
16.08 m |
20.34 m x 16.08 m |
|
Main Level |
Family Room |
13.78 m |
19.36 m |
13.78 m x 19.36 m |
https://www.realtor.ca/real-estate/27663541/27-pebblebrook-crescent-whitby-taunton-north-taunton-north






