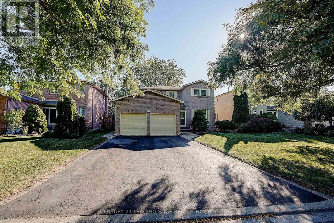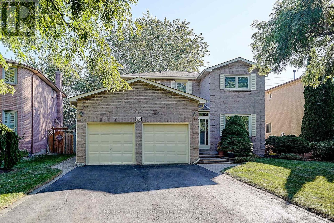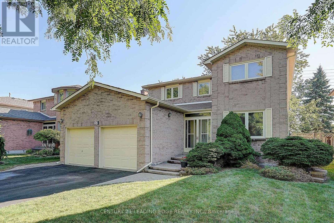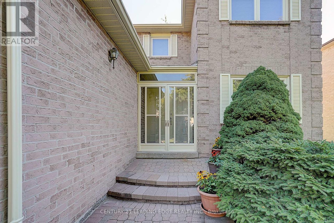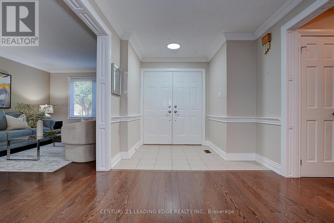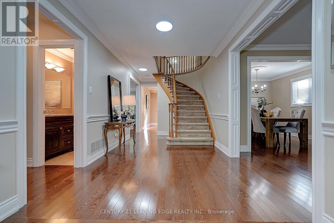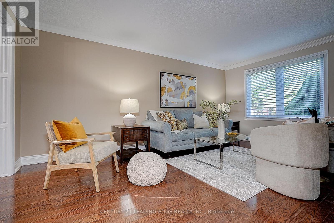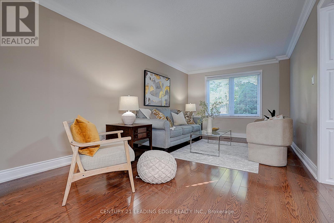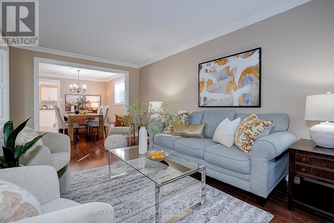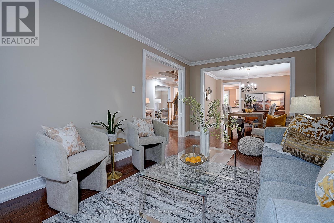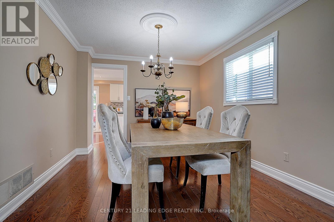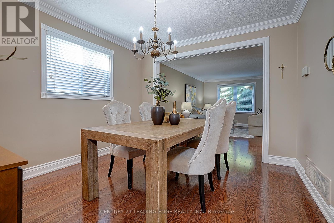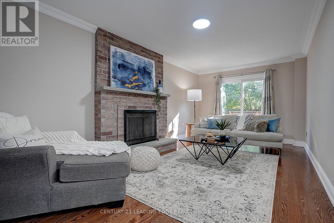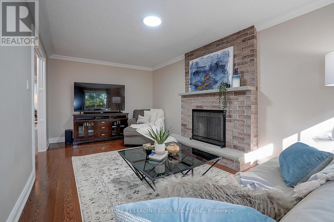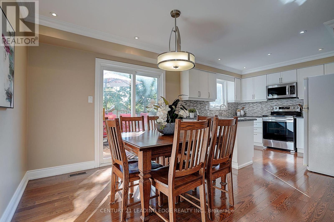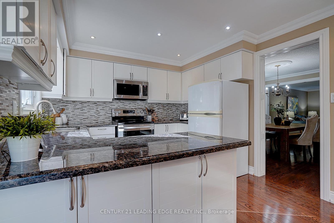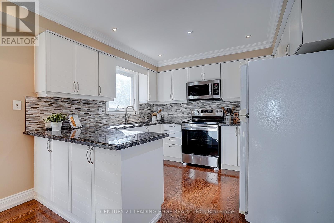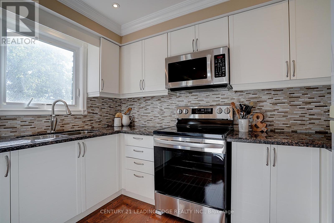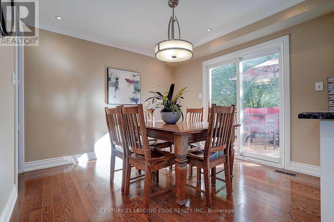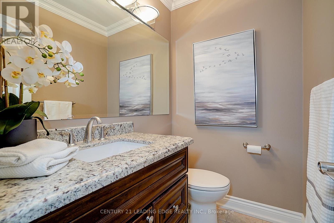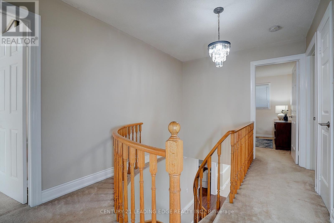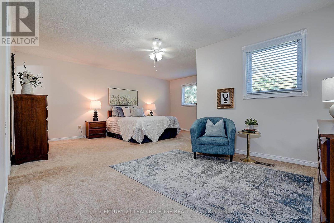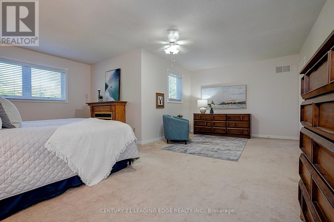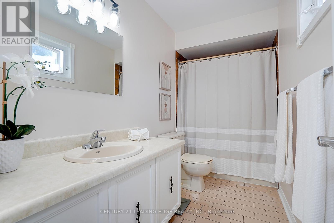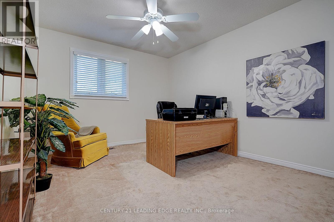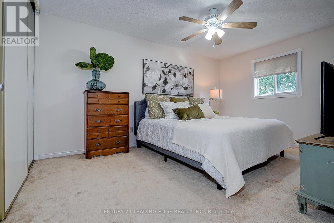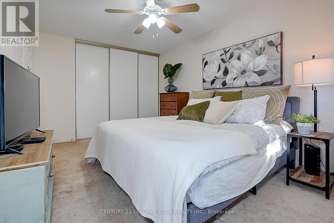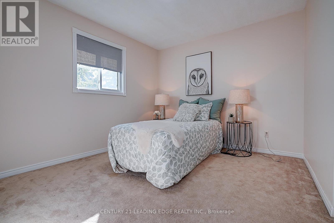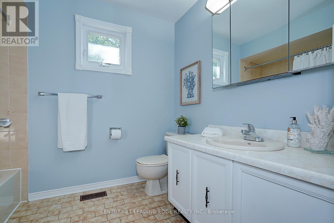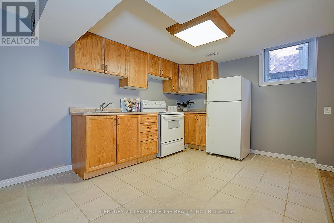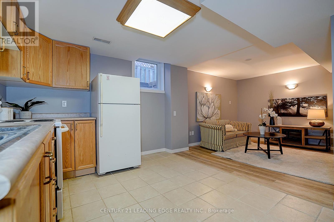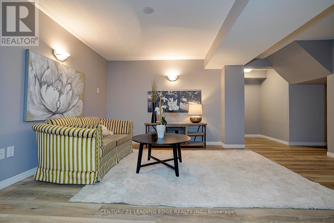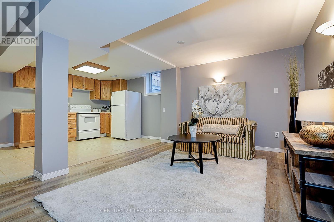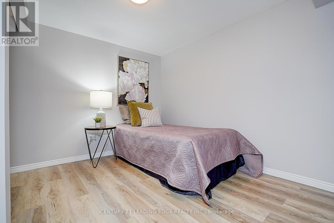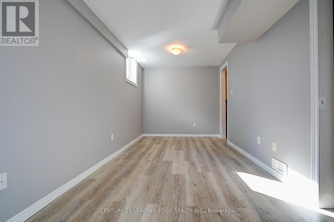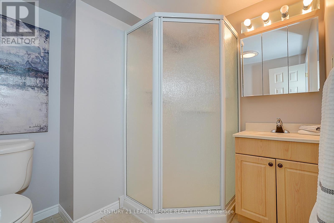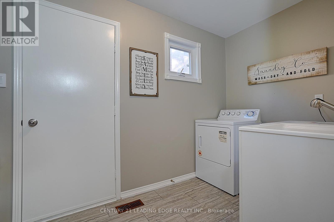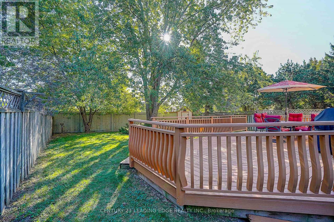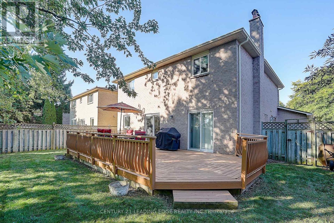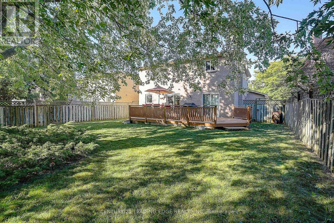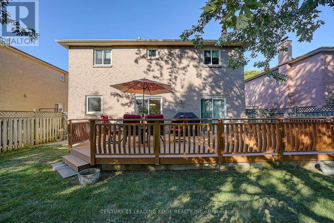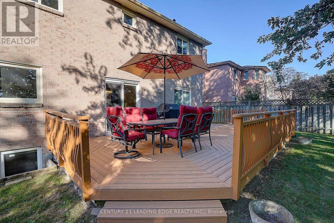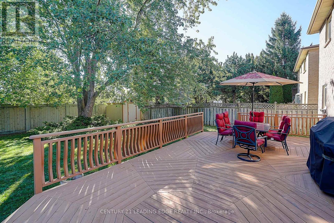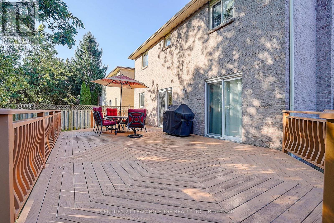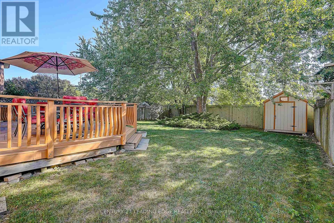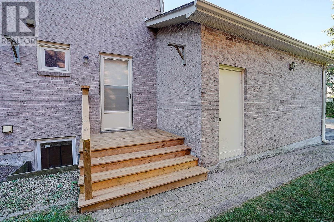4 Bedroom
4 Bathroom
2,000 - 2,500 ft2
Fireplace
Central Air Conditioning
Forced Air
$1,410,000
Stunning original owner family Home on a Private Street in Markham Village! Nestled on a premium oversized lot (approx 140 ft deep) in a sought-after, private enclave, this beautifully maintained 4-bedroom, 4-bathroom home offers space, comfort, and functionality for the modern family. Step into the inviting main floor featuring hardwood floors throughout main and a spacious layout. Bright kitchen with granite countertops, stainless steel appliances, pot lights, and a bright eat-in area with walkout to a backyard deck perfect for entertaining! Enjoy the convenience of a separate mudroom entrance with main floor laundry. The large primary bedroom features a walk-in closet and a 4-piece ensuite for your private retreat. The finished basement offers even more versatility, complete with a full kitchen, bathroom, and two additional rooms ideal for extended family, guests, or a private workspace. Enjoy the large outdoor backyard retreat on the deck, featuring mature greenery and a garden shed. Family-friendly and quiet, the neighborhood offers a safe and welcoming environment while being close to top rated schools, shops, restaurants, and transit. (id:50976)
Property Details
|
MLS® Number
|
N12410015 |
|
Property Type
|
Single Family |
|
Community Name
|
Markham Village |
|
Amenities Near By
|
Hospital, Park, Public Transit, Schools |
|
Equipment Type
|
Water Heater |
|
Parking Space Total
|
6 |
|
Rental Equipment Type
|
Water Heater |
|
Structure
|
Deck, Shed |
Building
|
Bathroom Total
|
4 |
|
Bedrooms Above Ground
|
4 |
|
Bedrooms Total
|
4 |
|
Appliances
|
Central Vacuum, Dishwasher, Dryer, Microwave, Two Stoves, Washer, Window Coverings, Two Refrigerators |
|
Basement Development
|
Finished |
|
Basement Features
|
Apartment In Basement |
|
Basement Type
|
N/a (finished) |
|
Construction Style Attachment
|
Detached |
|
Cooling Type
|
Central Air Conditioning |
|
Exterior Finish
|
Brick |
|
Fireplace Present
|
Yes |
|
Flooring Type
|
Hardwood, Vinyl, Carpeted |
|
Half Bath Total
|
1 |
|
Heating Fuel
|
Natural Gas |
|
Heating Type
|
Forced Air |
|
Stories Total
|
2 |
|
Size Interior
|
2,000 - 2,500 Ft2 |
|
Type
|
House |
|
Utility Water
|
Municipal Water |
Parking
Land
|
Acreage
|
No |
|
Land Amenities
|
Hospital, Park, Public Transit, Schools |
|
Sewer
|
Sanitary Sewer |
|
Size Depth
|
139 Ft ,6 In |
|
Size Frontage
|
50 Ft ,10 In |
|
Size Irregular
|
50.9 X 139.5 Ft |
|
Size Total Text
|
50.9 X 139.5 Ft|under 1/2 Acre |
Rooms
| Level |
Type |
Length |
Width |
Dimensions |
|
Second Level |
Primary Bedroom |
6.06 m |
5.79 m |
6.06 m x 5.79 m |
|
Second Level |
Bedroom |
3.06 m |
3.3 m |
3.06 m x 3.3 m |
|
Second Level |
Bedroom |
4.69 m |
3.23 m |
4.69 m x 3.23 m |
|
Second Level |
Bedroom |
4.41 m |
3.22 m |
4.41 m x 3.22 m |
|
Lower Level |
Recreational, Games Room |
3.05 m |
4.5 m |
3.05 m x 4.5 m |
|
Main Level |
Living Room |
5.36 m |
3.23 m |
5.36 m x 3.23 m |
|
Main Level |
Dining Room |
3.47 m |
3.23 m |
3.47 m x 3.23 m |
|
Main Level |
Family Room |
5 m |
3.23 m |
5 m x 3.23 m |
|
Main Level |
Kitchen |
6.03 m |
3.23 m |
6.03 m x 3.23 m |
|
Main Level |
Mud Room |
3.62 m |
1.79 m |
3.62 m x 1.79 m |
Utilities
|
Cable
|
Installed |
|
Electricity
|
Installed |
|
Sewer
|
Installed |
https://www.realtor.ca/real-estate/28876823/27-sawyer-crescent-markham-markham-village-markham-village



