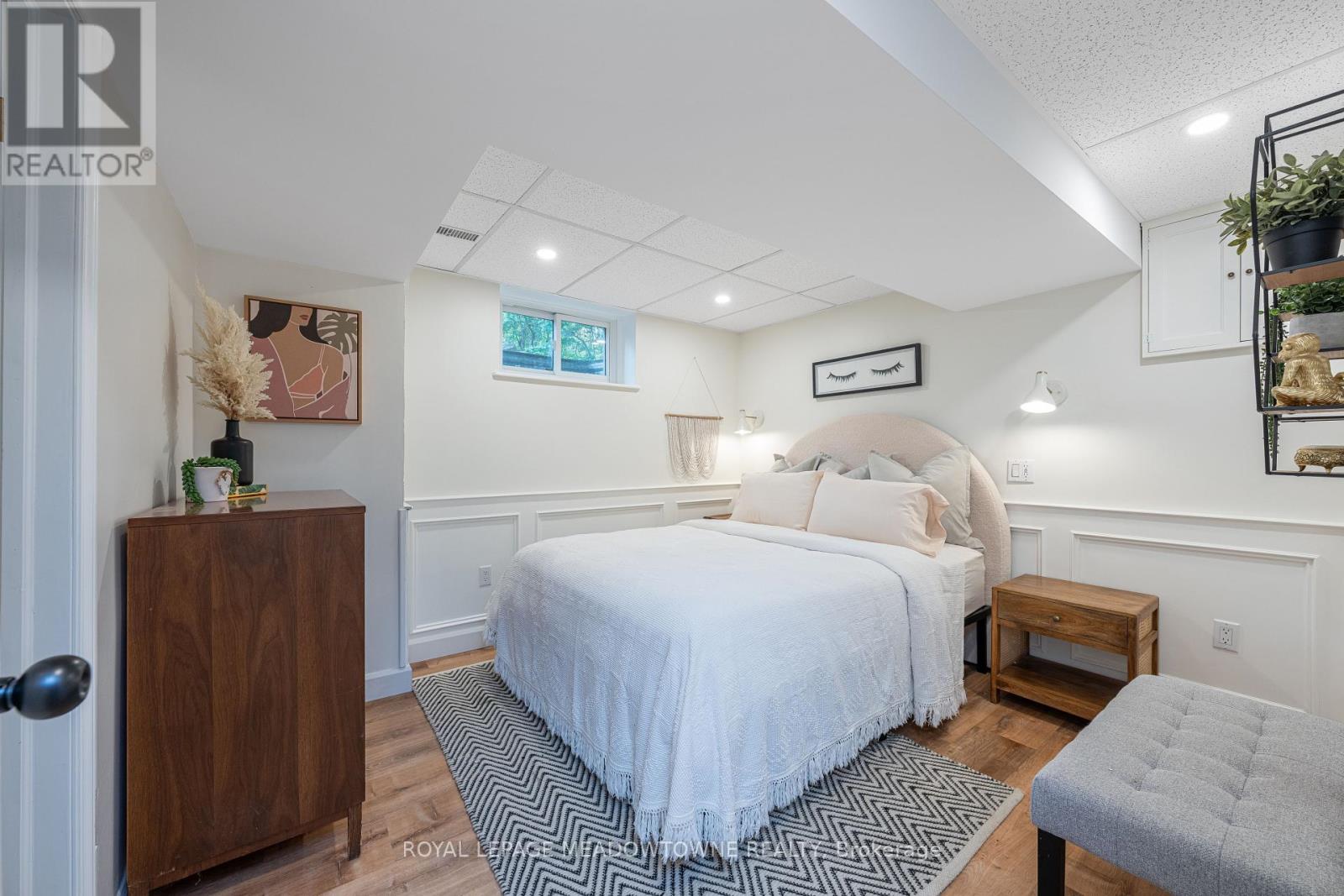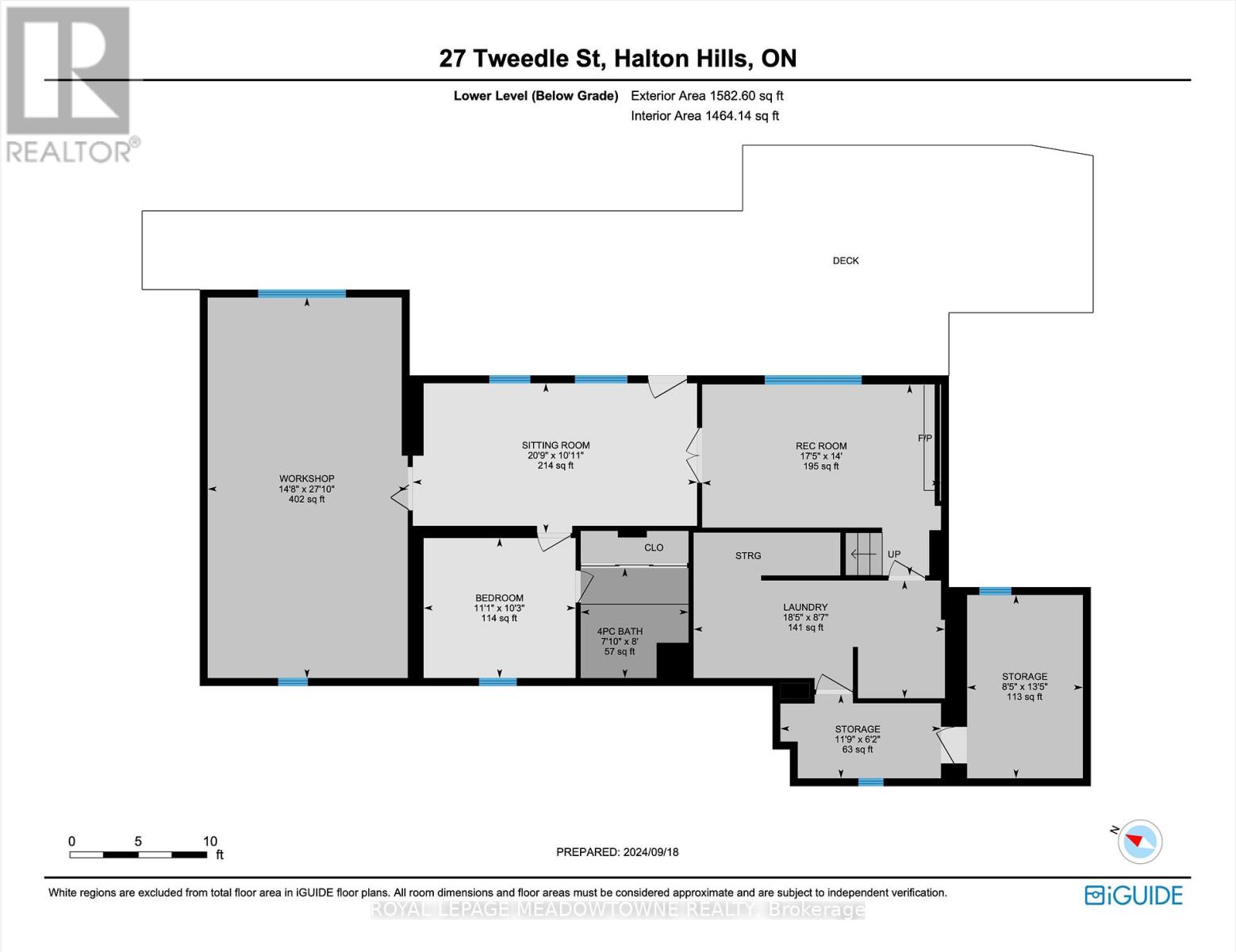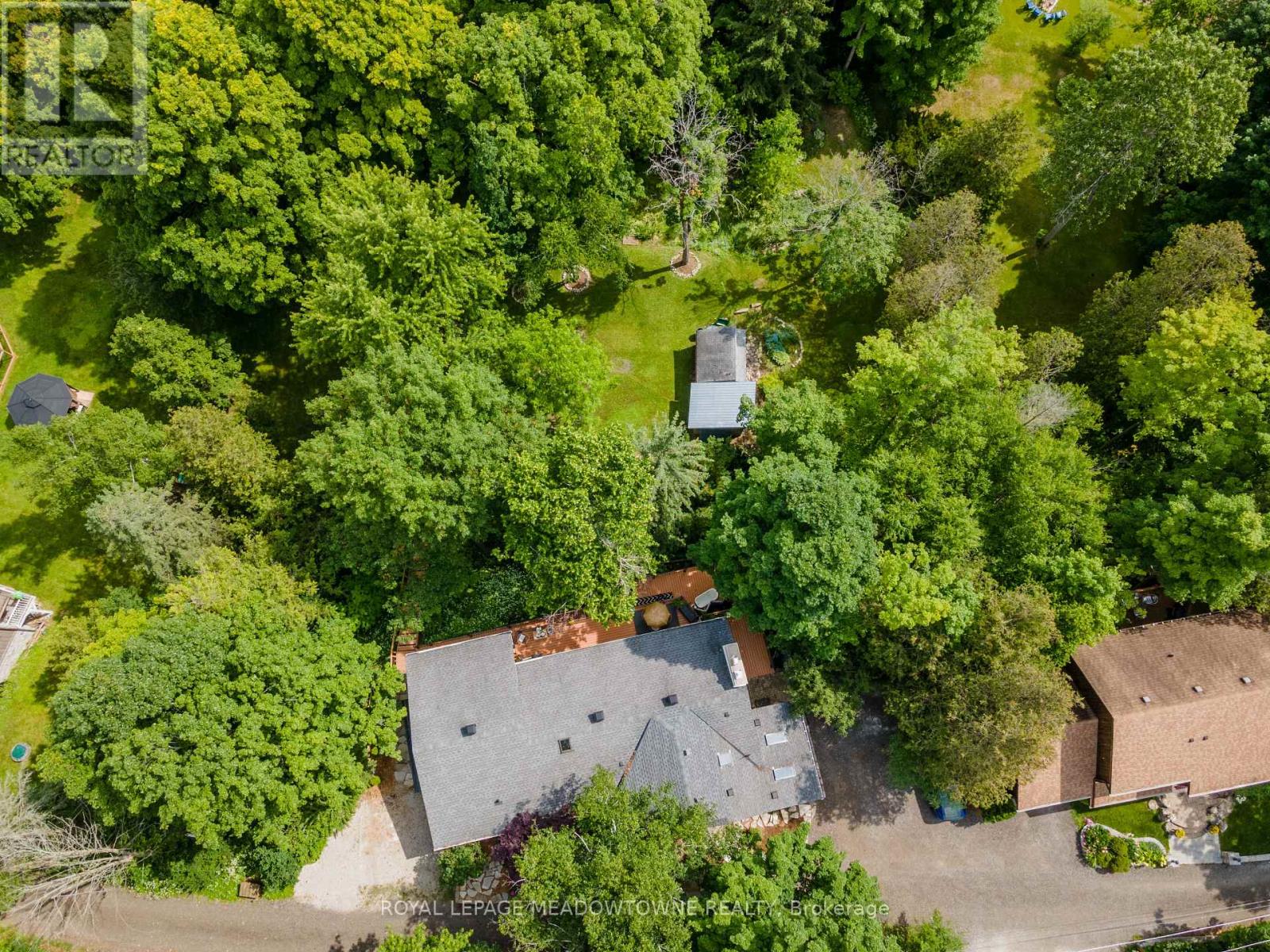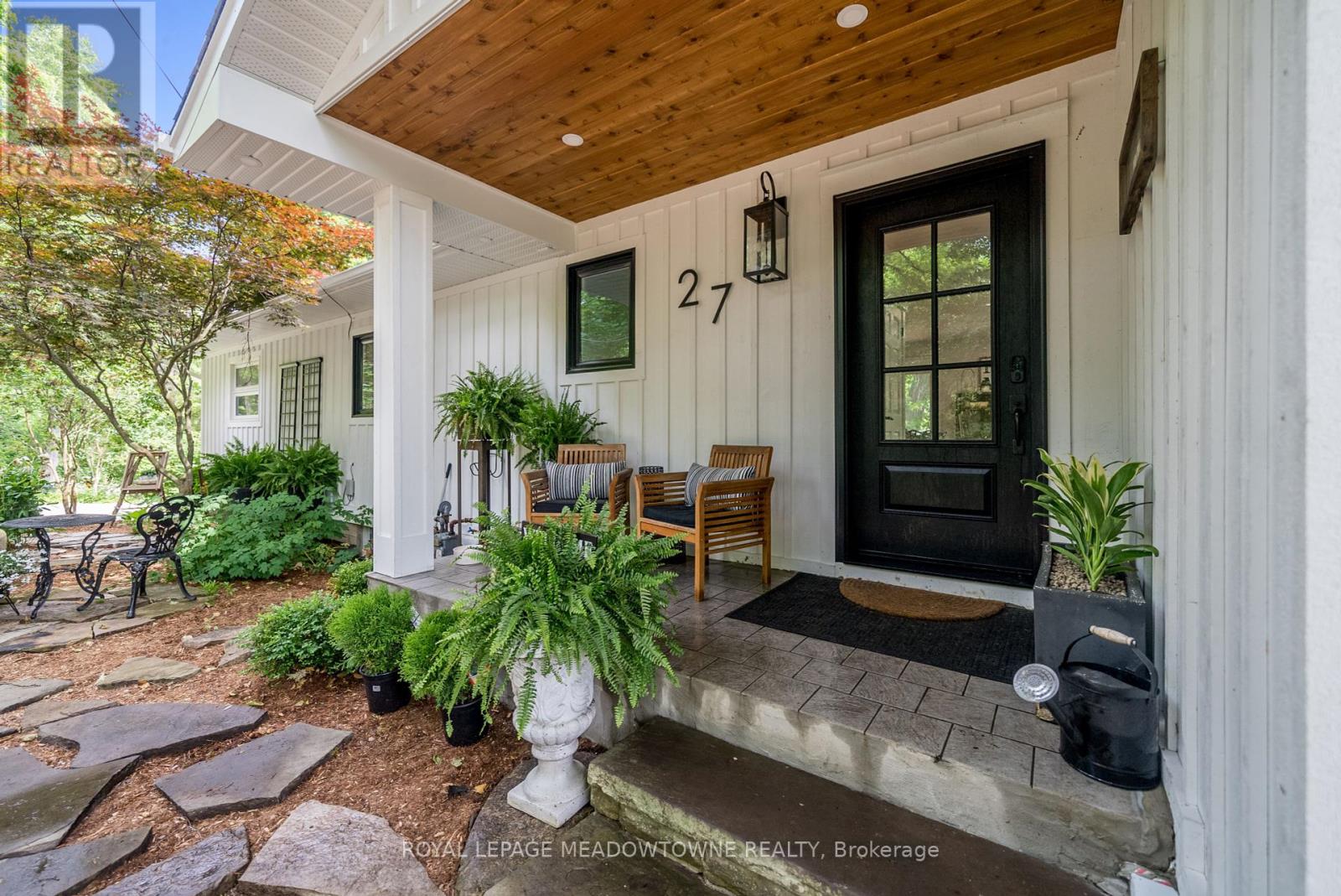4 Bedroom
3 Bathroom
Bungalow
Fireplace
Central Air Conditioning
Forced Air
$1,975,000
Welcome to this stunning, recently renovated four bedroom home, nestled down a quiet gravel road in charming Glen Williams. This exceptional property offers nearly an acre of land, with breathtaking, year-round views overlooking the scenic Credit River. An expansive sunroom welcomes you into the home, providing plenty of space for all your needs. The main floor boasts elegant white oak flooring, with a spacious kitchen, living room, and dining area perfect for both daily living and entertaining. The charming white kitchen is beautifully designed with a picture perfect, oversized window above the sink, loads of storage, and completed with premium Cafe appliances. The primary bedroom is a true retreat, featuring a stunning, modern ensuite, with ample space for relaxation.Glass railings lead to the finished walkout basement, maintaining an open and expansive feel throughout. The lower level features luxury vinyl plank flooring, providing both style and practicality, along with a bedroom, bathroom, living area, and versatile workshop that offers endless possibilities for hobbies or additional living space. With tranquil surroundings and picturesque Credit River views highlighted by expansive decks to enjoy the vista, this property provides a peaceful escape, just minutes from all amenities and only a seven-minute drive from the Georgetown GO station. (id:50976)
Property Details
|
MLS® Number
|
W9419651 |
|
Property Type
|
Single Family |
|
Community Name
|
Glen Williams |
|
Features
|
Irregular Lot Size |
|
Parking Space Total
|
4 |
Building
|
Bathroom Total
|
3 |
|
Bedrooms Above Ground
|
3 |
|
Bedrooms Below Ground
|
1 |
|
Bedrooms Total
|
4 |
|
Amenities
|
Fireplace(s) |
|
Appliances
|
Dishwasher, Dryer, Refrigerator, Stove, Washer |
|
Architectural Style
|
Bungalow |
|
Basement Development
|
Finished |
|
Basement Features
|
Walk Out |
|
Basement Type
|
N/a (finished) |
|
Construction Style Attachment
|
Detached |
|
Cooling Type
|
Central Air Conditioning |
|
Exterior Finish
|
Brick, Wood |
|
Fireplace Present
|
Yes |
|
Fireplace Total
|
3 |
|
Flooring Type
|
Hardwood, Tile, Vinyl |
|
Foundation Type
|
Block |
|
Heating Fuel
|
Natural Gas |
|
Heating Type
|
Forced Air |
|
Stories Total
|
1 |
|
Type
|
House |
|
Utility Water
|
Municipal Water |
Land
|
Acreage
|
No |
|
Sewer
|
Septic System |
|
Size Depth
|
324 Ft ,7 In |
|
Size Frontage
|
125 Ft |
|
Size Irregular
|
125 X 324.6 Ft |
|
Size Total Text
|
125 X 324.6 Ft |
Rooms
| Level |
Type |
Length |
Width |
Dimensions |
|
Lower Level |
Workshop |
8.48 m |
4.46 m |
8.48 m x 4.46 m |
|
Lower Level |
Recreational, Games Room |
5.32 m |
4.26 m |
5.32 m x 4.26 m |
|
Lower Level |
Sitting Room |
6.33 m |
3.33 m |
6.33 m x 3.33 m |
|
Lower Level |
Bedroom 4 |
3.39 m |
3.12 m |
3.39 m x 3.12 m |
|
Main Level |
Living Room |
3.86 m |
3.56 m |
3.86 m x 3.56 m |
|
Main Level |
Dining Room |
4.46 m |
4.03 m |
4.46 m x 4.03 m |
|
Main Level |
Kitchen |
5.65 m |
3.47 m |
5.65 m x 3.47 m |
|
Main Level |
Sunroom |
4.34 m |
2.72 m |
4.34 m x 2.72 m |
|
Main Level |
Primary Bedroom |
6.29 m |
4.74 m |
6.29 m x 4.74 m |
|
Main Level |
Bedroom 2 |
3.78 m |
3.42 m |
3.78 m x 3.42 m |
|
Main Level |
Bedroom 3 |
3.75 m |
2.43 m |
3.75 m x 2.43 m |
https://www.realtor.ca/real-estate/27564419/27-tweedle-street-halton-hills-glen-williams-glen-williams














































