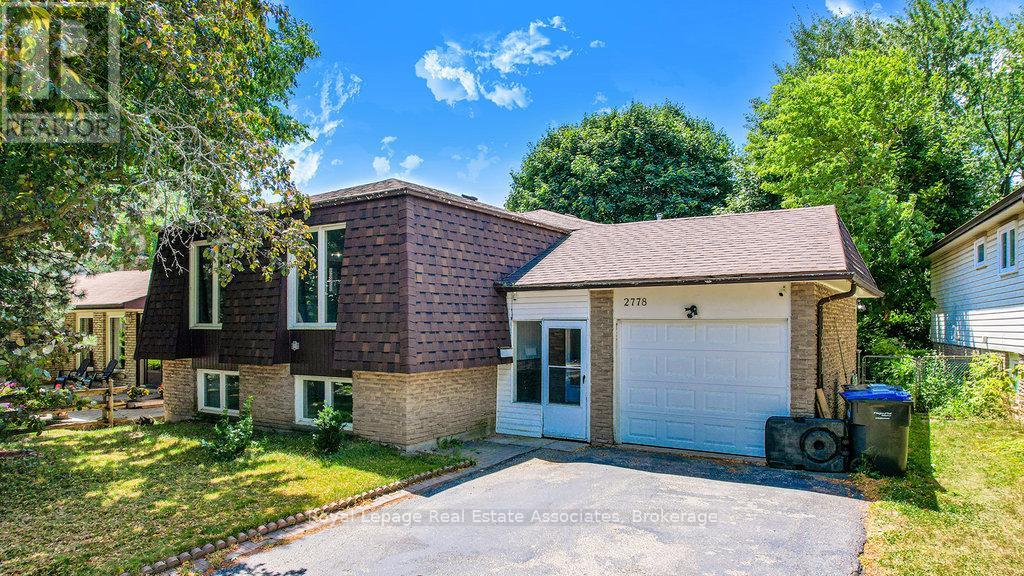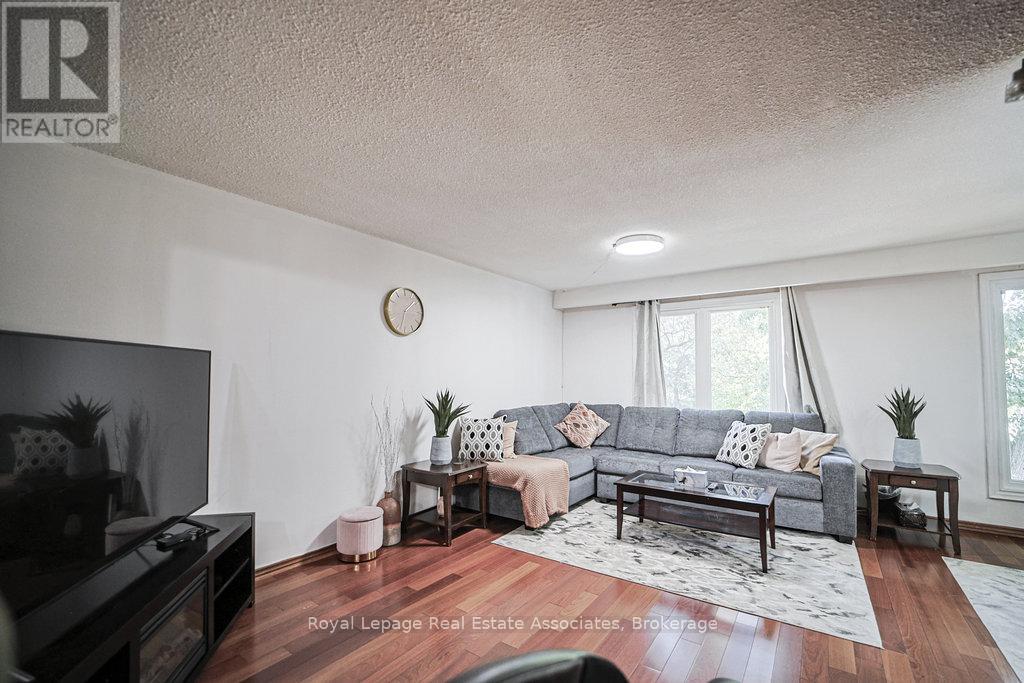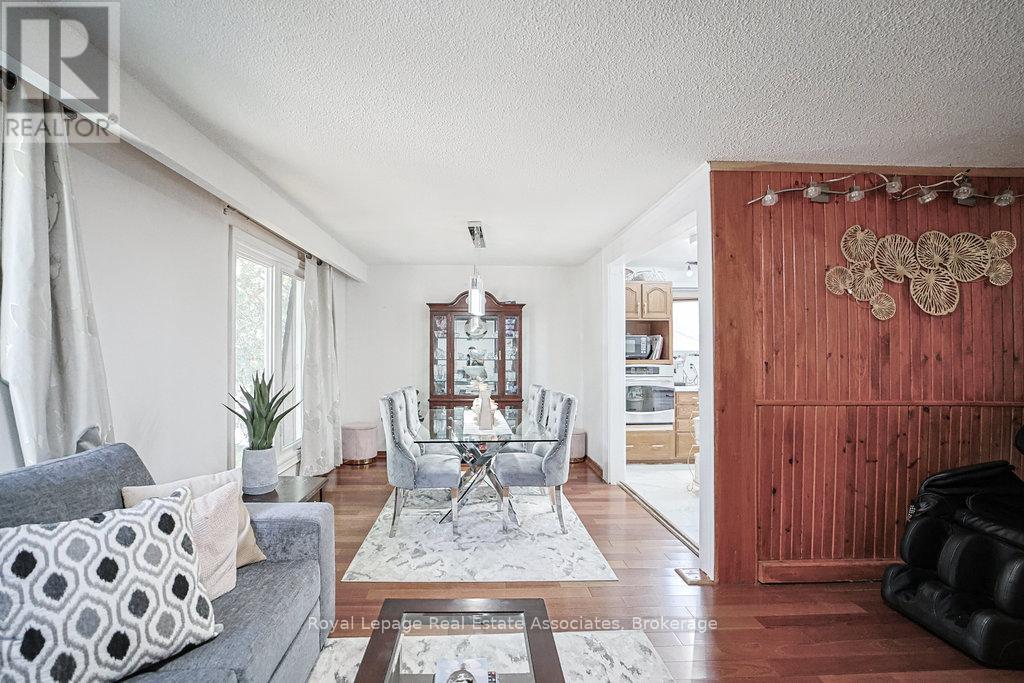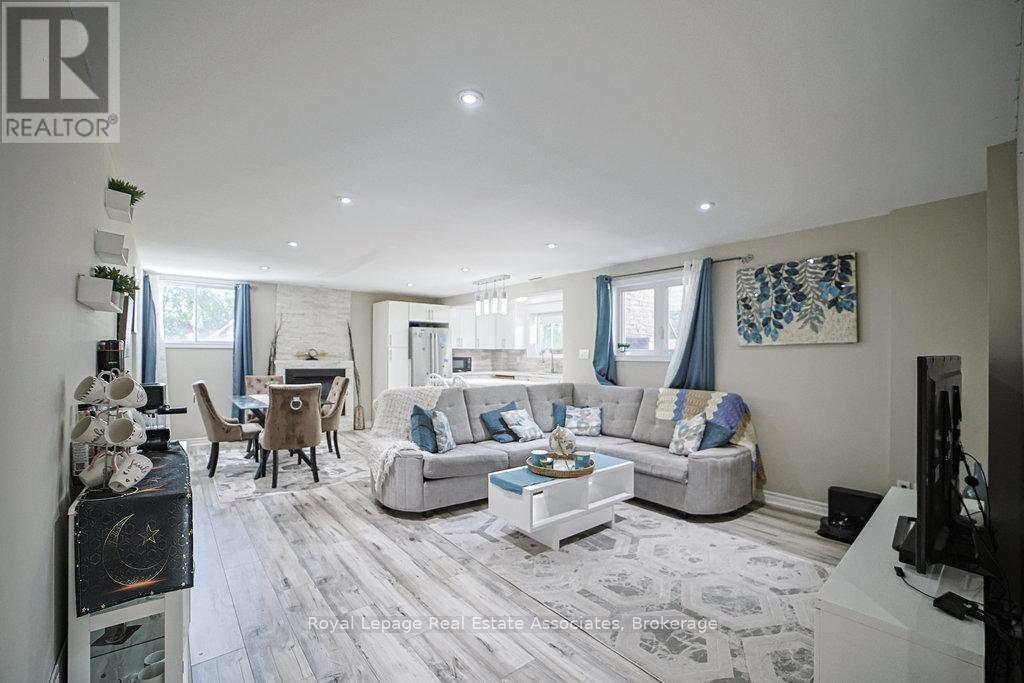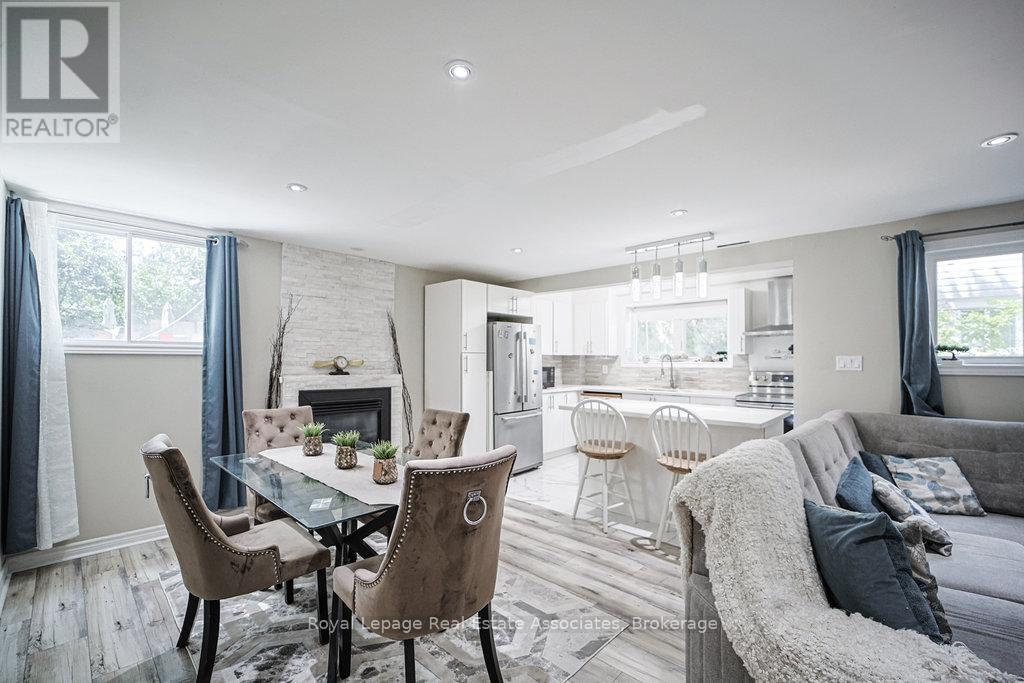6 Bedroom
4 Bathroom
1,100 - 1,500 ft2
Bungalow
Fireplace
Central Air Conditioning
Forced Air
$1,350,000
Beautifully updated 3+3 bedroom detached home nestled in a mature, tree-lined neighbourhood! This spacious, carpet-free property features a bright main floor with 3 bedrooms, 2 modern washrooms, and a well-appointed kitchen with abundant natural light. The fully finished lower level, accessible by a separate entrance, offers 3 additional bedrooms, 2 washrooms, a second kitchen, and its own laundry perfect for extended family living or income potential. Enjoy summer evenings in the expansive backyard complete with a large deck, a versatile office space, and a handy shed. Recent upgrades include owned water heater (2025), furnace (2022), and AC(2022) for peace of mind. Outstanding location steps to shops, highways, UTM campus, parks, and everyday amenities. Don't miss this exceptional opportunity (id:50976)
Property Details
|
MLS® Number
|
W12295224 |
|
Property Type
|
Single Family |
|
Community Name
|
Erin Mills |
|
Features
|
Carpet Free |
|
Parking Space Total
|
5 |
Building
|
Bathroom Total
|
4 |
|
Bedrooms Above Ground
|
3 |
|
Bedrooms Below Ground
|
3 |
|
Bedrooms Total
|
6 |
|
Age
|
31 To 50 Years |
|
Amenities
|
Fireplace(s) |
|
Appliances
|
Water Heater, Blinds, Window Coverings |
|
Architectural Style
|
Bungalow |
|
Basement Features
|
Apartment In Basement, Walk Out |
|
Basement Type
|
N/a |
|
Construction Style Attachment
|
Detached |
|
Cooling Type
|
Central Air Conditioning |
|
Exterior Finish
|
Brick |
|
Fireplace Present
|
Yes |
|
Flooring Type
|
Hardwood, Laminate, Ceramic |
|
Foundation Type
|
Concrete |
|
Half Bath Total
|
2 |
|
Heating Fuel
|
Natural Gas |
|
Heating Type
|
Forced Air |
|
Stories Total
|
1 |
|
Size Interior
|
1,100 - 1,500 Ft2 |
|
Type
|
House |
|
Utility Water
|
Municipal Water |
Parking
Land
|
Acreage
|
No |
|
Sewer
|
Sanitary Sewer |
|
Size Depth
|
160 Ft ,1 In |
|
Size Frontage
|
56 Ft ,4 In |
|
Size Irregular
|
56.4 X 160.1 Ft |
|
Size Total Text
|
56.4 X 160.1 Ft |
Rooms
| Level |
Type |
Length |
Width |
Dimensions |
|
Basement |
Living Room |
|
|
Measurements not available |
|
Basement |
Dining Room |
|
|
Measurements not available |
|
Basement |
Kitchen |
|
|
Measurements not available |
|
Basement |
Laundry Room |
|
|
Measurements not available |
|
Basement |
Bedroom |
3.75 m |
2.85 m |
3.75 m x 2.85 m |
|
Basement |
Bedroom 2 |
5.1 m |
2.75 m |
5.1 m x 2.75 m |
|
Basement |
Bedroom 3 |
5.1 m |
0.45 m |
5.1 m x 0.45 m |
|
Main Level |
Living Room |
3.26 m |
5.32 m |
3.26 m x 5.32 m |
|
Main Level |
Dining Room |
2.58 m |
2.81 m |
2.58 m x 2.81 m |
|
Main Level |
Kitchen |
2.34 m |
4.09 m |
2.34 m x 4.09 m |
|
Main Level |
Bedroom |
3.82 m |
4.79 m |
3.82 m x 4.79 m |
|
Main Level |
Bedroom 2 |
4.96 m |
2.97 m |
4.96 m x 2.97 m |
|
Main Level |
Bedroom 3 |
3.4 m |
3.61 m |
3.4 m x 3.61 m |
|
Main Level |
Laundry Room |
|
|
Measurements not available |
https://www.realtor.ca/real-estate/28627938/2778-council-ring-road-mississauga-erin-mills-erin-mills



