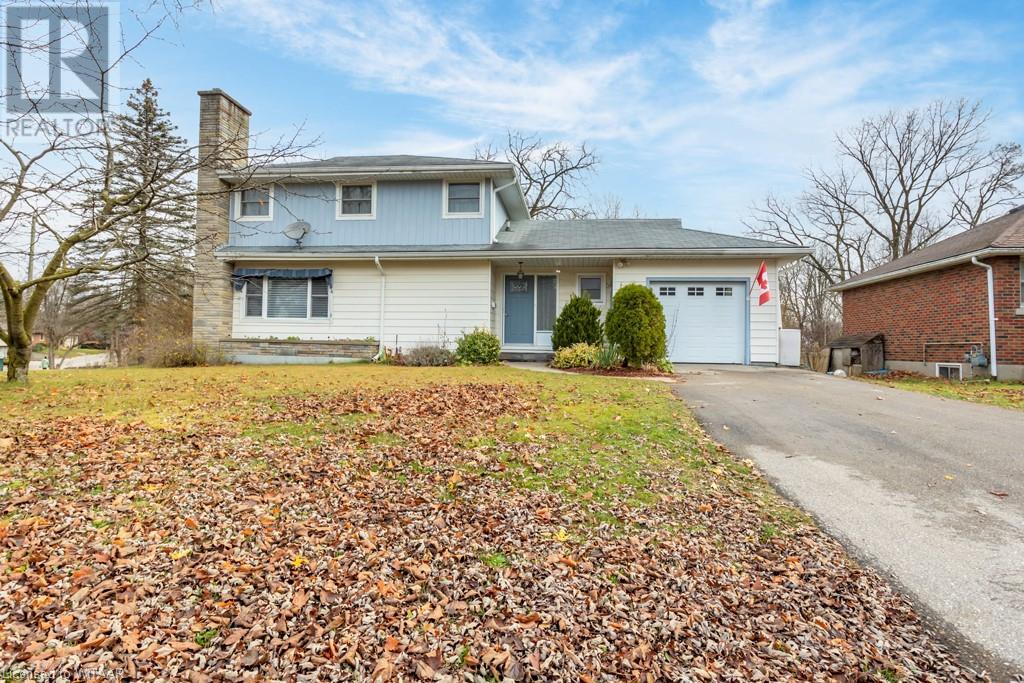2 Bedroom
3 Bathroom
1353 sqft
Fireplace
Central Air Conditioning
Forced Air
$499,000
This charming 2-bedroom, 2.5-bath home is situated in the highly sought-after Glendale Subdivision, offering the perfect blend of comfort and convenience. Ideally located within walking distance to the local high school, community centre, parks, and an outdoor water park, this home is perfect for families seeking both a peaceful neighbourhood and easy access to amenities. As you enter, you'll be welcomed by a spacious main floor that boasts a large family room with beautiful hardwood floors. The family room seamlessly flows into the dining area, creating a bright and open living space. The updated kitchen is a standout, featuring gorgeous cabinetry, plenty of counter space, and an abundance of natural light streaming through the updated windows that fill the entire main floor with warmth. In addition, there is a bonus family room on the main level, which could easily serve as a third bedroom or office, depending on your needs. Upstairs, you'll find two generously sized bedrooms, both featuring hardwood floors and plenty of closet space. These rooms share a well-appointed 4-piece bathroom, offering comfort and privacy. The home is situated on a large corner lot, providing ample outdoor space for play or relaxation. The covered deck area in the backyard offers a perfect spot to enjoy the outdoors, rain or shine. The property also includes a single attached garage, ensuring convenience and storage. Located in a quiet area, this home is ideal for anyone looking for a peaceful retreat while being close to everything you need. (id:50976)
Property Details
|
MLS® Number
|
40679711 |
|
Property Type
|
Single Family |
|
Amenities Near By
|
Place Of Worship, Playground, Public Transit, Schools, Shopping |
|
Communication Type
|
High Speed Internet |
|
Community Features
|
Community Centre |
|
Features
|
Automatic Garage Door Opener |
|
Parking Space Total
|
5 |
Building
|
Bathroom Total
|
3 |
|
Bedrooms Above Ground
|
2 |
|
Bedrooms Total
|
2 |
|
Appliances
|
Dryer, Refrigerator, Washer, Gas Stove(s), Window Coverings, Garage Door Opener |
|
Basement Development
|
Unfinished |
|
Basement Type
|
Full (unfinished) |
|
Constructed Date
|
1956 |
|
Construction Style Attachment
|
Detached |
|
Cooling Type
|
Central Air Conditioning |
|
Exterior Finish
|
Aluminum Siding |
|
Fireplace Fuel
|
Wood |
|
Fireplace Present
|
Yes |
|
Fireplace Total
|
1 |
|
Fireplace Type
|
Other - See Remarks |
|
Fixture
|
Ceiling Fans |
|
Half Bath Total
|
1 |
|
Heating Fuel
|
Natural Gas |
|
Heating Type
|
Forced Air |
|
Stories Total
|
2 |
|
Size Interior
|
1353 Sqft |
|
Type
|
House |
|
Utility Water
|
Municipal Water |
Parking
Land
|
Access Type
|
Road Access |
|
Acreage
|
No |
|
Land Amenities
|
Place Of Worship, Playground, Public Transit, Schools, Shopping |
|
Sewer
|
Municipal Sewage System |
|
Size Depth
|
120 Ft |
|
Size Frontage
|
60 Ft |
|
Size Total Text
|
Under 1/2 Acre |
|
Zoning Description
|
R1 |
Rooms
| Level |
Type |
Length |
Width |
Dimensions |
|
Second Level |
4pc Bathroom |
|
|
Measurements not available |
|
Second Level |
Bedroom |
|
|
11'11'' x 16'2'' |
|
Second Level |
Bedroom |
|
|
9'6'' x 16'2'' |
|
Lower Level |
3pc Bathroom |
|
|
Measurements not available |
|
Main Level |
2pc Bathroom |
|
|
Measurements not available |
|
Main Level |
Living Room/dining Room |
|
|
21'10'' x 20'8'' |
|
Main Level |
Family Room |
|
|
18'8'' x 11'5'' |
|
Main Level |
Kitchen |
|
|
9'7'' x 13'6'' |
Utilities
|
Cable
|
Available |
|
Electricity
|
Available |
|
Natural Gas
|
Available |
https://www.realtor.ca/real-estate/27677243/3-parkside-drive-tillsonburg






























