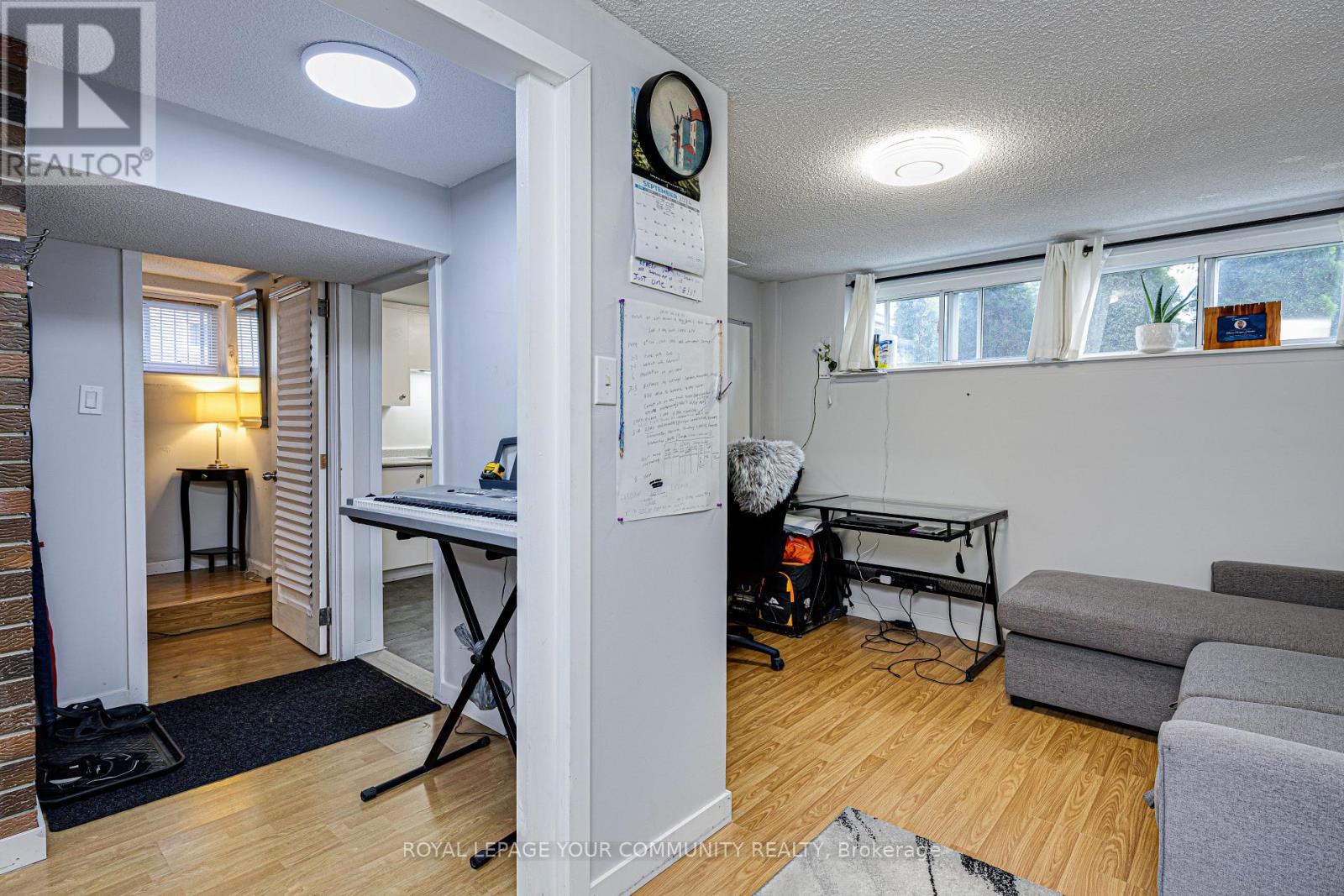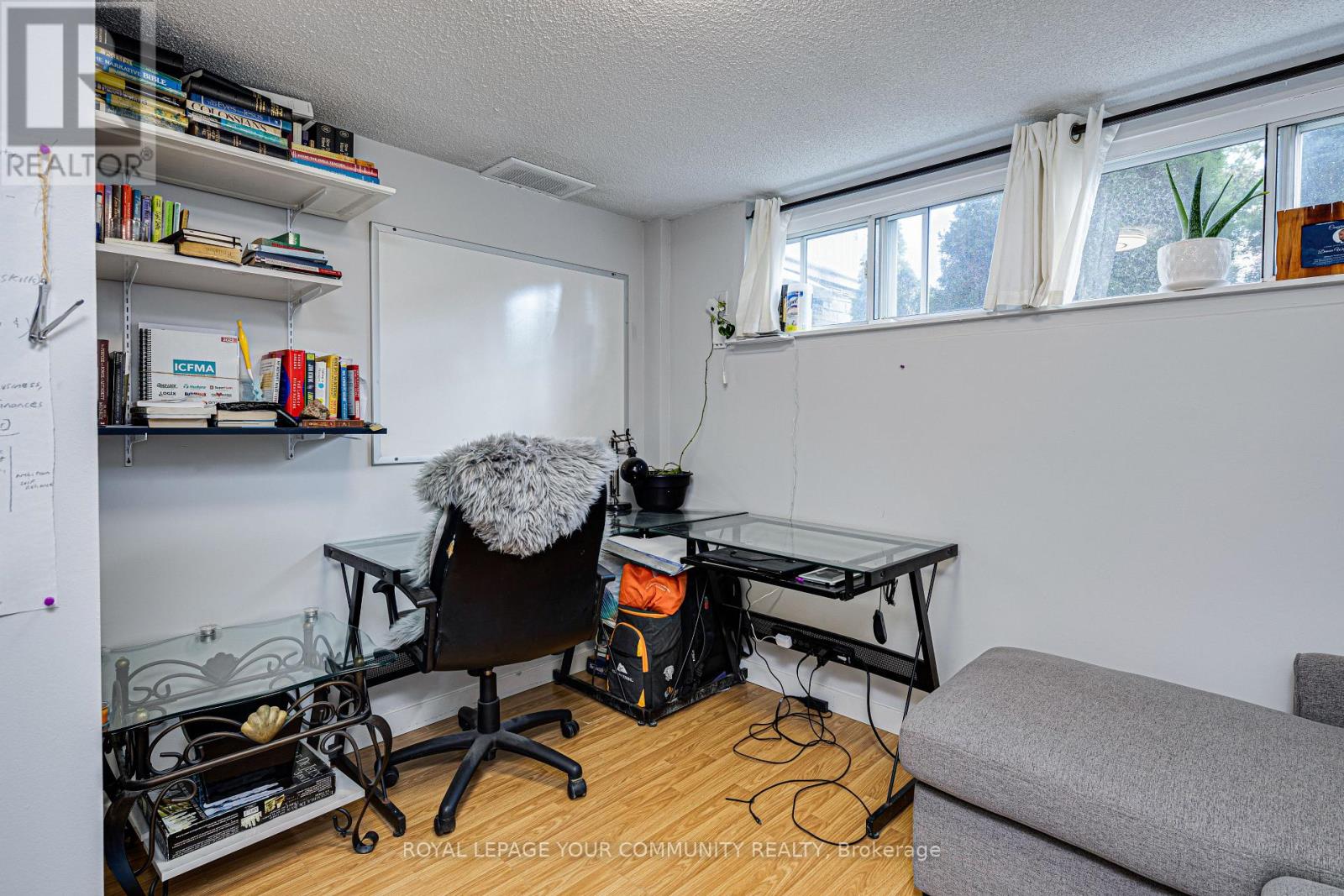6 Bedroom
3 Bathroom
Bungalow
Central Air Conditioning
Forced Air
$1,099,999
This charming bungalow offers incredible income potential with three separate units, each with its own kitchen perfect for investors or multi-generational living. Located in a highly desirable neighborhood, it backs onto a scenic ravine and the Oakdale Golf Course, providing a serene backyard retreat. Just a short walk to Oakdale Public School and close to all amenities, this home boasts the best of both nature and convenience. All three units are currently leased out, with tenants willing to stay or go, making this a fantastic turn-key investment. Whether you're looking to rent out all three units or live in one while generating income from the others, this property is a must-see! (id:50976)
Property Details
|
MLS® Number
|
W9418757 |
|
Property Type
|
Single Family |
|
Community Name
|
Downsview-Roding-CFB |
|
Equipment Type
|
Water Heater |
|
Parking Space Total
|
3 |
|
Rental Equipment Type
|
Water Heater |
|
Structure
|
Patio(s) |
Building
|
Bathroom Total
|
3 |
|
Bedrooms Above Ground
|
3 |
|
Bedrooms Below Ground
|
3 |
|
Bedrooms Total
|
6 |
|
Architectural Style
|
Bungalow |
|
Basement Development
|
Finished |
|
Basement Features
|
Apartment In Basement, Walk Out |
|
Basement Type
|
N/a (finished) |
|
Construction Style Attachment
|
Semi-detached |
|
Cooling Type
|
Central Air Conditioning |
|
Exterior Finish
|
Brick |
|
Foundation Type
|
Concrete, Brick, Block |
|
Heating Fuel
|
Natural Gas |
|
Heating Type
|
Forced Air |
|
Stories Total
|
1 |
|
Type
|
House |
|
Utility Water
|
Municipal Water |
Land
|
Acreage
|
No |
|
Sewer
|
Sanitary Sewer |
|
Size Depth
|
125 Ft |
|
Size Frontage
|
30 Ft |
|
Size Irregular
|
30 X 125 Ft |
|
Size Total Text
|
30 X 125 Ft |
Rooms
| Level |
Type |
Length |
Width |
Dimensions |
|
Basement |
Primary Bedroom |
3.34 m |
3.53 m |
3.34 m x 3.53 m |
|
Basement |
Bedroom 2 |
2.06 m |
3.02 m |
2.06 m x 3.02 m |
|
Basement |
Kitchen |
3.2 m |
2.8 m |
3.2 m x 2.8 m |
|
Basement |
Bedroom |
4.29 m |
3.08 m |
4.29 m x 3.08 m |
|
Basement |
Kitchen |
2.59 m |
2.71 m |
2.59 m x 2.71 m |
|
Basement |
Living Room |
3.34 m |
6.11 m |
3.34 m x 6.11 m |
|
Main Level |
Living Room |
7.54 m |
3.55 m |
7.54 m x 3.55 m |
|
Main Level |
Kitchen |
3.77 m |
2.61 m |
3.77 m x 2.61 m |
|
Main Level |
Dining Room |
7.54 m |
3.55 m |
7.54 m x 3.55 m |
|
Main Level |
Primary Bedroom |
4.25 m |
3.06 m |
4.25 m x 3.06 m |
|
Main Level |
Bedroom 2 |
3.39 m |
3.09 m |
3.39 m x 3.09 m |
|
Main Level |
Bedroom 3 |
2.75 m |
3.06 m |
2.75 m x 3.06 m |
Utilities
|
Cable
|
Available |
|
Sewer
|
Available |
https://www.realtor.ca/real-estate/27562146/31-gravenhurst-avenue-toronto-downsview-roding-cfb-downsview-roding-cfb













































