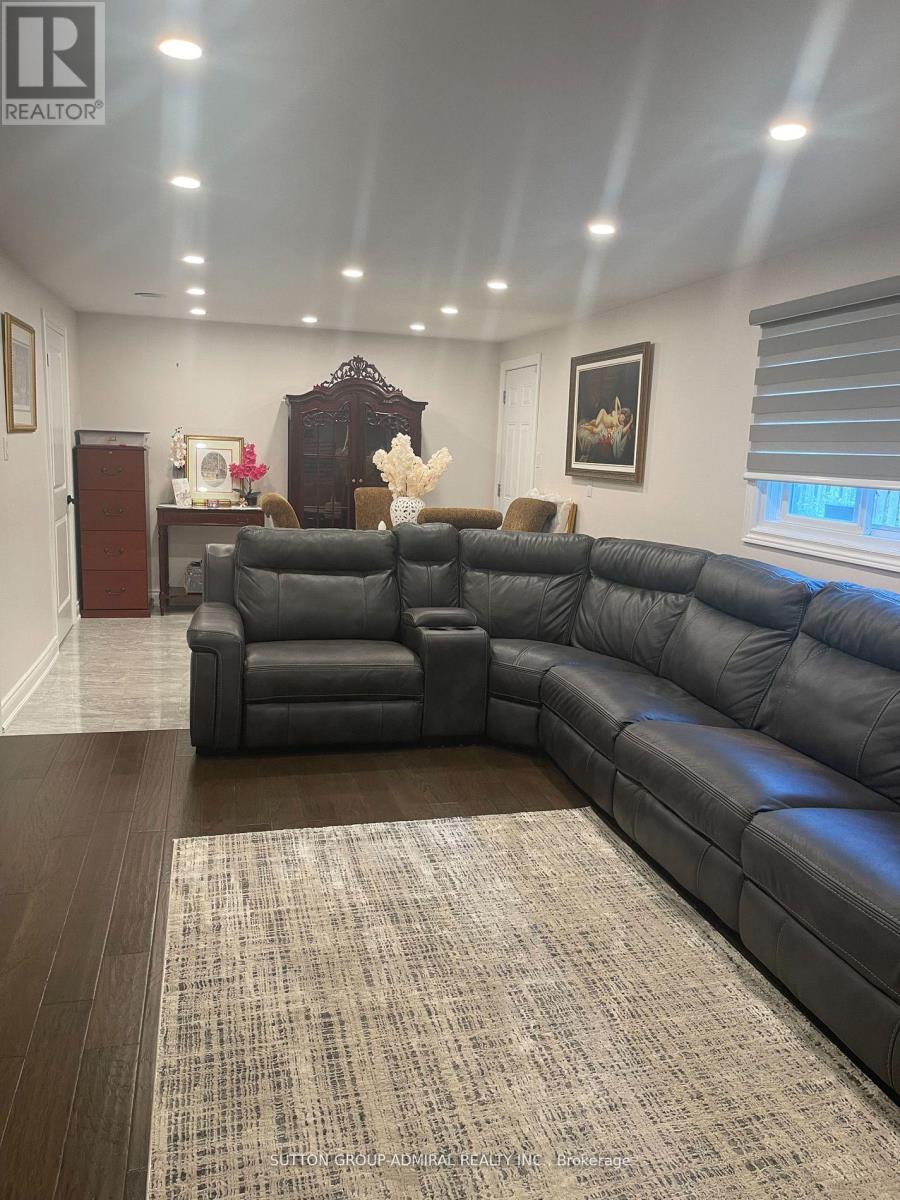4 Bedroom
3 Bathroom
Fireplace
Central Air Conditioning
Forced Air
$779,900
Welcome to 315 Nelson St, a charming newly renovated back split in the heart of Barrie Grove East. this home boasts a fantastic floor plan, starting with a bright eat-in kitchen equipped with stainless steel appliances. Enjoy a spacious living room and 2 walk outs leading to a fully fenced yard. 3 full bath bathrooms, an attached garage with entrance to the house, open concept kitchen with an attached walk-in pantry. The lower level is fully finished with a bedroom and bathroom. new roof (2020), new windows (2019), interior fully renovated (2023). **** EXTRAS **** Minutes to hospital, schools, Georgian College, bus routes, amenities, Hwy 400 and downtown. (id:50976)
Property Details
|
MLS® Number
|
S9419541 |
|
Property Type
|
Single Family |
|
Community Name
|
Grove East |
|
Amenities Near By
|
Park, Public Transit, Schools |
|
Community Features
|
Community Centre, School Bus |
|
Parking Space Total
|
3 |
Building
|
Bathroom Total
|
3 |
|
Bedrooms Above Ground
|
3 |
|
Bedrooms Below Ground
|
1 |
|
Bedrooms Total
|
4 |
|
Appliances
|
Dishwasher, Dryer, Refrigerator, Stove, Washer |
|
Basement Development
|
Finished |
|
Basement Type
|
N/a (finished) |
|
Construction Style Attachment
|
Detached |
|
Construction Style Split Level
|
Backsplit |
|
Cooling Type
|
Central Air Conditioning |
|
Exterior Finish
|
Brick |
|
Fireplace Present
|
Yes |
|
Flooring Type
|
Tile, Laminate, Hardwood |
|
Half Bath Total
|
1 |
|
Heating Fuel
|
Natural Gas |
|
Heating Type
|
Forced Air |
|
Type
|
House |
|
Utility Water
|
Municipal Water |
Parking
Land
|
Acreage
|
No |
|
Fence Type
|
Fenced Yard |
|
Land Amenities
|
Park, Public Transit, Schools |
|
Sewer
|
Sanitary Sewer |
|
Size Depth
|
108 Ft ,8 In |
|
Size Frontage
|
49 Ft ,4 In |
|
Size Irregular
|
49.39 X 108.74 Ft ; Per Mpac |
|
Size Total Text
|
49.39 X 108.74 Ft ; Per Mpac|under 1/2 Acre |
Rooms
| Level |
Type |
Length |
Width |
Dimensions |
|
Second Level |
Family Room |
6.15 m |
3 m |
6.15 m x 3 m |
|
Second Level |
Dining Room |
3.48 m |
3.66 m |
3.48 m x 3.66 m |
|
Second Level |
Laundry Room |
1.58 m |
2.87 m |
1.58 m x 2.87 m |
|
Second Level |
Bathroom |
1.65 m |
|
1.65 m x Measurements not available |
|
Basement |
Bedroom 4 |
2.19 m |
1.65 m |
2.19 m x 1.65 m |
|
Basement |
Bathroom |
3.77 m |
3.25 m |
3.77 m x 3.25 m |
|
Main Level |
Kitchen |
6.61 m |
4 m |
6.61 m x 4 m |
|
Main Level |
Pantry |
2.32 m |
2.96 m |
2.32 m x 2.96 m |
|
Upper Level |
Primary Bedroom |
3.6 m |
3.08 m |
3.6 m x 3.08 m |
|
Upper Level |
Bedroom 2 |
3.51 m |
2 m |
3.51 m x 2 m |
|
Upper Level |
Bedroom 3 |
3.5 m |
2.68 m |
3.5 m x 2.68 m |
|
Upper Level |
Bathroom |
2.9 m |
1.52 m |
2.9 m x 1.52 m |
Utilities
|
Cable
|
Installed |
|
Sewer
|
Installed |
https://www.realtor.ca/real-estate/27564089/315-nelson-street-barrie-grove-east-grove-east



















