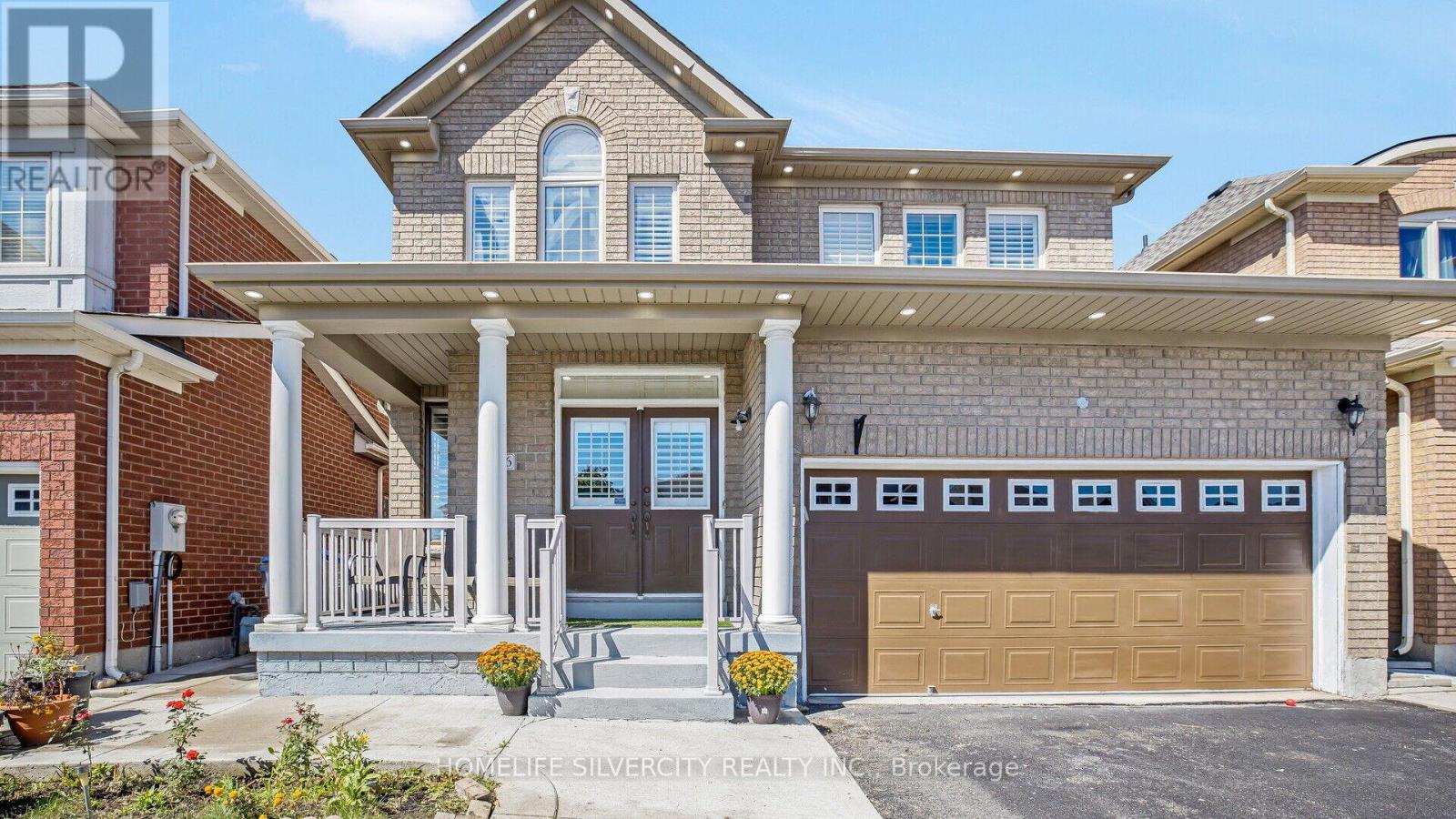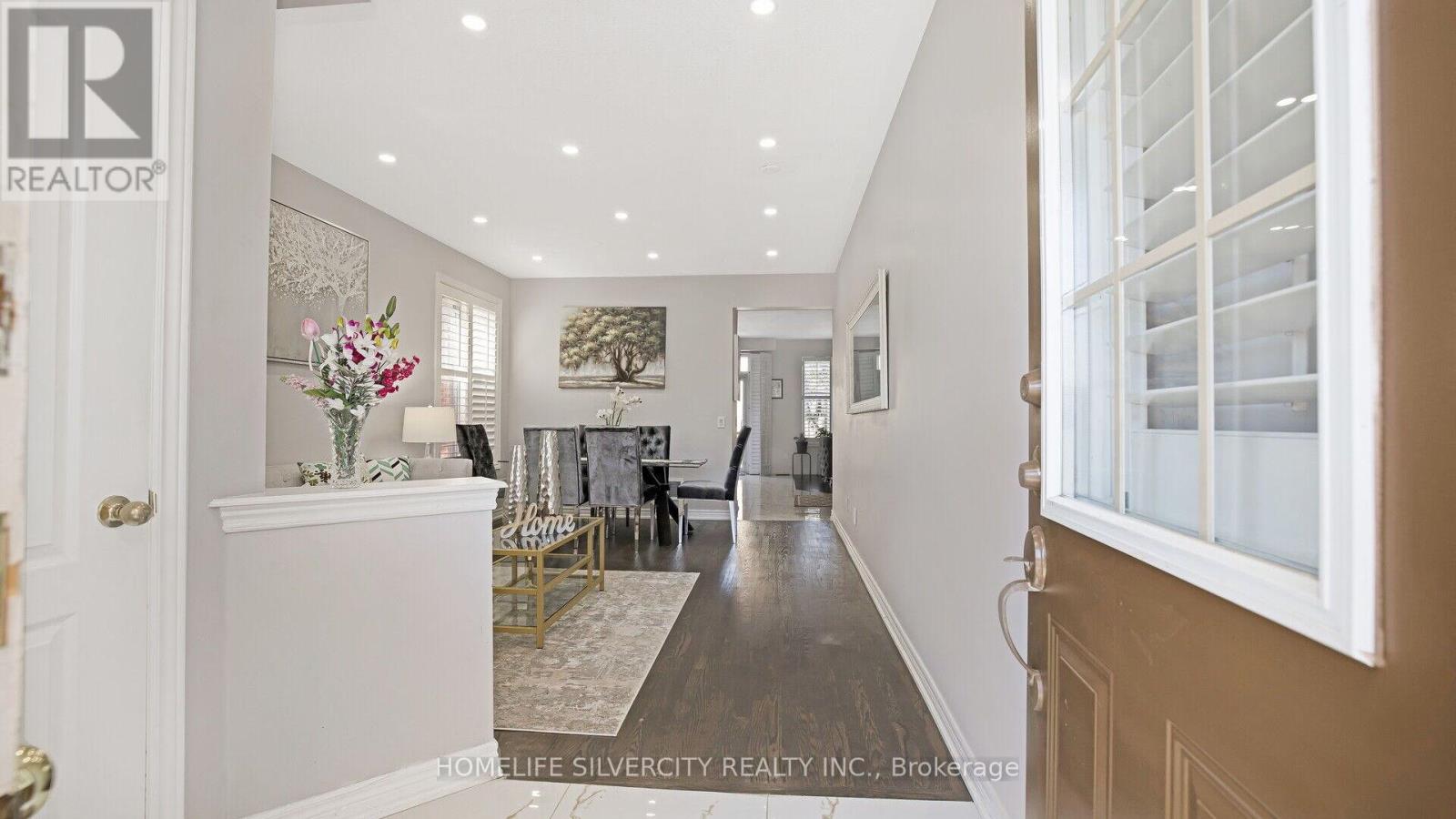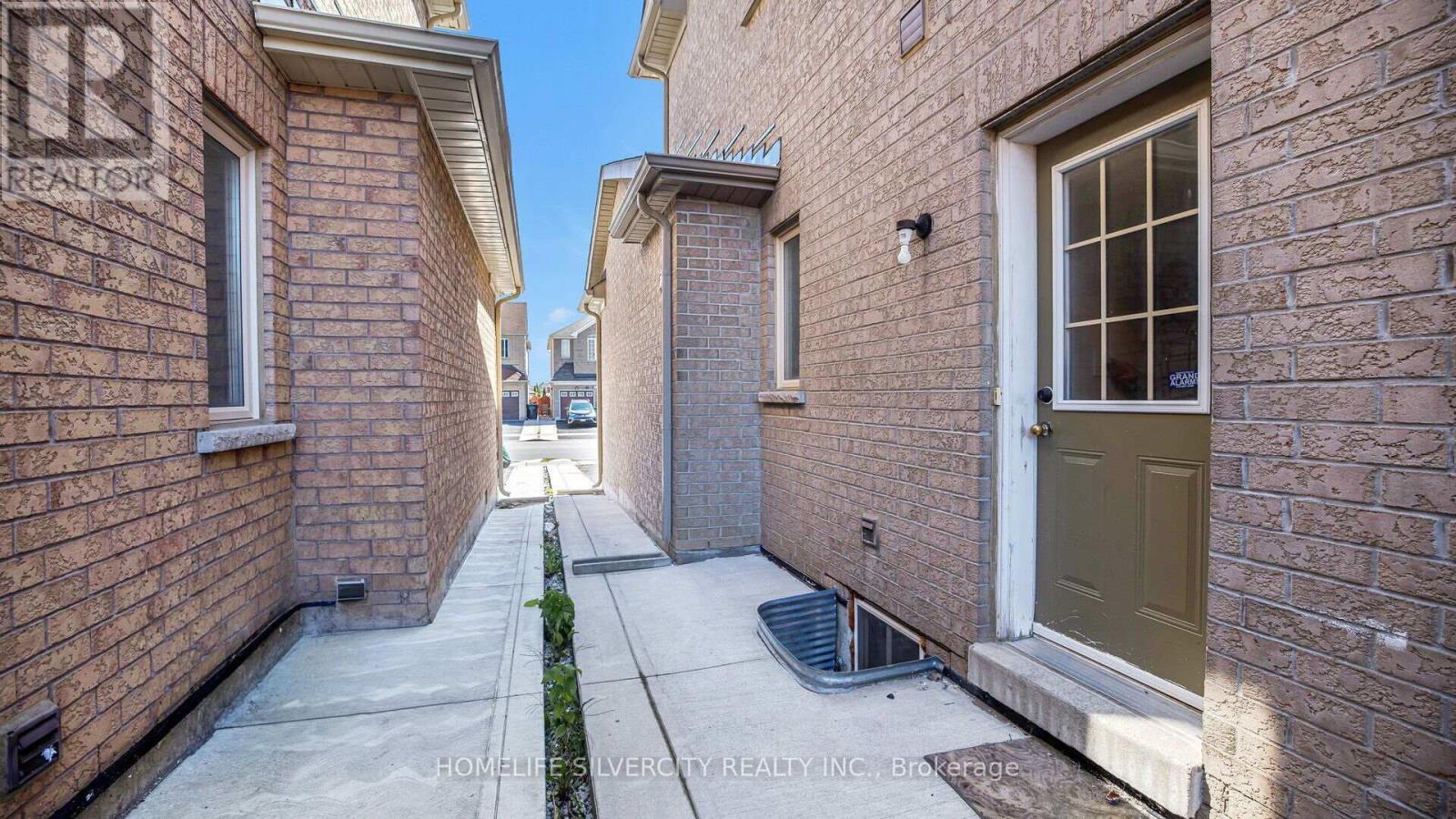7 Bedroom
6 Bathroom
Fireplace
Central Air Conditioning
Forced Air
$1,299,000
Absolutely stunning 4+3 bedroom and 6 washroom detached home, Fully upgraded with dark oak wood and new 24* 24 tiles, upgraded kitchen with quartz countertop and quartz backsplash, absolutely show stopper with pots lights both inside and outside , all bedroom above grade have Ensuite access, fully upgraded with laminate wood flooring, no carpet in the house front concrete give access to extra parking space and back concrete patio stainless steel appliances and many more. **** EXTRAS **** Prime location, new smart cooking range, AC fully serviced , central vacuum , equipped with theft alarm and many more. (id:50976)
Property Details
|
MLS® Number
|
W10429737 |
|
Property Type
|
Single Family |
|
Community Name
|
Sandringham-Wellington |
|
Amenities Near By
|
Schools |
|
Parking Space Total
|
6 |
|
Structure
|
Shed |
|
View Type
|
View |
Building
|
Bathroom Total
|
6 |
|
Bedrooms Above Ground
|
4 |
|
Bedrooms Below Ground
|
3 |
|
Bedrooms Total
|
7 |
|
Basement Development
|
Finished |
|
Basement Type
|
N/a (finished) |
|
Construction Style Attachment
|
Detached |
|
Cooling Type
|
Central Air Conditioning |
|
Exterior Finish
|
Brick, Concrete |
|
Fireplace Present
|
Yes |
|
Flooring Type
|
Ceramic, Hardwood |
|
Foundation Type
|
Concrete |
|
Half Bath Total
|
1 |
|
Heating Fuel
|
Natural Gas |
|
Heating Type
|
Forced Air |
|
Stories Total
|
2 |
|
Type
|
House |
|
Utility Water
|
Municipal Water |
Parking
Land
|
Acreage
|
No |
|
Fence Type
|
Fenced Yard |
|
Land Amenities
|
Schools |
|
Sewer
|
Sanitary Sewer |
|
Size Depth
|
90 Ft ,2 In |
|
Size Frontage
|
38 Ft |
|
Size Irregular
|
38.06 X 90.22 Ft |
|
Size Total Text
|
38.06 X 90.22 Ft |
Rooms
| Level |
Type |
Length |
Width |
Dimensions |
|
Second Level |
Primary Bedroom |
4.87 m |
3.41 m |
4.87 m x 3.41 m |
|
Second Level |
Bedroom 2 |
3.84 m |
3.04 m |
3.84 m x 3.04 m |
|
Second Level |
Bedroom 3 |
3.71 m |
3.04 m |
3.71 m x 3.04 m |
|
Second Level |
Bedroom 4 |
2.74 m |
3.04 m |
2.74 m x 3.04 m |
|
Main Level |
Living Room |
3.71 m |
3.04 m |
3.71 m x 3.04 m |
|
Main Level |
Dining Room |
3.71 m |
3.04 m |
3.71 m x 3.04 m |
|
Main Level |
Kitchen |
2.43 m |
2.74 m |
2.43 m x 2.74 m |
|
Main Level |
Eating Area |
3.25 m |
2.74 m |
3.25 m x 2.74 m |
|
Main Level |
Family Room |
5.12 m |
3.25 m |
5.12 m x 3.25 m |
Utilities
|
Cable
|
Installed |
|
Sewer
|
Installed |
https://www.realtor.ca/real-estate/27663057/316-father-tobin-road-brampton-sandringham-wellington-sandringham-wellington







































