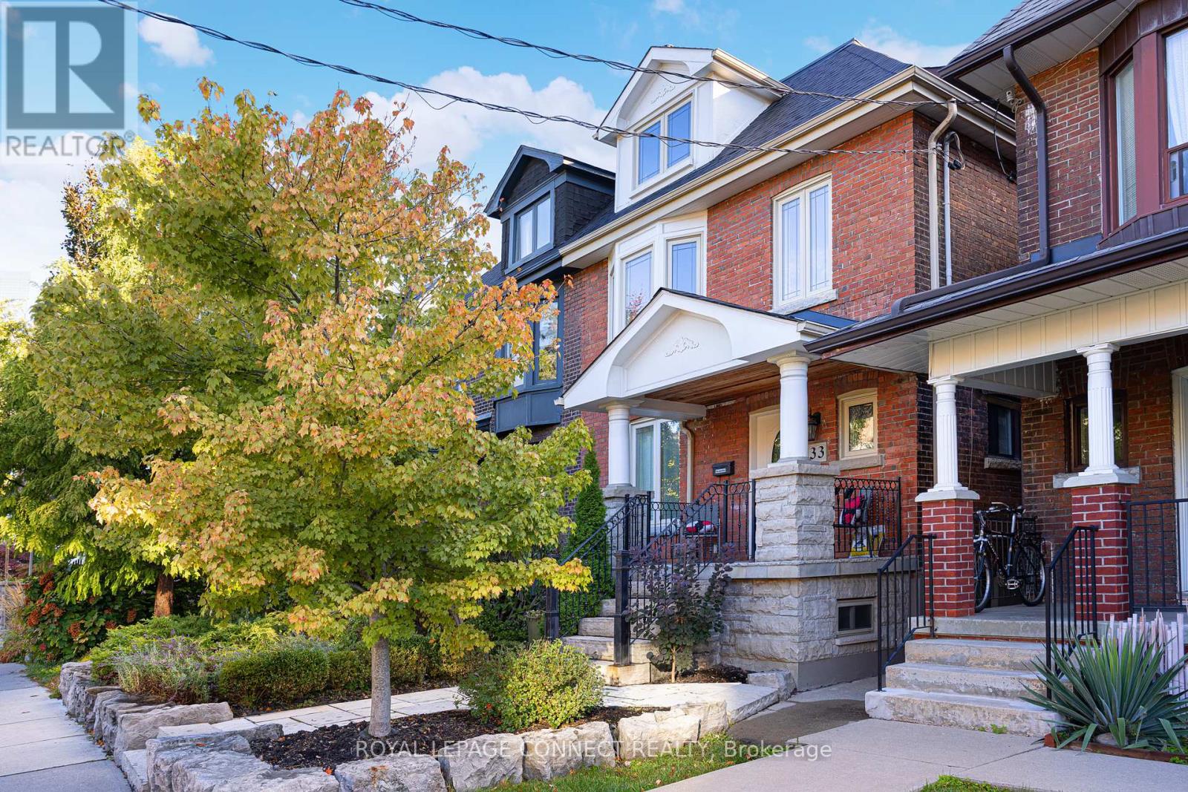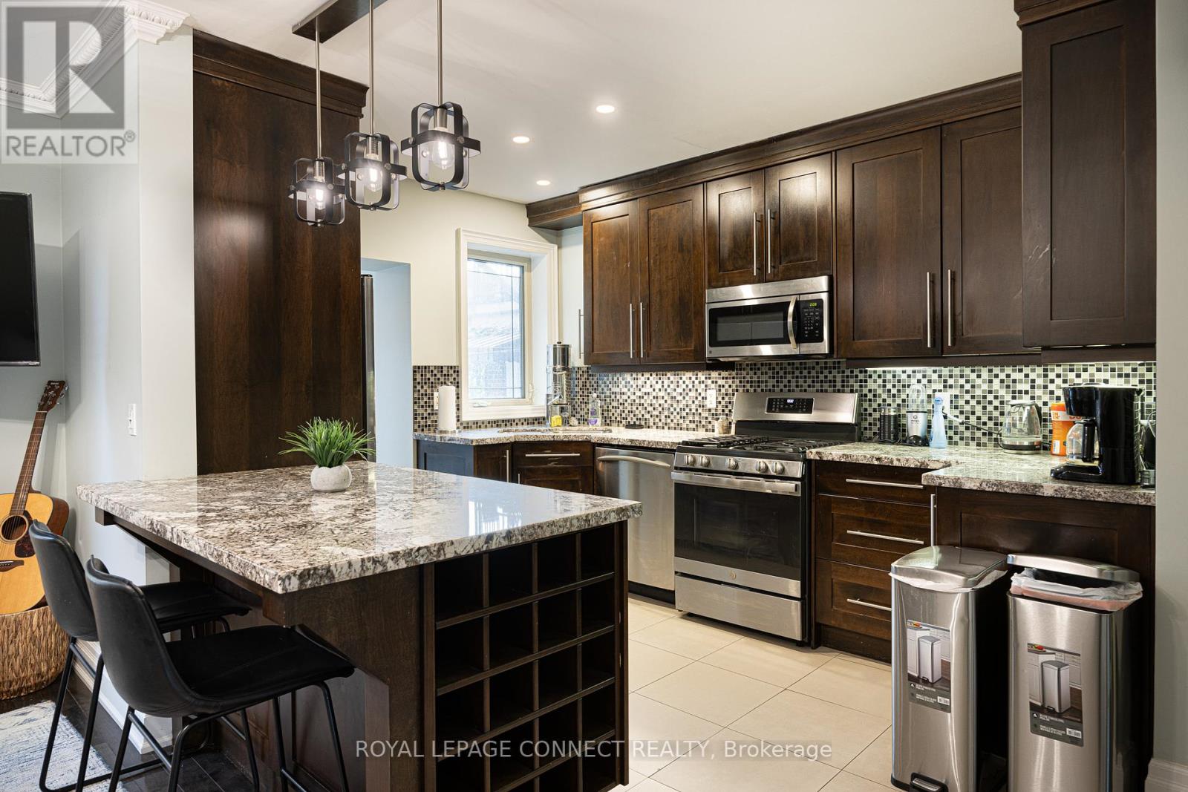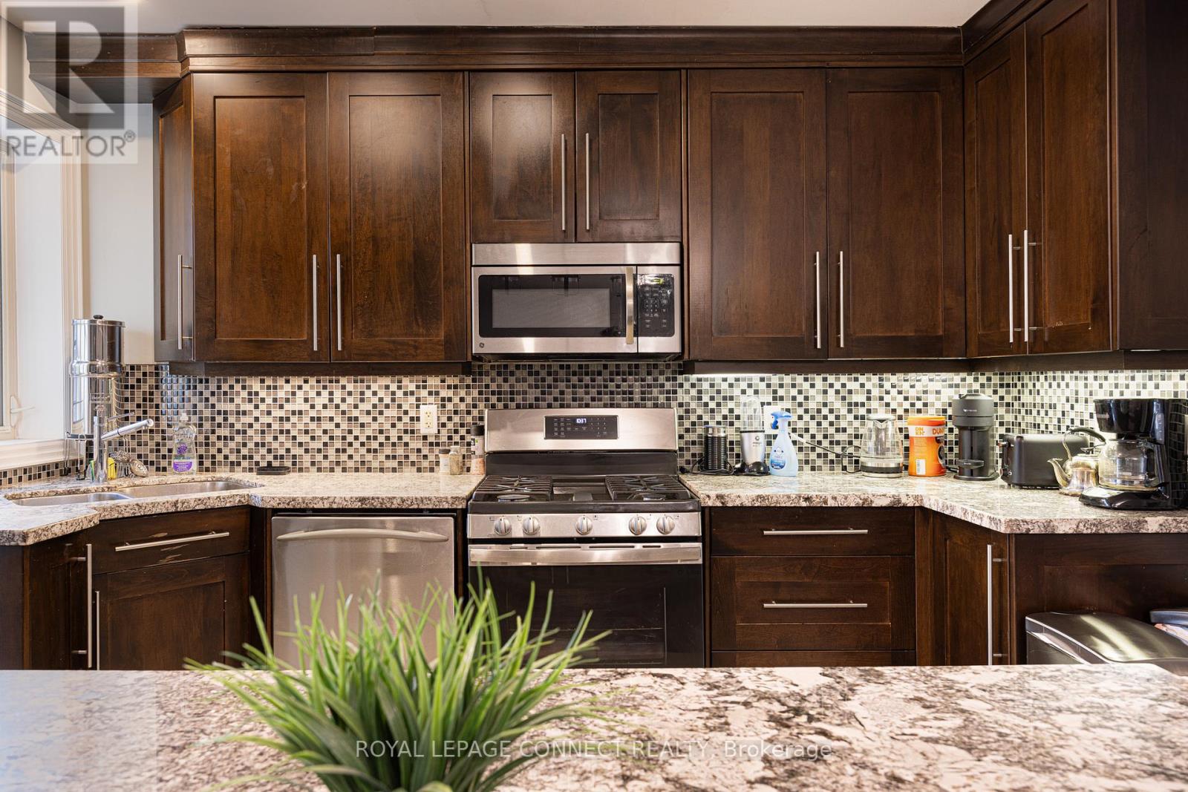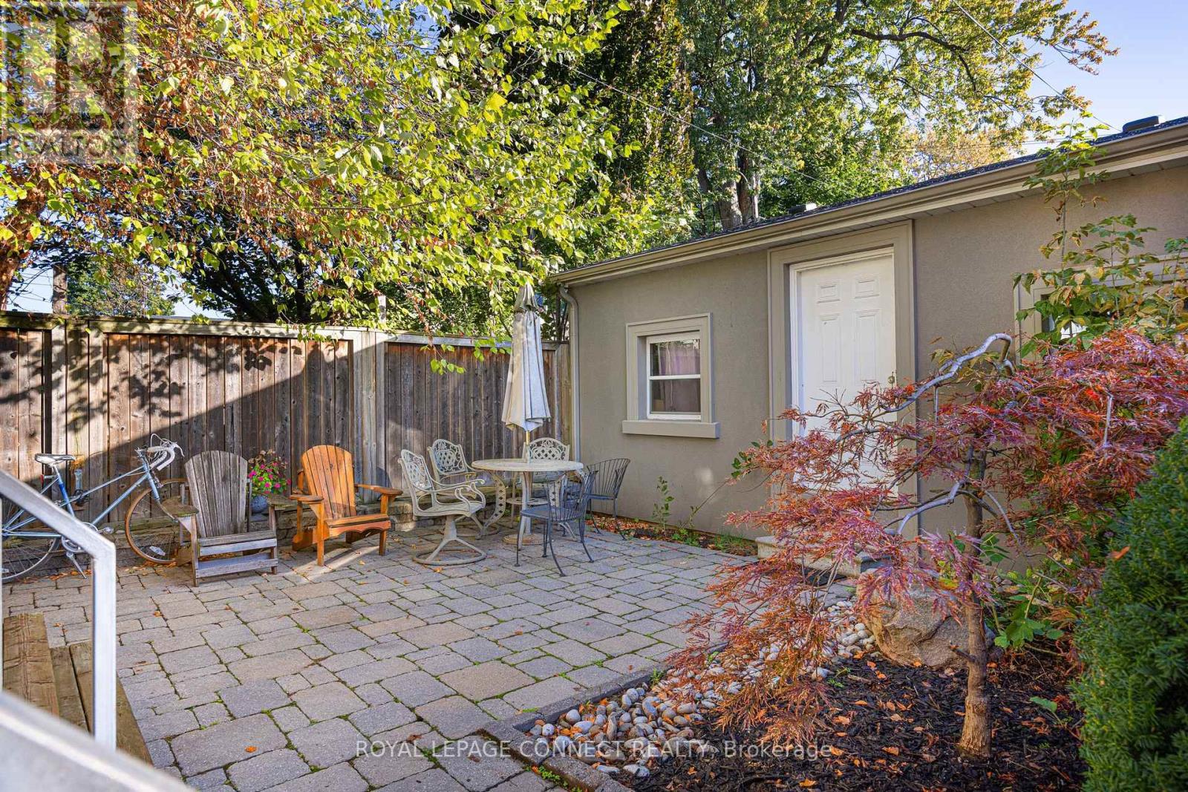5 Bedroom
3 Bathroom
Fireplace
Central Air Conditioning
Forced Air
$1,895,000
*Truly, a Spectacular Home! Just steps to Trinity Bellwoods Park *Tasteful & timeless renovation from top to bottom *Rarely offered 24 FT 2.5 storey wide semi w/ 2 car garage *Professionally landscaped care-free front/rear yards *Previously a Grand Single Family home but currently set up as 3 apts, easily converted back. *As of Jan/25 rents are as follows: Ground floor $2853 monthly, 2/3 floor 2 bdrm currently vacant (projected $3900 monthly) & lower level 1 bdrm $1594 *Total $8350 monthly or $100k annually! *Taxes/Ins/Utilities $18,000 annually/$82k net/4.25% cap rate! *Ideally located, just a short stroll to several hip neighborhoods to include Dundas West, Little Italy, Queen West and the Ossington Strip *A real showpiece... Don't miss out! (id:50976)
Property Details
|
MLS® Number
|
C10428824 |
|
Property Type
|
Single Family |
|
Community Name
|
Trinity-Bellwoods |
|
Features
|
Lane, In-law Suite |
|
Parking Space Total
|
4 |
Building
|
Bathroom Total
|
3 |
|
Bedrooms Above Ground
|
4 |
|
Bedrooms Below Ground
|
1 |
|
Bedrooms Total
|
5 |
|
Appliances
|
Dishwasher, Refrigerator, Stove, Window Coverings |
|
Basement Features
|
Apartment In Basement |
|
Basement Type
|
N/a |
|
Construction Style Attachment
|
Semi-detached |
|
Cooling Type
|
Central Air Conditioning |
|
Exterior Finish
|
Brick |
|
Fireplace Present
|
Yes |
|
Flooring Type
|
Hardwood, Laminate |
|
Foundation Type
|
Block, Concrete |
|
Heating Fuel
|
Natural Gas |
|
Heating Type
|
Forced Air |
|
Stories Total
|
3 |
|
Type
|
House |
|
Utility Water
|
Municipal Water |
Parking
Land
|
Acreage
|
No |
|
Sewer
|
Sanitary Sewer |
|
Size Depth
|
102 Ft |
|
Size Frontage
|
24 Ft |
|
Size Irregular
|
24 X 102 Ft |
|
Size Total Text
|
24 X 102 Ft |
Rooms
| Level |
Type |
Length |
Width |
Dimensions |
|
Second Level |
Living Room |
4.7 m |
3.25 m |
4.7 m x 3.25 m |
|
Second Level |
Bedroom |
3.5 m |
2.75 m |
3.5 m x 2.75 m |
|
Second Level |
Sitting Room |
2.1 m |
1.5 m |
2.1 m x 1.5 m |
|
Second Level |
Kitchen |
3.7 m |
3 m |
3.7 m x 3 m |
|
Third Level |
Primary Bedroom |
5.3 m |
3.8 m |
5.3 m x 3.8 m |
|
Lower Level |
Bedroom |
3.5 m |
2.6 m |
3.5 m x 2.6 m |
|
Lower Level |
Kitchen |
2.75 m |
2.5 m |
2.75 m x 2.5 m |
|
Lower Level |
Living Room |
5.8 m |
3.2 m |
5.8 m x 3.2 m |
|
Ground Level |
Living Room |
4.1 m |
2.5 m |
4.1 m x 2.5 m |
|
Ground Level |
Bedroom |
5 m |
3.1 m |
5 m x 3.1 m |
|
Ground Level |
Kitchen |
3.8 m |
3 m |
3.8 m x 3 m |
|
Ground Level |
Den |
3.4 m |
2 m |
3.4 m x 2 m |
https://www.realtor.ca/real-estate/27660834/33-beatrice-street-toronto-trinity-bellwoods-trinity-bellwoods









































