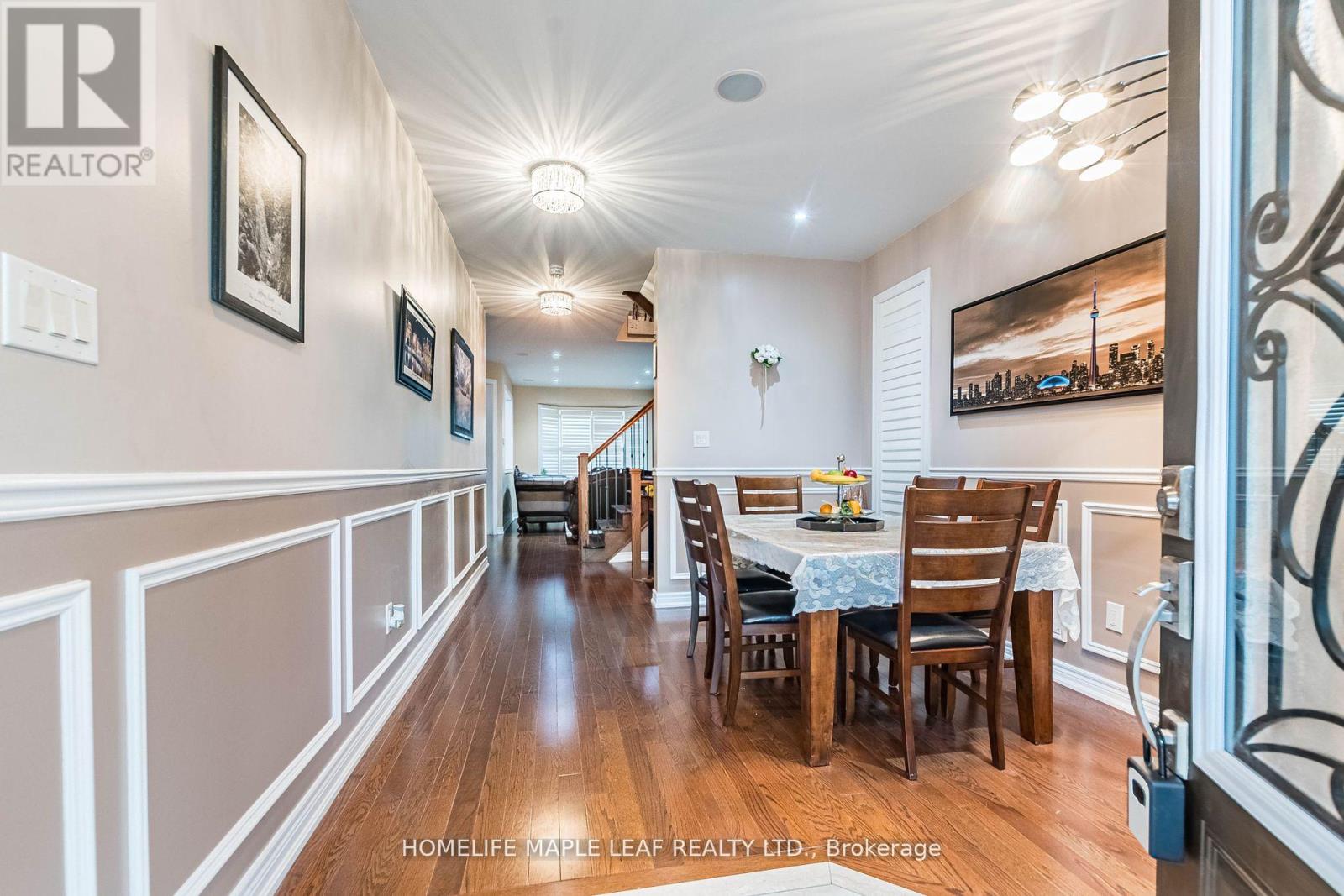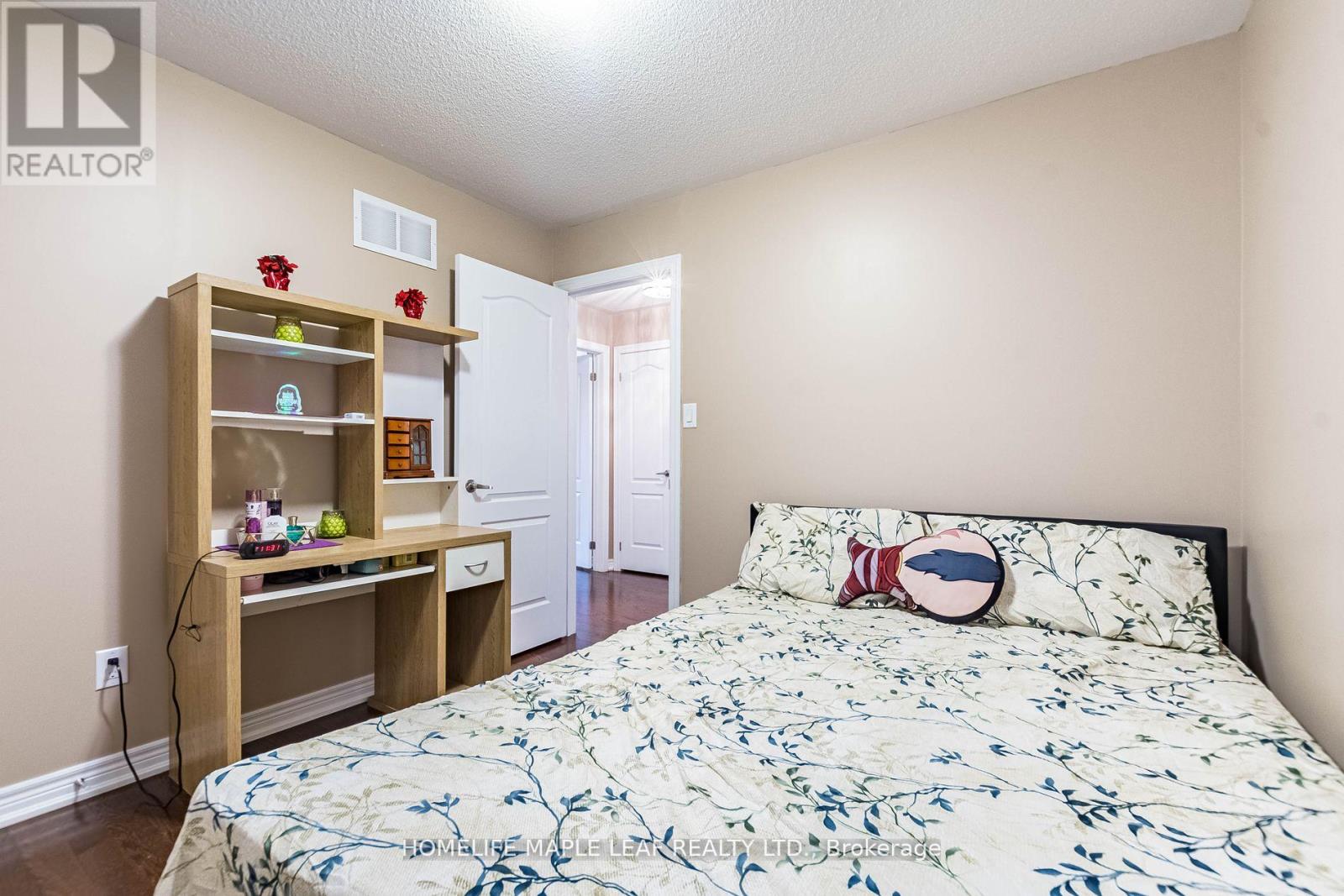5 Bedroom
4 Bathroom
Fireplace
Central Air Conditioning
Forced Air
$1,299,999
L-U-X-U-R-I-O-U-S 4+1 Bedroom, 4 Bathroom 2 Storey Detached Home with Throughout Hardwood Flooring On The main And The Second floor Nestled in The Exclusive Georgetown sought Community With $70K Spent Recently On Aggregate Concrete On The Porch, Driveway, And Backyard Area (No Need To Cut The Grass In The Backyard). Upgraded The Basement With A Freshly Painted Main Door And Garage Door. Freshly Stained Hardwood Stairs And Newly Painted Rooms. Upgraded The Furnace Room With Dry Walls And Paint. Beautiful Spaces Kitchen W/B/In Kitchenaid Appliances, W/Granite Counters, Beautiful Built-In Bookcase In The family room and stunning Wainscoting Throughout The Living Room And Entrance Walkway. Built-In speakers in the ceiling create A Seamless Audio experience Throughout The Main Floor. Beautiful Upgraded master En-suite W/Granite Counters With Double Sink And Second Bathroom W/Granite counter. **** EXTRAS **** Upgraded Light Fixtures, Pot Lights, Upper level Laundry, No Carpet. (id:50976)
Property Details
|
MLS® Number
|
W9417510 |
|
Property Type
|
Single Family |
|
Community Name
|
Georgetown |
|
Amenities Near By
|
Park, Place Of Worship, Schools |
|
Community Features
|
Community Centre |
|
Parking Space Total
|
4 |
|
Structure
|
Shed |
Building
|
Bathroom Total
|
4 |
|
Bedrooms Above Ground
|
4 |
|
Bedrooms Below Ground
|
1 |
|
Bedrooms Total
|
5 |
|
Appliances
|
Dishwasher, Dryer, Garage Door Opener, Refrigerator, Stove, Washer, Water Softener |
|
Basement Development
|
Finished |
|
Basement Type
|
N/a (finished) |
|
Construction Style Attachment
|
Detached |
|
Cooling Type
|
Central Air Conditioning |
|
Exterior Finish
|
Brick |
|
Fireplace Present
|
Yes |
|
Flooring Type
|
Laminate, Ceramic, Porcelain Tile, Hardwood |
|
Foundation Type
|
Concrete |
|
Half Bath Total
|
1 |
|
Heating Fuel
|
Natural Gas |
|
Heating Type
|
Forced Air |
|
Stories Total
|
2 |
|
Type
|
House |
|
Utility Water
|
Municipal Water |
Parking
Land
|
Acreage
|
No |
|
Fence Type
|
Fenced Yard |
|
Land Amenities
|
Park, Place Of Worship, Schools |
|
Sewer
|
Sanitary Sewer |
|
Size Depth
|
87 Ft ,11 In |
|
Size Frontage
|
35 Ft ,11 In |
|
Size Irregular
|
35.99 X 87.96 Ft |
|
Size Total Text
|
35.99 X 87.96 Ft|under 1/2 Acre |
|
Zoning Description
|
Residential |
Rooms
| Level |
Type |
Length |
Width |
Dimensions |
|
Second Level |
Primary Bedroom |
4.57 m |
3.38 m |
4.57 m x 3.38 m |
|
Second Level |
Bedroom 2 |
5.24 m |
3.87 m |
5.24 m x 3.87 m |
|
Second Level |
Bedroom 3 |
3.87 m |
3.32 m |
3.87 m x 3.32 m |
|
Second Level |
Bedroom 4 |
3.05 m |
2.77 m |
3.05 m x 2.77 m |
|
Second Level |
Laundry Room |
1.7 m |
1.31 m |
1.7 m x 1.31 m |
|
Basement |
Living Room |
6.95 m |
3.32 m |
6.95 m x 3.32 m |
|
Basement |
Bathroom |
1.52 m |
6.95 m |
1.52 m x 6.95 m |
|
Basement |
Bedroom 5 |
4.11 m |
3.29 m |
4.11 m x 3.29 m |
|
Main Level |
Kitchen |
4.6 m |
3.38 m |
4.6 m x 3.38 m |
|
Main Level |
Eating Area |
4.6 m |
3.38 m |
4.6 m x 3.38 m |
|
Main Level |
Family Room |
5.54 m |
3.07 m |
5.54 m x 3.07 m |
|
Main Level |
Living Room |
4.02 m |
3.07 m |
4.02 m x 3.07 m |
Utilities
https://www.realtor.ca/real-estate/27558441/34-jolana-crescent-halton-hills-georgetown-georgetown













































