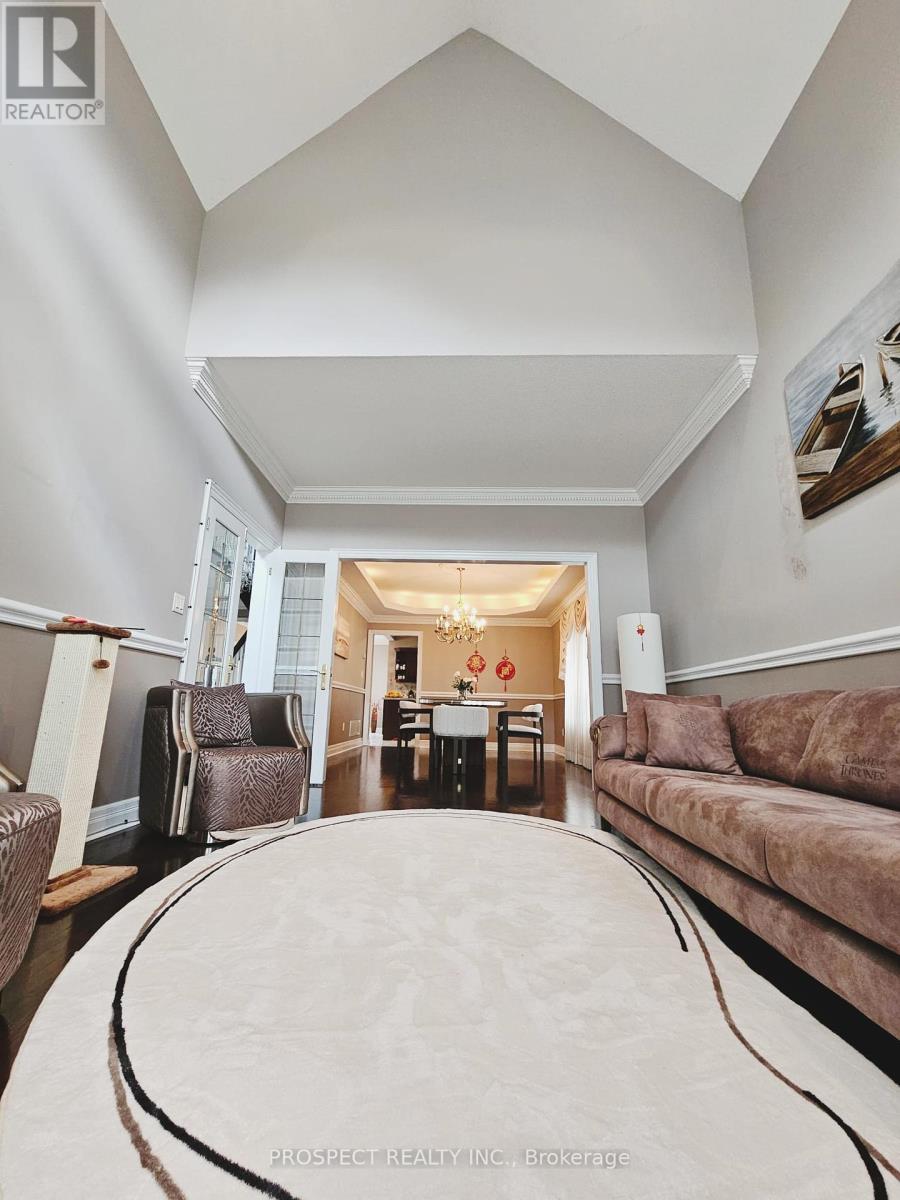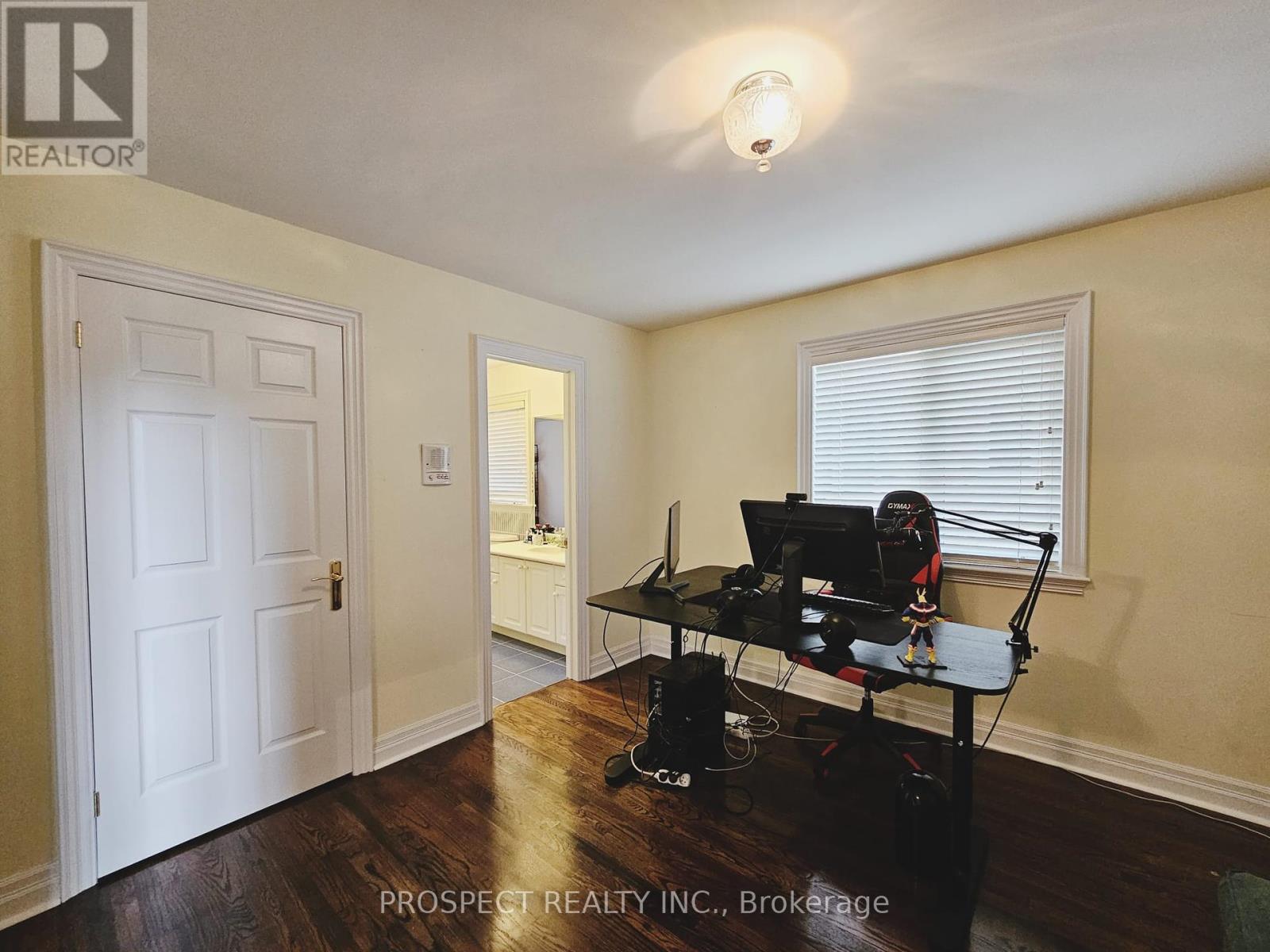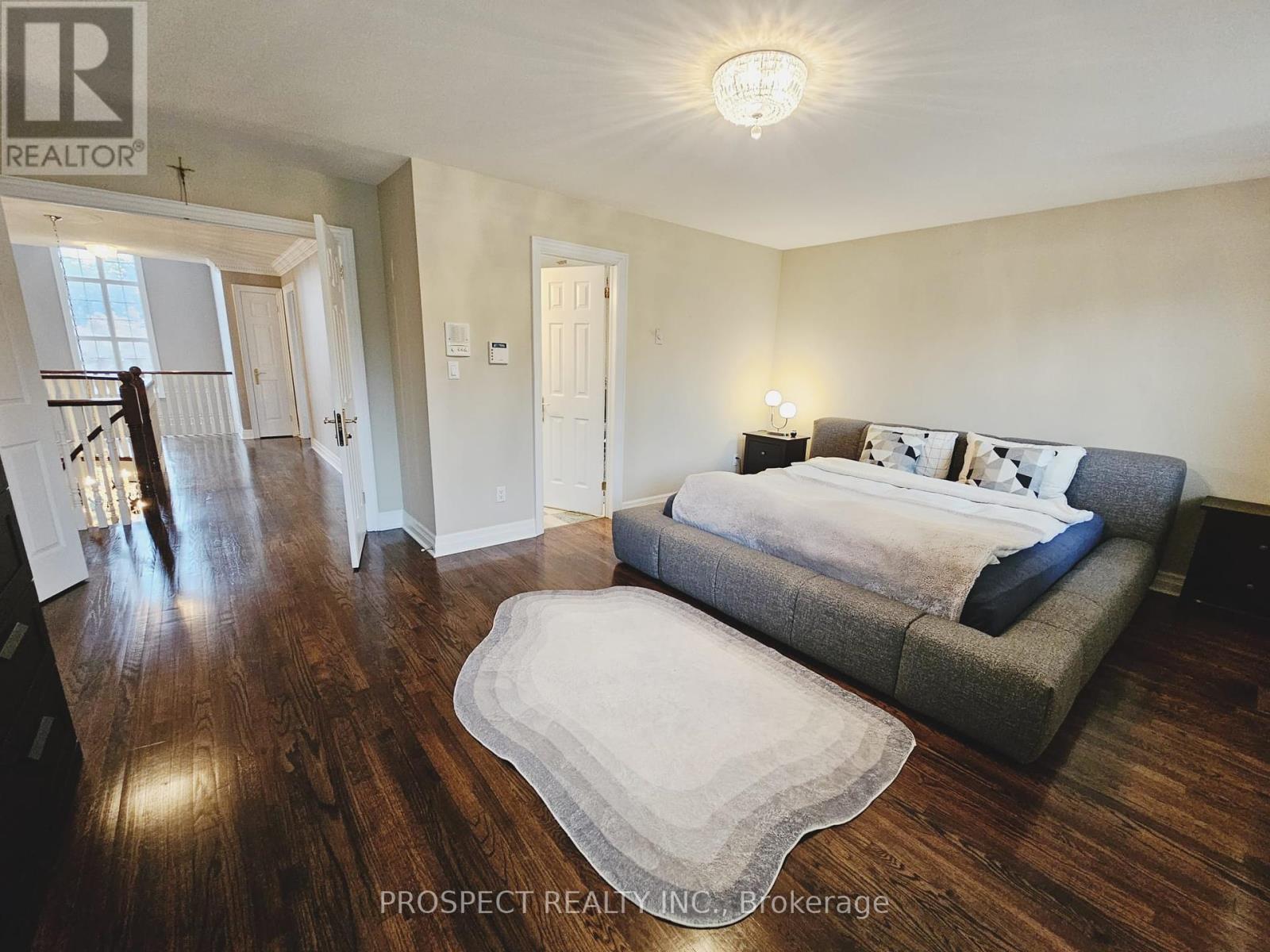4 Bedroom
5 Bathroom
Fireplace
Central Air Conditioning, Ventilation System
Forced Air
$2,780,000
Welcome to this charming single-family home, offering approximately 3,151 sq. ft. (292 m) of living space on a spacious 205-foot deep lot (62 m) in the renowned Islington Woods community. Surrounded by lush greenery, it ensures total privacy and tranquility, a true retreat from everyday life. The entrance impresses with 23-foot (7 m) high ceilings in the foyer and living room, creating an open and airy atmosphere, flooded with natural light. The main floor features 9-foot (2.7 m) ceilings, while the upper level offers a cozy 8-foot (2.4 m) height, balancing grandeur and comfort. A separate entrance leads to the basement with a kitchen, bathroom, and bedroom ideal for large families or generating rental income. The generous lot size and privacy make this property truly unique. **** EXTRAS **** Basement Kitchen, Furnace, shed W/Electricity, 2 Gas Fireplace, Kitchen Appliances. (id:50976)
Property Details
|
MLS® Number
|
N9419727 |
|
Property Type
|
Single Family |
|
Community Name
|
Islington Woods |
|
Parking Space Total
|
6 |
Building
|
Bathroom Total
|
5 |
|
Bedrooms Above Ground
|
4 |
|
Bedrooms Total
|
4 |
|
Amenities
|
Fireplace(s) |
|
Basement Development
|
Finished |
|
Basement Type
|
N/a (finished) |
|
Construction Style Attachment
|
Detached |
|
Cooling Type
|
Central Air Conditioning, Ventilation System |
|
Exterior Finish
|
Brick |
|
Fireplace Present
|
Yes |
|
Fireplace Type
|
Insert |
|
Flooring Type
|
Hardwood, Ceramic |
|
Foundation Type
|
Poured Concrete |
|
Half Bath Total
|
1 |
|
Heating Fuel
|
Natural Gas |
|
Heating Type
|
Forced Air |
|
Stories Total
|
2 |
|
Type
|
House |
|
Utility Water
|
Municipal Water |
Parking
Land
|
Acreage
|
No |
|
Sewer
|
Sanitary Sewer |
|
Size Depth
|
205 Ft |
|
Size Frontage
|
69 Ft ,10 In |
|
Size Irregular
|
69.88 X 205 Ft |
|
Size Total Text
|
69.88 X 205 Ft |
|
Zoning Description
|
Single Family Dwelling |
Rooms
| Level |
Type |
Length |
Width |
Dimensions |
|
Second Level |
Primary Bedroom |
5.7 m |
4.6 m |
5.7 m x 4.6 m |
|
Second Level |
Bedroom 2 |
3.6 m |
3.5 m |
3.6 m x 3.5 m |
|
Second Level |
Bedroom 3 |
4.4 m |
3.6 m |
4.4 m x 3.6 m |
|
Second Level |
Bedroom 4 |
3.9 m |
3.6 m |
3.9 m x 3.6 m |
|
Basement |
Den |
5.5 m |
3.9 m |
5.5 m x 3.9 m |
|
Basement |
Recreational, Games Room |
6.4 m |
5.4 m |
6.4 m x 5.4 m |
|
Main Level |
Living Room |
5.1 m |
3.5 m |
5.1 m x 3.5 m |
|
Main Level |
Dining Room |
4.8 m |
3.6 m |
4.8 m x 3.6 m |
|
Main Level |
Family Room |
7.7 m |
3.7 m |
7.7 m x 3.7 m |
|
Main Level |
Kitchen |
4.2 m |
3.5 m |
4.2 m x 3.5 m |
|
Main Level |
Eating Area |
5.1 m |
4.3 m |
5.1 m x 4.3 m |
https://www.realtor.ca/real-estate/27564530/34-thomson-creek-boulevard-vaughan-islington-woods-islington-woods






























