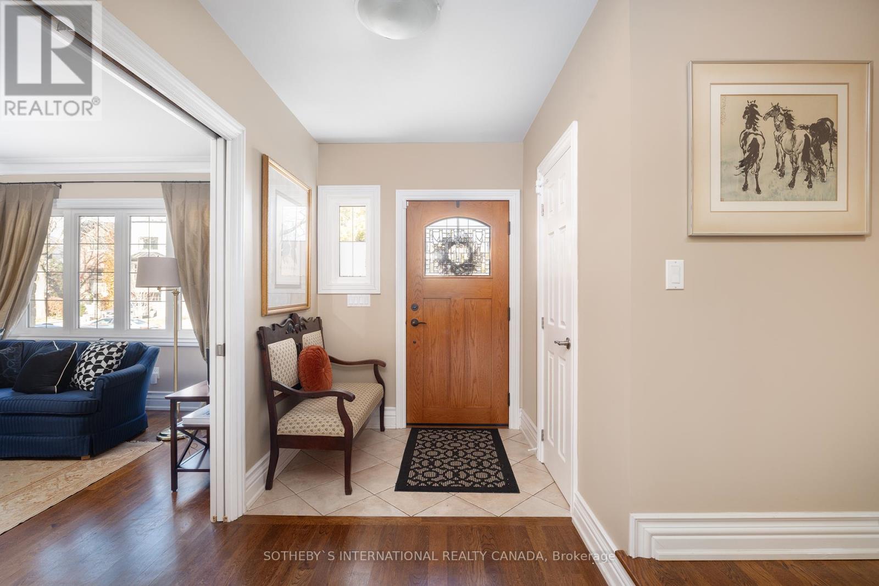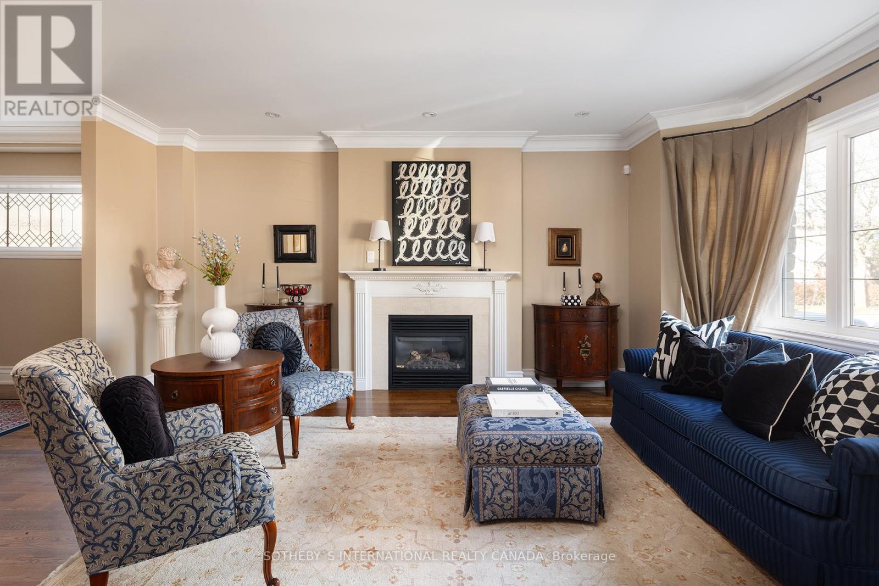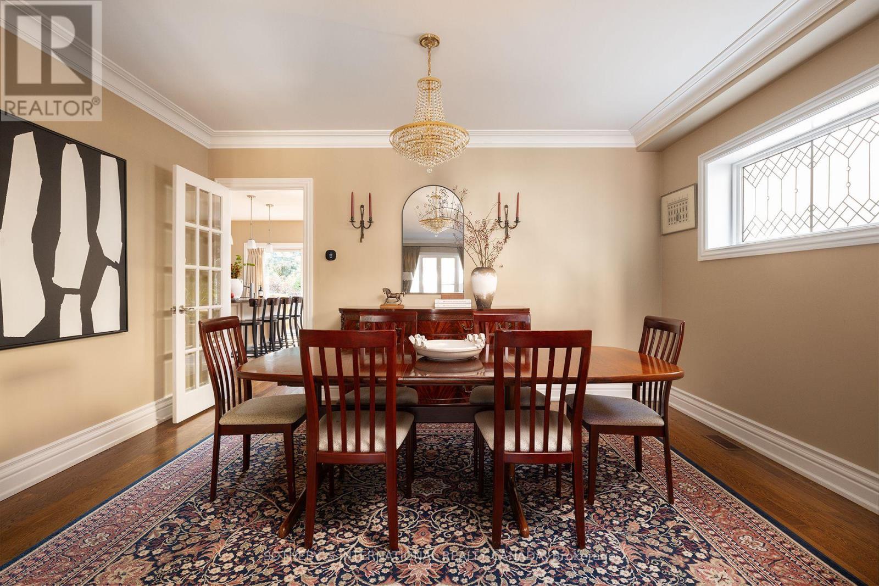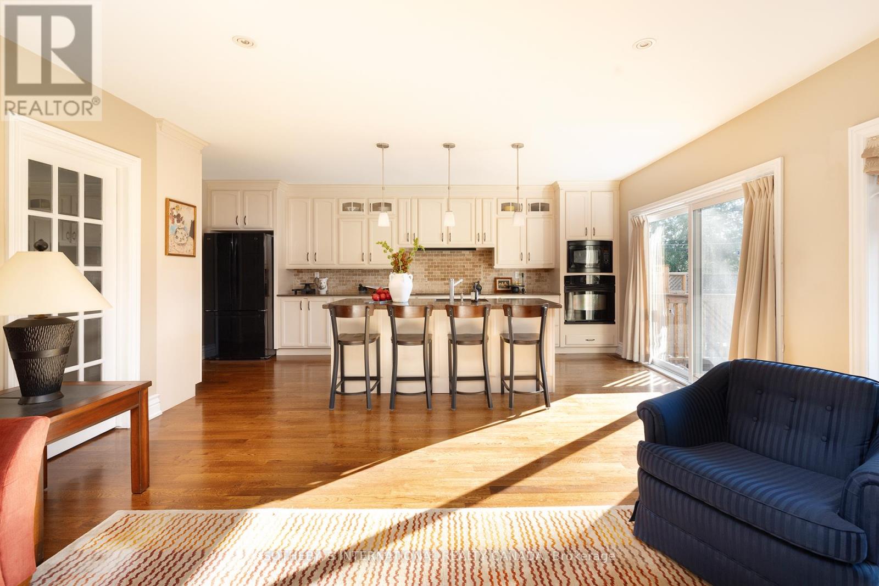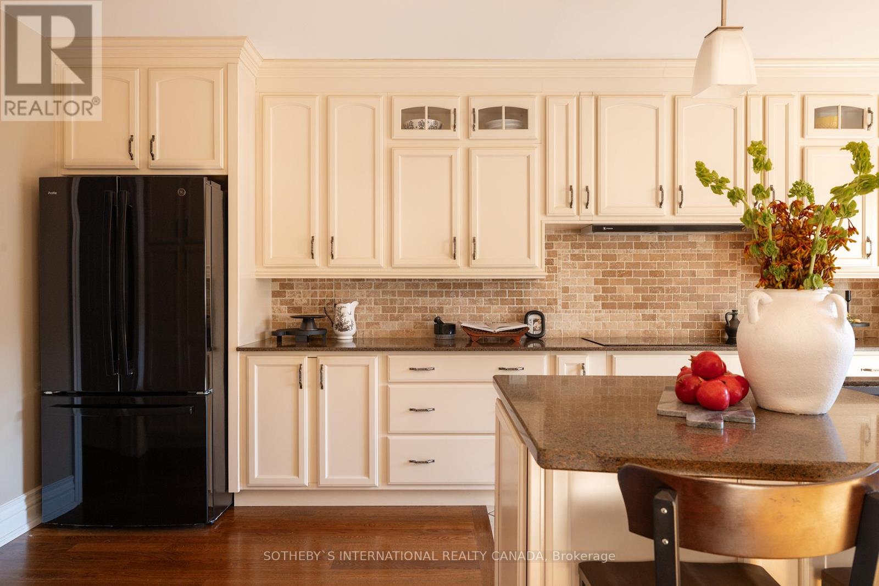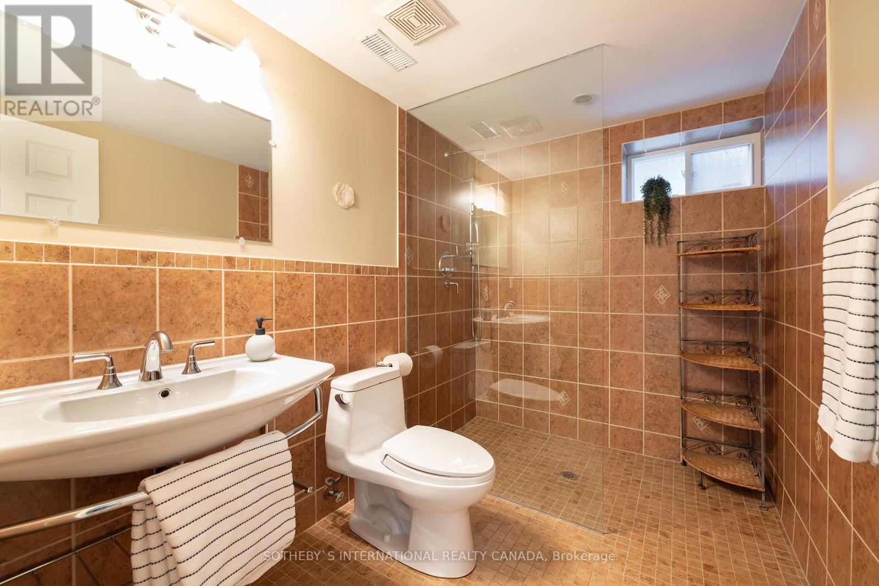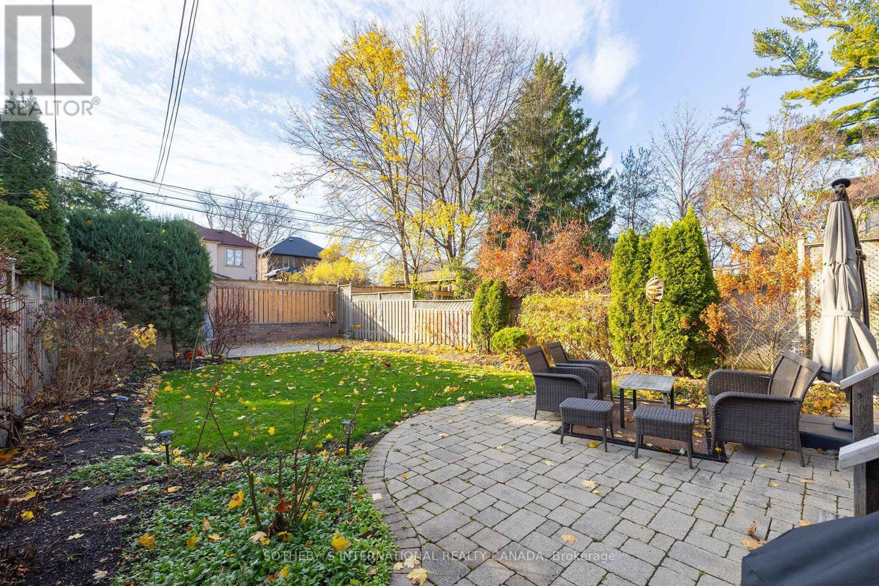4 Bedroom
5 Bathroom
Fireplace
Central Air Conditioning
Forced Air
Landscaped
$2,999,000
Perfect Home on Quiet Street Prime Leaside with access to great shopping, schools and transit. This four Bedroom home has been well maintained and is ready to move in and enjoy. Open concept, wide hallways, white oak hardwood floors thru-out, Kraft Kitchen Maple Wood Cabinetry with stone counters. Situated on a large lot 33x130 lot with stone patio and natural gas bbq. (id:50976)
Property Details
|
MLS® Number
|
C11525835 |
|
Property Type
|
Single Family |
|
Community Name
|
Leaside |
|
Equipment Type
|
Water Heater - Gas |
|
Features
|
Sump Pump |
|
Parking Space Total
|
3 |
|
Rental Equipment Type
|
Water Heater - Gas |
Building
|
Bathroom Total
|
5 |
|
Bedrooms Above Ground
|
4 |
|
Bedrooms Total
|
4 |
|
Amenities
|
Fireplace(s) |
|
Appliances
|
Central Vacuum, Oven - Built-in, Water Heater, Cooktop, Dishwasher, Dryer, Microwave, Oven, Refrigerator, Washer, Whirlpool, Window Coverings |
|
Basement Development
|
Finished |
|
Basement Type
|
N/a (finished) |
|
Construction Style Attachment
|
Detached |
|
Cooling Type
|
Central Air Conditioning |
|
Exterior Finish
|
Stone, Stucco |
|
Fireplace Present
|
Yes |
|
Fireplace Total
|
1 |
|
Flooring Type
|
Hardwood, Carpeted |
|
Foundation Type
|
Concrete |
|
Half Bath Total
|
2 |
|
Heating Fuel
|
Natural Gas |
|
Heating Type
|
Forced Air |
|
Stories Total
|
2 |
|
Type
|
House |
|
Utility Water
|
Municipal Water |
Parking
Land
|
Acreage
|
No |
|
Landscape Features
|
Landscaped |
|
Sewer
|
Sanitary Sewer |
|
Size Depth
|
130 Ft |
|
Size Frontage
|
33 Ft |
|
Size Irregular
|
33 X 130 Ft |
|
Size Total Text
|
33 X 130 Ft |
Rooms
| Level |
Type |
Length |
Width |
Dimensions |
|
Second Level |
Primary Bedroom |
4.24 m |
4.17 m |
4.24 m x 4.17 m |
|
Second Level |
Bedroom 2 |
3.78 m |
3.73 m |
3.78 m x 3.73 m |
|
Second Level |
Bedroom 3 |
3.91 m |
3.66 m |
3.91 m x 3.66 m |
|
Second Level |
Bedroom 4 |
3.33 m |
2.9 m |
3.33 m x 2.9 m |
|
Basement |
Recreational, Games Room |
7.26 m |
4.93 m |
7.26 m x 4.93 m |
|
Basement |
Mud Room |
3.4 m |
2.18 m |
3.4 m x 2.18 m |
|
Main Level |
Living Room |
4.67 m |
4.42 m |
4.67 m x 4.42 m |
|
Main Level |
Dining Room |
4.42 m |
3.18 m |
4.42 m x 3.18 m |
|
Main Level |
Kitchen |
6.02 m |
2.97 m |
6.02 m x 2.97 m |
|
Main Level |
Family Room |
5 m |
4.55 m |
5 m x 4.55 m |
https://www.realtor.ca/real-estate/27694708/35-sharron-drive-toronto-leaside-leaside




