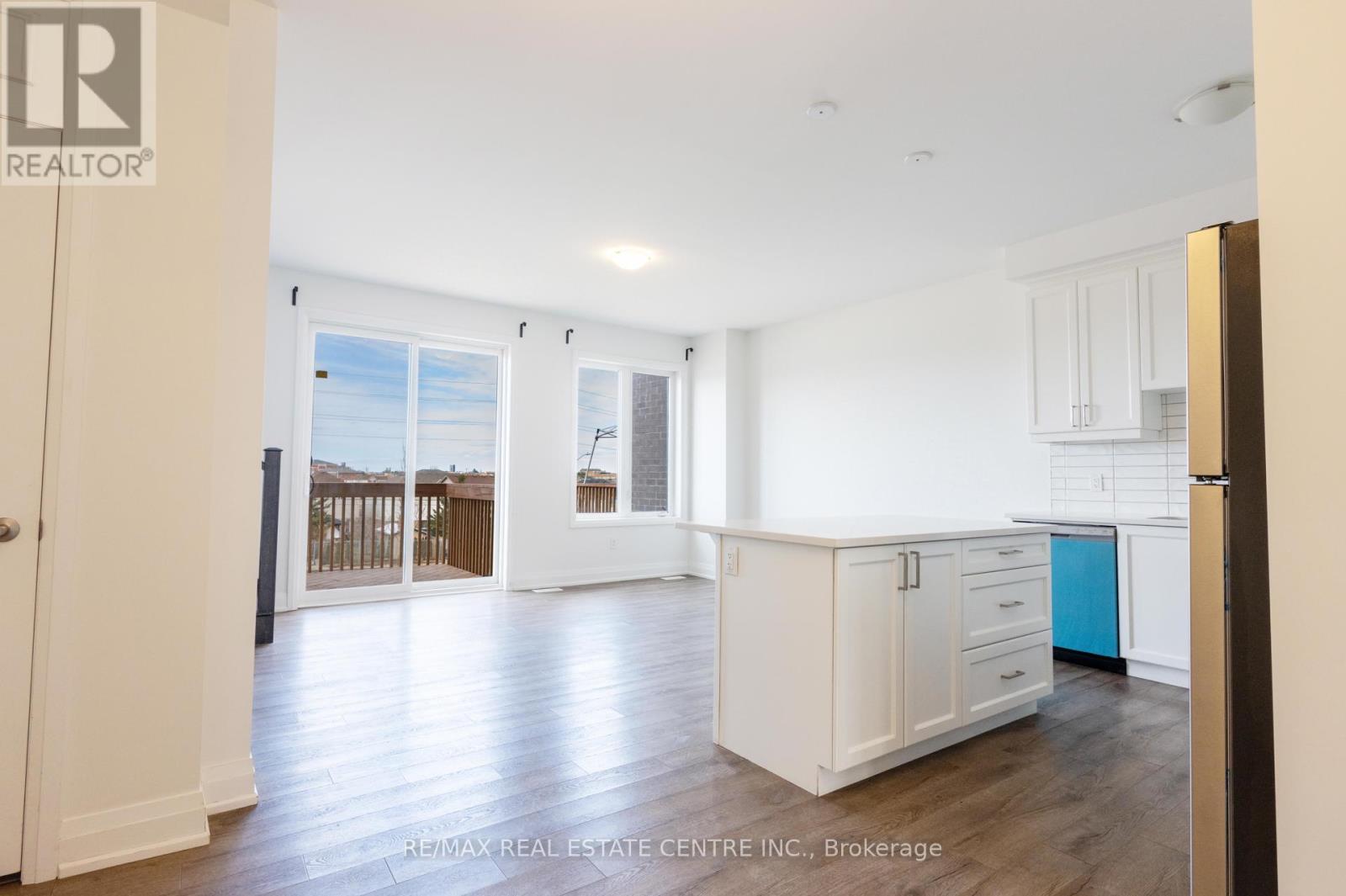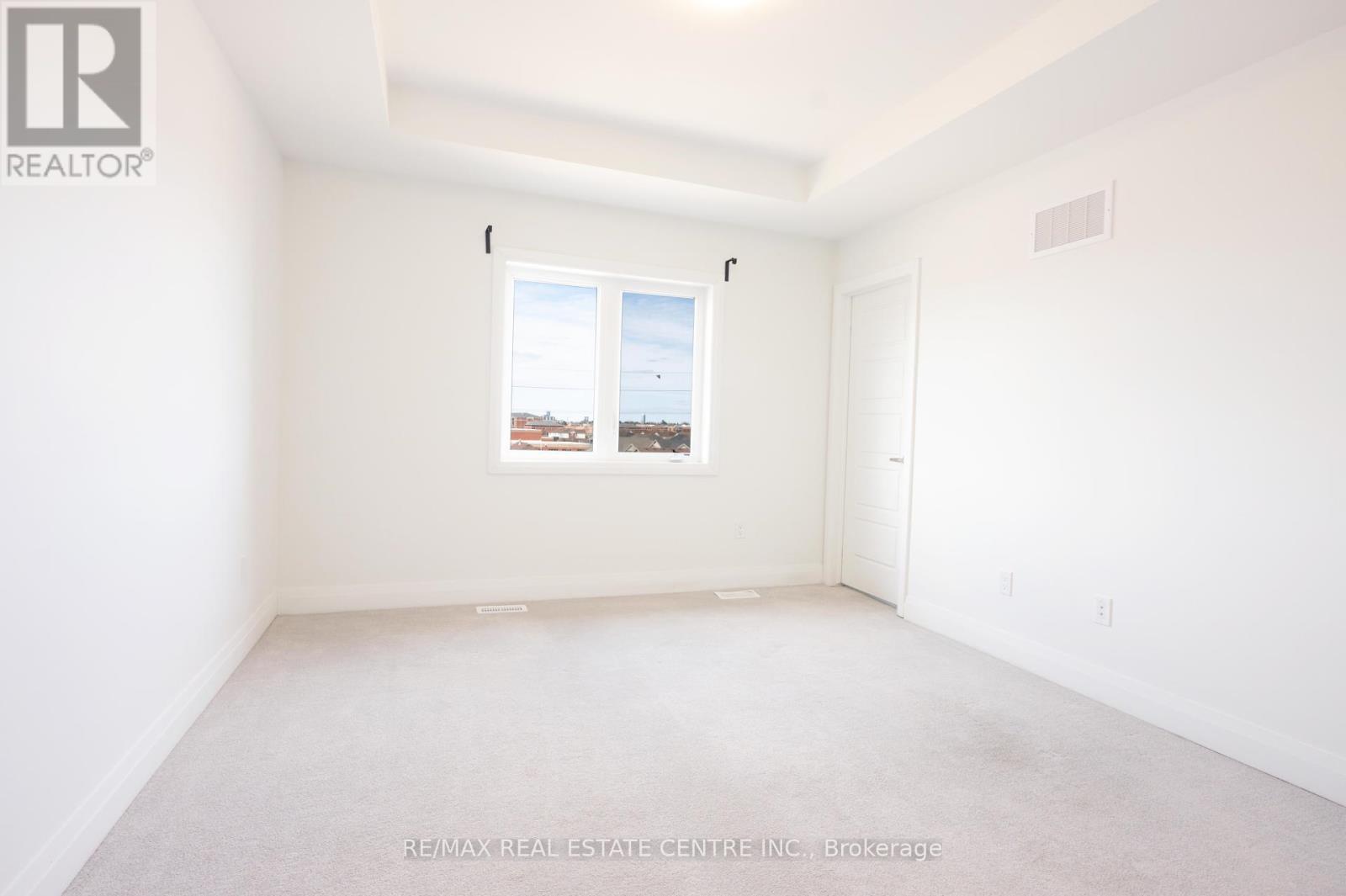3 Bedroom
3 Bathroom
1,100 - 1,500 ft2
Fireplace
Central Air Conditioning
Forced Air
$749,000
WALKOUT BASEMENT! Over $35,000 in upgrades! This stunning Mattamy-built home sits on a deep, oversized lot with no rear neighbours, offering exceptional privacy and scenic views. Featuring a modern, sun-filled layout with smooth ceilings throughout, 200 Amp service, oak hardwood stairs, a built-in Napoleon fireplace, and upgraded chamfered trims. The gourmet kitchen includes organic white quartz countertops and premium cabinets, while the primary bedroom boasts a raised box ceiling and a luxurious 4-piece ensuite with a super shower. Additional highlights include a cold water line to the fridge, second-floor laundry, owned furnace and A/C (no rentals), and a walkout basement with 3-piece rough-in ready for your personal touch. Located in a family-friendly neighbourhood close to parks, schools, public transit, Food Basics, and Tim Hortonsthis home is a must-see! (id:50976)
Property Details
|
MLS® Number
|
X12144951 |
|
Property Type
|
Single Family |
|
Parking Space Total
|
2 |
Building
|
Bathroom Total
|
3 |
|
Bedrooms Above Ground
|
3 |
|
Bedrooms Total
|
3 |
|
Age
|
0 To 5 Years |
|
Appliances
|
Water Heater, Garage Door Opener |
|
Basement Development
|
Unfinished |
|
Basement Features
|
Walk Out |
|
Basement Type
|
N/a (unfinished) |
|
Construction Style Attachment
|
Attached |
|
Cooling Type
|
Central Air Conditioning |
|
Exterior Finish
|
Brick Facing, Stone |
|
Fireplace Present
|
Yes |
|
Foundation Type
|
Concrete |
|
Half Bath Total
|
1 |
|
Heating Fuel
|
Natural Gas |
|
Heating Type
|
Forced Air |
|
Stories Total
|
2 |
|
Size Interior
|
1,100 - 1,500 Ft2 |
|
Type
|
Row / Townhouse |
|
Utility Water
|
Municipal Water |
Parking
Land
|
Acreage
|
No |
|
Sewer
|
Sanitary Sewer |
|
Size Depth
|
125 Ft ,7 In |
|
Size Frontage
|
21 Ft ,3 In |
|
Size Irregular
|
21.3 X 125.6 Ft |
|
Size Total Text
|
21.3 X 125.6 Ft |
Rooms
| Level |
Type |
Length |
Width |
Dimensions |
|
Second Level |
Primary Bedroom |
3.56 m |
4.04 m |
3.56 m x 4.04 m |
|
Second Level |
Bedroom 2 |
3.07 m |
3.07 m |
3.07 m x 3.07 m |
|
Main Level |
Dining Room |
3.08 m |
3.04 m |
3.08 m x 3.04 m |
|
Main Level |
Living Room |
5.18 m |
3.96 m |
5.18 m x 3.96 m |
|
Main Level |
Kitchen |
3.2 m |
2.44 m |
3.2 m x 2.44 m |
https://www.realtor.ca/real-estate/28305214/39-histand-trail-kitchener




































