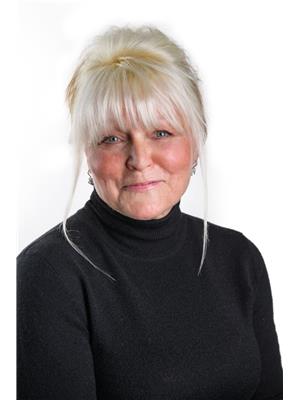3 Bedroom
3 Bathroom
1,100 - 1,500 ft2
Central Air Conditioning
Forced Air
Landscaped
$579,000
Opportunity Knocks! Freehold 3-Bedroom Gem with Finished Basement Approx 1600 sf finished.Skip the condo fees this property gives you full ownership and control. Dont miss out on this rare find with great bones and room to grow! Welcome to this spacious 3-bedroom, 3 bath home perfectly located just minutes from all major shopping, transit, and amenities. Primary with generous walk in closet and semi ensuite priviledge . Whether you're a first-time buyer, investor, or DIY enthusiast, this home offers tremendous potential and incredible value. No grass to cut here only a bit of weeding now and then among the assortment of carefree mature perennials offering both privacy and that English country garden feel. Back gate to Plaza. The extensive landscaping adds curb appeal and provides a private outdoor oasis. Enjoy a well-designed layout featuring a bright main floor with 2 pc off foyer. Kitchen w/o to sunny rear deck to enjoy with no immediate neighbour behind you. Finished basement with a cozy family room, a den or office, and a combined laundry area with a convenient 2-piece bath. Furnace and A/C replaced 2023 (id:50976)
Property Details
|
MLS® Number
|
S12296079 |
|
Property Type
|
Single Family |
|
Community Name
|
West Bayfield |
|
Amenities Near By
|
Public Transit |
|
Equipment Type
|
Water Heater |
|
Features
|
Irregular Lot Size |
|
Parking Space Total
|
3 |
|
Rental Equipment Type
|
Water Heater |
|
Structure
|
Deck |
Building
|
Bathroom Total
|
3 |
|
Bedrooms Above Ground
|
3 |
|
Bedrooms Total
|
3 |
|
Age
|
31 To 50 Years |
|
Appliances
|
Garage Door Opener Remote(s), Central Vacuum, Dishwasher, Dryer, Freezer, Garage Door Opener, Stove, Washer, Refrigerator |
|
Basement Development
|
Finished |
|
Basement Type
|
Full (finished) |
|
Construction Style Attachment
|
Attached |
|
Cooling Type
|
Central Air Conditioning |
|
Exterior Finish
|
Brick |
|
Foundation Type
|
Poured Concrete |
|
Half Bath Total
|
2 |
|
Heating Fuel
|
Natural Gas |
|
Heating Type
|
Forced Air |
|
Stories Total
|
2 |
|
Size Interior
|
1,100 - 1,500 Ft2 |
|
Type
|
Row / Townhouse |
|
Utility Water
|
Municipal Water |
Parking
Land
|
Acreage
|
No |
|
Fence Type
|
Fenced Yard |
|
Land Amenities
|
Public Transit |
|
Landscape Features
|
Landscaped |
|
Sewer
|
Sanitary Sewer |
|
Size Depth
|
107 Ft ,10 In |
|
Size Frontage
|
20 Ft ,7 In |
|
Size Irregular
|
20.6 X 107.9 Ft ; 26.57x107.93x.97x20.55x77.37x23.87 |
|
Size Total Text
|
20.6 X 107.9 Ft ; 26.57x107.93x.97x20.55x77.37x23.87 |
|
Zoning Description
|
Rm2 |
Rooms
| Level |
Type |
Length |
Width |
Dimensions |
|
Second Level |
Primary Bedroom |
3.97 m |
3.09 m |
3.97 m x 3.09 m |
|
Second Level |
Bathroom |
3.04 m |
2.34 m |
3.04 m x 2.34 m |
|
Second Level |
Bedroom 2 |
2.7 m |
2.97 m |
2.7 m x 2.97 m |
|
Second Level |
Bedroom 3 |
3.41 m |
2.81 m |
3.41 m x 2.81 m |
|
Basement |
Den |
4.15 m |
2.75 m |
4.15 m x 2.75 m |
|
Basement |
Laundry Room |
3.33 m |
2.6 m |
3.33 m x 2.6 m |
|
Basement |
Bathroom |
|
|
Measurements not available |
|
Basement |
Recreational, Games Room |
4.33 m |
3.91 m |
4.33 m x 3.91 m |
|
Main Level |
Living Room |
3.51 m |
3.31 m |
3.51 m x 3.31 m |
|
Main Level |
Dining Room |
3 m |
3.94 m |
3 m x 3.94 m |
|
Main Level |
Kitchen |
3.39 m |
2.43 m |
3.39 m x 2.43 m |
|
Main Level |
Foyer |
2.2 m |
2.05 m |
2.2 m x 2.05 m |
|
Main Level |
Bathroom |
2.1 m |
0.85 m |
2.1 m x 0.85 m |
Utilities
|
Cable
|
Installed |
|
Electricity
|
Installed |
|
Sewer
|
Installed |
https://www.realtor.ca/real-estate/28629648/39-lyfytt-crescent-barrie-west-bayfield-west-bayfield
















































