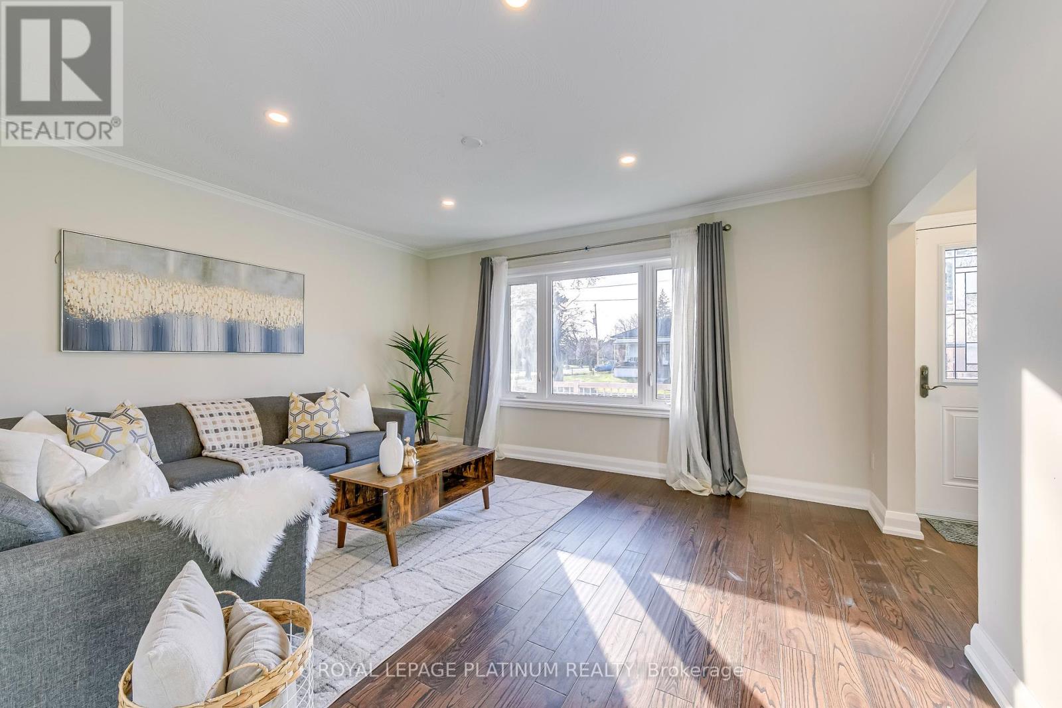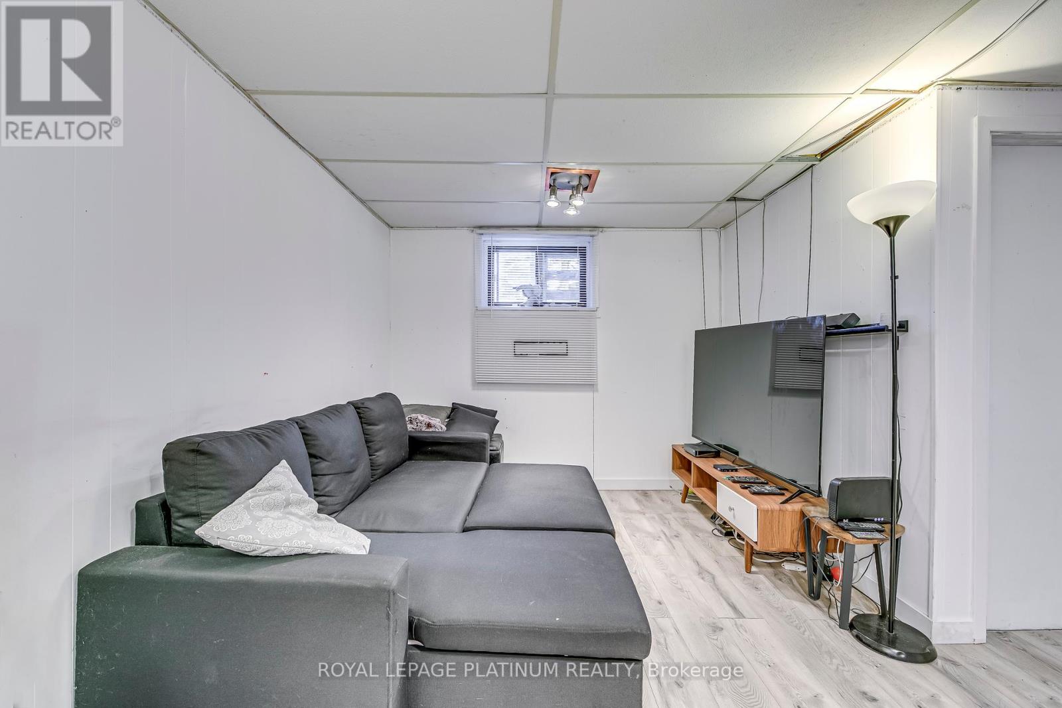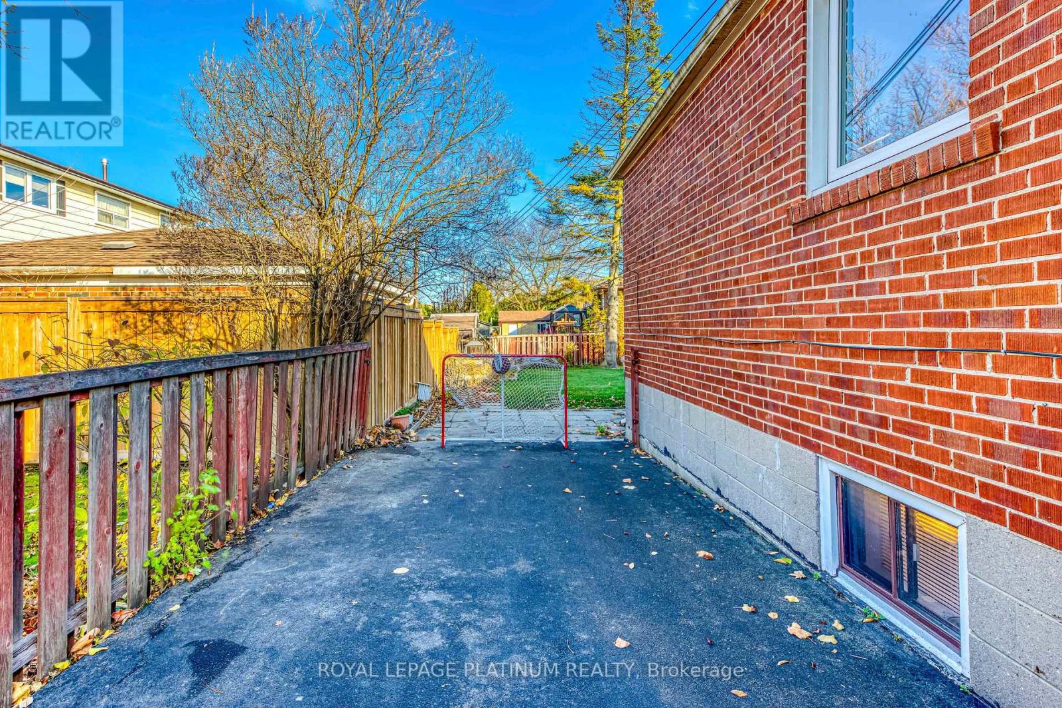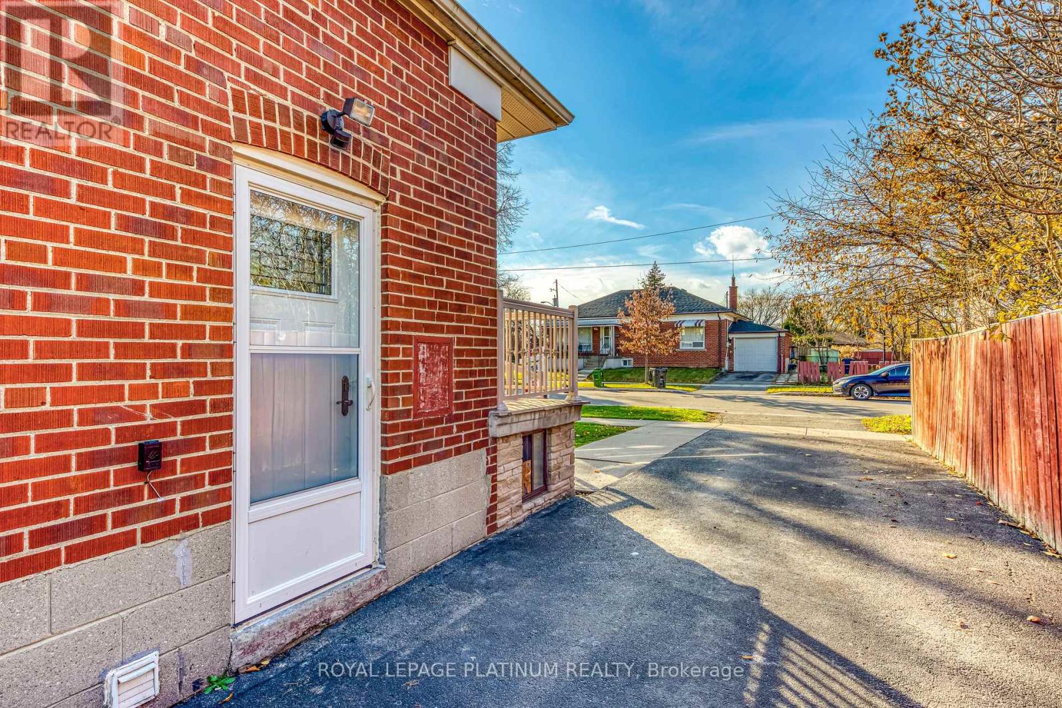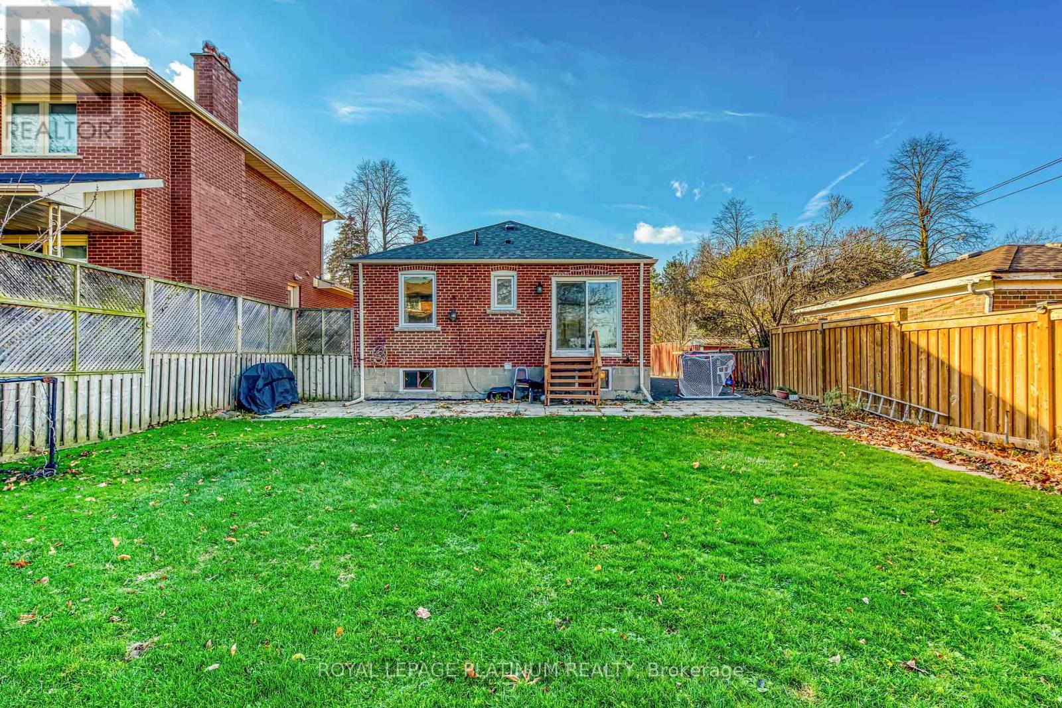5 Bedroom
2 Bathroom
Bungalow
Central Air Conditioning
Forced Air
$999,000
ATTENTION FIRST TIME BUYER, INVESTORS, DOWNSIZERS, FLIPPERS! This absolutely stunning full remodeled and renovated 3 bedroom bungalow in the heart of Alderwood is yours for the taking. This bungalow on a large lot, has a separate entrance to the basement wit 2 full bedrooms, washroom and living space ready to go. With plenty of room and rough ins for kitchen and separated laundry you can enjoy rental income as a FTHB or even downsizers. The basement also has a massive cantina (cold room) to be used as you desire. With a large driveway to fit 3 cars and easy access to transit, close by hwy access, malls, amenities and highly rated schools, this property can be enjoyed by all types of buyers. With the option to add a garage or car port due to the long drive way you can add value to this property. POSSIBLE DUPLEX! Top floor can rent for up to $3000 and bottom floor $2000 with a min duplex rent of $5000 making it cash flow even the the interest rates today which will only grow in yr. EVERYTHING UPDATED, Roof 2019, Windows 2019, Furnace 2022, Full Kitchen Reno 2020, New Bsmt Plumbing 2018, ALL FURNITURE IS INCLUDED IN SALE. **** EXTRAS **** Gorgeous shed included in the large backyard, located in a cul de sac with low traffic, close to the GO and downtown commute. Quote available to add kitchen and separate laundry and projected floor plan available. Legal bsmt easily possible (id:50976)
Property Details
|
MLS® Number
|
W11531077 |
|
Property Type
|
Single Family |
|
Community Name
|
Alderwood |
|
Amenities Near By
|
Park, Public Transit |
|
Community Features
|
School Bus |
|
Parking Space Total
|
3 |
|
Structure
|
Shed |
Building
|
Bathroom Total
|
2 |
|
Bedrooms Above Ground
|
3 |
|
Bedrooms Below Ground
|
2 |
|
Bedrooms Total
|
5 |
|
Architectural Style
|
Bungalow |
|
Basement Development
|
Partially Finished |
|
Basement Features
|
Separate Entrance |
|
Basement Type
|
N/a (partially Finished) |
|
Construction Style Attachment
|
Detached |
|
Cooling Type
|
Central Air Conditioning |
|
Exterior Finish
|
Brick |
|
Flooring Type
|
Hardwood |
|
Heating Fuel
|
Natural Gas |
|
Heating Type
|
Forced Air |
|
Stories Total
|
1 |
|
Type
|
House |
|
Utility Water
|
Municipal Water |
Land
|
Acreage
|
No |
|
Fence Type
|
Fenced Yard |
|
Land Amenities
|
Park, Public Transit |
|
Sewer
|
Sanitary Sewer |
|
Size Depth
|
118 Ft ,8 In |
|
Size Frontage
|
43 Ft |
|
Size Irregular
|
43 X 118.7 Ft |
|
Size Total Text
|
43 X 118.7 Ft |
Rooms
| Level |
Type |
Length |
Width |
Dimensions |
|
Basement |
Bathroom |
1.48 m |
1.77 m |
1.48 m x 1.77 m |
|
Basement |
Great Room |
3.64 m |
3.08 m |
3.64 m x 3.08 m |
|
Basement |
Bedroom 2 |
3.64 m |
3.65 m |
3.64 m x 3.65 m |
|
Main Level |
Family Room |
4.4 m |
3.78 m |
4.4 m x 3.78 m |
|
Main Level |
Kitchen |
2.8 m |
5.58 m |
2.8 m x 5.58 m |
|
Main Level |
Eating Area |
2.8 m |
5.58 m |
2.8 m x 5.58 m |
|
Main Level |
Great Room |
3.4 m |
3.33 m |
3.4 m x 3.33 m |
|
Main Level |
Bedroom 2 |
3.4 m |
2.96 m |
3.4 m x 2.96 m |
|
Main Level |
Bedroom 3 |
2.8 m |
3.33 m |
2.8 m x 3.33 m |
|
Main Level |
Bathroom |
1.51 m |
|
1.51 m x Measurements not available |
https://www.realtor.ca/real-estate/27694765/41-edilou-drive-toronto-alderwood-alderwood








