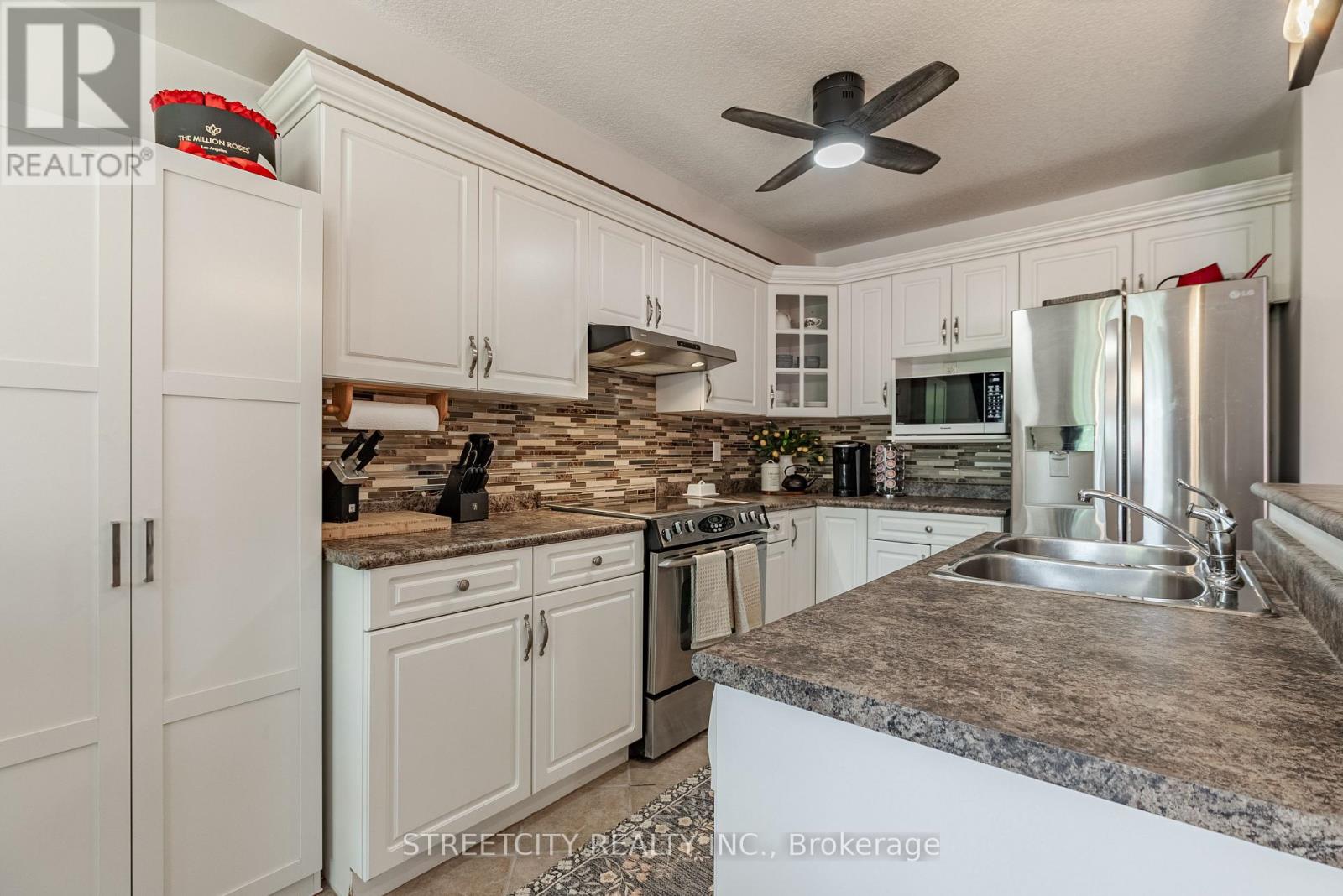3 Bedroom
3 Bathroom
1,500 - 2,000 ft2
Central Air Conditioning
Forced Air
$649,900
This spacious 3-bedroom, 2.5-bathroom home in St. Thomas offers great value with convenient access to London. Step inside to a bright two-storey foyer and an open-concept main floor featuring a generous great room and a functional eat-in kitchen with a central island and plenty of cupboard space. Upstairs, you'll find three bedrooms, including a light-filled primary with a walk-in closet. The finished lower level adds versatile living space with a large rec room, a full 3-piece bathroom, and soundproof insulation for added comfort. The fully fenced backyard backs onto green space, offering privacy and a peaceful outdoor setting. A move-in ready home with plenty of space and thoughtful features throughout. (id:50976)
Property Details
|
MLS® Number
|
X12145575 |
|
Property Type
|
Single Family |
|
Community Name
|
St. Thomas |
|
Community Features
|
Community Centre |
|
Features
|
Wooded Area, Ravine, Flat Site, Sump Pump |
|
Parking Space Total
|
5 |
|
Structure
|
Deck, Patio(s) |
Building
|
Bathroom Total
|
3 |
|
Bedrooms Above Ground
|
3 |
|
Bedrooms Total
|
3 |
|
Age
|
16 To 30 Years |
|
Appliances
|
Central Vacuum, Dishwasher, Dryer, Stove, Washer, Refrigerator |
|
Basement Development
|
Finished |
|
Basement Type
|
Full (finished) |
|
Construction Style Attachment
|
Detached |
|
Cooling Type
|
Central Air Conditioning |
|
Exterior Finish
|
Vinyl Siding, Brick Facing |
|
Foundation Type
|
Poured Concrete |
|
Half Bath Total
|
1 |
|
Heating Fuel
|
Natural Gas |
|
Heating Type
|
Forced Air |
|
Stories Total
|
2 |
|
Size Interior
|
1,500 - 2,000 Ft2 |
|
Type
|
House |
|
Utility Water
|
Municipal Water |
Parking
Land
|
Acreage
|
No |
|
Sewer
|
Sanitary Sewer |
|
Size Depth
|
109 Ft ,2 In |
|
Size Frontage
|
40 Ft ,1 In |
|
Size Irregular
|
40.1 X 109.2 Ft |
|
Size Total Text
|
40.1 X 109.2 Ft|under 1/2 Acre |
|
Zoning Description
|
R3a-10 |
Rooms
| Level |
Type |
Length |
Width |
Dimensions |
|
Second Level |
Bedroom |
3.69 m |
4.5 m |
3.69 m x 4.5 m |
|
Second Level |
Bedroom |
3.35 m |
3.08 m |
3.35 m x 3.08 m |
|
Second Level |
Bedroom |
3.35 m |
3.07 m |
3.35 m x 3.07 m |
|
Second Level |
Bathroom |
1.98 m |
2.79 m |
1.98 m x 2.79 m |
|
Basement |
Family Room |
7.15 m |
3.96 m |
7.15 m x 3.96 m |
|
Basement |
Bathroom |
2.31 m |
2.95 m |
2.31 m x 2.95 m |
|
Main Level |
Living Room |
3.61 m |
4.65 m |
3.61 m x 4.65 m |
|
Main Level |
Dining Room |
3.52 m |
2.46 m |
3.52 m x 2.46 m |
|
Main Level |
Kitchen |
3.53 m |
3.19 m |
3.53 m x 3.19 m |
|
Main Level |
Bathroom |
1.6 m |
1.55 m |
1.6 m x 1.55 m |
https://www.realtor.ca/real-estate/28306003/42-greenway-boulevard-st-thomas-st-thomas





































