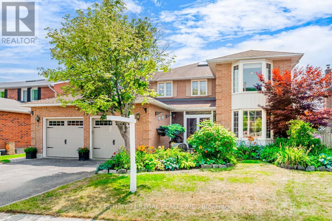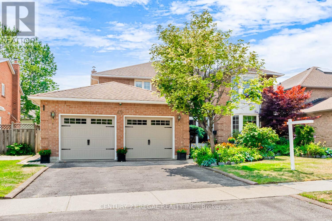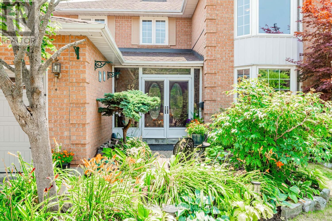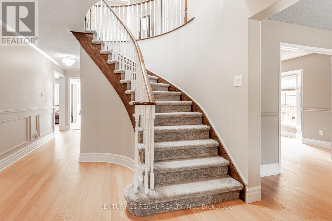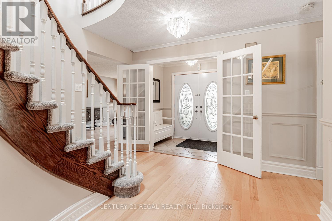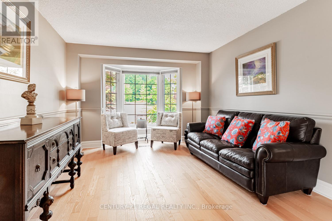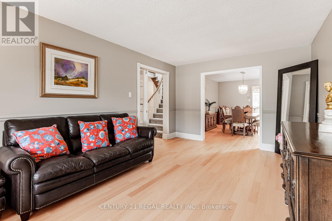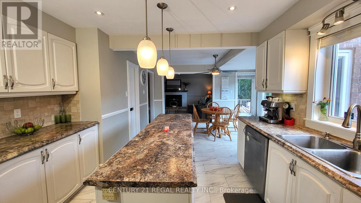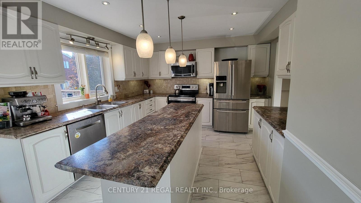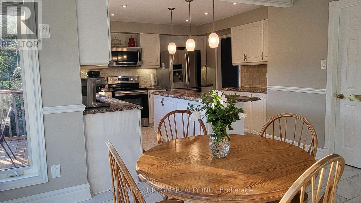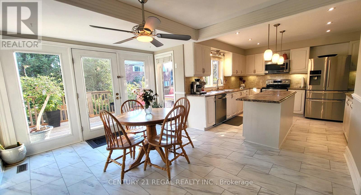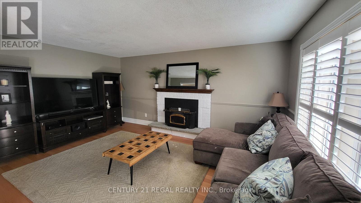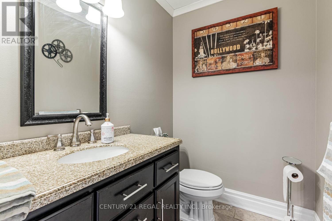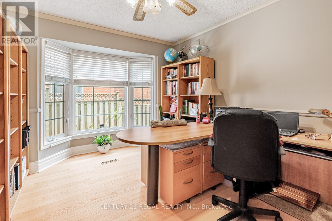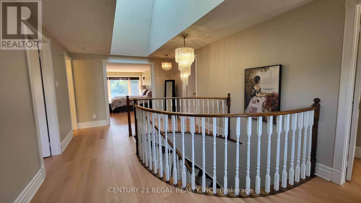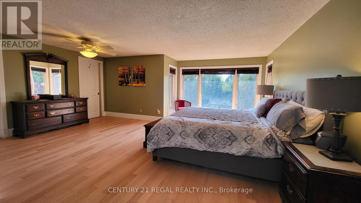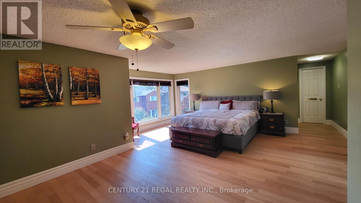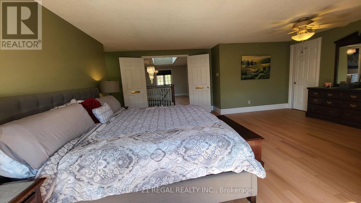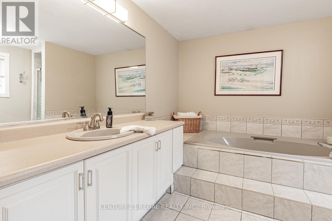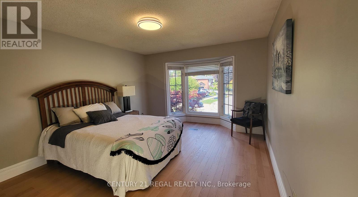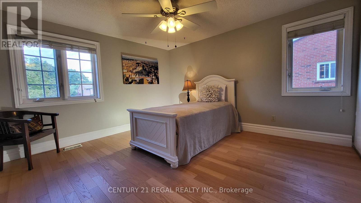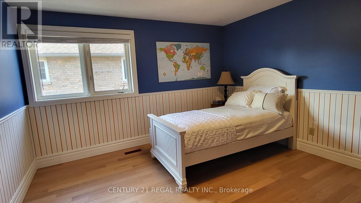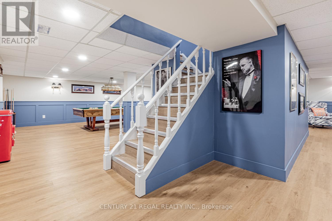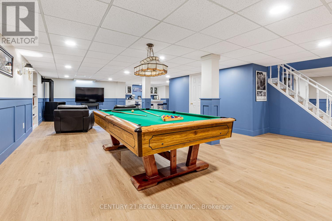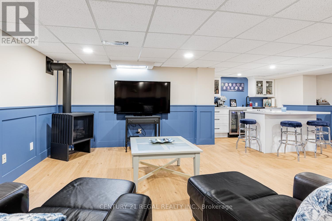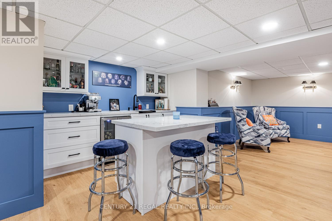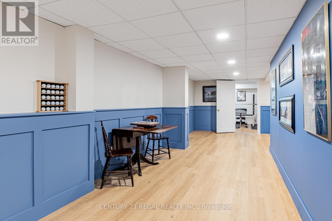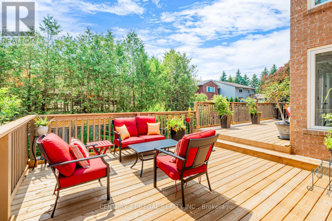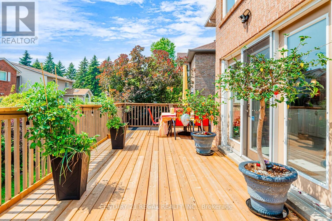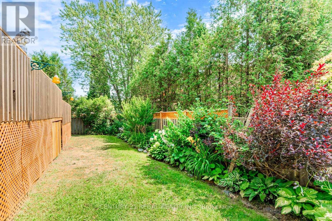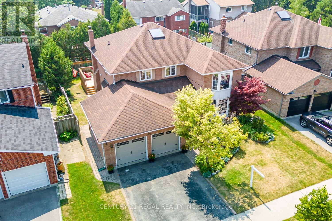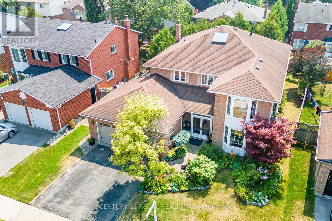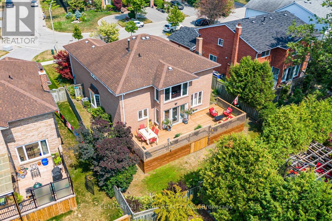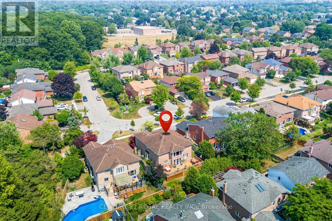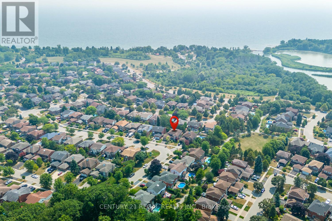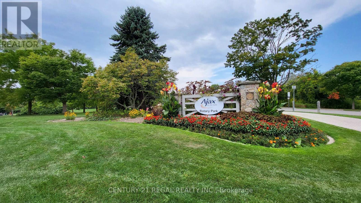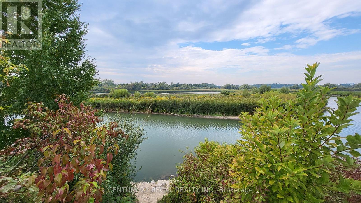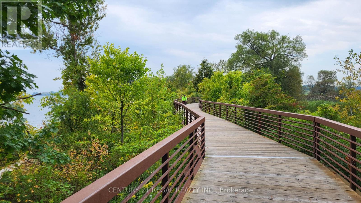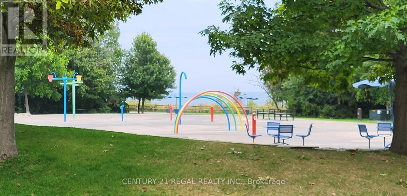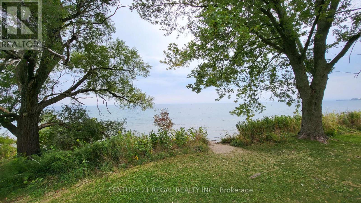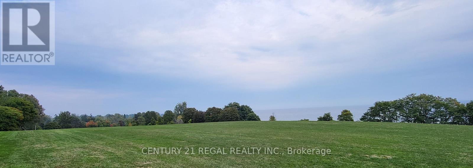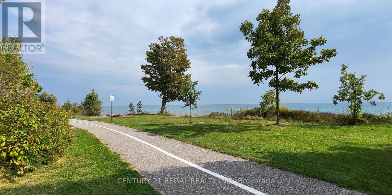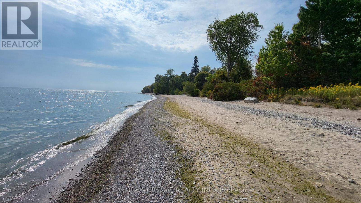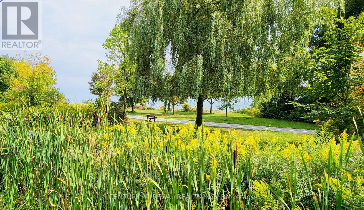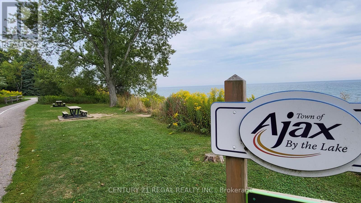4 Bedroom
3 Bathroom
3,000 - 3,500 ft2
Fireplace
Central Air Conditioning
Forced Air
Landscaped
$1,368,000
Welcome to 42 Milner Crescent - Steps to Rotary Park at Duffins Creek and the Ajax Waterfront Trail. One stroll and the revelation will hit you - we should have moved here sooner! Combine the Location with over 4600 sq. ft. of thoughtfully finished Living Space and you've found your Forever Home. Situated on a quiet street just north of the lake and adorned with mature, colourful, perennial gardens front and back. The Enclosed Double Door entry welcomes you to a spacious, airy, light interior. Hardwood Flooring, 7" baseboards, crown moulding, wainscotting, huge windows and large principal rooms. This one checks all the boxes. Large formal Living and Dining rooms, each with a Bay Window, are separated by lovely French Doors. Productivity levels will soar in the ground floor executive-sized Den. The open concept, refreshed Family Room features a Woodburning Fireplace with Insert - so cozy on cold winter nights. The expansive, south facing Kitchen offers a classic, functional design and features a center island and a generous Pantry. The Breakfast area is surrounded by windows and has a French Door Walk-out to the massive, two-tiered 40 ft Deck - ample privacy courtesy of the well positioned landscaping. The beautiful lower level is for fun and relaxation with a Billiards area, a Media zone with Gas Fireplace-stove, a Cocktail zone featuring custom cabinetry and Corian Island, and a Game/Play zone for the kids. A separate Exercise room can be easily converted to Bedroom 5. The sundrenched top floor has windows in every direction and was recently beautified with Hardwood Flooring (Aug '25). A well-configured 5-piece main bathroom is complemented by the large family-friendly double vanity. Three generously-sized secondary bedrooms feature large windows and closet organizers. The Primary bedroom spans the entire back of the home and boasts, large south facing windows, 2 walk-in closets and a 4-piece ensuite with tub. Come and discover coveted South Ajax (id:50976)
Property Details
|
MLS® Number
|
E12410235 |
|
Property Type
|
Single Family |
|
Neigbourhood
|
Discovery Bay |
|
Community Name
|
South West |
|
Equipment Type
|
Water Heater |
|
Features
|
Irregular Lot Size |
|
Parking Space Total
|
4 |
|
Rental Equipment Type
|
Water Heater |
|
Structure
|
Deck, Porch |
Building
|
Bathroom Total
|
3 |
|
Bedrooms Above Ground
|
4 |
|
Bedrooms Total
|
4 |
|
Age
|
31 To 50 Years |
|
Amenities
|
Fireplace(s) |
|
Appliances
|
Garage Door Opener Remote(s), Central Vacuum, Dishwasher, Freezer, Stove, Window Coverings, Two Refrigerators |
|
Basement Development
|
Finished |
|
Basement Type
|
N/a (finished) |
|
Ceiling Type
|
Suspended Ceiling |
|
Construction Style Attachment
|
Detached |
|
Cooling Type
|
Central Air Conditioning |
|
Exterior Finish
|
Brick |
|
Fireplace Present
|
Yes |
|
Fireplace Total
|
2 |
|
Fireplace Type
|
Insert |
|
Flooring Type
|
Hardwood, Vinyl, Tile |
|
Foundation Type
|
Block |
|
Half Bath Total
|
1 |
|
Heating Fuel
|
Natural Gas |
|
Heating Type
|
Forced Air |
|
Stories Total
|
2 |
|
Size Interior
|
3,000 - 3,500 Ft2 |
|
Type
|
House |
|
Utility Water
|
Municipal Water |
Parking
Land
|
Acreage
|
No |
|
Landscape Features
|
Landscaped |
|
Sewer
|
Sanitary Sewer |
|
Size Depth
|
107 Ft ,10 In |
|
Size Frontage
|
53 Ft ,6 In |
|
Size Irregular
|
53.5 X 107.9 Ft ; 61 Ft Wide At The Back |
|
Size Total Text
|
53.5 X 107.9 Ft ; 61 Ft Wide At The Back |
Rooms
| Level |
Type |
Length |
Width |
Dimensions |
|
Second Level |
Bedroom 4 |
3.53 m |
3.65 m |
3.53 m x 3.65 m |
|
Second Level |
Primary Bedroom |
5.56 m |
5.84 m |
5.56 m x 5.84 m |
|
Second Level |
Bedroom 2 |
4.64 m |
4.14 m |
4.64 m x 4.14 m |
|
Second Level |
Bedroom 3 |
3.91 m |
3.58 m |
3.91 m x 3.58 m |
|
Basement |
Recreational, Games Room |
9.6 m |
5.18 m |
9.6 m x 5.18 m |
|
Basement |
Playroom |
6.47 m |
2.54 m |
6.47 m x 2.54 m |
|
Basement |
Exercise Room |
3.35 m |
3.35 m |
3.35 m x 3.35 m |
|
Ground Level |
Living Room |
4.87 m |
3.5 m |
4.87 m x 3.5 m |
|
Ground Level |
Dining Room |
4.54 m |
3.5 m |
4.54 m x 3.5 m |
|
Ground Level |
Den |
2.76 m |
3.35 m |
2.76 m x 3.35 m |
|
Ground Level |
Kitchen |
4.21 m |
6.52 m |
4.21 m x 6.52 m |
|
Ground Level |
Eating Area |
4.21 m |
3.35 m |
4.21 m x 3.35 m |
|
Ground Level |
Family Room |
5.18 m |
3.65 m |
5.18 m x 3.65 m |
|
Ground Level |
Laundry Room |
1.73 m |
2.36 m |
1.73 m x 2.36 m |
https://www.realtor.ca/real-estate/28877190/42-milner-crescent-ajax-south-west-south-west



