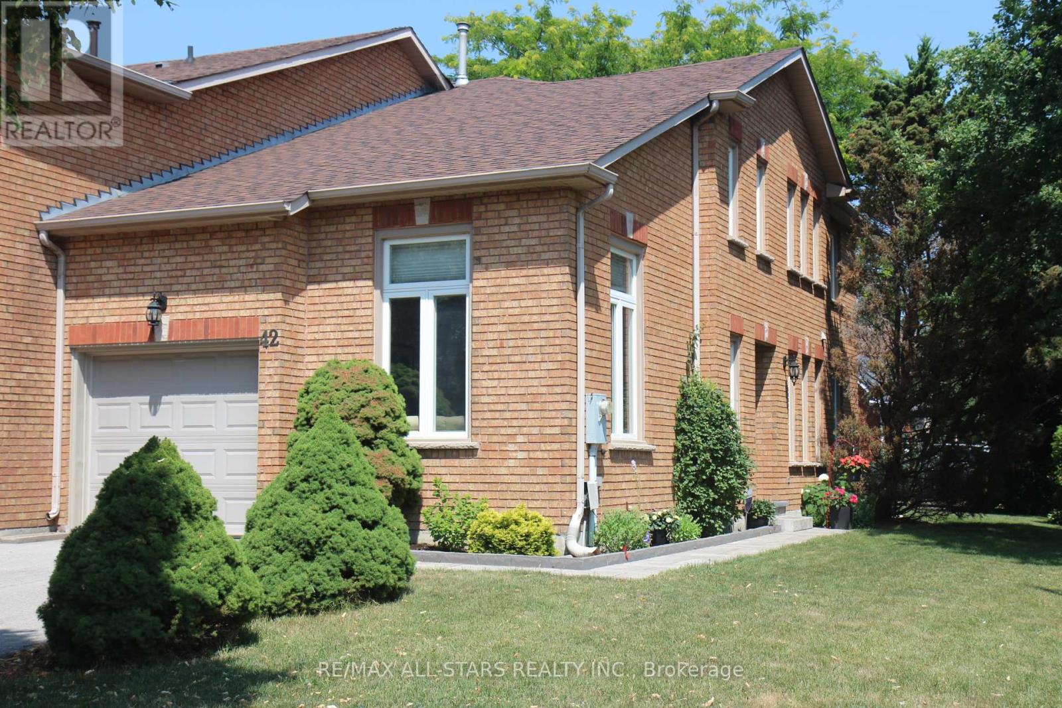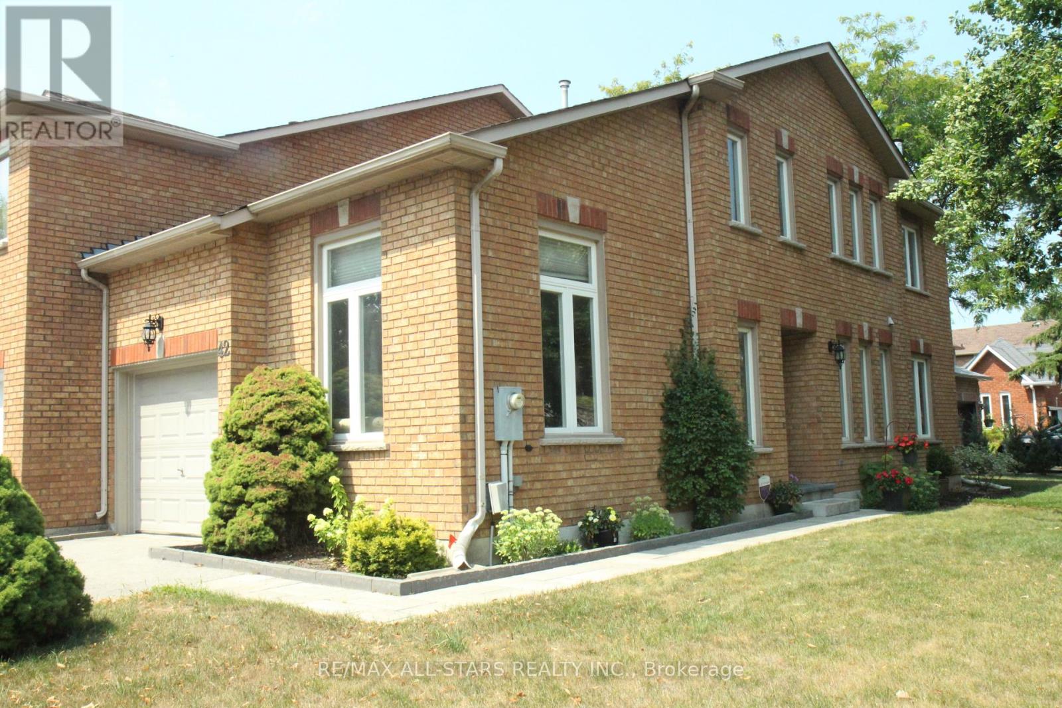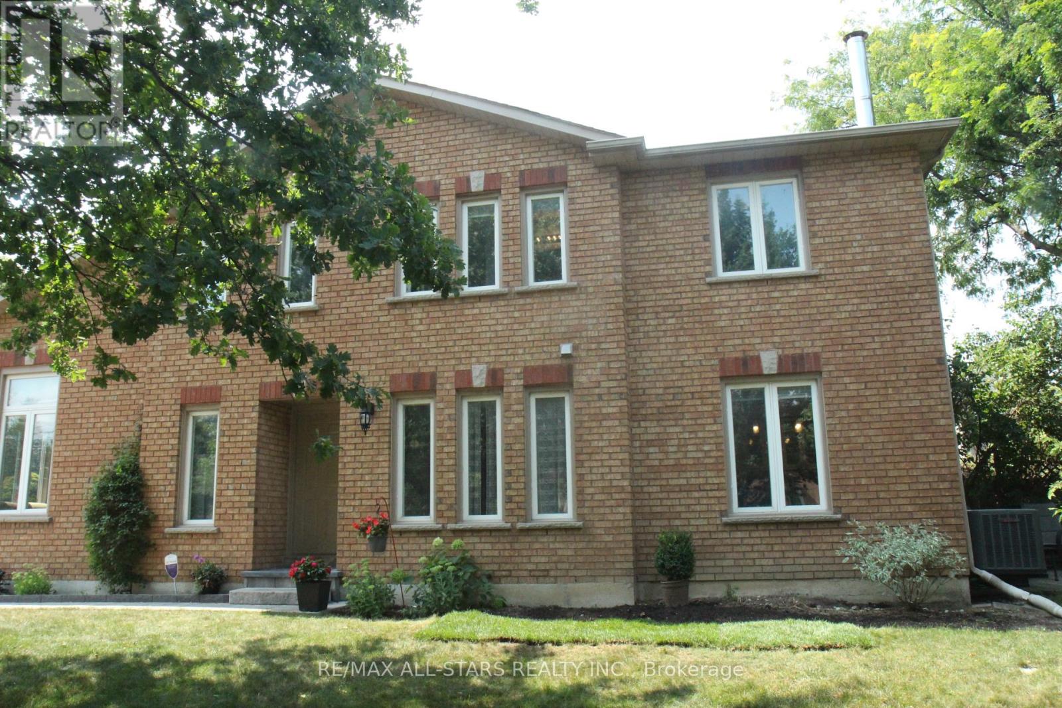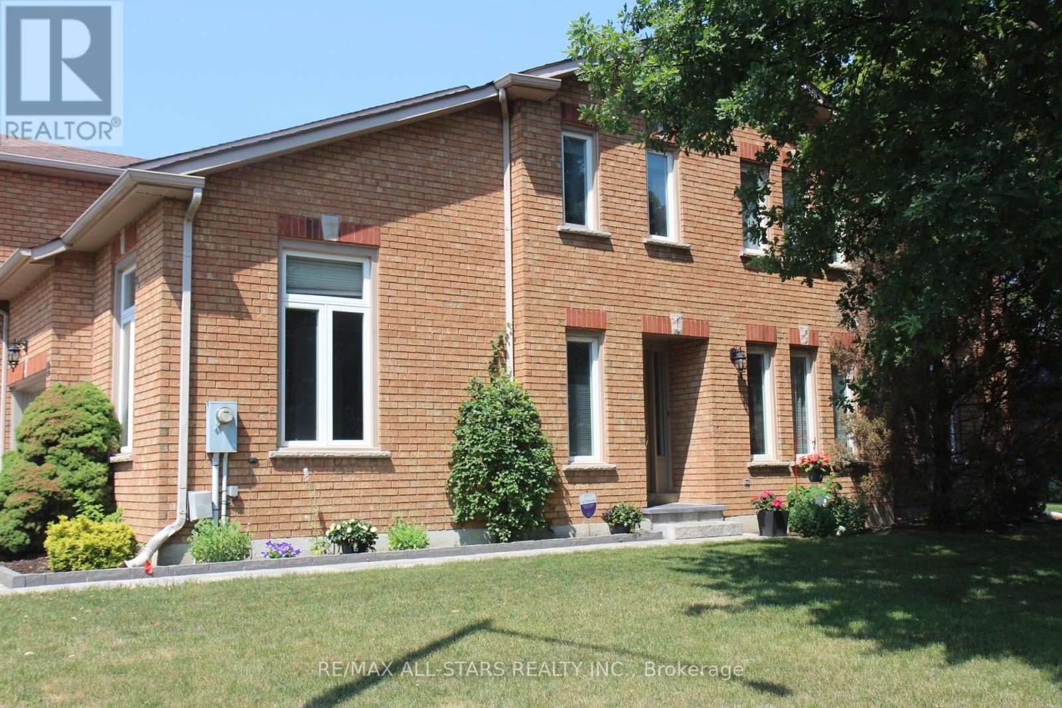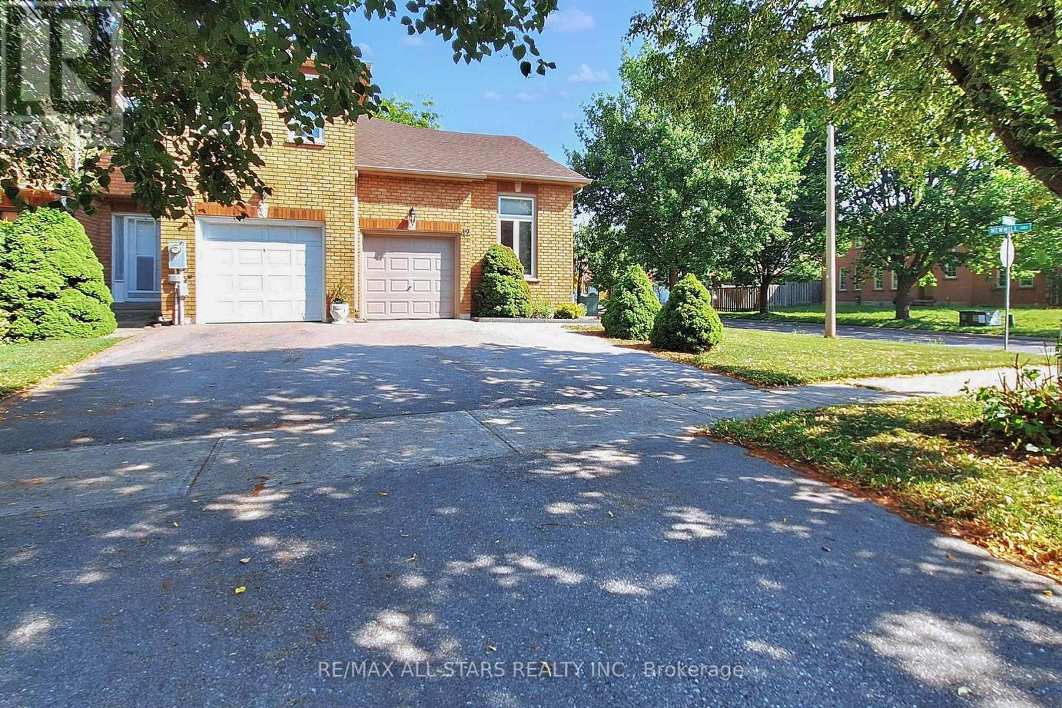3 Bedroom
3 Bathroom
1,500 - 2,000 ft2
Fireplace
Central Air Conditioning
Forced Air
$954,900
Fabulous Quiet Neighbourhood Within Walking Distance To All Amenities! Walk to No Frills, Movie Theatre, Various Restaurants and Take Out Establishments & Parkette!! All Clay Brick Freehold Townhouse End Unit Rarely Found. Live Just Like A Semi-Detached! Very Private! Welcome to this Charming Well Cared For Spacious Townhome. Formal Dining Room & Bright South Facing Great Room with Cathedral Ceilings. Open Concept Kitchen Family Room Combination with a Stone Facade Fireplace. The Wall To Wall White Modern Kitchen with a Quartz Centre Island Features The Breakfast Bar. The Breakfast Nook Overlooks The Green with A Walkout! The Kitchen has Ceiling Cornice Mouldings, Soft Close Drawers, Double Sink, Attractive Glass & Ceramic Back Splash and Built In China Cabinets all Featured Around The Quartz Counter Tops. There is an Open Concept Spacious Professionally Finished Recreation Rm Freshly Painted, Laminate Flooring & Plenty of Unfinished Storage Space. Extra Deep Garage Allows Room For Snowblowers-Lawn Mowers! The Exterior with Recessed Brick Mortar and Key Stones are Included in this Well Appointed Beaver-Brook Home! Easy Too Commute from this Prime Central Location by Car, Go Train or, Go Bus. Don't Miss this Opportunity to own this Functionally Well Designed Large Home! (id:50976)
Property Details
|
MLS® Number
|
N12287897 |
|
Property Type
|
Single Family |
|
Community Name
|
Devonsleigh |
|
Equipment Type
|
Water Heater - Gas |
|
Features
|
Flat Site |
|
Parking Space Total
|
3 |
|
Rental Equipment Type
|
Water Heater - Gas |
Building
|
Bathroom Total
|
3 |
|
Bedrooms Above Ground
|
3 |
|
Bedrooms Total
|
3 |
|
Age
|
16 To 30 Years |
|
Amenities
|
Fireplace(s) |
|
Appliances
|
Central Vacuum, Water Meter, Alarm System, Dishwasher, Dryer, Hood Fan, Stove, Washer, Window Coverings, Refrigerator |
|
Basement Development
|
Finished |
|
Basement Type
|
N/a (finished) |
|
Construction Style Attachment
|
Attached |
|
Cooling Type
|
Central Air Conditioning |
|
Exterior Finish
|
Brick |
|
Fireplace Present
|
Yes |
|
Flooring Type
|
Ceramic, Hardwood, Laminate |
|
Foundation Type
|
Poured Concrete |
|
Half Bath Total
|
1 |
|
Heating Fuel
|
Natural Gas |
|
Heating Type
|
Forced Air |
|
Stories Total
|
2 |
|
Size Interior
|
1,500 - 2,000 Ft2 |
|
Type
|
Row / Townhouse |
|
Utility Water
|
Municipal Water |
Parking
Land
|
Acreage
|
No |
|
Sewer
|
Sanitary Sewer |
|
Size Depth
|
101 Ft ,9 In |
|
Size Frontage
|
30 Ft |
|
Size Irregular
|
30 X 101.8 Ft ; Circular Frontage Irreg |
|
Size Total Text
|
30 X 101.8 Ft ; Circular Frontage Irreg |
|
Zoning Description
|
Res |
Rooms
| Level |
Type |
Length |
Width |
Dimensions |
|
Second Level |
Primary Bedroom |
4.42 m |
3.7 m |
4.42 m x 3.7 m |
|
Second Level |
Bedroom 2 |
4.03 m |
2.7 m |
4.03 m x 2.7 m |
|
Second Level |
Bedroom 3 |
4.03 m |
2.7 m |
4.03 m x 2.7 m |
|
Basement |
Recreational, Games Room |
8.43 m |
3.42 m |
8.43 m x 3.42 m |
|
Basement |
Utility Room |
5.66 m |
2.83 m |
5.66 m x 2.83 m |
|
Ground Level |
Foyer |
1.94 m |
1.84 m |
1.94 m x 1.84 m |
|
Ground Level |
Living Room |
4.41 m |
3.3 m |
4.41 m x 3.3 m |
|
Ground Level |
Dining Room |
3.33 m |
3.33 m |
3.33 m x 3.33 m |
|
Ground Level |
Kitchen |
5.28 m |
2.64 m |
5.28 m x 2.64 m |
|
Ground Level |
Family Room |
3.6 m |
3.2 m |
3.6 m x 3.2 m |
Utilities
|
Cable
|
Installed |
|
Electricity
|
Installed |
|
Sewer
|
Installed |
https://www.realtor.ca/real-estate/28611971/42-oldhill-street-richmond-hill-devonsleigh-devonsleigh



