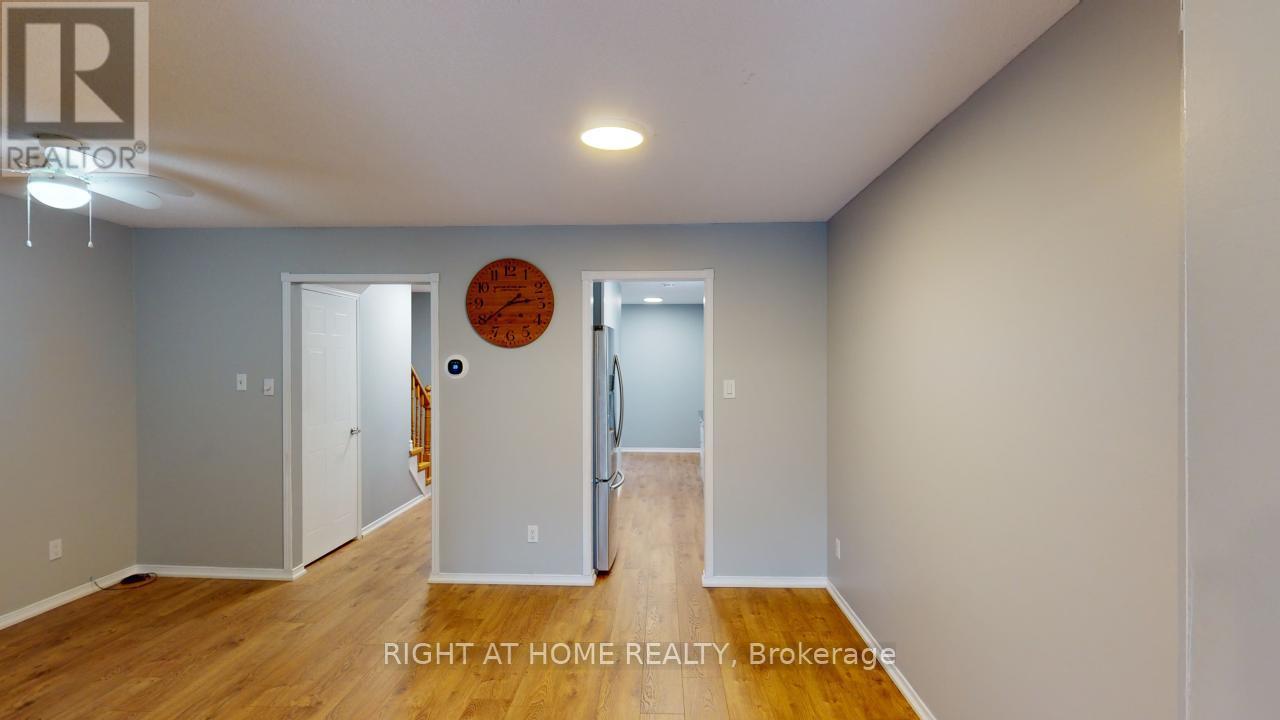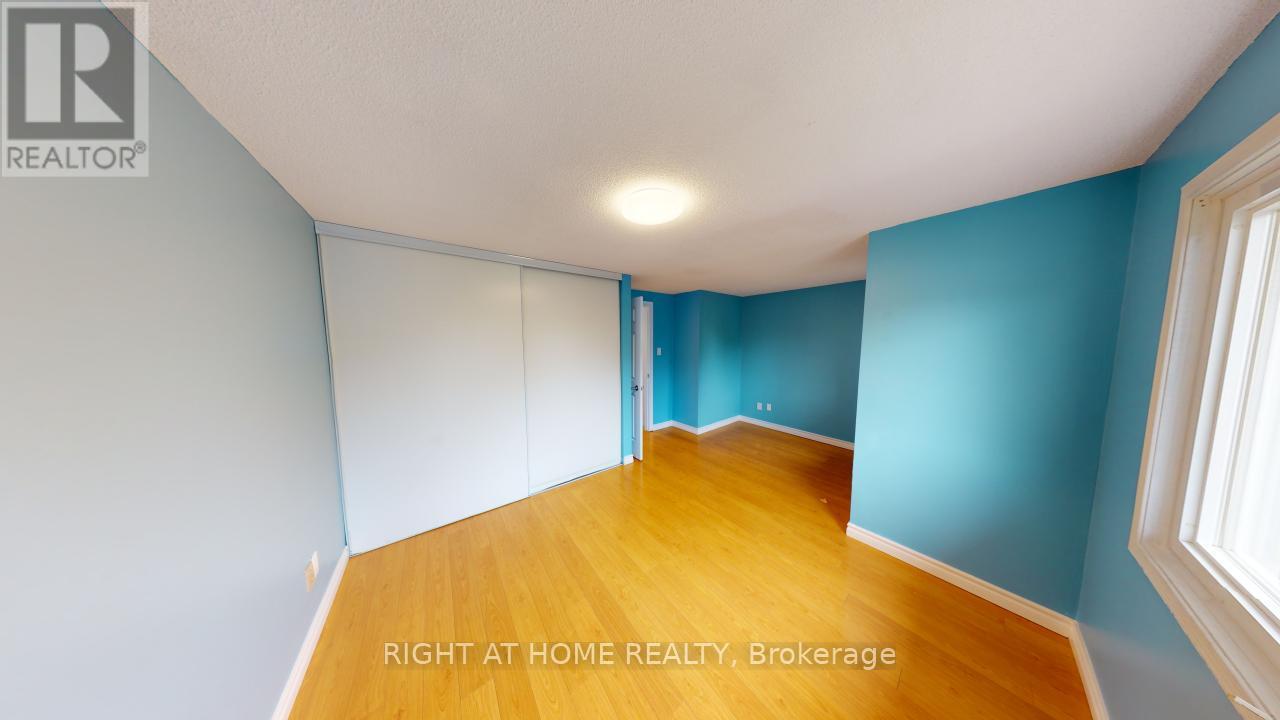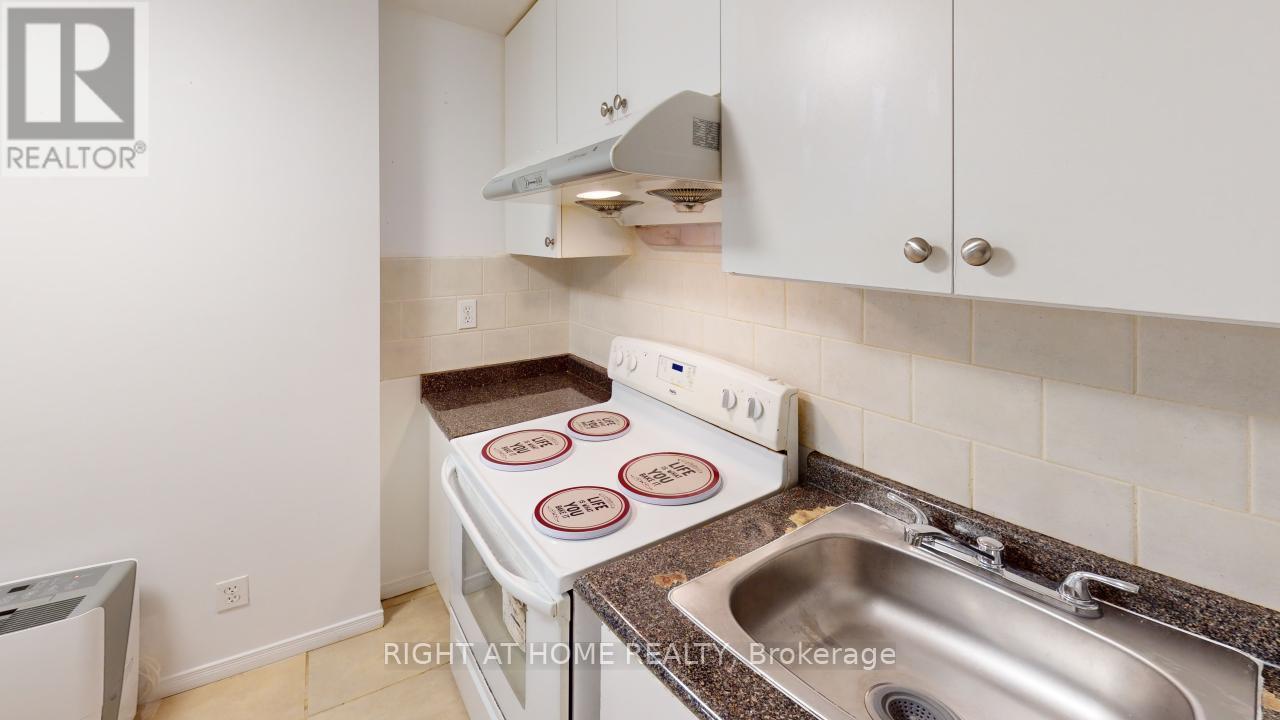4 Bedroom
3 Bathroom
Central Air Conditioning
Forced Air
$1,024,888
48 Enchanted Hills Cres is a handsome 3+1 bedroom 2 storey in the desirable family friendly Milliken neighbourhood. Complete with a fully finished In-Law Suite in the basement, perfect for a larger family. Boasting generously sized bedrooms and an expansive floor plan, this residence offers ample space for harmonious living. This property is ideal for commuters, with easy access to highways, transit. Your children will only be a 4 minute walk to Banting and Best PS. Youll only be a short 10 minute drive to Downtown Markham. Whether you're looking for a perfect family home or an investment property, this residence offers many possibilities. Don't miss out on the opportunity to make this your new home! (id:50976)
Property Details
|
MLS® Number
|
E9505650 |
|
Property Type
|
Single Family |
|
Community Name
|
Milliken |
|
Parking Space Total
|
3 |
Building
|
Bathroom Total
|
3 |
|
Bedrooms Above Ground
|
3 |
|
Bedrooms Below Ground
|
1 |
|
Bedrooms Total
|
4 |
|
Appliances
|
Garage Door Opener Remote(s), Dryer, Freezer, Garage Door Opener, Range, Refrigerator, Stove, Washer |
|
Basement Development
|
Finished |
|
Basement Type
|
N/a (finished) |
|
Construction Style Attachment
|
Detached |
|
Cooling Type
|
Central Air Conditioning |
|
Exterior Finish
|
Brick, Aluminum Siding |
|
Flooring Type
|
Laminate, Tile |
|
Foundation Type
|
Concrete |
|
Half Bath Total
|
1 |
|
Heating Fuel
|
Natural Gas |
|
Heating Type
|
Forced Air |
|
Stories Total
|
2 |
|
Type
|
House |
|
Utility Water
|
Municipal Water |
Parking
Land
|
Acreage
|
No |
|
Sewer
|
Sanitary Sewer |
|
Size Depth
|
110 Ft |
|
Size Frontage
|
24 Ft ,7 In |
|
Size Irregular
|
24.63 X 110.01 Ft |
|
Size Total Text
|
24.63 X 110.01 Ft |
Rooms
| Level |
Type |
Length |
Width |
Dimensions |
|
Second Level |
Primary Bedroom |
5.09 m |
3.65 m |
5.09 m x 3.65 m |
|
Second Level |
Bedroom 2 |
2.34 m |
3.8 m |
2.34 m x 3.8 m |
|
Second Level |
Bedroom 3 |
2.66 m |
2.93 m |
2.66 m x 2.93 m |
|
Basement |
Bedroom 4 |
3.84 m |
3.27 m |
3.84 m x 3.27 m |
|
Basement |
Kitchen |
4.57 m |
5.51 m |
4.57 m x 5.51 m |
|
Ground Level |
Family Room |
4.25 m |
3.79 m |
4.25 m x 3.79 m |
|
Ground Level |
Dining Room |
4.67 m |
3.28 m |
4.67 m x 3.28 m |
|
Ground Level |
Kitchen |
2.88 m |
5.64 m |
2.88 m x 5.64 m |
https://www.realtor.ca/real-estate/27567852/48-enchanted-hills-crescent-toronto-milliken-milliken































