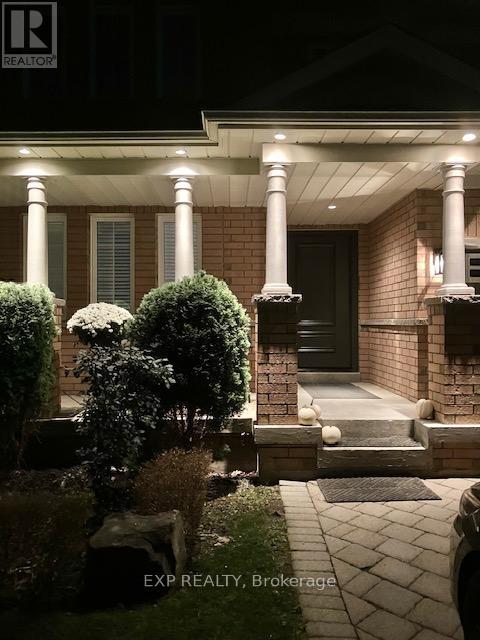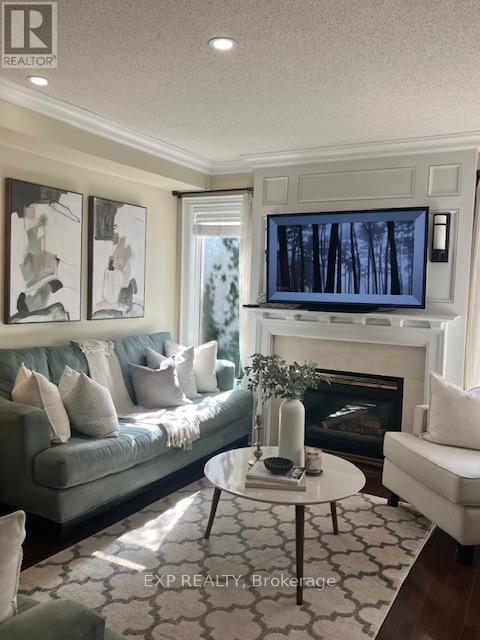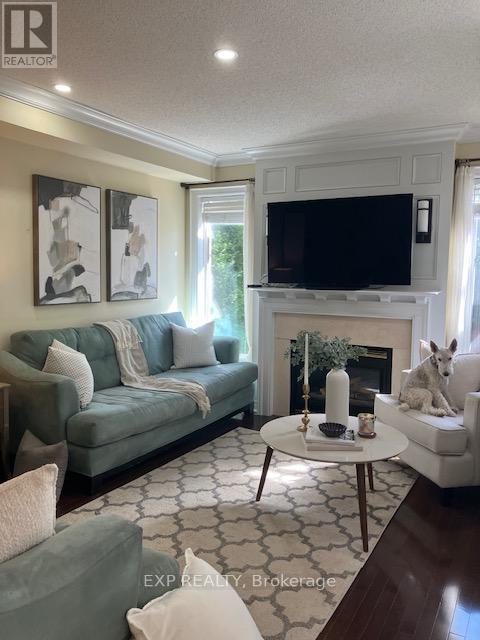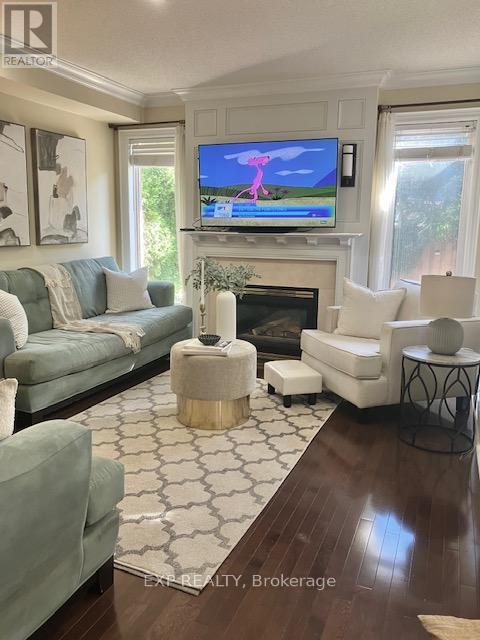4 Bedroom
3 Bathroom
Fireplace
Central Air Conditioning
Forced Air
$1,099,000
Must see - 49 Skylark Drive, 3+1 bedroom in high demand Vellore Woods area in Woodbridge. Brightly lit home with lots of windows. Elegantly upgraded with crown moulding, wainscotting and upgraded trim. Updated white kitchen with granite counters, and stainless steel appliances. Walkout from the breakfast area to a fully fenced backyard, professionally landscaped with a spacoius deck and pergola. Primary bedroom has his and hers closet and 4 piece ensuite with Roman tub and new jacuzzi shower. Completely finished basement with spacious Rec Room with potlights and built in wall unit. Additional basement bedroom currently used as an office with built in cabinetry. 8 year new roof with 35 year warranty. Washer & dryer 1 year new, kitchen appliances 2 years new. Furnace and Ac replaced August 2024 - can be bought out or assumed. This property has great curb appeal with widened extended interlocking driveway with no sidewalk for ample parking. Exterior pot lights adds additional charm. Conveniently located close to Vaughan Mills, Canada's Wonderland, Cortellucci Vaughan Hospital, Hwy 404, all amenities and shopping - a great place to be and to call your new home. Quick closing available. (id:50976)
Property Details
|
MLS® Number
|
N10442528 |
|
Property Type
|
Single Family |
|
Community Name
|
Vellore Village |
|
Amenities Near By
|
Hospital, Public Transit |
|
Parking Space Total
|
5 |
|
Structure
|
Shed |
Building
|
Bathroom Total
|
3 |
|
Bedrooms Above Ground
|
3 |
|
Bedrooms Below Ground
|
1 |
|
Bedrooms Total
|
4 |
|
Amenities
|
Fireplace(s) |
|
Appliances
|
Garage Door Opener Remote(s), Central Vacuum, Dishwasher, Dryer, Refrigerator, Stove, Washer, Window Coverings |
|
Basement Development
|
Finished |
|
Basement Type
|
N/a (finished) |
|
Construction Style Attachment
|
Detached |
|
Cooling Type
|
Central Air Conditioning |
|
Exterior Finish
|
Brick |
|
Fire Protection
|
Security System |
|
Fireplace Present
|
Yes |
|
Fireplace Total
|
1 |
|
Flooring Type
|
Tile, Ceramic, Hardwood |
|
Foundation Type
|
Poured Concrete |
|
Half Bath Total
|
1 |
|
Heating Fuel
|
Natural Gas |
|
Heating Type
|
Forced Air |
|
Stories Total
|
2 |
|
Type
|
House |
|
Utility Water
|
Municipal Water |
Parking
Land
|
Acreage
|
No |
|
Fence Type
|
Fenced Yard |
|
Land Amenities
|
Hospital, Public Transit |
|
Sewer
|
Sanitary Sewer |
|
Size Depth
|
82 Ft ,1 In |
|
Size Frontage
|
36 Ft ,5 In |
|
Size Irregular
|
36.45 X 82.11 Ft |
|
Size Total Text
|
36.45 X 82.11 Ft |
Rooms
| Level |
Type |
Length |
Width |
Dimensions |
|
Second Level |
Primary Bedroom |
3.33 m |
4.1 m |
3.33 m x 4.1 m |
|
Second Level |
Bedroom 2 |
2.87 m |
2.83 m |
2.87 m x 2.83 m |
|
Second Level |
Bedroom 3 |
3.03 m |
3.01 m |
3.03 m x 3.01 m |
|
Basement |
Office |
2.14 m |
3.79 m |
2.14 m x 3.79 m |
|
Basement |
Laundry Room |
3.27 m |
2.8 m |
3.27 m x 2.8 m |
|
Basement |
Bedroom |
3.38 m |
3.53 m |
3.38 m x 3.53 m |
|
Ground Level |
Foyer |
1.95 m |
1.8 m |
1.95 m x 1.8 m |
|
Ground Level |
Living Room |
3.89 m |
3.46 m |
3.89 m x 3.46 m |
|
Ground Level |
Dining Room |
3.06 m |
3.47 m |
3.06 m x 3.47 m |
|
Ground Level |
Kitchen |
2.78 m |
4.28 m |
2.78 m x 4.28 m |
|
Ground Level |
Eating Area |
2.78 m |
4.28 m |
2.78 m x 4.28 m |
https://www.realtor.ca/real-estate/27677090/49-skylark-drive-vaughan-vellore-village-vellore-village



















