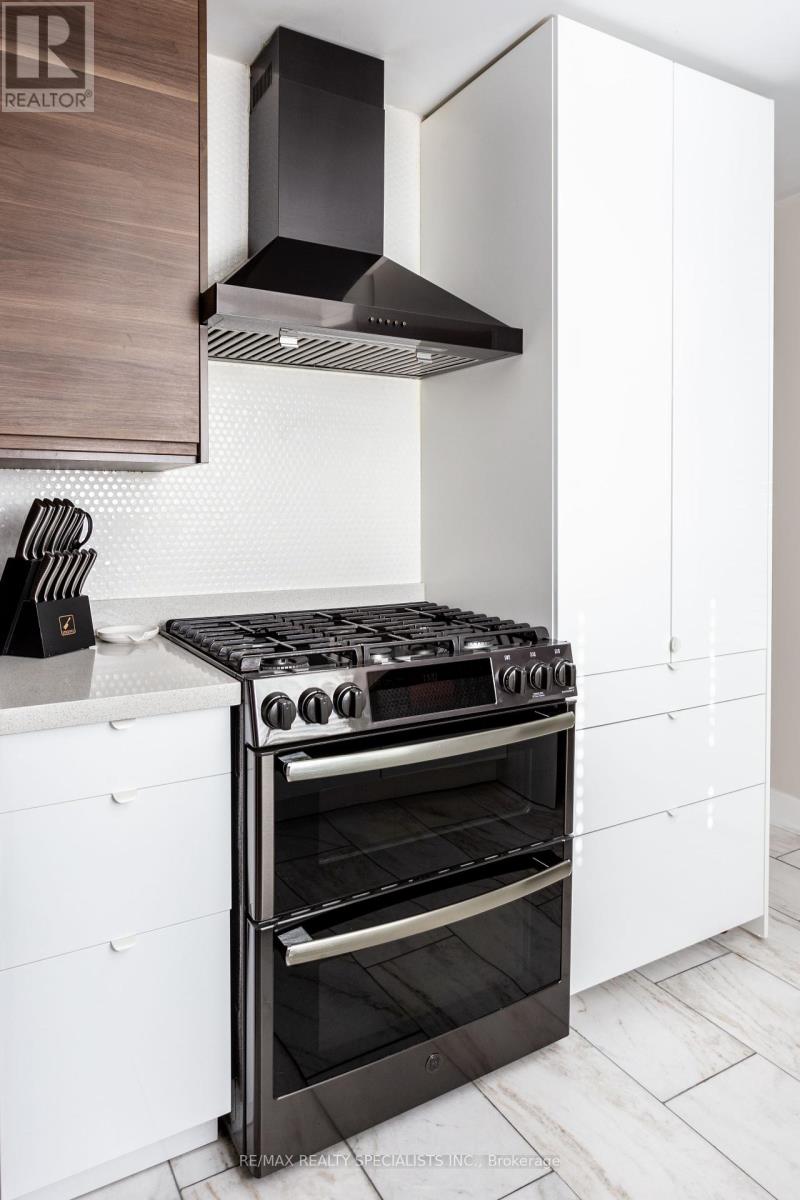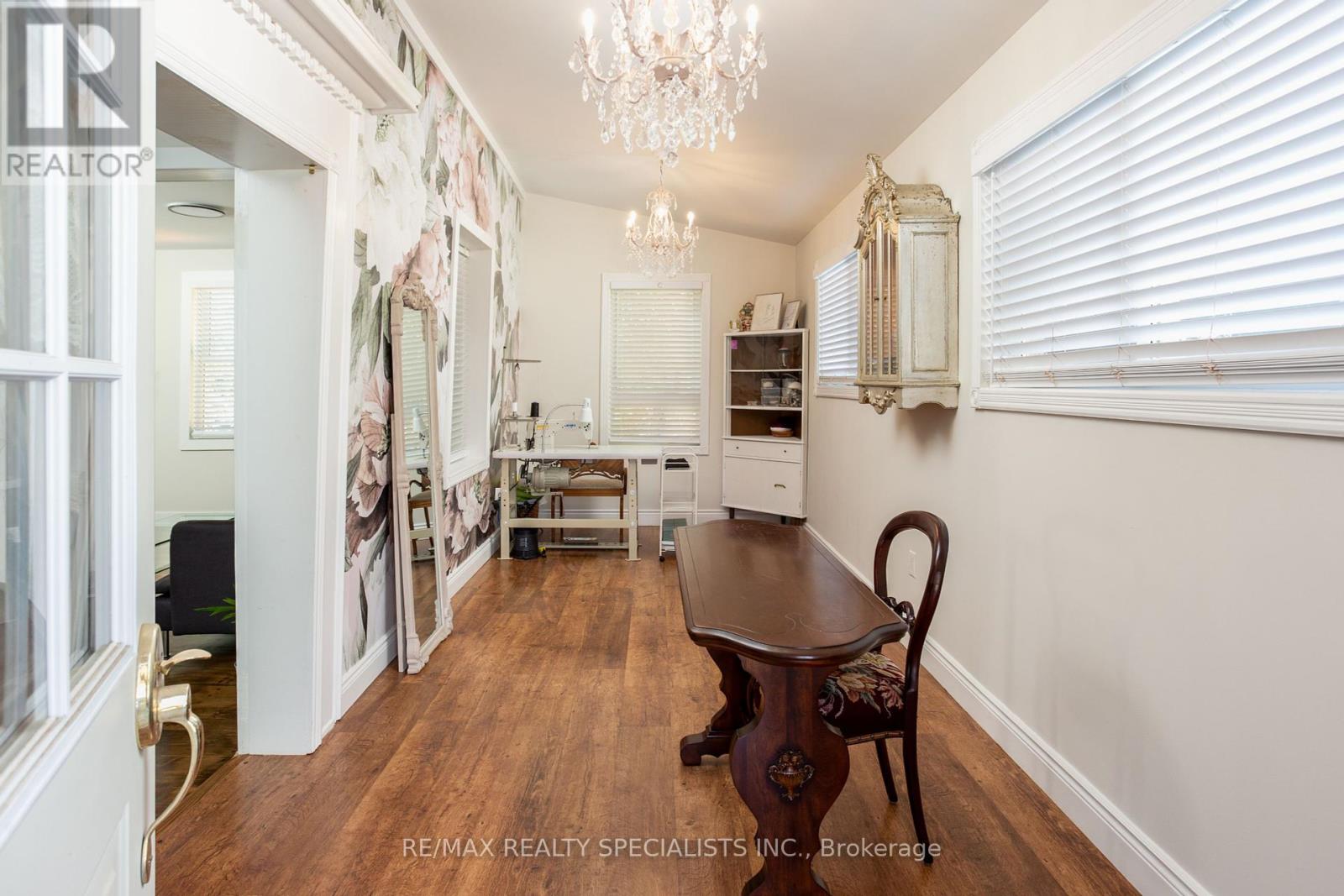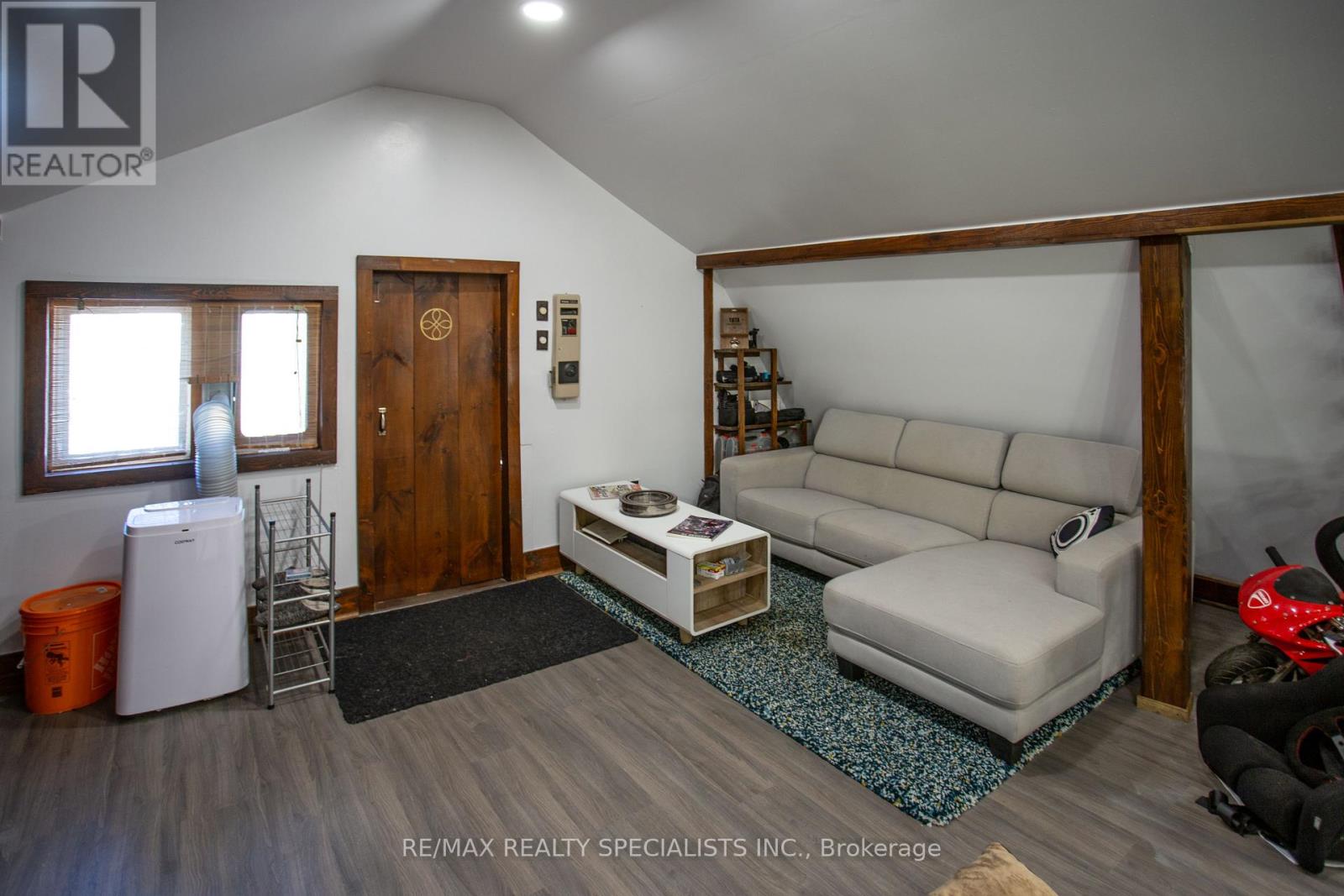3 Bedroom
2 Bathroom
Central Air Conditioning
Forced Air
$1,149,999
ONE OF A KIND BEAUTY. Great location, close to Hwy 400, schools, a library, recreation center, park/outdoor water park, restaurants, outlet mall and local shops. Backyard serenity with three spacious decks surrounding the home, complemented by a fire pit and hot tub. Great for entertaining including ample parking space. Backyard is landscaped beautifully with mature cedars, Japanese maple and centered with a unique pear tree and includes a spacious outdoor shed and fire wood/garden shelter, offering much needed space for storage of any outdoor landscaping/garden tools, firewood etc. 1 1/2 story home with upgraded wiring, insulation, air conditioning and central vac. Main floor has a beautifully renovated kitchen with all upgraded modern appliances, a four piece bathroom, refinished original flooring throughout the main floor and ample storage space. Second floor includes three bedrooms and a three piece bathroom. Renovated workshop with an overlooking loft including two separate entrances, air conditioning and a pellet stove. Dreem come true for a hoppy enhusiast **** EXTRAS **** All window coverings, all appliances, all electric light fixtures (id:50976)
Property Details
|
MLS® Number
|
N10431294 |
|
Property Type
|
Single Family |
|
Community Name
|
Cookstown |
|
Amenities Near By
|
Park |
|
Equipment Type
|
Water Heater |
|
Parking Space Total
|
4 |
|
Rental Equipment Type
|
Water Heater |
|
Structure
|
Barn |
Building
|
Bathroom Total
|
2 |
|
Bedrooms Above Ground
|
3 |
|
Bedrooms Total
|
3 |
|
Appliances
|
Central Vacuum, Hot Tub, Window Coverings |
|
Basement Type
|
Partial |
|
Construction Style Attachment
|
Detached |
|
Cooling Type
|
Central Air Conditioning |
|
Exterior Finish
|
Wood |
|
Heating Fuel
|
Natural Gas |
|
Heating Type
|
Forced Air |
|
Stories Total
|
2 |
|
Type
|
House |
|
Utility Water
|
Municipal Water |
Land
|
Acreage
|
No |
|
Fence Type
|
Fenced Yard |
|
Land Amenities
|
Park |
|
Sewer
|
Sanitary Sewer |
|
Size Depth
|
114 Ft ,11 In |
|
Size Frontage
|
76 Ft |
|
Size Irregular
|
76.05 X 114.96 Ft |
|
Size Total Text
|
76.05 X 114.96 Ft |
Rooms
| Level |
Type |
Length |
Width |
Dimensions |
|
Second Level |
Primary Bedroom |
3.4 m |
2.77 m |
3.4 m x 2.77 m |
|
Second Level |
Bedroom 2 |
4.78 m |
2.62 m |
4.78 m x 2.62 m |
|
Second Level |
Bedroom 3 |
3.23 m |
2.59 m |
3.23 m x 2.59 m |
|
Main Level |
Kitchen |
5.1 m |
2.69 m |
5.1 m x 2.69 m |
|
Main Level |
Living Room |
3.53 m |
2.87 m |
3.53 m x 2.87 m |
|
Main Level |
Dining Room |
3.81 m |
2.91 m |
3.81 m x 2.91 m |
|
Main Level |
Office |
5.89 m |
2.44 m |
5.89 m x 2.44 m |
|
Main Level |
Family Room |
4.45 m |
3.43 m |
4.45 m x 3.43 m |
https://www.realtor.ca/real-estate/27666581/5-east-john-street-n-innisfil-cookstown-cookstown














































