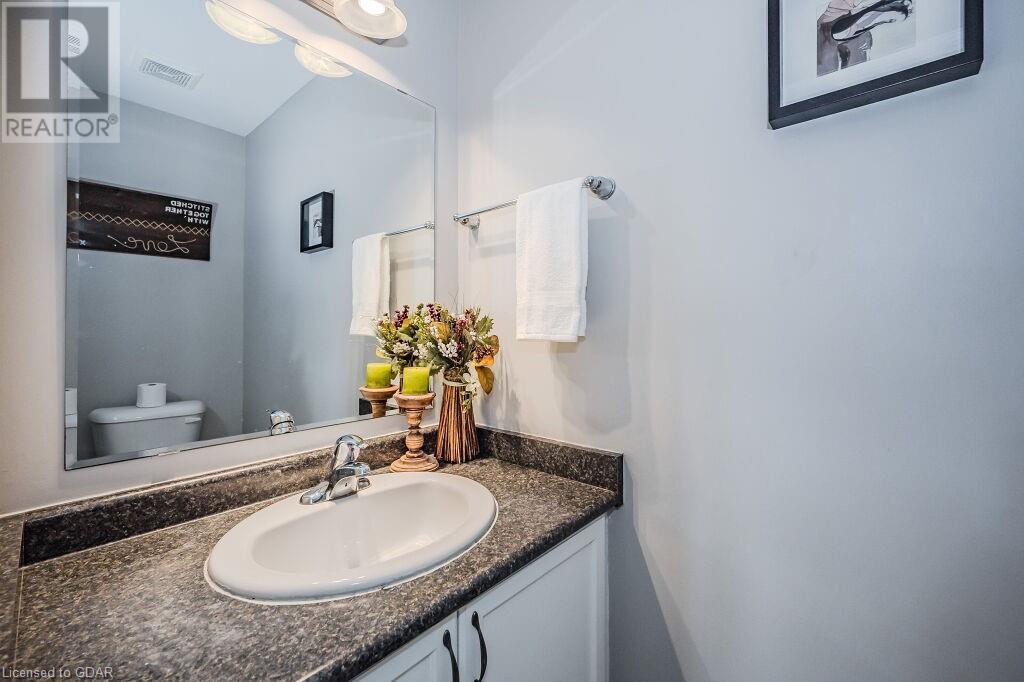3 Bedroom
3 Bathroom
2241 sqft
2 Level
Central Air Conditioning
Forced Air
$799,000
This home has South end Guelph convenience with a reasonable price. End unit townhome (just like semi) that is 2 minutes drive from the Clair/Gordon complex with its grocery stores, restaurants, gyms, and banks. Possibly the quickest access to the 401 that you can get from Guelph. Three nice sized secondary bedrooms and a long/deep primary bedroom with ensuite. Ceramic floor at entry as you enter into a mostly open main with SS. California shutters on the main floor windows. It comes with some energy efficiency upgrades as well. There's a dedicated HRV, and a grey water heat recovery line. I even like the single car garage, that looks like it's a little longer for a toolbench. Great school district, it's located in the Westminster Woods/St Ignatius catchment. This is perhaps the most reasonably priced way that you will have of living in the far South end of Guelph. Take a look, and let us know what you think! Roof 2017, Washer 2019, Dishwasher 2020. (id:50976)
Open House
This property has open houses!
Starts at:
2:00 pm
Ends at:
4:00 pm
Property Details
|
MLS® Number
|
40681881 |
|
Property Type
|
Single Family |
|
Amenities Near By
|
Park, Place Of Worship, Playground, Schools, Shopping |
|
Communication Type
|
Internet Access |
|
Features
|
Automatic Garage Door Opener |
|
Parking Space Total
|
2 |
Building
|
Bathroom Total
|
3 |
|
Bedrooms Above Ground
|
3 |
|
Bedrooms Total
|
3 |
|
Appliances
|
Dryer, Refrigerator, Washer, Hood Fan, Garage Door Opener |
|
Architectural Style
|
2 Level |
|
Basement Development
|
Finished |
|
Basement Type
|
Full (finished) |
|
Constructed Date
|
2008 |
|
Construction Material
|
Wood Frame |
|
Construction Style Attachment
|
Semi-detached |
|
Cooling Type
|
Central Air Conditioning |
|
Exterior Finish
|
Brick, Wood |
|
Foundation Type
|
Poured Concrete |
|
Half Bath Total
|
1 |
|
Heating Fuel
|
Natural Gas |
|
Heating Type
|
Forced Air |
|
Stories Total
|
2 |
|
Size Interior
|
2241 Sqft |
|
Type
|
House |
|
Utility Water
|
Municipal Water |
Parking
Land
|
Acreage
|
No |
|
Fence Type
|
Fence |
|
Land Amenities
|
Park, Place Of Worship, Playground, Schools, Shopping |
|
Sewer
|
Municipal Sewage System |
|
Size Depth
|
110 Ft |
|
Size Frontage
|
27 Ft |
|
Size Irregular
|
0.07 |
|
Size Total
|
0.07 Ac|under 1/2 Acre |
|
Size Total Text
|
0.07 Ac|under 1/2 Acre |
|
Zoning Description
|
R.3 B-7 |
Rooms
| Level |
Type |
Length |
Width |
Dimensions |
|
Second Level |
Full Bathroom |
|
|
Measurements not available |
|
Second Level |
Primary Bedroom |
|
|
23'8'' x 10'8'' |
|
Second Level |
Bedroom |
|
|
11'5'' x 10'1'' |
|
Second Level |
4pc Bathroom |
|
|
Measurements not available |
|
Second Level |
Bedroom |
|
|
8'11'' x 10'11'' |
|
Basement |
Utility Room |
|
|
17'0'' x 10'5'' |
|
Basement |
Recreation Room |
|
|
22'8'' x 20' |
|
Main Level |
Living Room |
|
|
22'10'' x 12'3'' |
|
Main Level |
Dining Room |
|
|
8'4'' x 8'5'' |
|
Main Level |
Kitchen |
|
|
11'4'' x 7'10'' |
|
Main Level |
2pc Bathroom |
|
|
Measurements not available |
Utilities
|
Cable
|
Available |
|
Electricity
|
Available |
|
Natural Gas
|
Available |
|
Telephone
|
Available |
https://www.realtor.ca/real-estate/27695036/50-wilkie-crescent-guelph






















































