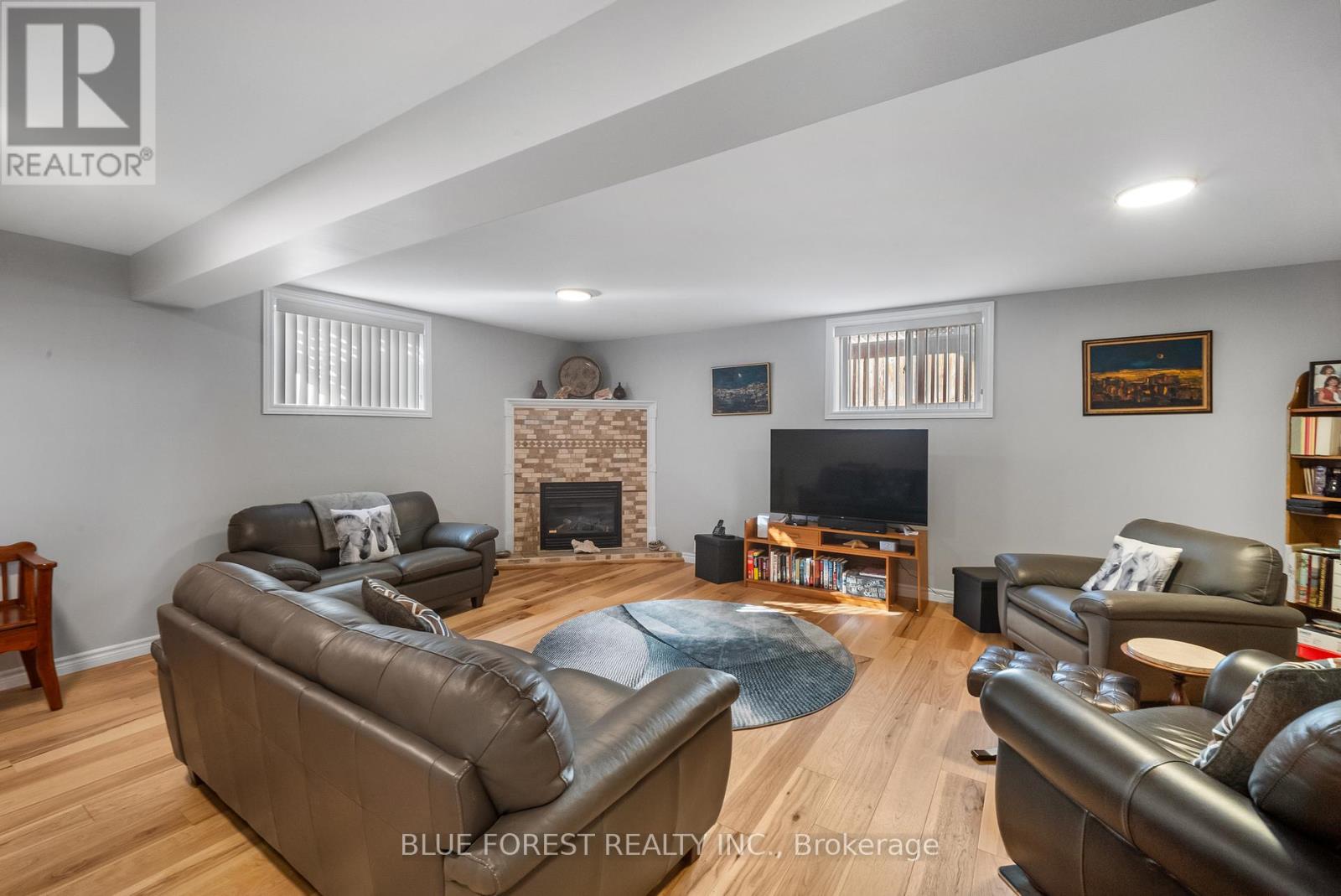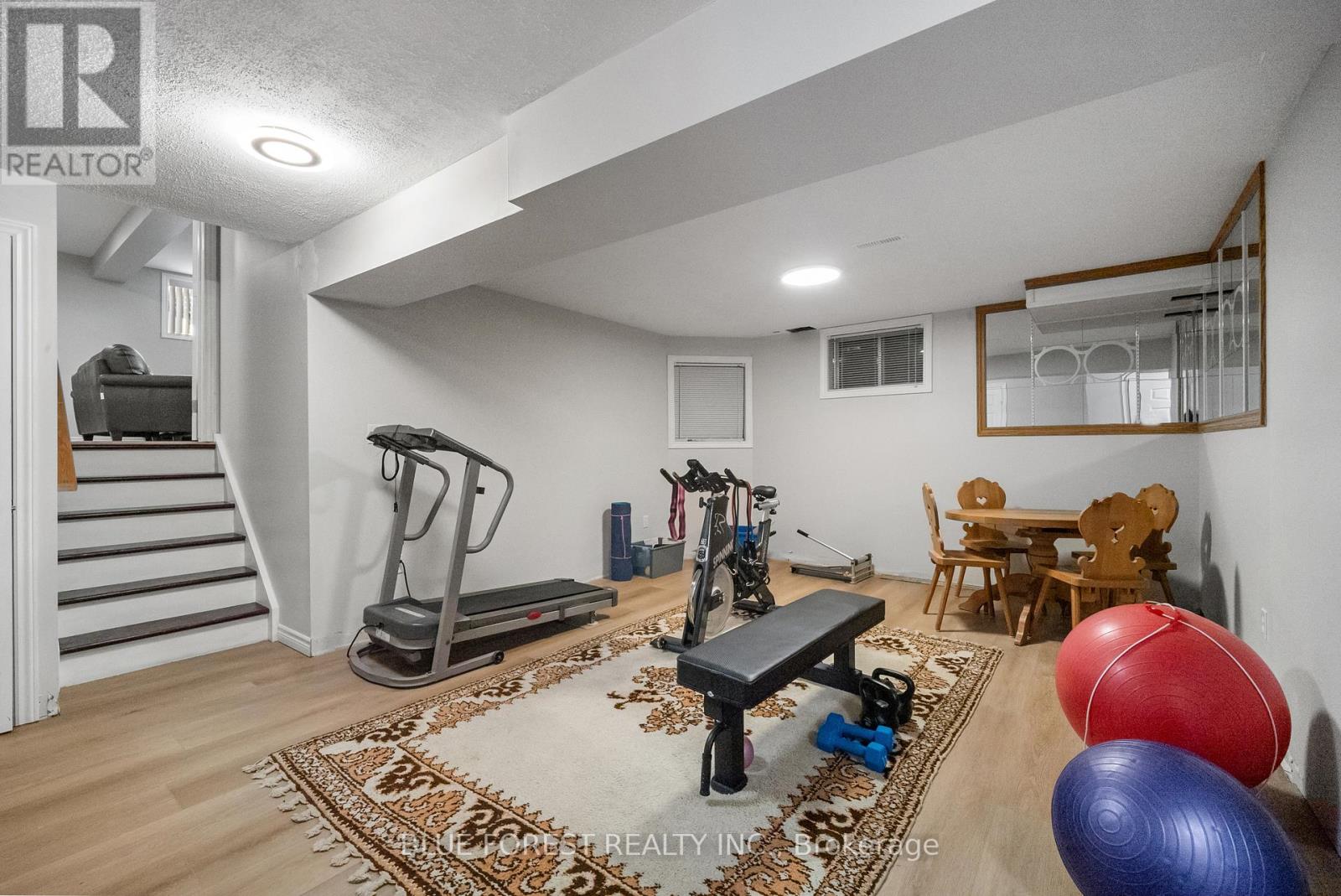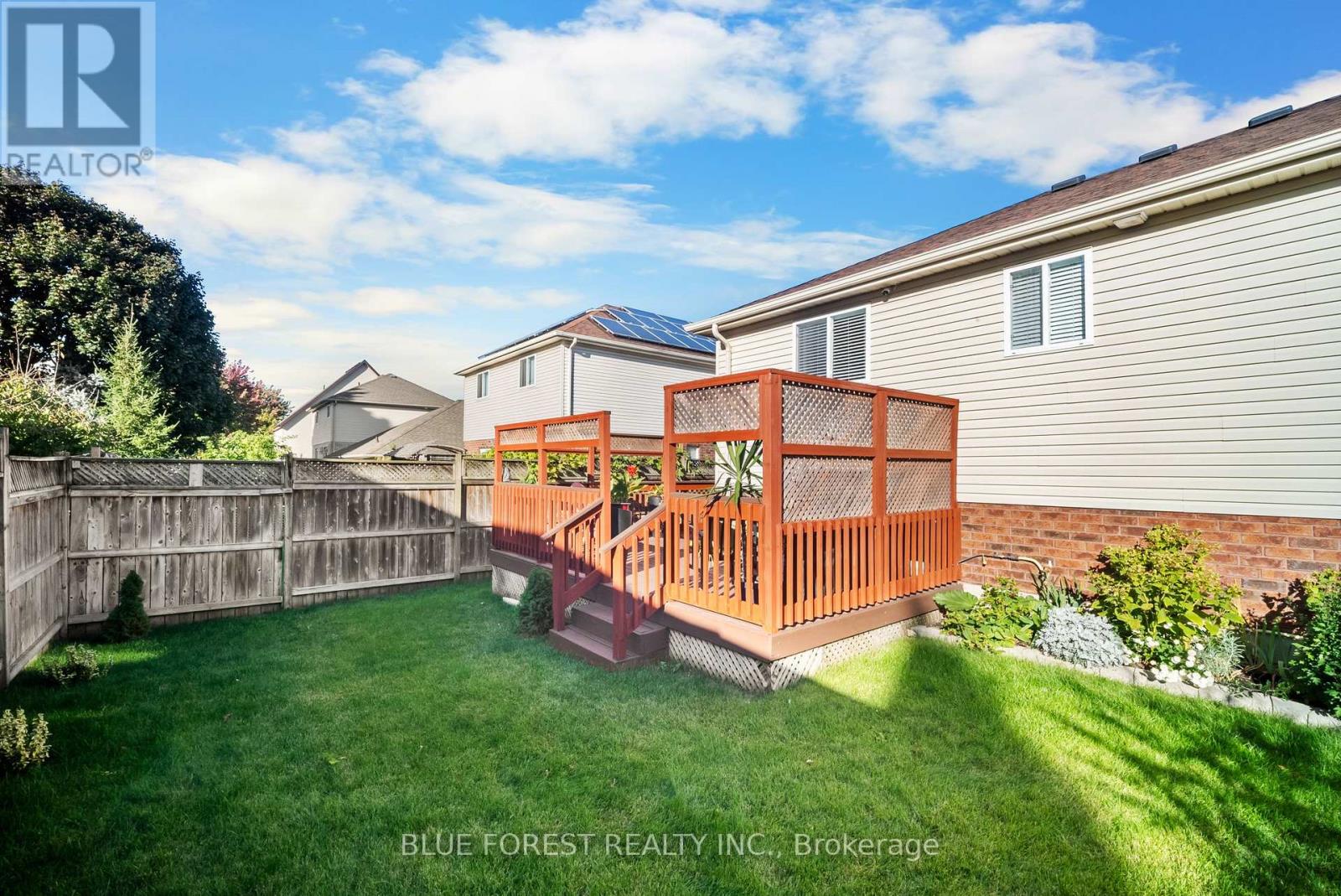4 Bedroom
3 Bathroom
Fireplace
Central Air Conditioning
Heat Pump
$799,000
Welcome to this stunning 4-level back-split home located in the desirable south end of Woodstock! This carpet-free home offers a bright and airy atmosphere with vaulted ceilings in the entrance and living room, giving it a grand and spacious feel. The beautifully designed kitchen features a stylish tray ceiling, adding a touch of elegance to your cooking space. Perfect for hosting guests, the lower level includes an additional bedroom with its own 4-piece bathroom and living room. Step outside to a deck that wraps around the side of the home, great for entertaining or relaxing, while enjoying the privacy of a fenced-in corner lot. With large windows throughout, this home is filled with natural light, creating a warm and inviting environment. Plus, in close proximity to Highway 401, schools, community centres, grocery stores and restaurants, this home truly is prime due to its location and its beautiful features. You can be sure that while being near Reeves Community Complex, Southside Park, and Southside Aquatic Centre, you will always have something to do near your home! Schedule your showing today. (id:50976)
Property Details
|
MLS® Number
|
X9419555 |
|
Property Type
|
Single Family |
|
Equipment Type
|
Water Heater |
|
Features
|
Carpet Free |
|
Parking Space Total
|
4 |
|
Rental Equipment Type
|
Water Heater |
Building
|
Bathroom Total
|
3 |
|
Bedrooms Above Ground
|
3 |
|
Bedrooms Below Ground
|
1 |
|
Bedrooms Total
|
4 |
|
Appliances
|
Dishwasher, Dryer, Microwave, Refrigerator, Stove, Washer |
|
Basement Development
|
Finished |
|
Basement Type
|
N/a (finished) |
|
Construction Style Attachment
|
Detached |
|
Construction Style Split Level
|
Backsplit |
|
Cooling Type
|
Central Air Conditioning |
|
Exterior Finish
|
Brick |
|
Fireplace Present
|
Yes |
|
Foundation Type
|
Concrete |
|
Heating Fuel
|
Natural Gas |
|
Heating Type
|
Heat Pump |
|
Type
|
House |
|
Utility Water
|
Municipal Water |
Parking
Land
|
Acreage
|
No |
|
Sewer
|
Sanitary Sewer |
|
Size Depth
|
109 Ft ,6 In |
|
Size Frontage
|
55 Ft ,11 In |
|
Size Irregular
|
55.94 X 109.5 Ft |
|
Size Total Text
|
55.94 X 109.5 Ft |
|
Zoning Description
|
R2 |
https://www.realtor.ca/real-estate/27563863/534-sales-drive-woodstock















































