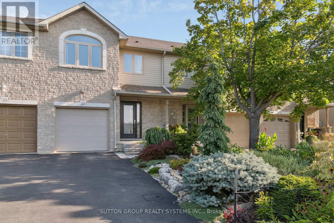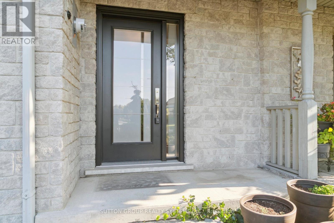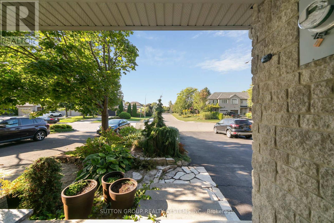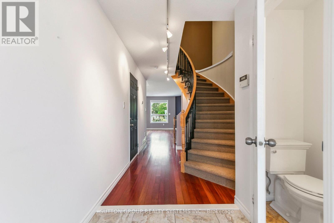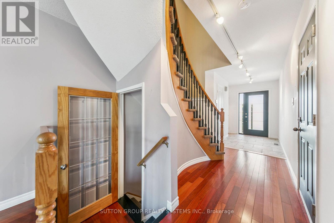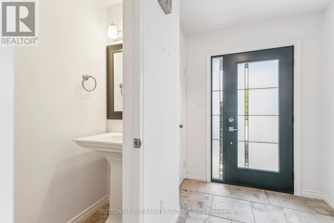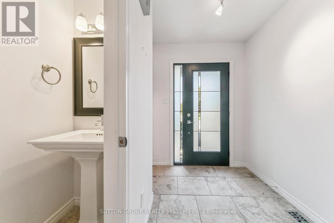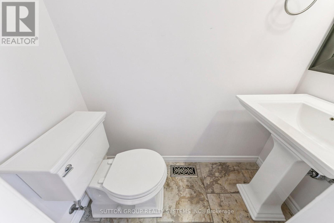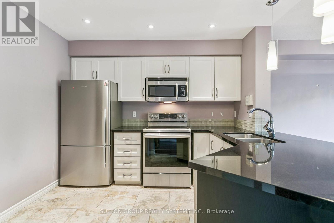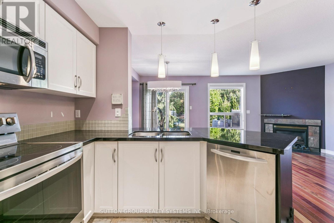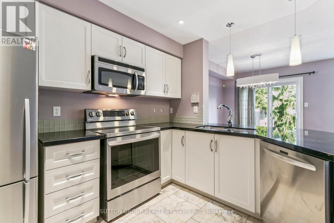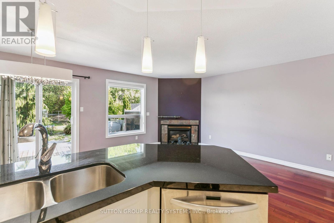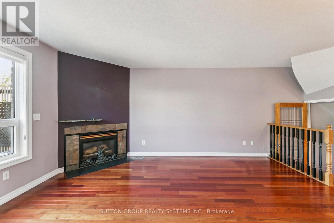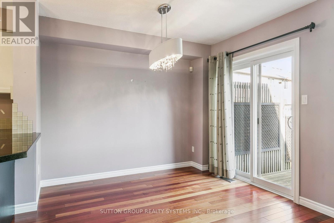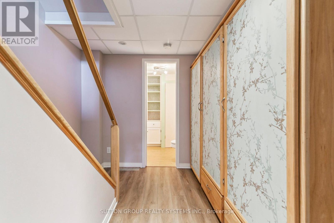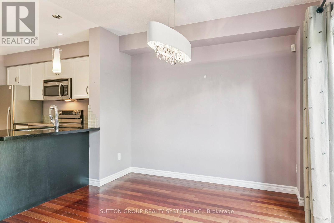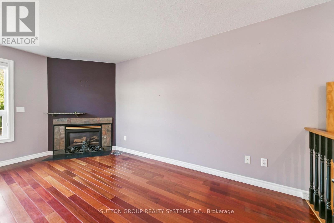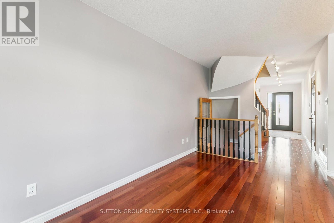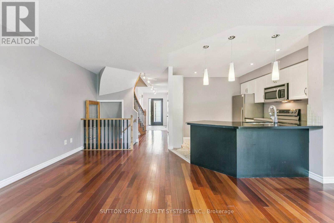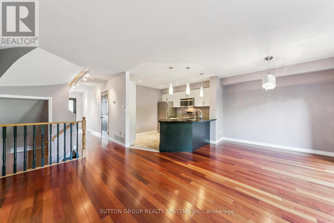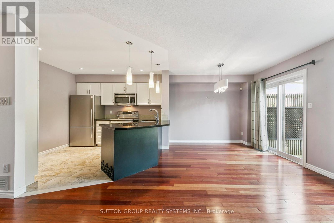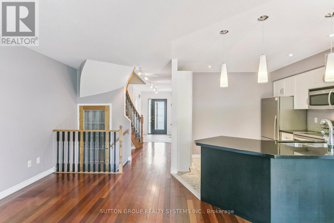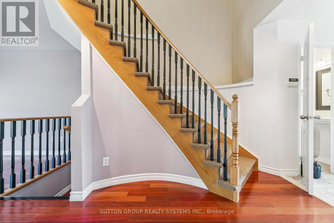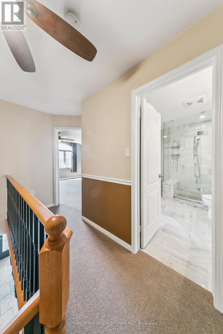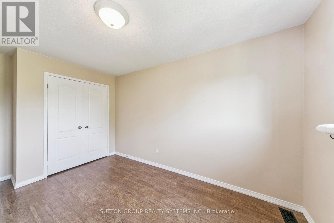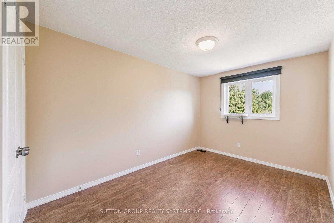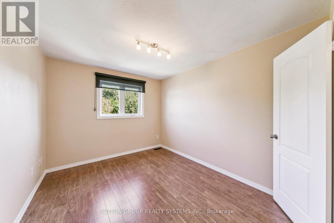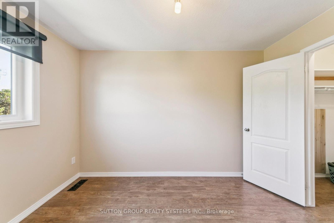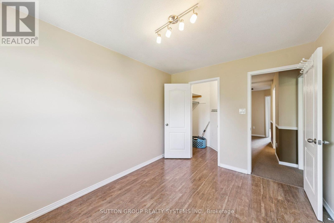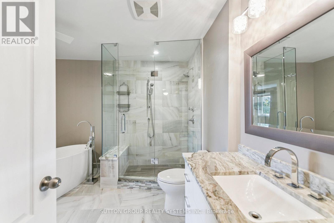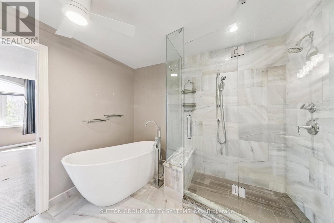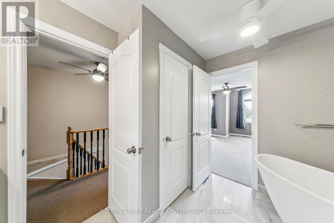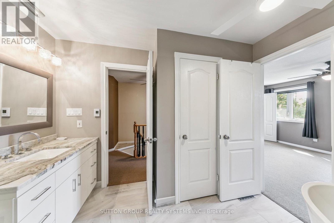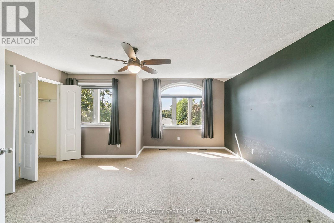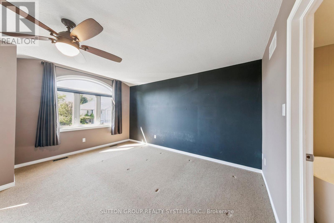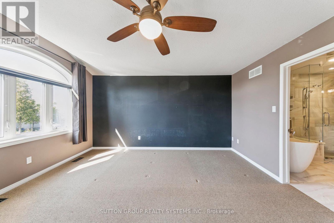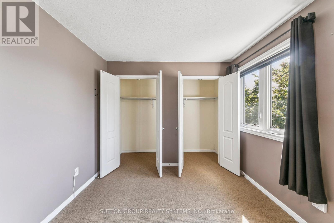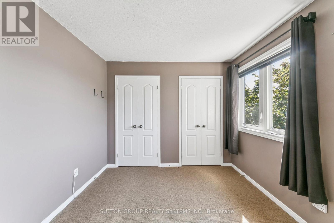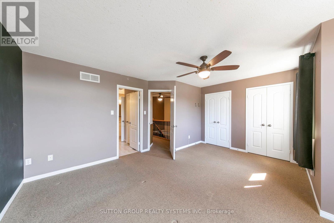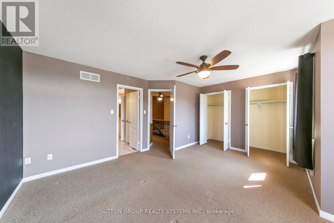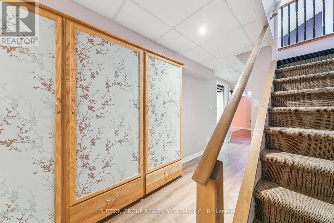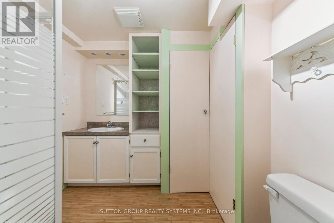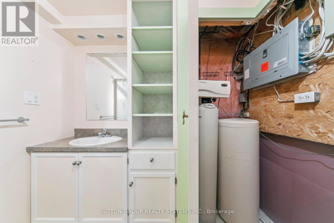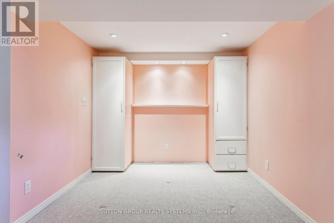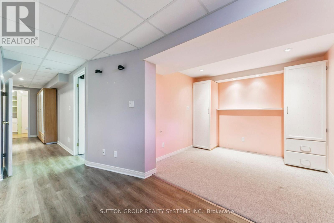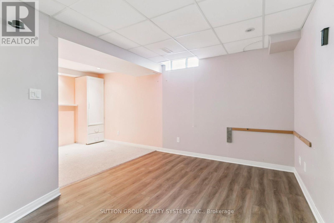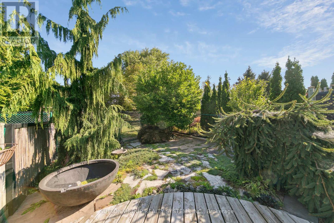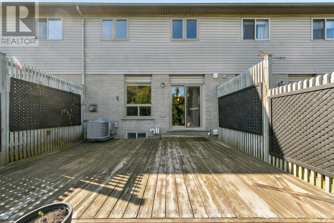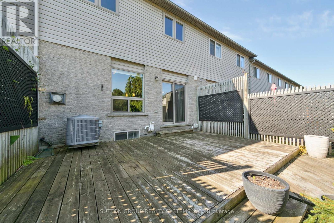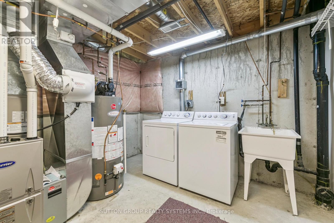4 Bedroom
3 Bathroom
1,500 - 2,000 ft2
Fireplace
Central Air Conditioning
Forced Air
$724,000
Welcome home to 57 Foxborough Drive a spacious beautifully maintained 3-bed, 3-bath townhome offering the perfect blend of comfort, convenience, and family-friendly amenities. Set in the sought-after Ancaster, this home features spacious living areas bathed in natural light, updated finishes and low exterior maintenance giving you more time to enjoy what matters. With parks, trails, and shopping just minutes away, this property is ideal for growing families or professionals seeking both quiet and connectivity. Ideally located with access to 403, QEW, 407, HWY 6, and The Linc. (id:50976)
Property Details
|
MLS® Number
|
X12410179 |
|
Property Type
|
Single Family |
|
Community Name
|
Ancaster |
|
Equipment Type
|
Water Heater |
|
Features
|
Sump Pump |
|
Parking Space Total
|
2 |
|
Rental Equipment Type
|
Water Heater |
Building
|
Bathroom Total
|
3 |
|
Bedrooms Above Ground
|
3 |
|
Bedrooms Below Ground
|
1 |
|
Bedrooms Total
|
4 |
|
Age
|
16 To 30 Years |
|
Amenities
|
Fireplace(s) |
|
Appliances
|
Dishwasher, Dryer, Microwave, Stove, Refrigerator |
|
Basement Development
|
Finished |
|
Basement Type
|
Full (finished) |
|
Construction Style Attachment
|
Attached |
|
Cooling Type
|
Central Air Conditioning |
|
Exterior Finish
|
Brick, Vinyl Siding |
|
Fireplace Present
|
Yes |
|
Fireplace Total
|
1 |
|
Foundation Type
|
Concrete, Block |
|
Half Bath Total
|
1 |
|
Heating Fuel
|
Natural Gas |
|
Heating Type
|
Forced Air |
|
Stories Total
|
2 |
|
Size Interior
|
1,500 - 2,000 Ft2 |
|
Type
|
Row / Townhouse |
|
Utility Water
|
Municipal Water |
Parking
Land
|
Acreage
|
No |
|
Sewer
|
Septic System |
|
Size Depth
|
110 Ft ,2 In |
|
Size Frontage
|
19 Ft ,8 In |
|
Size Irregular
|
19.7 X 110.2 Ft |
|
Size Total Text
|
19.7 X 110.2 Ft |
|
Zoning Description
|
Rm2-387 |
Rooms
| Level |
Type |
Length |
Width |
Dimensions |
|
Second Level |
Primary Bedroom |
5.31 m |
4.62 m |
5.31 m x 4.62 m |
|
Second Level |
Bathroom |
3.28 m |
3.25 m |
3.28 m x 3.25 m |
|
Second Level |
Bedroom 2 |
2.92 m |
4.93 m |
2.92 m x 4.93 m |
|
Second Level |
Bedroom 3 |
3.15 m |
3.81 m |
3.15 m x 3.81 m |
|
Lower Level |
Bathroom |
2.36 m |
2.24 m |
2.36 m x 2.24 m |
|
Lower Level |
Laundry Room |
3.56 m |
3.23 m |
3.56 m x 3.23 m |
|
Lower Level |
Family Room |
2.36 m |
5.18 m |
2.36 m x 5.18 m |
|
Lower Level |
Bedroom |
5.64 m |
4.27 m |
5.64 m x 4.27 m |
|
Main Level |
Foyer |
1.83 m |
2.82 m |
1.83 m x 2.82 m |
|
Main Level |
Kitchen |
3.12 m |
3.28 m |
3.12 m x 3.28 m |
|
Main Level |
Living Room |
5.84 m |
6.2 m |
5.84 m x 6.2 m |
|
Main Level |
Dining Room |
5.84 m |
6.2 m |
5.84 m x 6.2 m |
Utilities
|
Cable
|
Installed |
|
Electricity
|
Installed |
|
Sewer
|
Installed |
https://www.realtor.ca/real-estate/28877060/57-foxborough-drive-hamilton-ancaster-ancaster



