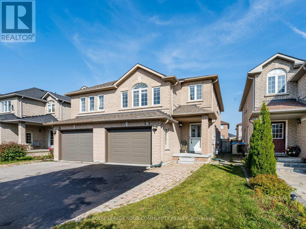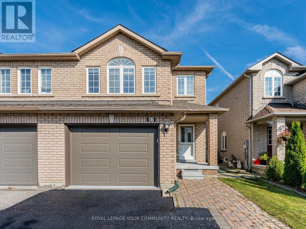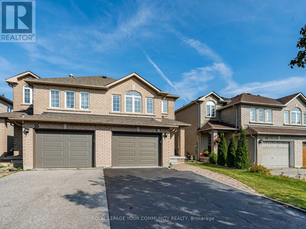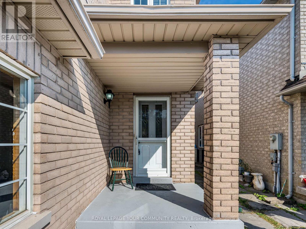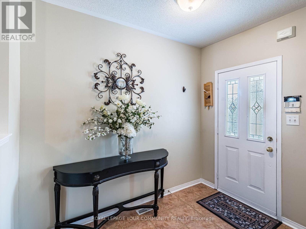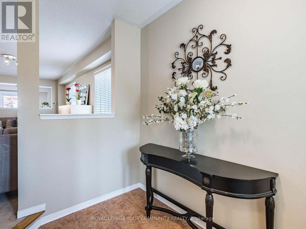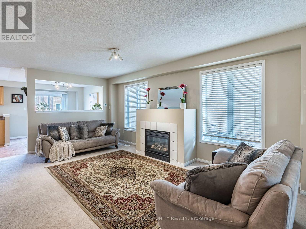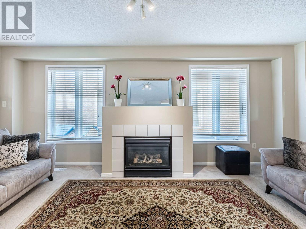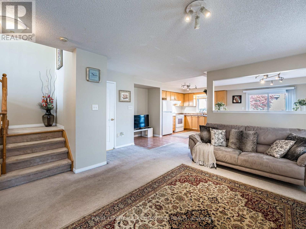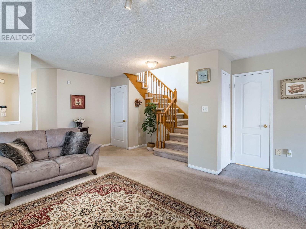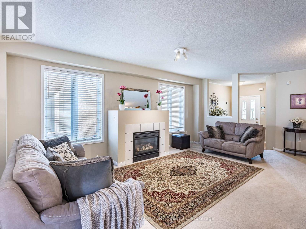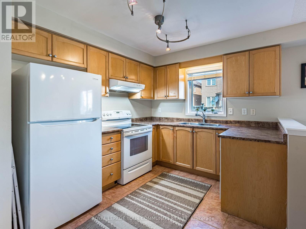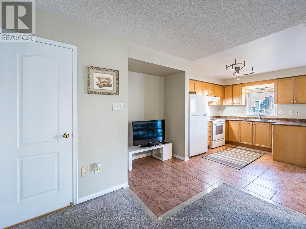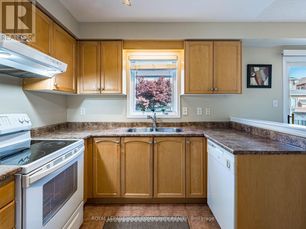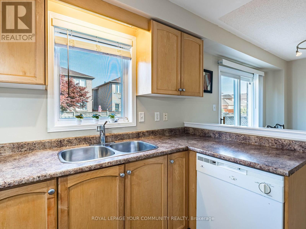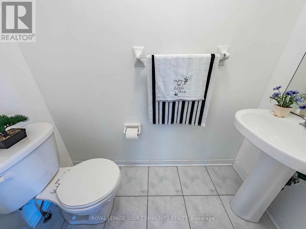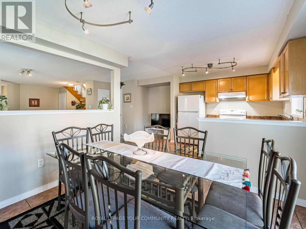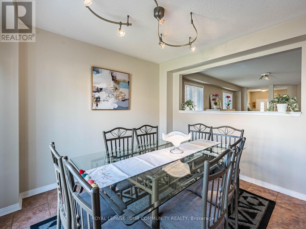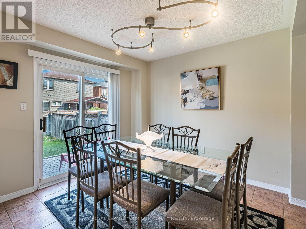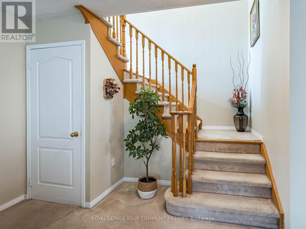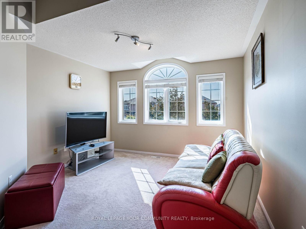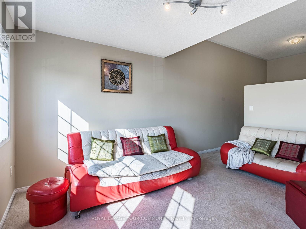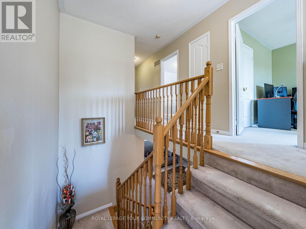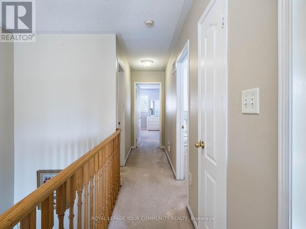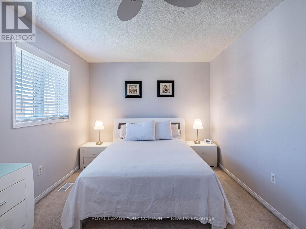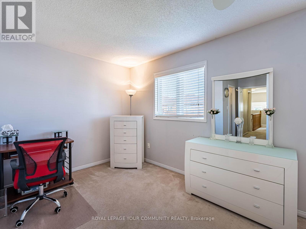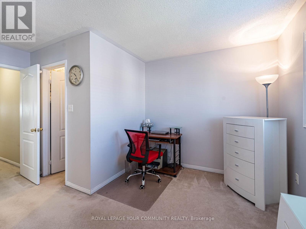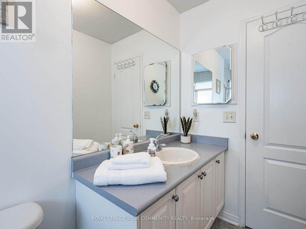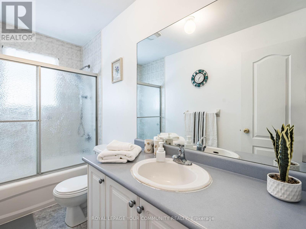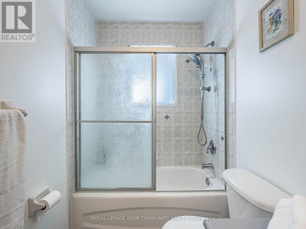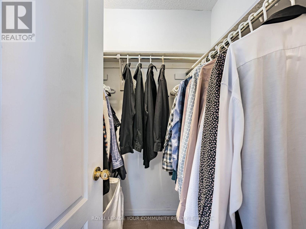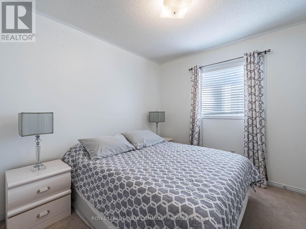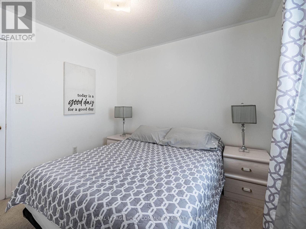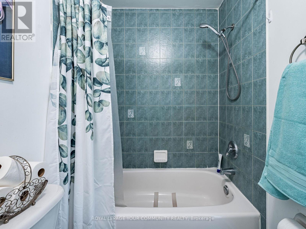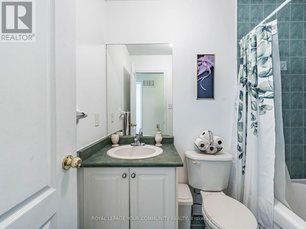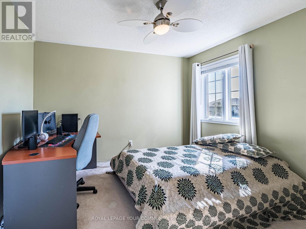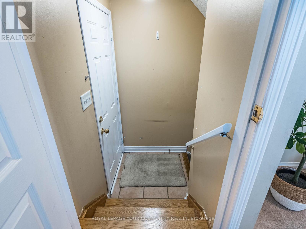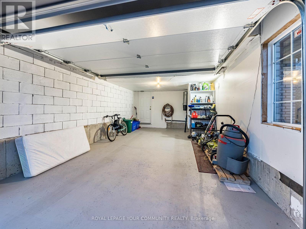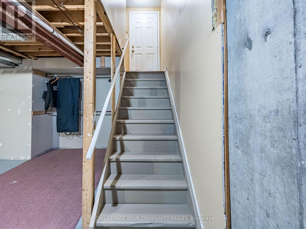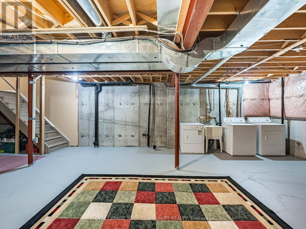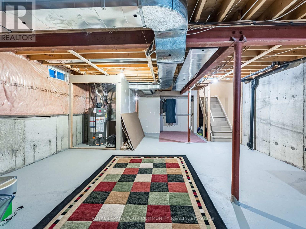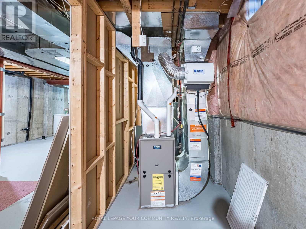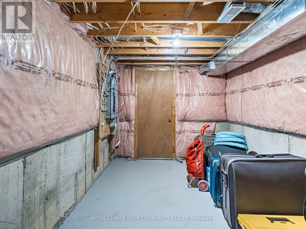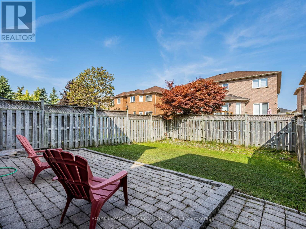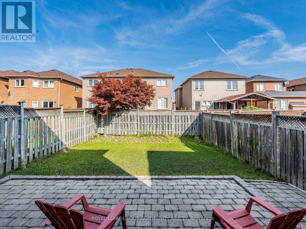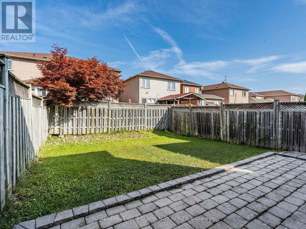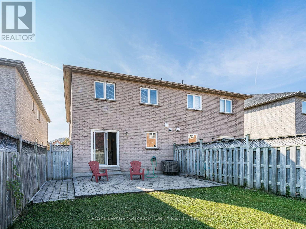3 Bedroom
3 Bathroom
1,500 - 2,000 ft2
Fireplace
Central Air Conditioning
Forced Air
$1,069,000
Welcome to this 3-BR, 3-Bath semi-detached home in one of Richmond Hills most desirable neighbourhoods! Bright open-concept main floor with spacious living/dining,eat-in kitchen & breakfast area overlooking backyard. Sun-filled mid-level family room offers endless options movie nights, home office, library or potential 4th BR. Cozy gas fireplace in living room. Upstairs: 3 generous bedrooms incl. spacious primary with W/I closet & 3-pc ensuite. Unfinished basement with separate garage entrance offers in-law or rec space potential. Expansive driveway (no sidewalk) parks 4 cars. Steps to top-rated schools, minutes to Lake Wilcox Park, Oak Ridges Library & Rec Centre, Hwy 400/404,GO Stations & trails. A perfect home to grow, entertain & create lasting memories. Dont miss it! (id:50976)
Property Details
|
MLS® Number
|
N12408609 |
|
Property Type
|
Single Family |
|
Community Name
|
Oak Ridges |
|
Amenities Near By
|
Park, Public Transit, Schools |
|
Community Features
|
School Bus |
|
Equipment Type
|
Water Heater |
|
Parking Space Total
|
5 |
|
Rental Equipment Type
|
Water Heater |
Building
|
Bathroom Total
|
3 |
|
Bedrooms Above Ground
|
3 |
|
Bedrooms Total
|
3 |
|
Age
|
16 To 30 Years |
|
Amenities
|
Fireplace(s) |
|
Appliances
|
Dishwasher, Dryer, Garage Door Opener, Oven, Stove, Washer, Window Coverings, Refrigerator |
|
Basement Development
|
Unfinished |
|
Basement Type
|
N/a (unfinished) |
|
Construction Style Attachment
|
Semi-detached |
|
Cooling Type
|
Central Air Conditioning |
|
Exterior Finish
|
Brick |
|
Fire Protection
|
Smoke Detectors |
|
Fireplace Present
|
Yes |
|
Fireplace Total
|
1 |
|
Flooring Type
|
Carpeted, Ceramic |
|
Foundation Type
|
Unknown |
|
Half Bath Total
|
1 |
|
Heating Fuel
|
Natural Gas |
|
Heating Type
|
Forced Air |
|
Stories Total
|
2 |
|
Size Interior
|
1,500 - 2,000 Ft2 |
|
Type
|
House |
|
Utility Water
|
Municipal Water |
Parking
Land
|
Acreage
|
No |
|
Fence Type
|
Fenced Yard |
|
Land Amenities
|
Park, Public Transit, Schools |
|
Sewer
|
Sanitary Sewer |
|
Size Depth
|
109 Ft ,10 In |
|
Size Frontage
|
24 Ft ,7 In |
|
Size Irregular
|
24.6 X 109.9 Ft |
|
Size Total Text
|
24.6 X 109.9 Ft |
Rooms
| Level |
Type |
Length |
Width |
Dimensions |
|
Second Level |
Primary Bedroom |
5.79 m |
3.66 m |
5.79 m x 3.66 m |
|
Second Level |
Bedroom 2 |
3.47 m |
3.05 m |
3.47 m x 3.05 m |
|
Second Level |
Bedroom 3 |
3.05 m |
3.05 m |
3.05 m x 3.05 m |
|
Ground Level |
Living Room |
5.79 m |
4.11 m |
5.79 m x 4.11 m |
|
Ground Level |
Dining Room |
5.79 m |
4.11 m |
5.79 m x 4.11 m |
|
Ground Level |
Kitchen |
3.05 m |
2.74 m |
3.05 m x 2.74 m |
|
Ground Level |
Eating Area |
3.05 m |
3.35 m |
3.05 m x 3.35 m |
|
In Between |
Family Room |
4.62 m |
3.66 m |
4.62 m x 3.66 m |
https://www.realtor.ca/real-estate/28873965/57-kalmar-crescent-richmond-hill-oak-ridges-oak-ridges



