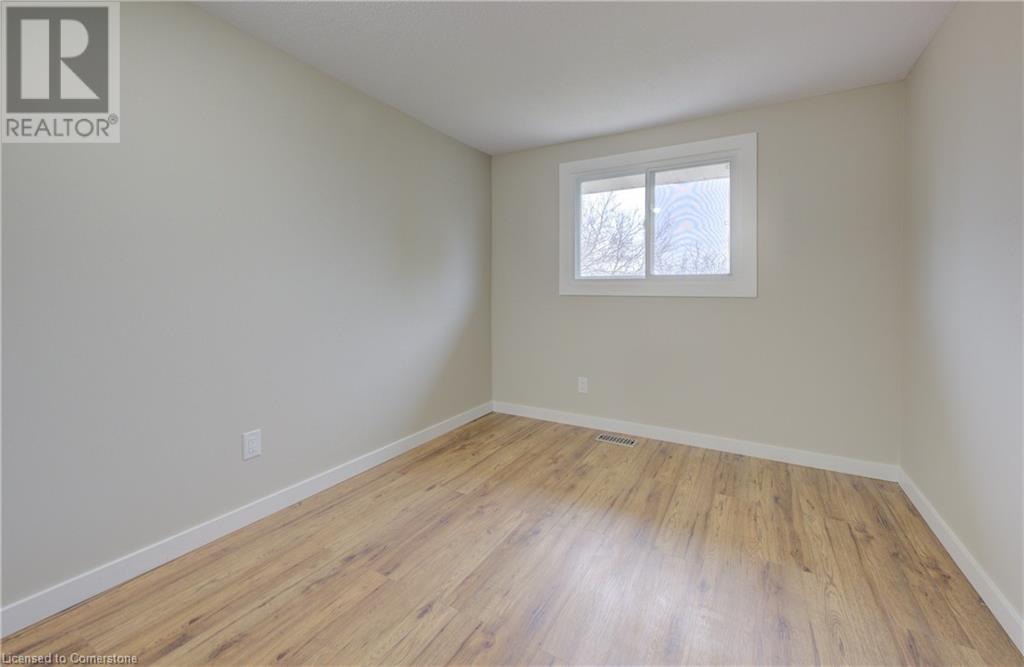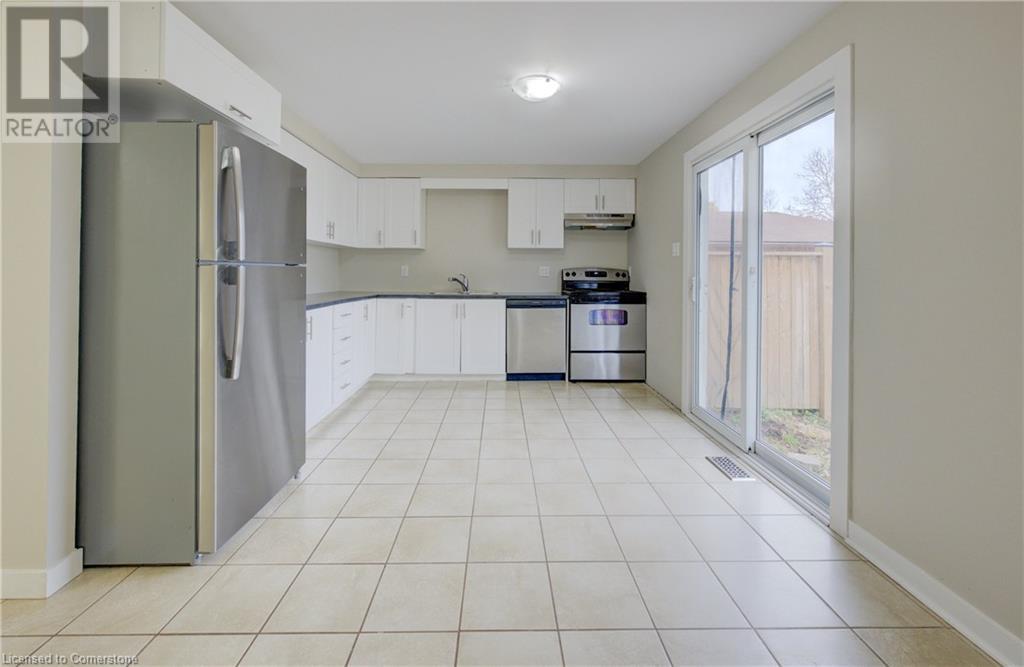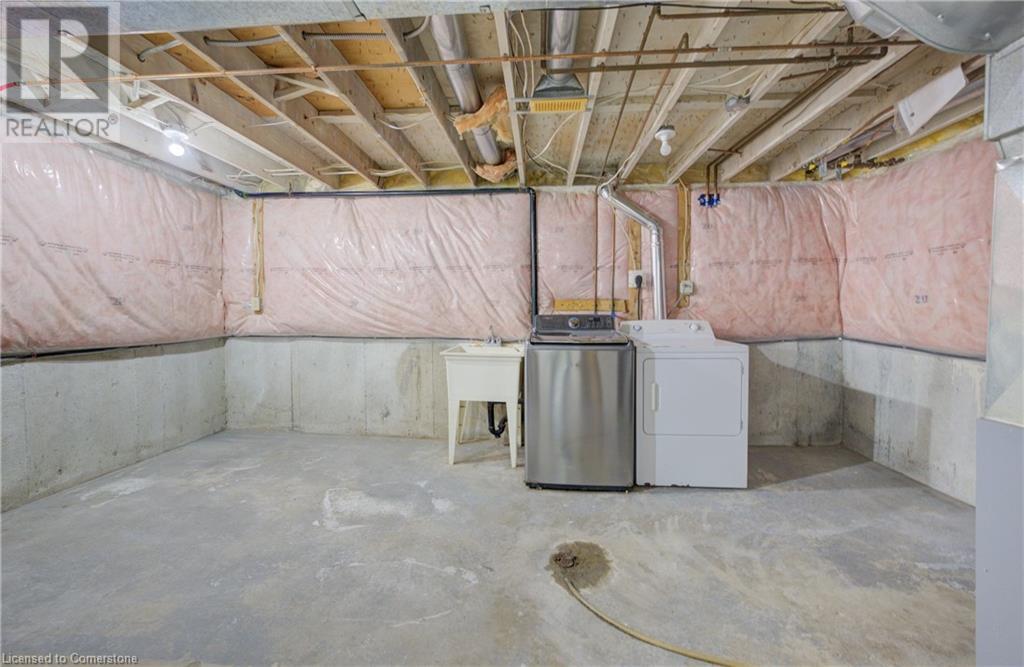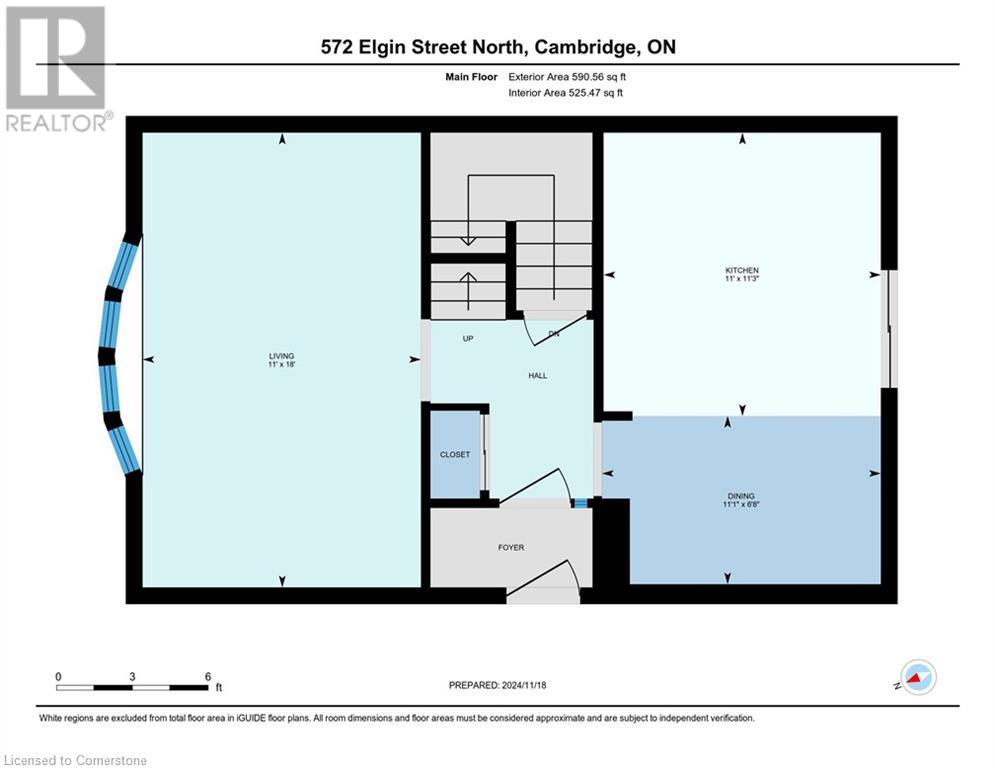3 Bedroom
2 Bathroom
1327.17 sqft
2 Level
Central Air Conditioning
Forced Air
Landscaped
$539,900
Welcome to this charming 3-bedroom, 2-bathroom freehold semi-detached home in the desirable Northview neighborhood of Galt. Perfectly situated close to shopping centers, hospitals, parks, public transit, Highway 401, and within walking distance to elementary schools, this home is ideal for families or professionals alike. The carpet-free interior boasts beautiful hardwood and laminate flooring throughout. On the main floor, you'll find a welcoming foyer with a coat closet, an updated kitchen, and a separate dining room, and a bright living room with a large window and side entrance providing direct basement access. Upstairs, enjoy 3 spacious bedrooms with hardwood floors and a stylish 4-piece bathroom. The finished basement offers a versatile rec room with new laminate flooring, a 3-piece bathroom with a corner shower, and a functional laundry room with storage. Outside, the private, fully fenced yard features an interlocking patio, a large shed/workshop with hydro and a metal roof, and a double-width paved driveway accommodating 3 vehicles. This home combines practicality and prime location – don’t miss this opportunity! (id:50976)
Open House
This property has open houses!
Starts at:
2:00 pm
Ends at:
4:00 pm
Starts at:
2:00 pm
Ends at:
4:00 pm
Property Details
|
MLS® Number
|
40676781 |
|
Property Type
|
Single Family |
|
Amenities Near By
|
Hospital |
|
Communication Type
|
High Speed Internet |
|
Equipment Type
|
Water Heater |
|
Features
|
Paved Driveway |
|
Parking Space Total
|
3 |
|
Rental Equipment Type
|
Water Heater |
|
Structure
|
Porch |
Building
|
Bathroom Total
|
2 |
|
Bedrooms Above Ground
|
3 |
|
Bedrooms Total
|
3 |
|
Appliances
|
Dryer, Refrigerator, Stove, Washer |
|
Architectural Style
|
2 Level |
|
Basement Development
|
Finished |
|
Basement Type
|
Full (finished) |
|
Construction Style Attachment
|
Semi-detached |
|
Cooling Type
|
Central Air Conditioning |
|
Exterior Finish
|
Brick, Vinyl Siding |
|
Foundation Type
|
Poured Concrete |
|
Half Bath Total
|
1 |
|
Heating Fuel
|
Natural Gas |
|
Heating Type
|
Forced Air |
|
Stories Total
|
2 |
|
Size Interior
|
1327.17 Sqft |
|
Type
|
House |
|
Utility Water
|
Municipal Water |
Land
|
Access Type
|
Highway Access |
|
Acreage
|
No |
|
Land Amenities
|
Hospital |
|
Landscape Features
|
Landscaped |
|
Sewer
|
Municipal Sewage System |
|
Size Depth
|
149 Ft |
|
Size Frontage
|
29 Ft |
|
Size Total Text
|
Under 1/2 Acre |
|
Zoning Description
|
Rs1 |
Rooms
| Level |
Type |
Length |
Width |
Dimensions |
|
Second Level |
Primary Bedroom |
|
|
15'8'' x 13'1'' |
|
Second Level |
Primary Bedroom |
|
|
8'5'' x 13'11'' |
|
Second Level |
Bedroom |
|
|
9'1'' x 13'1'' |
|
Second Level |
4pc Bathroom |
|
|
7'1'' x 7'7'' |
|
Basement |
Utility Room |
|
|
17'4'' x 11'9'' |
|
Basement |
Recreation Room |
|
|
17'2'' x 10'5'' |
|
Basement |
2pc Bathroom |
|
|
5'6'' x 7'5'' |
|
Main Level |
Living Room |
|
|
18'0'' x 11'0'' |
|
Main Level |
Kitchen |
|
|
11'3'' x 11'0'' |
|
Main Level |
Dining Room |
|
|
6'8'' x 11'1'' |
Utilities
|
Cable
|
Available |
|
Electricity
|
Available |
|
Natural Gas
|
Available |
|
Telephone
|
Available |
https://www.realtor.ca/real-estate/27661169/572-elgin-street-n-cambridge














































