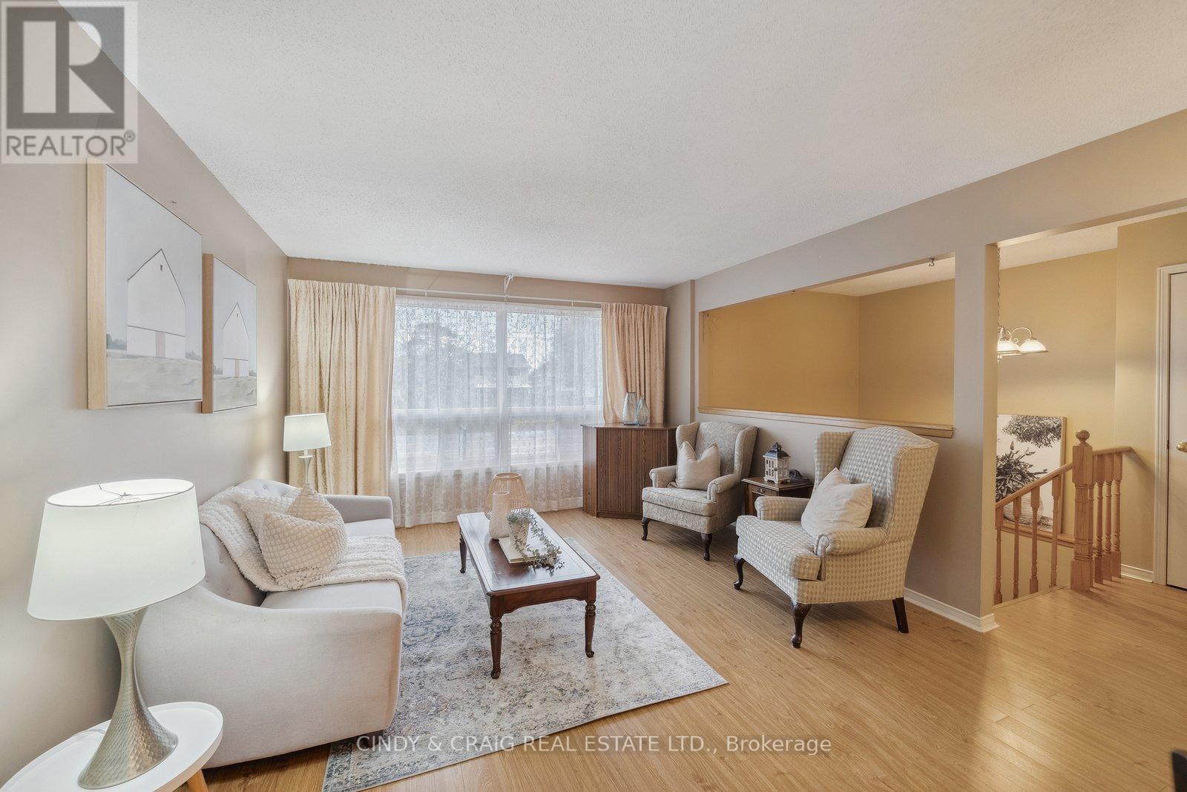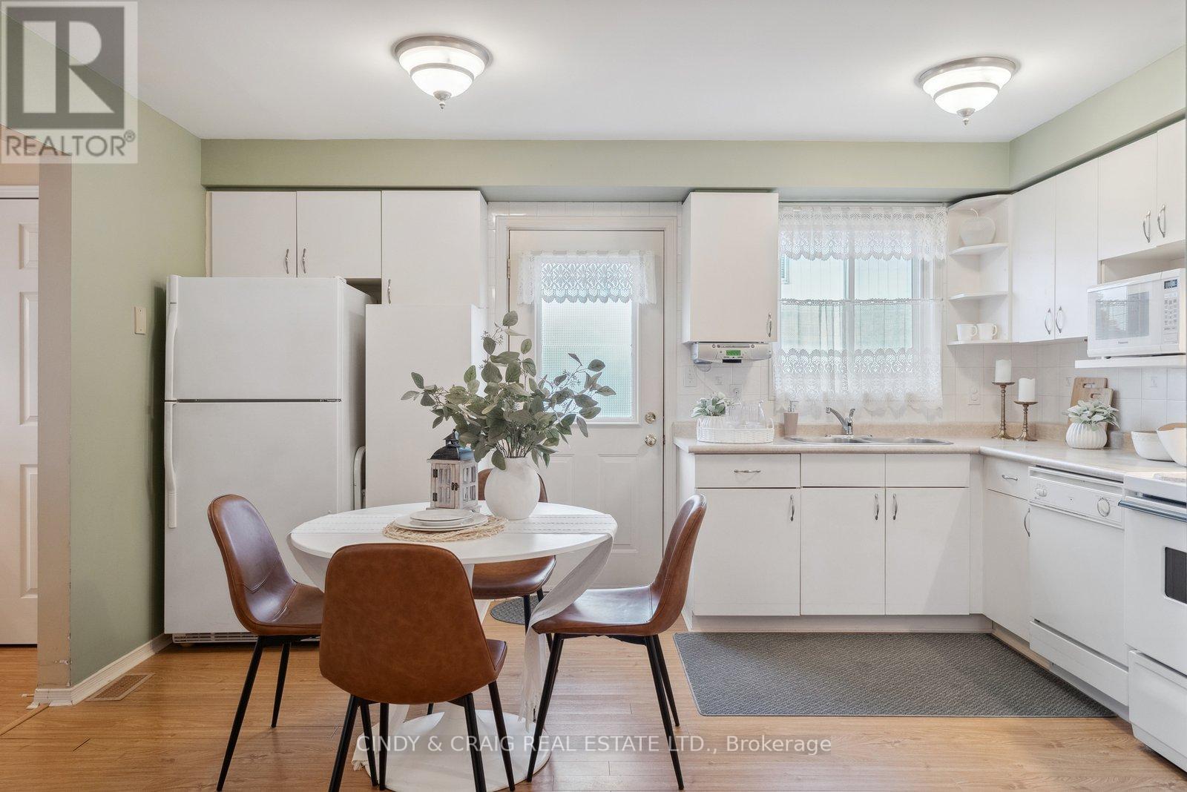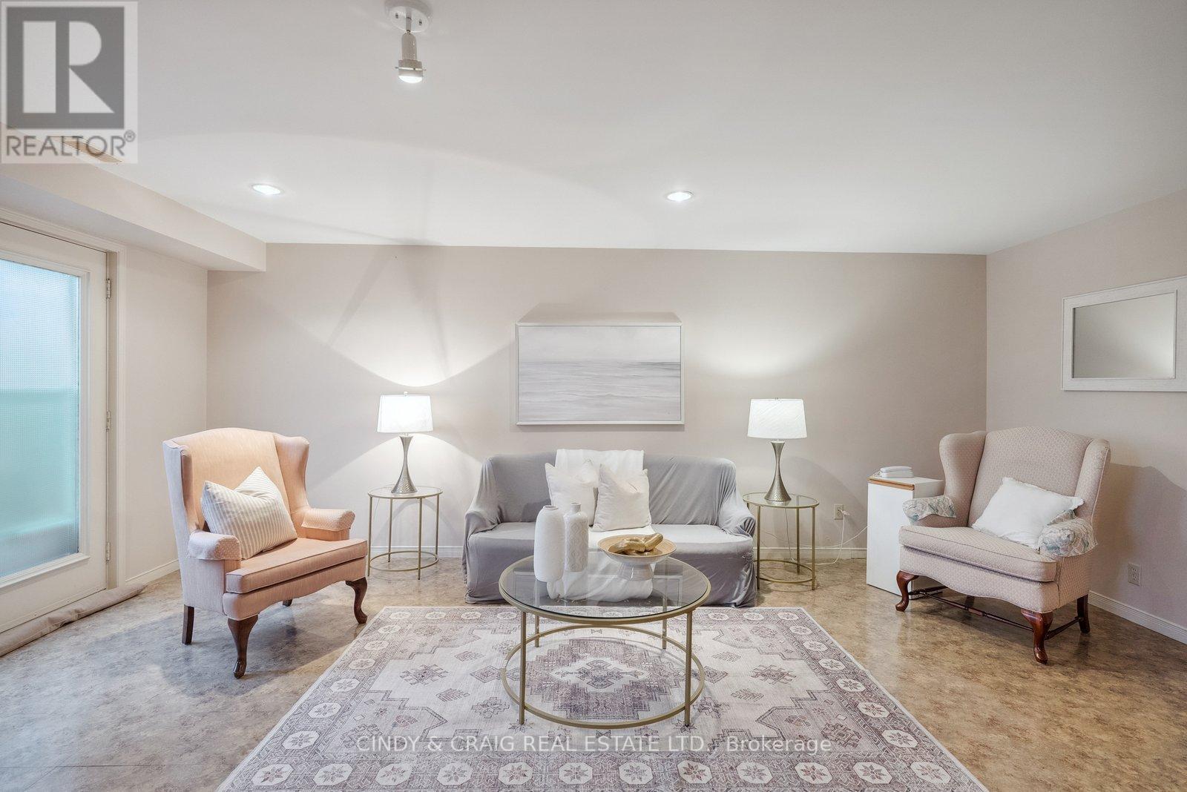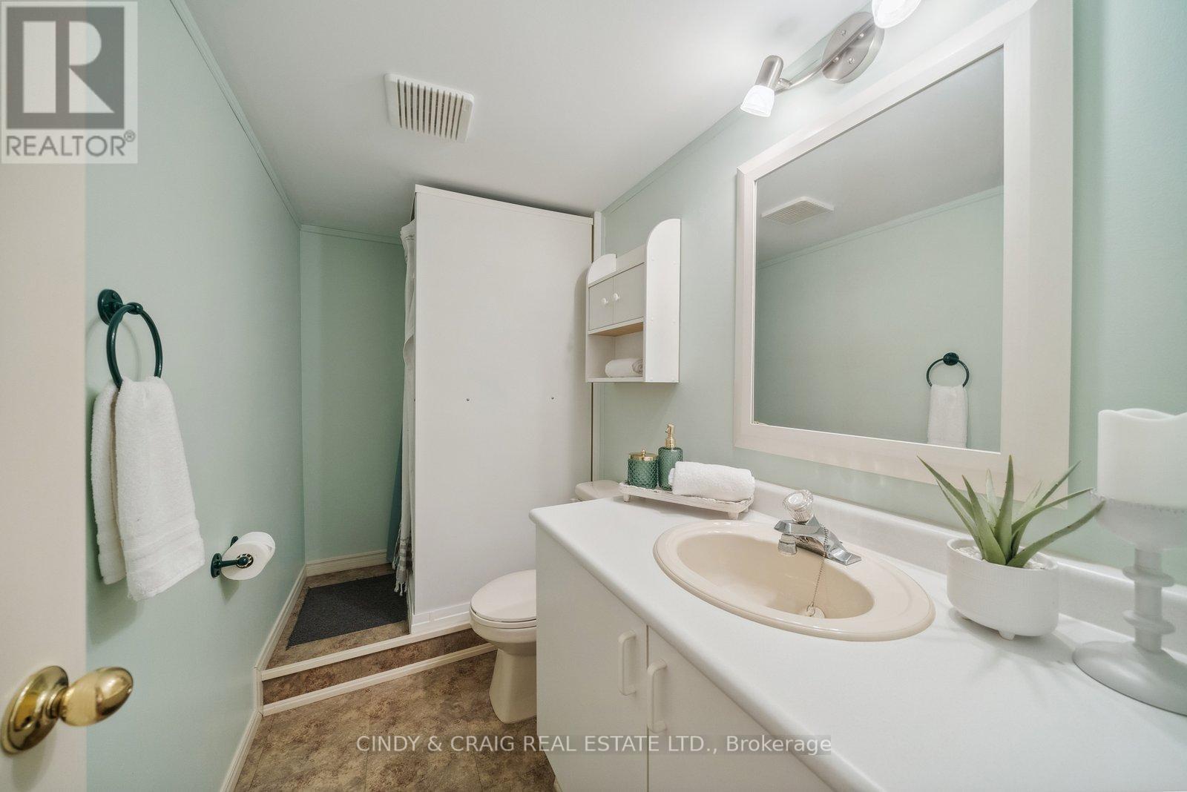5 Bedroom
2 Bathroom
Raised Bungalow
Central Air Conditioning
Forced Air
$799,900
Welcome home to 63 Townline Rd S. - a charming family home in the heart of Courtice. This beautifully maintained property offers comfort, convenience, and endless potential. Thoughtfully designed spacious layout for modern living with ample space for relaxation and entertainment. A well-appointed eat-in kitchen with plenty of storage and a side entrance. 3 bright and airy bedrooms provide a serene retreat for everyone. Fully finished basement with open concept living space, 2 additional bedrooms, 3pc bath & walk-out. Conveniently located close to schools, parks, shopping, and more! This property combines charm, functionality, and an unbeatable location. Don't miss your chance to make this your dream home! ** This is a linked property.** (id:50976)
Property Details
|
MLS® Number
|
E10432040 |
|
Property Type
|
Single Family |
|
Community Name
|
Courtice |
|
Parking Space Total
|
5 |
Building
|
Bathroom Total
|
2 |
|
Bedrooms Above Ground
|
3 |
|
Bedrooms Below Ground
|
2 |
|
Bedrooms Total
|
5 |
|
Appliances
|
Dishwasher, Dryer, Refrigerator, Stove, Washer |
|
Architectural Style
|
Raised Bungalow |
|
Basement Development
|
Finished |
|
Basement Features
|
Walk Out |
|
Basement Type
|
N/a (finished) |
|
Construction Style Attachment
|
Detached |
|
Cooling Type
|
Central Air Conditioning |
|
Exterior Finish
|
Brick, Vinyl Siding |
|
Flooring Type
|
Laminate, Vinyl |
|
Foundation Type
|
Concrete |
|
Heating Fuel
|
Natural Gas |
|
Heating Type
|
Forced Air |
|
Stories Total
|
1 |
|
Type
|
House |
|
Utility Water
|
Municipal Water |
Parking
Land
|
Acreage
|
No |
|
Sewer
|
Sanitary Sewer |
|
Size Depth
|
127 Ft ,6 In |
|
Size Frontage
|
41 Ft ,3 In |
|
Size Irregular
|
41.27 X 127.56 Ft |
|
Size Total Text
|
41.27 X 127.56 Ft |
Rooms
| Level |
Type |
Length |
Width |
Dimensions |
|
Basement |
Recreational, Games Room |
5.42 m |
5.46 m |
5.42 m x 5.46 m |
|
Basement |
Bedroom |
3.15 m |
3.08 m |
3.15 m x 3.08 m |
|
Basement |
Bedroom |
1.51 m |
3.83 m |
1.51 m x 3.83 m |
|
Main Level |
Kitchen |
4.4 m |
2.69 m |
4.4 m x 2.69 m |
|
Main Level |
Living Room |
3.8 m |
6.4 m |
3.8 m x 6.4 m |
|
Main Level |
Dining Room |
3.8 m |
6.4 m |
3.8 m x 6.4 m |
|
Main Level |
Primary Bedroom |
3.28 m |
3.26 m |
3.28 m x 3.26 m |
|
Main Level |
Bedroom 2 |
2.35 m |
3.1 m |
2.35 m x 3.1 m |
|
Main Level |
Bedroom 3 |
1.7 m |
2.75 m |
1.7 m x 2.75 m |
https://www.realtor.ca/real-estate/27668244/63-townline-road-s-clarington-courtice-courtice





















