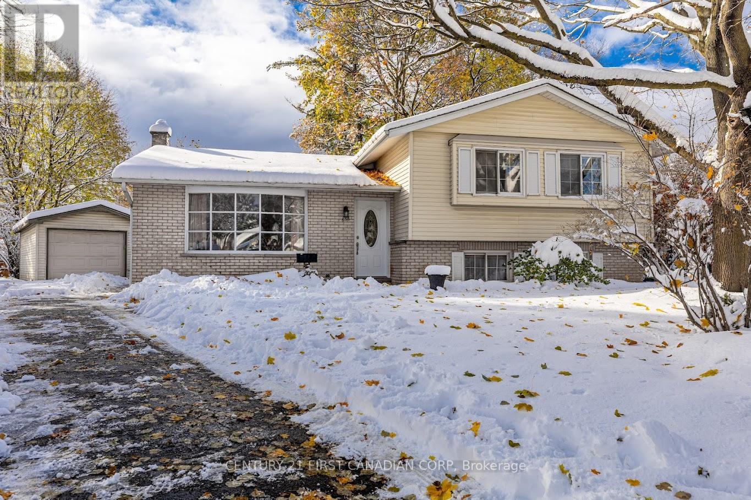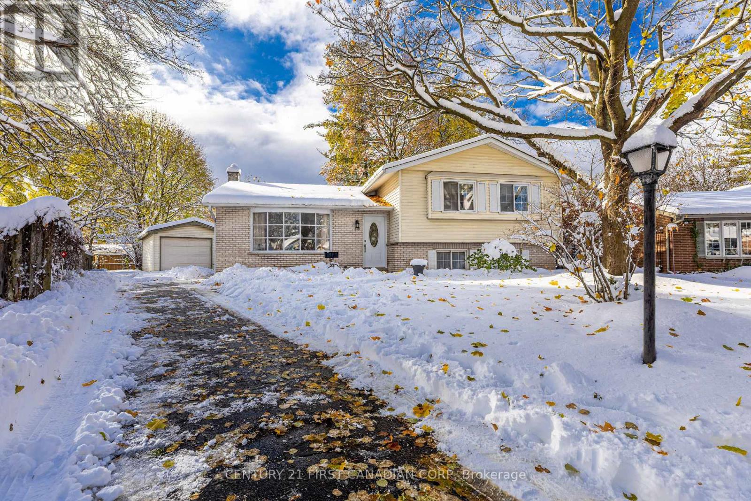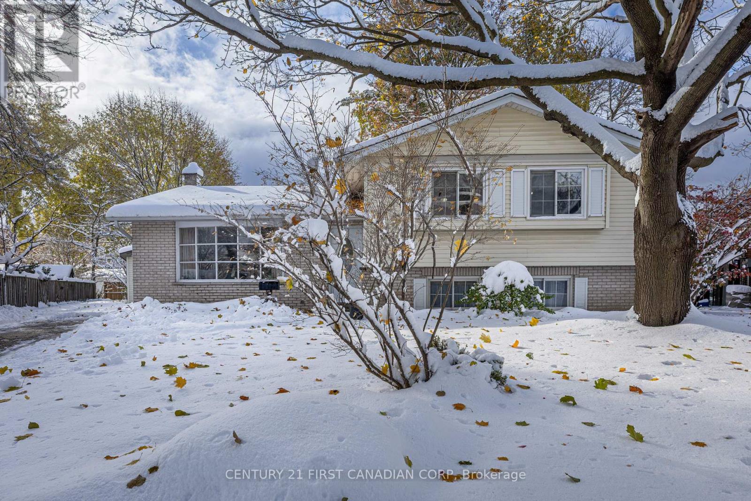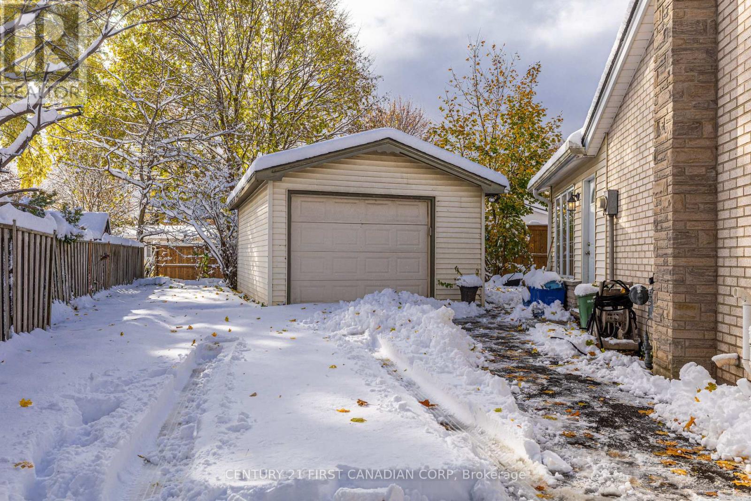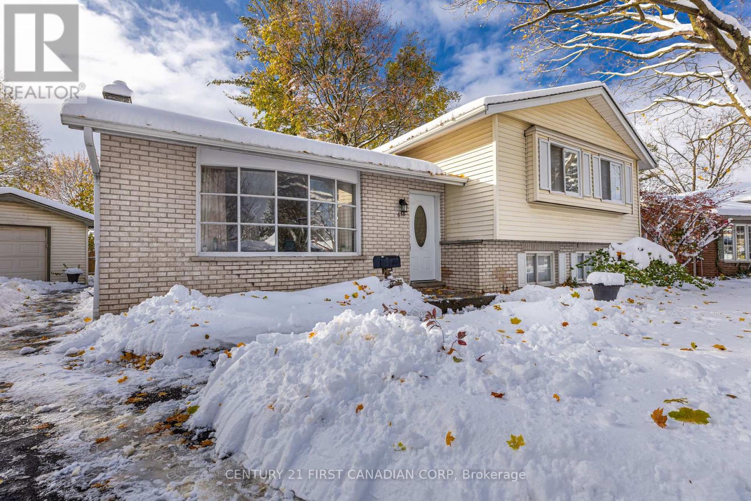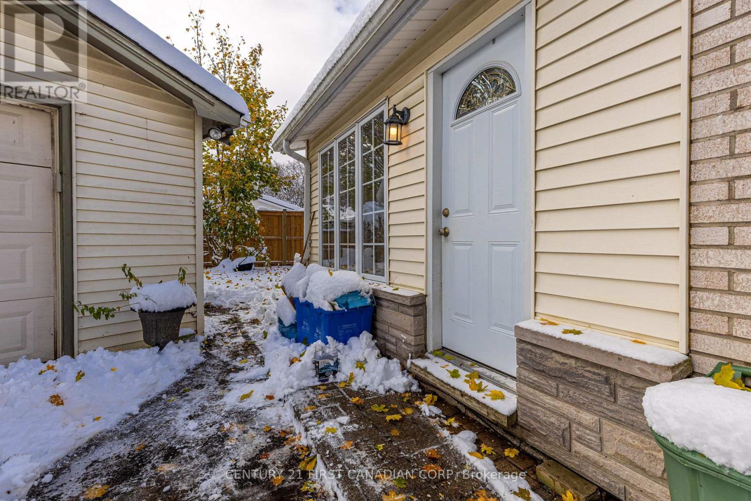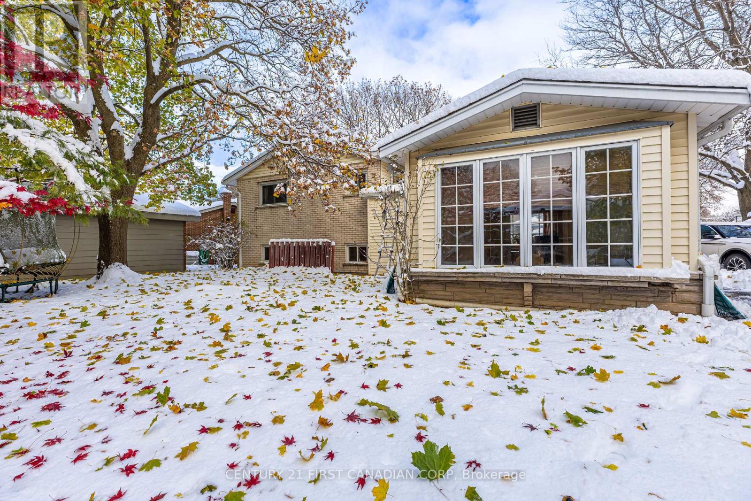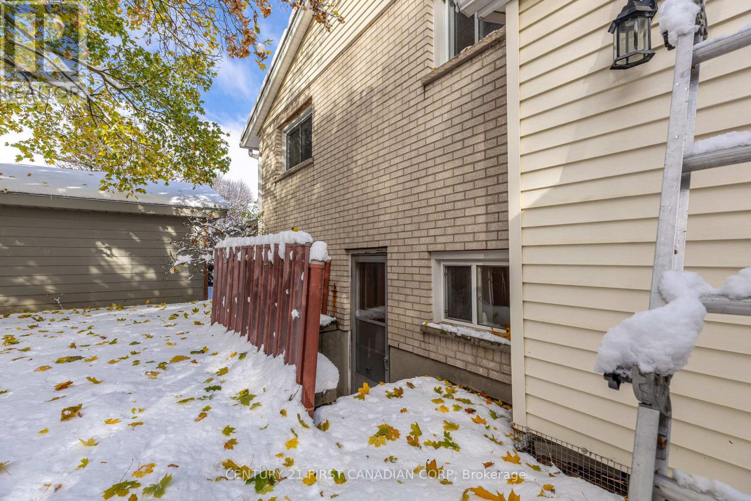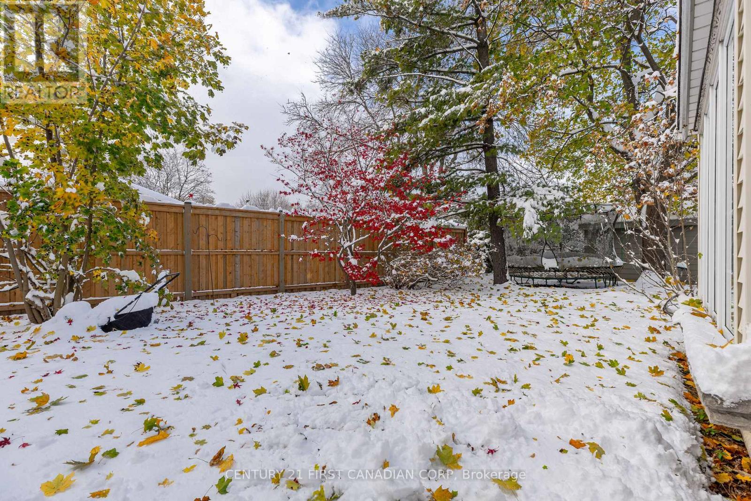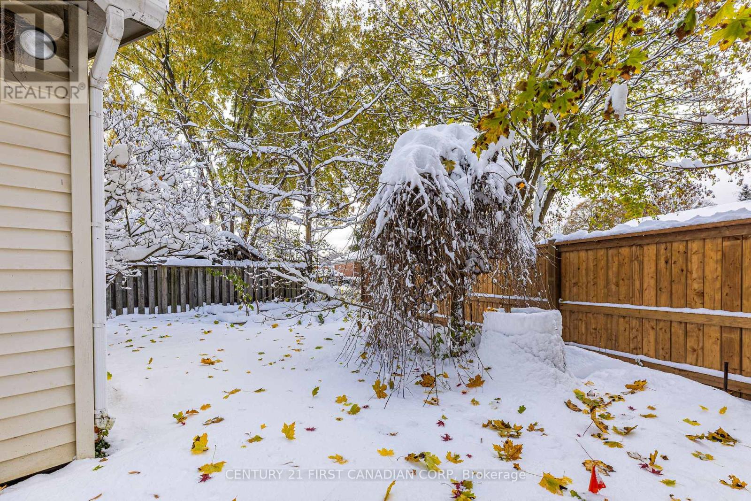4 Bedroom
2 Bathroom
700 - 1,100 ft2
Central Air Conditioning
Forced Air
$499,900
Welcome to this beautiful side-split home nestled in one of North London's most sought-after neighbourhoods. Ideally located just steps from Northridge Public School, St. Marks Catholic Elementary, and walking distance to Lucas S.S. It is also conveniently located just steps away from Dalkeith park, perfect for summer picnics, climbers, and a winter skating rink, as well as Northridge P.S.'s public pool, and lots of hiking trials. Home includes sunroom off the back, detached garage and superior location on quiet crescent! This classic home also features a separate entrance to the lower level, and a layout ideal for multi-generational living or income generation. Rare find in Northridge. Whether you're an investor looking for an opportunity, a family seeking a flexible living space, or a homeowner with an eye for future value, this property delivers. (AS IS) (id:50976)
Property Details
|
MLS® Number
|
X12535056 |
|
Property Type
|
Single Family |
|
Community Name
|
North H |
|
Equipment Type
|
Water Heater |
|
Features
|
Flat Site |
|
Parking Space Total
|
5 |
|
Rental Equipment Type
|
Water Heater |
Building
|
Bathroom Total
|
2 |
|
Bedrooms Above Ground
|
3 |
|
Bedrooms Below Ground
|
1 |
|
Bedrooms Total
|
4 |
|
Age
|
51 To 99 Years |
|
Appliances
|
All |
|
Basement Development
|
Unfinished |
|
Basement Features
|
Walk-up |
|
Basement Type
|
N/a (unfinished), N/a |
|
Construction Style Attachment
|
Detached |
|
Construction Style Split Level
|
Sidesplit |
|
Cooling Type
|
Central Air Conditioning |
|
Exterior Finish
|
Brick, Vinyl Siding |
|
Foundation Type
|
Concrete |
|
Half Bath Total
|
1 |
|
Heating Fuel
|
Natural Gas |
|
Heating Type
|
Forced Air |
|
Size Interior
|
700 - 1,100 Ft2 |
|
Type
|
House |
|
Utility Water
|
Municipal Water |
Parking
Land
|
Acreage
|
No |
|
Sewer
|
Sanitary Sewer |
|
Size Depth
|
127 Ft ,9 In |
|
Size Frontage
|
44 Ft |
|
Size Irregular
|
44 X 127.8 Ft ; 44 X 127.83 X 98.01 X 100 |
|
Size Total Text
|
44 X 127.8 Ft ; 44 X 127.83 X 98.01 X 100 |
|
Zoning Description
|
R1-7 |
Rooms
| Level |
Type |
Length |
Width |
Dimensions |
|
Second Level |
Primary Bedroom |
4.21 m |
3.04 m |
4.21 m x 3.04 m |
|
Second Level |
Bedroom 2 |
3.14 m |
2.79 m |
3.14 m x 2.79 m |
|
Second Level |
Bedroom 3 |
3.4 m |
3.04 m |
3.4 m x 3.04 m |
|
Second Level |
Bathroom |
|
|
Measurements not available |
|
Third Level |
Family Room |
6.14 m |
3.45 m |
6.14 m x 3.45 m |
|
Third Level |
Bedroom 4 |
4.47 m |
3.17 m |
4.47 m x 3.17 m |
|
Third Level |
Bathroom |
|
|
Measurements not available |
|
Main Level |
Living Room |
6.14 m |
3.86 m |
6.14 m x 3.86 m |
|
Main Level |
Dining Room |
3.86 m |
3.04 m |
3.86 m x 3.04 m |
https://www.realtor.ca/real-estate/29092899/636-glengyle-crescent-london-north-north-h-north-h



