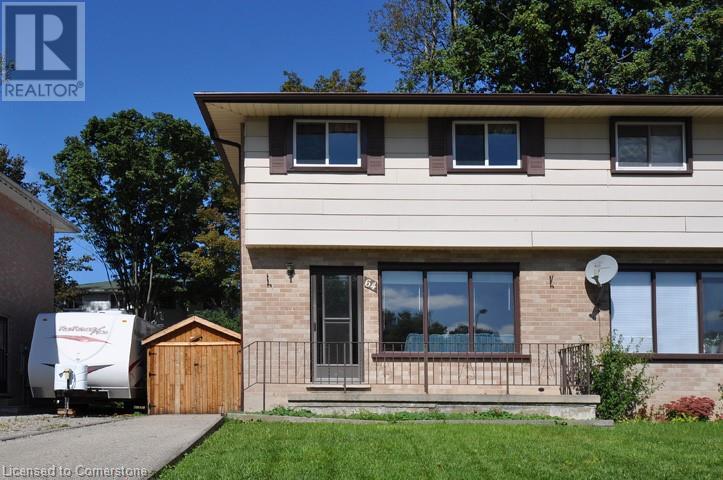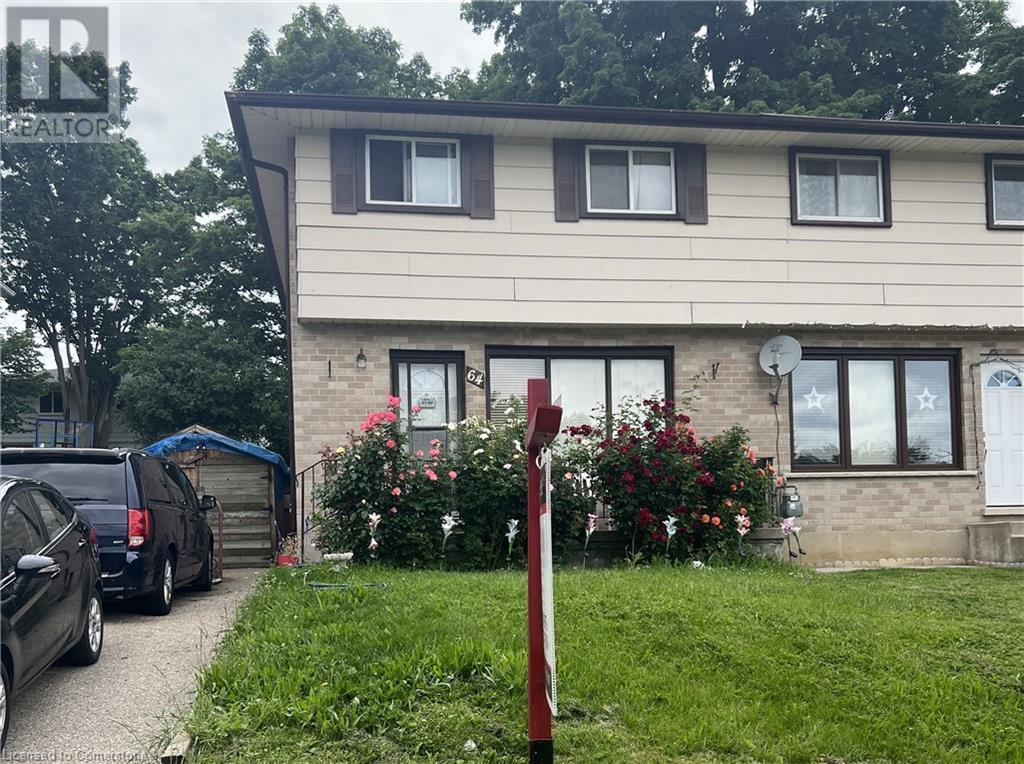3 Bedroom
1 Bathroom
1,296 ft2
2 Level
None
Forced Air
$488,000
This freehold semi-detached home offers an excellent opportunity for those looking to enter the market or invest in a property with great potential. Featuring three bedrooms, one bathroom, a functional kitchen and dining area, and a comfortable living room, this home is ready for your personal touch. The partialy finished basement adds bonus space for a rec room, storage, or future improvements. There is also a side entrance that could offer the possibility of a separate unit or in-law suite with the right updates. Enjoy the fenced backyard, a manageable space that’s great for outdoor enjoyment, gardening, or entertaining. While not recently updated, this home provides a chance to build equity and make it your own. Located in a convenient area close to schools, parks and amenities, don’t miss the chance to turn this into something special! (id:50976)
Property Details
|
MLS® Number
|
40752642 |
|
Property Type
|
Single Family |
|
Amenities Near By
|
Public Transit, Schools |
|
Equipment Type
|
None |
|
Features
|
Paved Driveway |
|
Parking Space Total
|
2 |
|
Rental Equipment Type
|
None |
Building
|
Bathroom Total
|
1 |
|
Bedrooms Above Ground
|
3 |
|
Bedrooms Total
|
3 |
|
Appliances
|
Dryer, Washer |
|
Architectural Style
|
2 Level |
|
Basement Development
|
Partially Finished |
|
Basement Type
|
Full (partially Finished) |
|
Constructed Date
|
1973 |
|
Construction Style Attachment
|
Semi-detached |
|
Cooling Type
|
None |
|
Exterior Finish
|
Aluminum Siding, Brick Veneer |
|
Heating Fuel
|
Natural Gas |
|
Heating Type
|
Forced Air |
|
Stories Total
|
2 |
|
Size Interior
|
1,296 Ft2 |
|
Type
|
House |
|
Utility Water
|
Municipal Water |
Land
|
Acreage
|
No |
|
Fence Type
|
Fence |
|
Land Amenities
|
Public Transit, Schools |
|
Sewer
|
Municipal Sewage System |
|
Size Depth
|
100 Ft |
|
Size Frontage
|
30 Ft |
|
Size Total Text
|
Under 1/2 Acre |
|
Zoning Description
|
Res-4 |
Rooms
| Level |
Type |
Length |
Width |
Dimensions |
|
Second Level |
4pc Bathroom |
|
|
Measurements not available |
|
Second Level |
Bedroom |
|
|
11'1'' x 9'1'' |
|
Second Level |
Bedroom |
|
|
15'0'' x 7'8'' |
|
Second Level |
Bedroom |
|
|
10'4'' x 12'5'' |
|
Basement |
Utility Room |
|
|
12'4'' x 16'9'' |
|
Basement |
Recreation Room |
|
|
17'2'' x 13'3'' |
|
Main Level |
Dinette |
|
|
9'5'' x 12'4'' |
|
Main Level |
Kitchen |
|
|
8'8'' x 8'6'' |
|
Main Level |
Living Room |
|
|
13'9'' x 13'5'' |
https://www.realtor.ca/real-estate/28628563/64-ingleside-drive-kitchener








