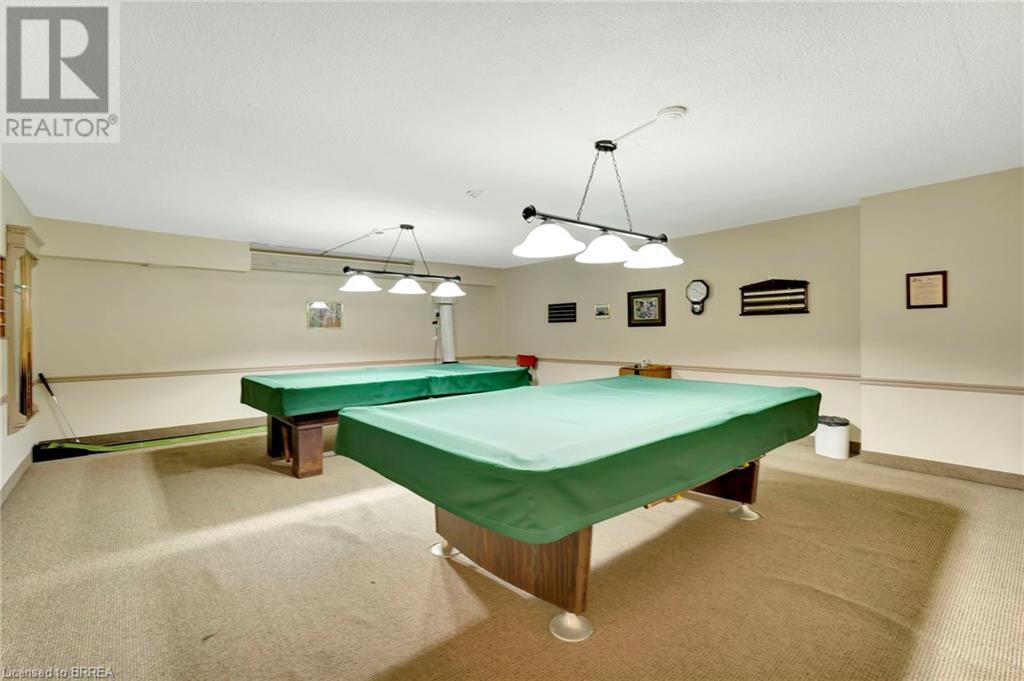2 Bedroom
1 Bathroom
835 sqft
Wall Unit
Landscaped
$399,919Maintenance, Insurance, Heat, Electricity, Water, Parking
$786.56 Monthly
Welcome to the Village Towers, nestled in the vibrant heart of Brantford's sought-after Fairview area. This well-maintained, move-in ready 2-bedroom, 1-bathroom apartment boasts a spacious, carpet-free open-concept living and dining area, seamlessly flowing into your private balcony, where breathtaking views of the beautifully landscaped grounds await. Step into the bright and modern kitchen, featuring generous cabinetry and a sleek tile backsplash that adds a touch of elegance. The primary bedroom offers a walk-in closet and a soothing, neutral décor, creating a serene retreat at the end of the day. This exceptional unit also provides the convenience of a storage locker, an underground parking spot, and the ease of having all utilities bundled into a single monthly payment, simplifying your budgeting process. Residents of Village Towers can indulge in a wealth of amenities, including a fully equipped exercise room, a rejuvenating sauna, and a cozy lounge area perfect for relaxation. Additionally, a full-service laundry facility is on site, and a large party room is available to reserve for those special private gatherings with friends and family. Surrounded by essential amenities—shopping, delightful restaurants, public transit, schools, parks, and easy highway access—everything you need is just a short stroll away. Don't miss this incredible opportunity to embrace a lifestyle defined by convenience, luxury, and functionality. Schedule your showing today! (id:50976)
Property Details
|
MLS® Number
|
40660998 |
|
Property Type
|
Single Family |
|
Amenities Near By
|
Place Of Worship, Playground, Public Transit, Schools, Shopping |
|
Community Features
|
Community Centre |
|
Equipment Type
|
None |
|
Features
|
Balcony, Laundry- Coin Operated |
|
Parking Space Total
|
1 |
|
Rental Equipment Type
|
None |
Building
|
Bathroom Total
|
1 |
|
Bedrooms Above Ground
|
2 |
|
Bedrooms Total
|
2 |
|
Amenities
|
Exercise Centre, Party Room |
|
Appliances
|
Refrigerator, Stove, Microwave Built-in |
|
Basement Type
|
None |
|
Construction Style Attachment
|
Attached |
|
Cooling Type
|
Wall Unit |
|
Exterior Finish
|
Brick, Other |
|
Fixture
|
Ceiling Fans |
|
Foundation Type
|
Unknown |
|
Heating Fuel
|
Natural Gas |
|
Stories Total
|
1 |
|
Size Interior
|
835 Sqft |
|
Type
|
Apartment |
|
Utility Water
|
Municipal Water |
Parking
|
Underground
|
|
|
Visitor Parking
|
|
Land
|
Access Type
|
Highway Access |
|
Acreage
|
No |
|
Land Amenities
|
Place Of Worship, Playground, Public Transit, Schools, Shopping |
|
Landscape Features
|
Landscaped |
|
Sewer
|
Municipal Sewage System |
|
Size Total Text
|
Unknown |
|
Zoning Description
|
Rhd |
Rooms
| Level |
Type |
Length |
Width |
Dimensions |
|
Main Level |
4pc Bathroom |
|
|
7'5'' x 5'1'' |
|
Main Level |
Primary Bedroom |
|
|
14'4'' x 16'10'' |
|
Main Level |
Bedroom |
|
|
11'0'' x 8'2'' |
|
Main Level |
Living Room |
|
|
10'6'' x 16'11'' |
|
Main Level |
Dinette |
|
|
8'8'' x 12'3'' |
|
Main Level |
Kitchen |
|
|
8'4'' x 11'2'' |
|
Main Level |
Foyer |
|
|
5'8'' x 6'11'' |
https://www.realtor.ca/real-estate/27562047/640-west-street-unit-506-brantford

























