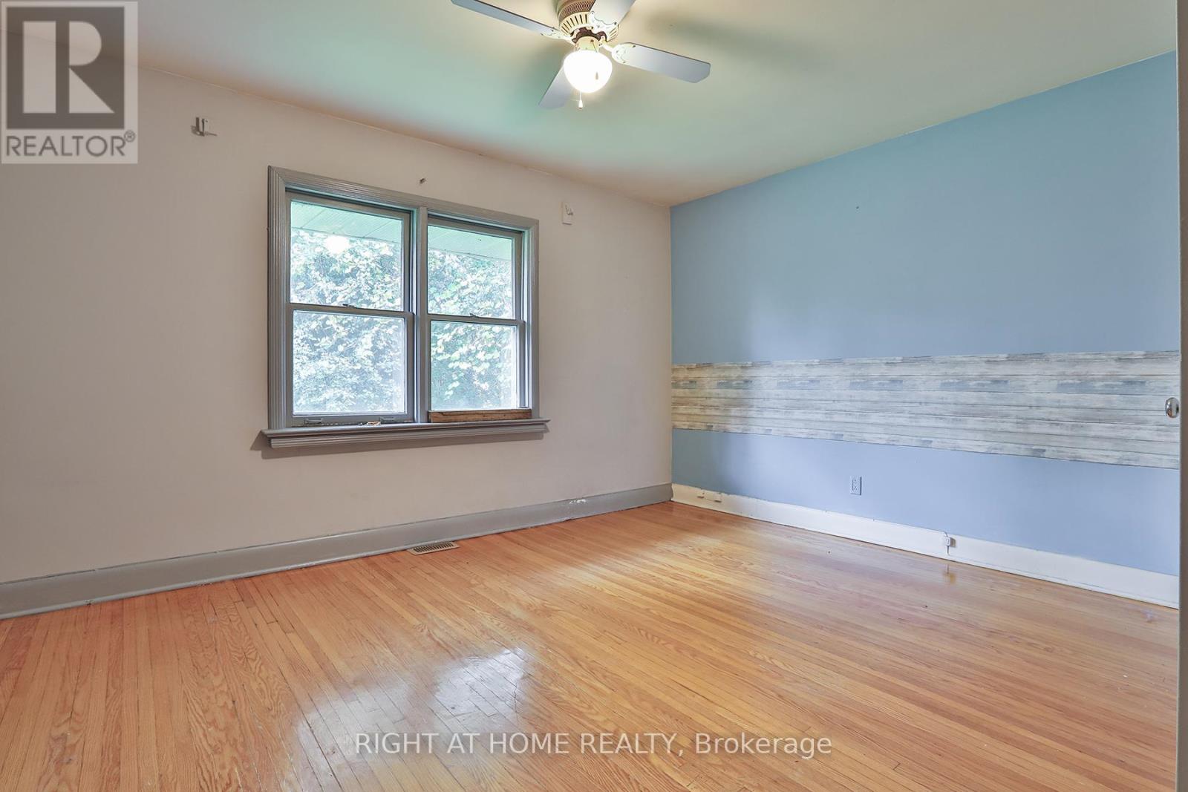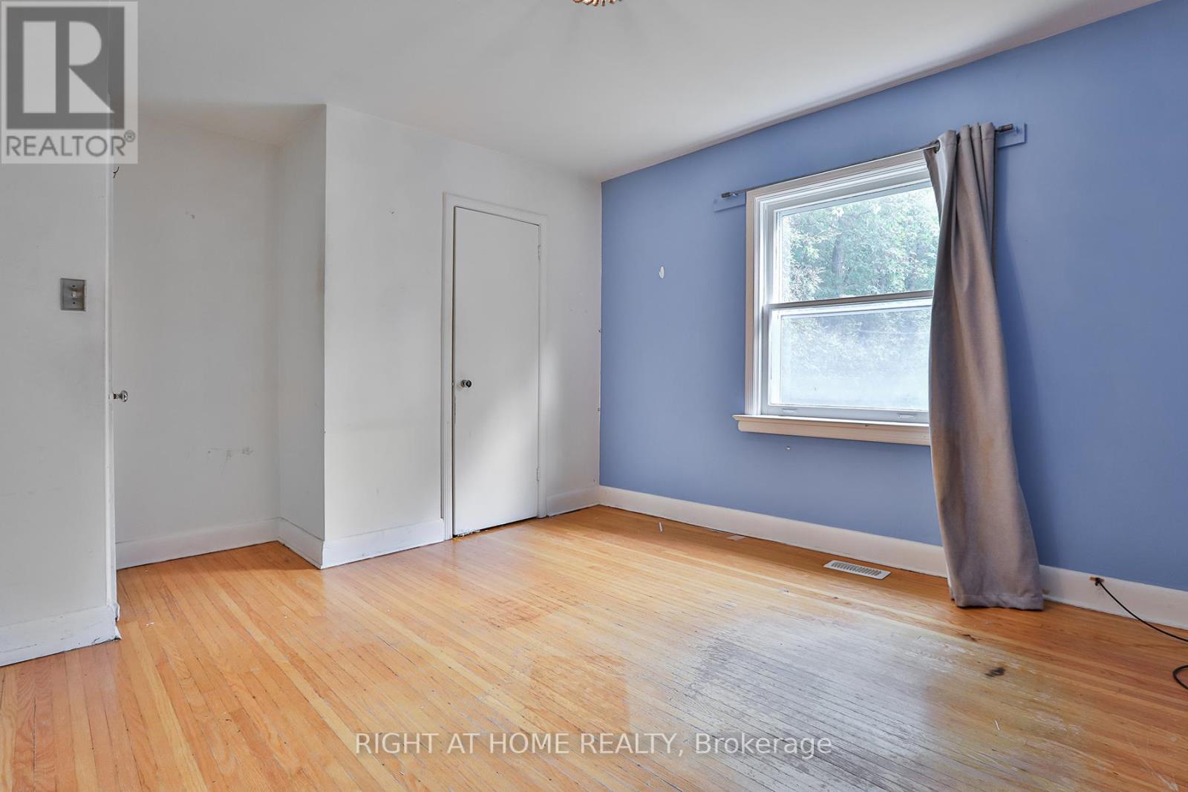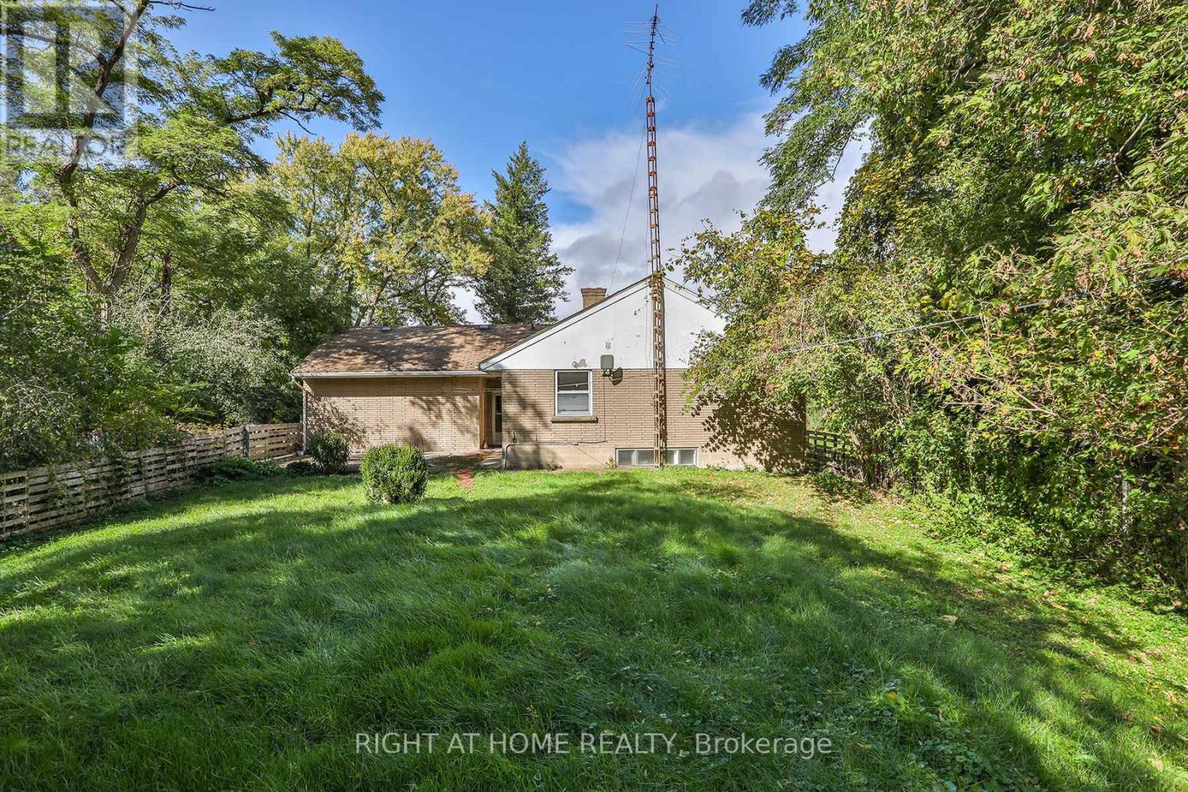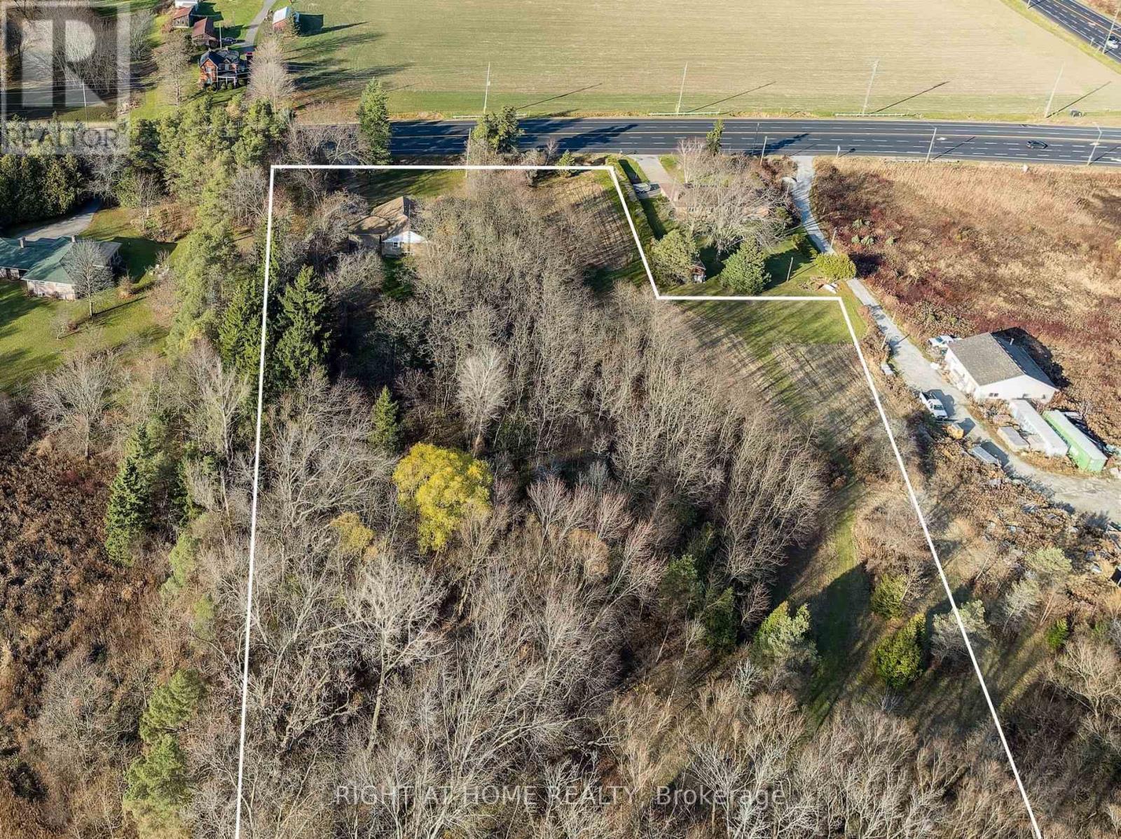6 Bedroom
1 Bathroom
Bungalow
Fireplace
Forced Air
Acreage
$1,699,000
**Stunning 9.5-Acre Estate with Little Rouge Creek A Perfect Canvas for Your Dream Home** Nestled in a breathtaking, serene setting, this 9.5-acre property offers the rare opportunity to live and own your very own private park. With lush, expansive grounds and a peaceful, meandering creek running through the rear landscape, this property is the ideal place to build your forever home or renovate the existing charming structure to suit your personal vision. Surrounded by nature, yet just moments away from all the conveniences of modern living, you can enjoy the best of both worlds complete privacy and tranquility with easy access to everything you need. Imagine waking up to the soothing sounds of nature, surrounded by mature trees and vibrant greenery, where every day feels like a retreat. This property is a blank canvas full of possibilities. Whether you dream of creating a family estate, growing your own gardens, or simply enjoying the space and freedom to live off the land, the potential is limitless. You'll have plenty of room to roam, explore, and create lasting memories in a place that feels like your own private sanctuary. The existing home is ready for a refresh, offering a solid foundation for your vision to come to life, or you can design your dream home from the ground up and embrace this incredible natural setting. With 9.5 acres of gently rolling land, you have the freedom to create exactly what you want in a location that feels both peaceful and connected. Don't miss the chance to own this rare gem your future home, with all the beauty and serenity you've been longing for, awaits. **** EXTRAS **** Trails in the back are perfect for pet lovers and quiet walks (id:50976)
Property Details
|
MLS® Number
|
N10431172 |
|
Property Type
|
Single Family |
|
Community Name
|
Greensborough |
|
Features
|
Wooded Area, Conservation/green Belt, Sump Pump |
|
Parking Space Total
|
7 |
Building
|
Bathroom Total
|
1 |
|
Bedrooms Above Ground
|
3 |
|
Bedrooms Below Ground
|
3 |
|
Bedrooms Total
|
6 |
|
Appliances
|
Water Treatment |
|
Architectural Style
|
Bungalow |
|
Basement Development
|
Partially Finished |
|
Basement Type
|
N/a (partially Finished) |
|
Construction Style Attachment
|
Detached |
|
Exterior Finish
|
Brick |
|
Fireplace Present
|
Yes |
|
Foundation Type
|
Block |
|
Heating Fuel
|
Natural Gas |
|
Heating Type
|
Forced Air |
|
Stories Total
|
1 |
|
Type
|
House |
Parking
Land
|
Acreage
|
Yes |
|
Sewer
|
Septic System |
|
Size Depth
|
1308 Ft ,4 In |
|
Size Frontage
|
232 Ft ,11 In |
|
Size Irregular
|
232.98 X 1308.39 Ft ; 232.98 Front Widens To 323.98 After189ft |
|
Size Total Text
|
232.98 X 1308.39 Ft ; 232.98 Front Widens To 323.98 After189ft|5 - 9.99 Acres |
|
Surface Water
|
River/stream |
|
Zoning Description
|
Gwy1 And Gwy1*1 |
Rooms
| Level |
Type |
Length |
Width |
Dimensions |
|
Basement |
Bedroom |
5.68 m |
4.13 m |
5.68 m x 4.13 m |
|
Basement |
Recreational, Games Room |
5.79 m |
4.35 m |
5.79 m x 4.35 m |
|
Basement |
Office |
5.78 m |
2.56 m |
5.78 m x 2.56 m |
|
Basement |
Utility Room |
10.31 m |
7.7 m |
10.31 m x 7.7 m |
|
Main Level |
Kitchen |
6.01 m |
3.0944 m |
6.01 m x 3.0944 m |
|
Main Level |
Living Room |
6.26 m |
4.57 m |
6.26 m x 4.57 m |
|
Main Level |
Dining Room |
3.13 m |
3.98 m |
3.13 m x 3.98 m |
|
Main Level |
Primary Bedroom |
4.52 m |
3.74 m |
4.52 m x 3.74 m |
|
Main Level |
Bedroom 2 |
4.03 m |
3.97 m |
4.03 m x 3.97 m |
|
Main Level |
Bedroom 3 |
3.97 m |
2.74 m |
3.97 m x 2.74 m |
https://www.realtor.ca/real-estate/27666566/6661-major-mackenzie-drive-e-markham-greensborough-greensborough




































