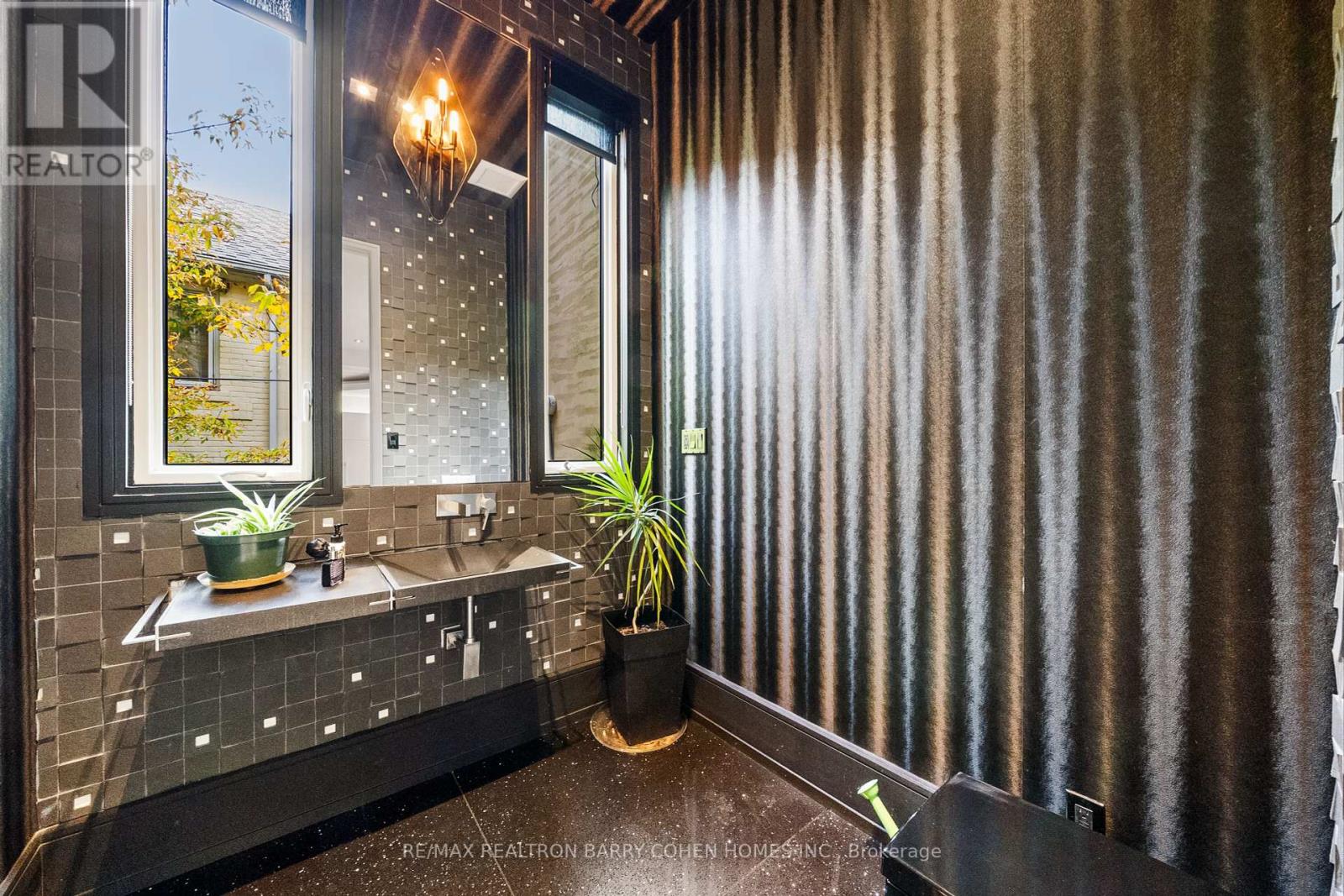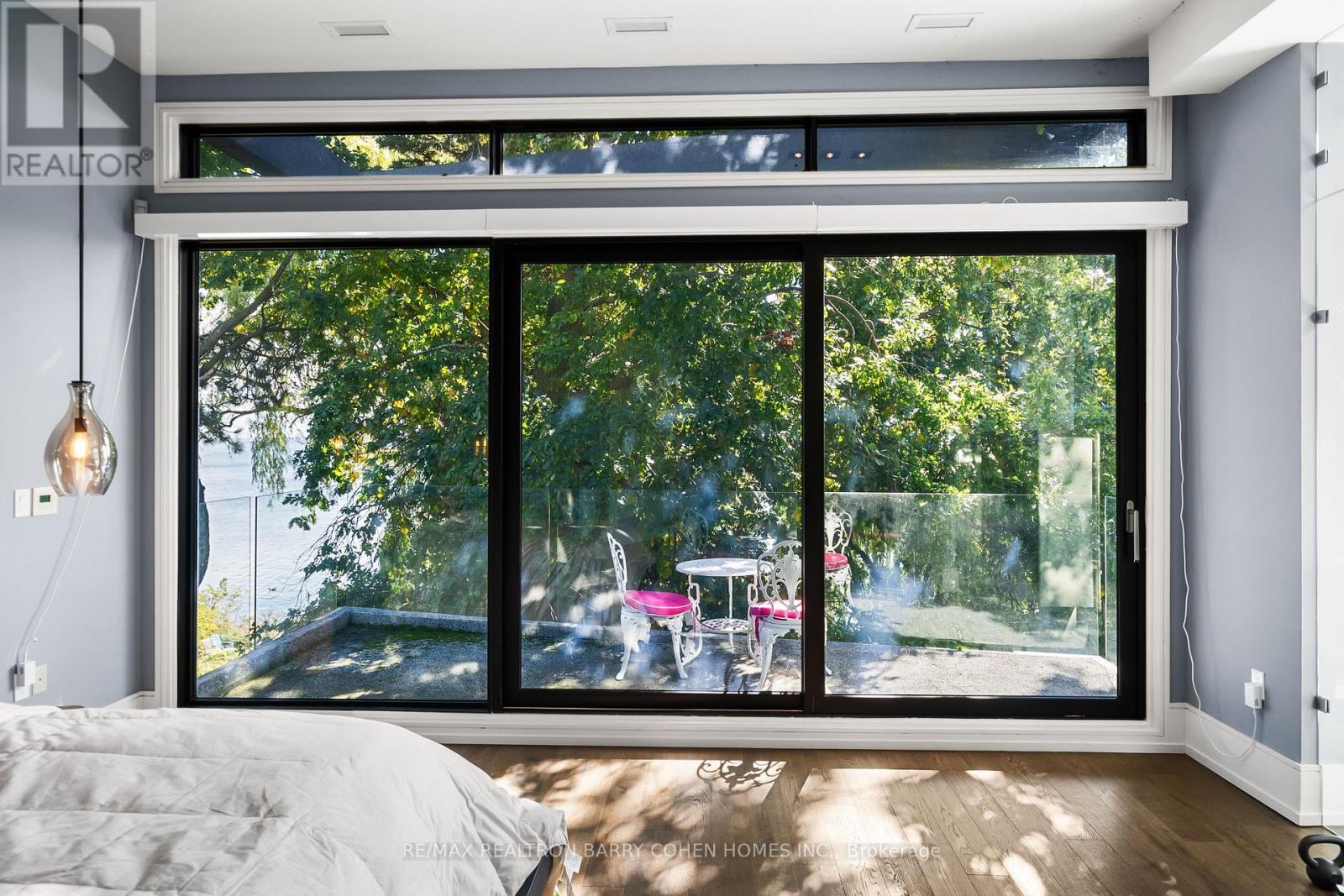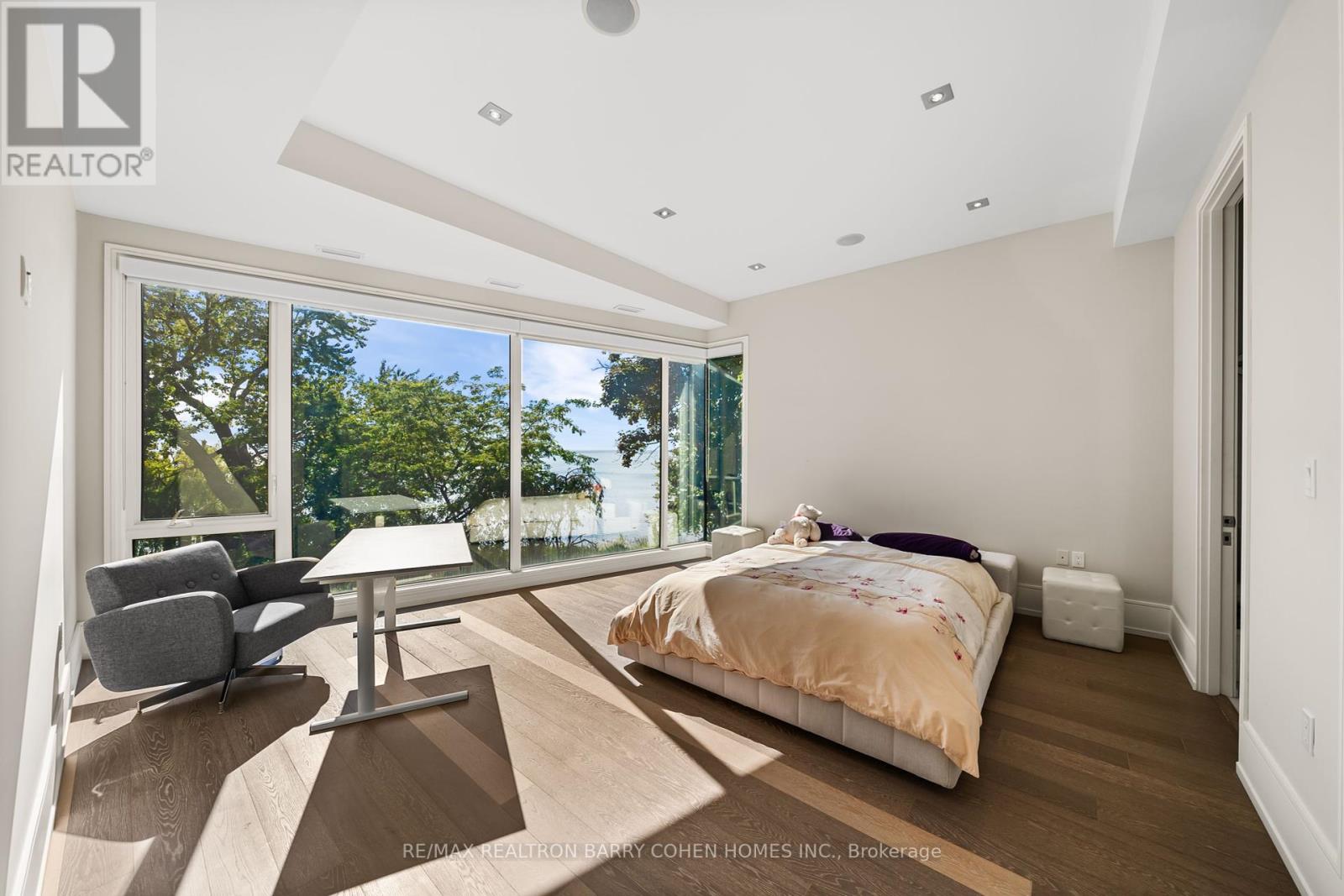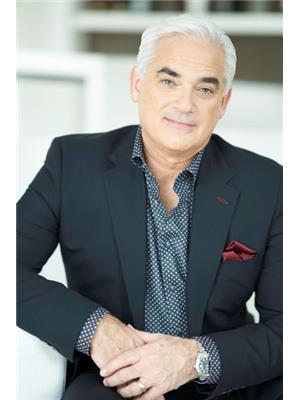5 Bedroom
9 Bathroom
Fireplace
Central Air Conditioning
Forced Air
Waterfront
$9,200,000
An Extraordinary Custom-Built Estate Where Architectural Excellence And Impeccable Design Converge, Creating A Masterpiece Of Luxury Living. Nestled In The Heart Of South Etobicoke On A Rarely Offered, Mature Treed Lakefront Lot, This Home Offers Jaw-Dropping, Panoramic Views Of Lake Ontario, Filling Every Moment With An Overwhelming Sense Of Tranquility. Soaring Ceilings And Walls Of Windows Flood The Home With Natural Light, Seamlessly Blending The Indoor And Outdoor Spaces. Heated Floors Throughout. The Gourmet Chef's Kitchen, Equipped With Top-Of-The-Line Appliances, Opens To A Tiered BackyardIdeal For Creating Unforgettable Culinary Experiences While Soaking In The Serene Sunrise Over The Lake. The Primary Retreat Is A Sanctuary Of Indulgence, Featuring A 2-Way Fireplace That Warms Both The Spacious Bedroom. Step Onto The Balcony For A Breathtaking View Of The Lake. Lavish 6-Piece Ensuite Spa-Like Bathroom. Each Of The Additional Bedrooms Rivals The Master In Luxury, Ensuring Comfort And Privacy. Designed For Unrivaled Entertaining, The Massive Recreation Room With A Full Bar Flows Effortlessly Outdoors Through Walk-Out Access To Meticulously Curated Landscaping. Lower Level Features A Steam Room, Gym, Wine Cellar And Nannys Suite. The Stunning Backyard Is Highlighted By A Full Entertainment Area By The Water, An Inground Pool And A Hot Tub, An Outdoor Kitchen Featuring S/S Appliances, Gas And Charcoal BBQ Surrounded By Lush Greenery And Scenic Water Views, Offering The Ultimate Wow-Factor. This Home Spares No Detail In Craftsmanship, With High-End Finishes Throughout. Rarely Does A Property Of This Caliber And Setting Come To Market, Blending Privacy, Luxury, And The Unmatched Beauty Of Lakeside Living. **** EXTRAS **** Heated Driveway, Outdoor Gas Fireplace & BBQ. Subzero Fridge, B/I Wolf Stacked Oven, Wolf Gas Cooktop, Bosch D/W, W/D on Second Floor, Central Vac, All Existing ELF's & Window Coverings, Beverage Fridge & Downstairs Bar, Nanny Suite (id:50976)
Property Details
|
MLS® Number
|
W9505426 |
|
Property Type
|
Single Family |
|
Community Name
|
Long Branch |
|
Parking Space Total
|
10 |
|
View Type
|
Direct Water View |
|
Water Front Type
|
Waterfront |
Building
|
Bathroom Total
|
9 |
|
Bedrooms Above Ground
|
4 |
|
Bedrooms Below Ground
|
1 |
|
Bedrooms Total
|
5 |
|
Appliances
|
Central Vacuum |
|
Basement Development
|
Finished |
|
Basement Type
|
N/a (finished) |
|
Construction Style Attachment
|
Detached |
|
Cooling Type
|
Central Air Conditioning |
|
Exterior Finish
|
Steel |
|
Fireplace Present
|
Yes |
|
Flooring Type
|
Tile, Hardwood |
|
Foundation Type
|
Concrete |
|
Half Bath Total
|
2 |
|
Heating Fuel
|
Natural Gas |
|
Heating Type
|
Forced Air |
|
Stories Total
|
2 |
|
Type
|
House |
|
Utility Water
|
Municipal Water |
Parking
Land
|
Acreage
|
No |
|
Sewer
|
Sanitary Sewer |
|
Size Depth
|
211 Ft ,5 In |
|
Size Frontage
|
65 Ft ,1 In |
|
Size Irregular
|
65.16 X 211.42 Ft ; West Depth 210.27 |
|
Size Total Text
|
65.16 X 211.42 Ft ; West Depth 210.27 |
Rooms
| Level |
Type |
Length |
Width |
Dimensions |
|
Lower Level |
Exercise Room |
7.11 m |
2.96 m |
7.11 m x 2.96 m |
|
Lower Level |
Recreational, Games Room |
9.06 m |
8.15 m |
9.06 m x 8.15 m |
|
Lower Level |
Bedroom 5 |
3.02 m |
2.99 m |
3.02 m x 2.99 m |
|
Main Level |
Living Room |
7.84 m |
4.94 m |
7.84 m x 4.94 m |
|
Main Level |
Kitchen |
6.32 m |
4.99 m |
6.32 m x 4.99 m |
|
Main Level |
Family Room |
5.33 m |
5.57 m |
5.33 m x 5.57 m |
|
Main Level |
Study |
3.47 m |
3.31 m |
3.47 m x 3.31 m |
|
Upper Level |
Primary Bedroom |
5.09 m |
4.82 m |
5.09 m x 4.82 m |
|
Upper Level |
Bedroom 2 |
6.36 m |
5.68 m |
6.36 m x 5.68 m |
|
Upper Level |
Bedroom 3 |
5.75 m |
4.06 m |
5.75 m x 4.06 m |
|
Upper Level |
Bedroom 4 |
5.31 m |
5.13 m |
5.31 m x 5.13 m |
https://www.realtor.ca/real-estate/27567194/67-lake-promenade-toronto-long-branch-long-branch















































