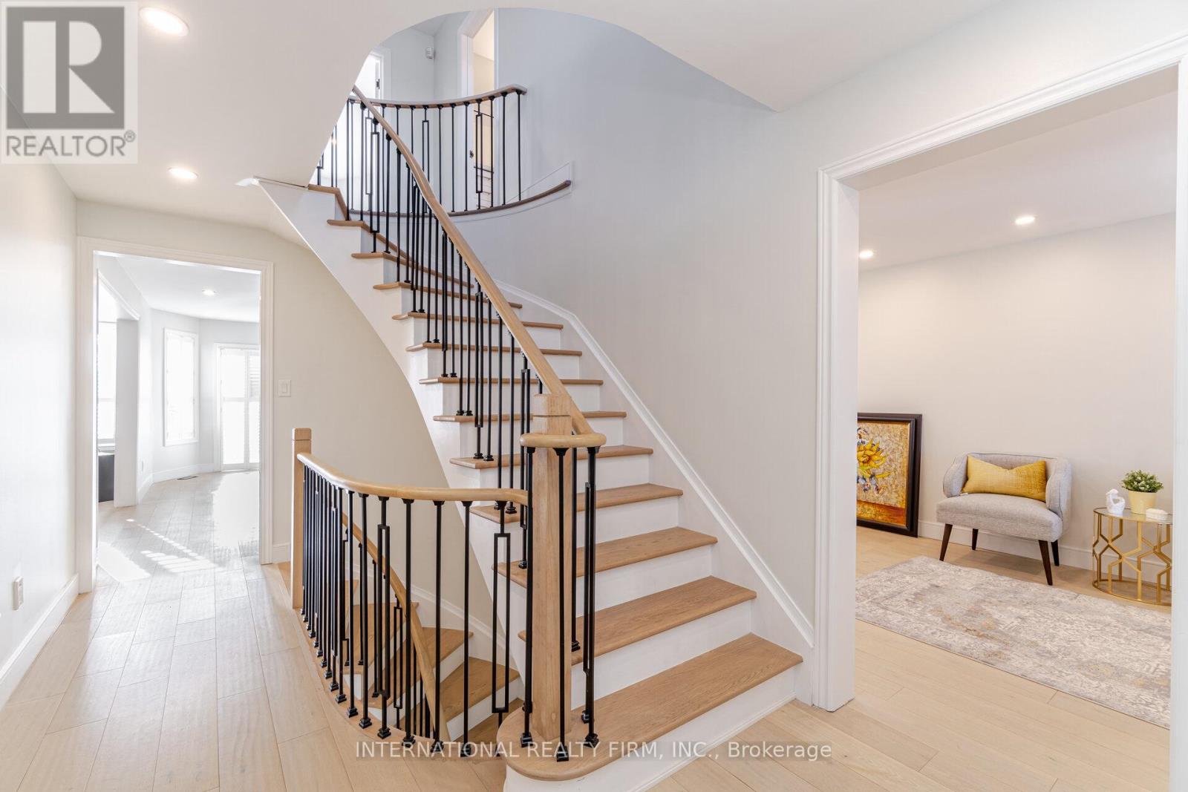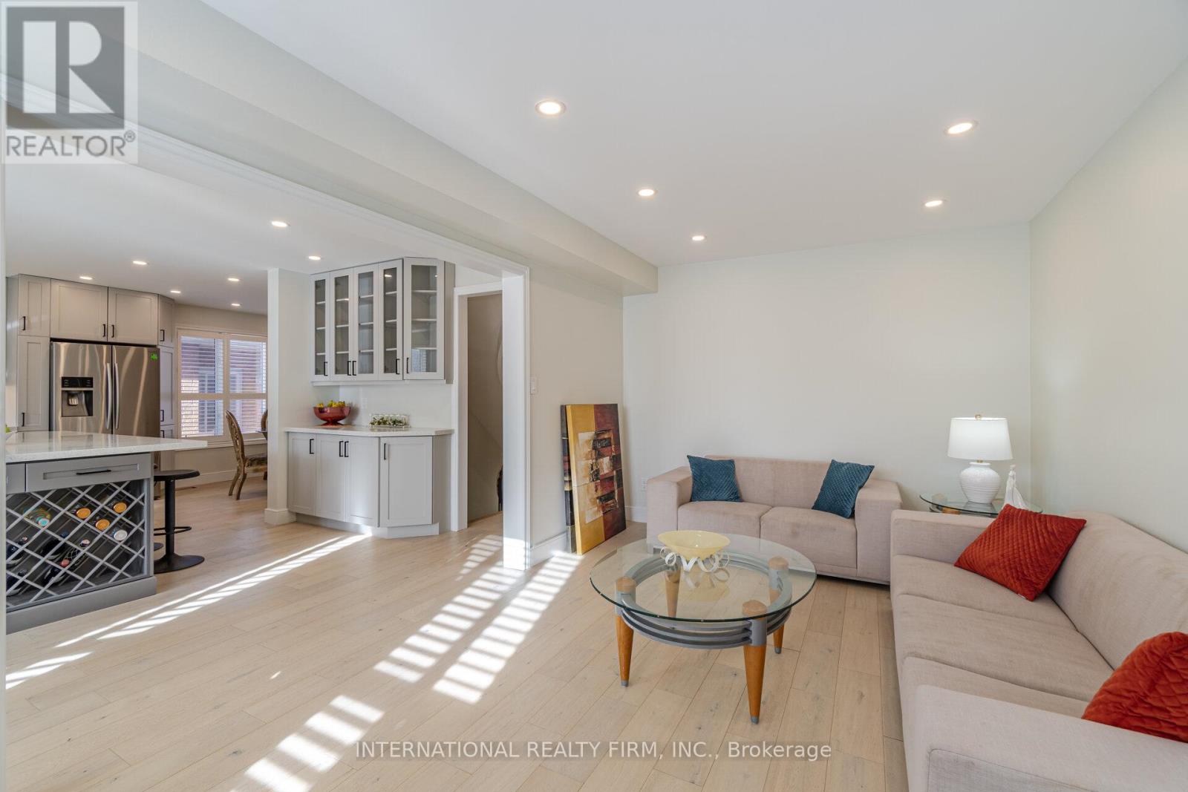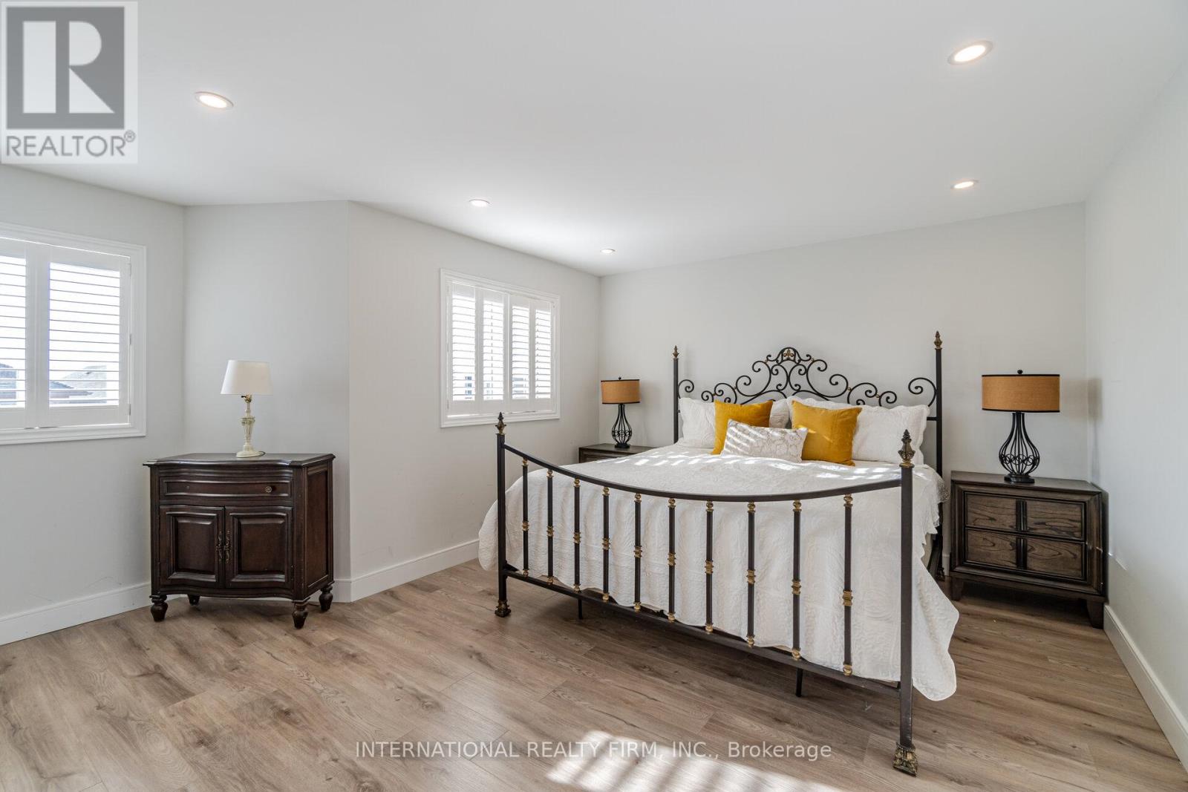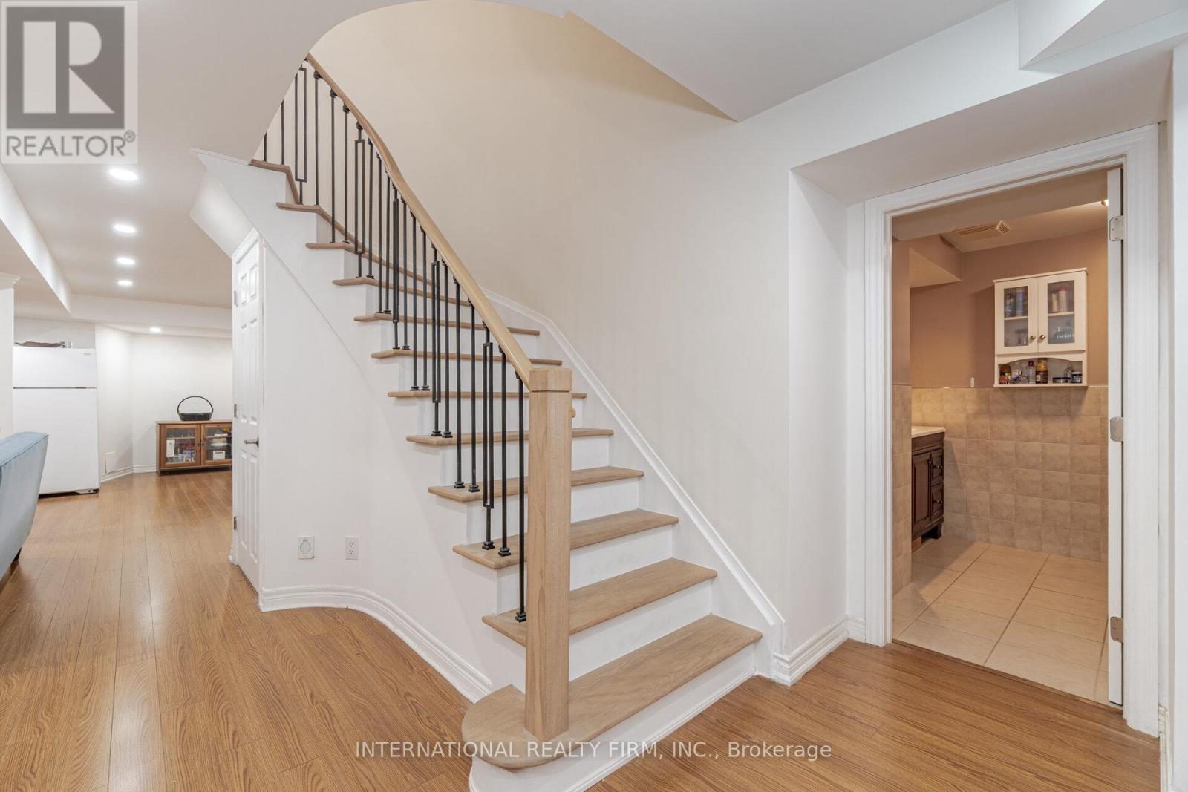6 Bedroom
4 Bathroom
Fireplace
Central Air Conditioning
Forced Air
$1,665,000
This beautiful home is located in a highly desirable neighborhood, offers the perfect blend of comfort and style for modern living. The main level welcomes you with a spacious and light-filled living room, designed to be both cozy and functional. Large windows allow natural light to pour in, creating a warm and inviting atmosphere that's perfect for relaxation or hosting gatherings with friends and family. The living room flows seamlessly into the heart of the home a modern kitchen that is both stylish and practical. Outfitted with sleek stainless steel appliances, the kitchen features ample countertop space, including a large island that serves as a hub for casual dining, meal preparation, or even socializing while cooking. Whether you are whipping up a quick breakfast or preparing a feast, this kitchen has everything you need. Adjacent to the kitchen, the dining area provides a more formal space for enjoying meals together, whether its a weeknight dinner or a special holiday celebration. Upstairs, the home offers generously sized bedrooms, each thoughtfully designed to provide a retreat-like atmosphere. These rooms are perfect for unwinding at the end of the day, with plenty of space for personal touches and storage. The layout ensures both comfort and privacy, making it ideal for families or anyone who values their own space. The lower level is a standout feature of the home, offering an in-law suite that adds incredible versatility. Complete with its own living area, kitchenette, bedroom, and bathroom, this space is ideal for accommodating extended family, hosting overnight guests, or even creating a private workspace or rental opportunity. Overall, this home combines thoughtful design with practical amenities, offering a harmonious blend of functionality and elegance in a location you will love. Its a place where you can create lasting memories and truly feel at home. **** EXTRAS **** Stainless Steels appliances on main floor; washer and dryer; Stove and fridge on basement; Outdoor shed; All elf's. (id:50976)
Property Details
|
MLS® Number
|
N10430043 |
|
Property Type
|
Single Family |
|
Community Name
|
Maple |
|
Features
|
Carpet Free |
|
Parking Space Total
|
4 |
Building
|
Bathroom Total
|
4 |
|
Bedrooms Above Ground
|
4 |
|
Bedrooms Below Ground
|
2 |
|
Bedrooms Total
|
6 |
|
Appliances
|
Central Vacuum |
|
Basement Development
|
Finished |
|
Basement Features
|
Apartment In Basement |
|
Basement Type
|
N/a (finished) |
|
Construction Style Attachment
|
Detached |
|
Cooling Type
|
Central Air Conditioning |
|
Exterior Finish
|
Brick |
|
Fireplace Present
|
Yes |
|
Flooring Type
|
Hardwood, Laminate |
|
Half Bath Total
|
1 |
|
Heating Fuel
|
Natural Gas |
|
Heating Type
|
Forced Air |
|
Stories Total
|
2 |
|
Type
|
House |
|
Utility Water
|
Municipal Water |
Parking
Land
|
Acreage
|
No |
|
Sewer
|
Sanitary Sewer |
|
Size Depth
|
114 Ft |
|
Size Frontage
|
39 Ft ,5 In |
|
Size Irregular
|
39.44 X 114 Ft |
|
Size Total Text
|
39.44 X 114 Ft |
Rooms
| Level |
Type |
Length |
Width |
Dimensions |
|
Second Level |
Primary Bedroom |
5.8 m |
3.6 m |
5.8 m x 3.6 m |
|
Second Level |
Bedroom 2 |
3 m |
2.75 m |
3 m x 2.75 m |
|
Second Level |
Bedroom 3 |
3.4 m |
3.3 m |
3.4 m x 3.3 m |
|
Second Level |
Bedroom 4 |
3.2 m |
3.2 m |
3.2 m x 3.2 m |
|
Basement |
Living Room |
5.9 m |
4.4 m |
5.9 m x 4.4 m |
|
Basement |
Bedroom |
3 m |
3 m |
3 m x 3 m |
|
Basement |
Kitchen |
5.9 m |
4.4 m |
5.9 m x 4.4 m |
|
Main Level |
Living Room |
7 m |
3 m |
7 m x 3 m |
|
Main Level |
Family Room |
6 m |
3 m |
6 m x 3 m |
|
Main Level |
Dining Room |
7 m |
3 m |
7 m x 3 m |
|
Main Level |
Kitchen |
6 m |
5 m |
6 m x 5 m |
|
Main Level |
Eating Area |
2.5 m |
2.5 m |
2.5 m x 2.5 m |
https://www.realtor.ca/real-estate/27663972/67-rosanna-crescent-vaughan-maple-maple













































