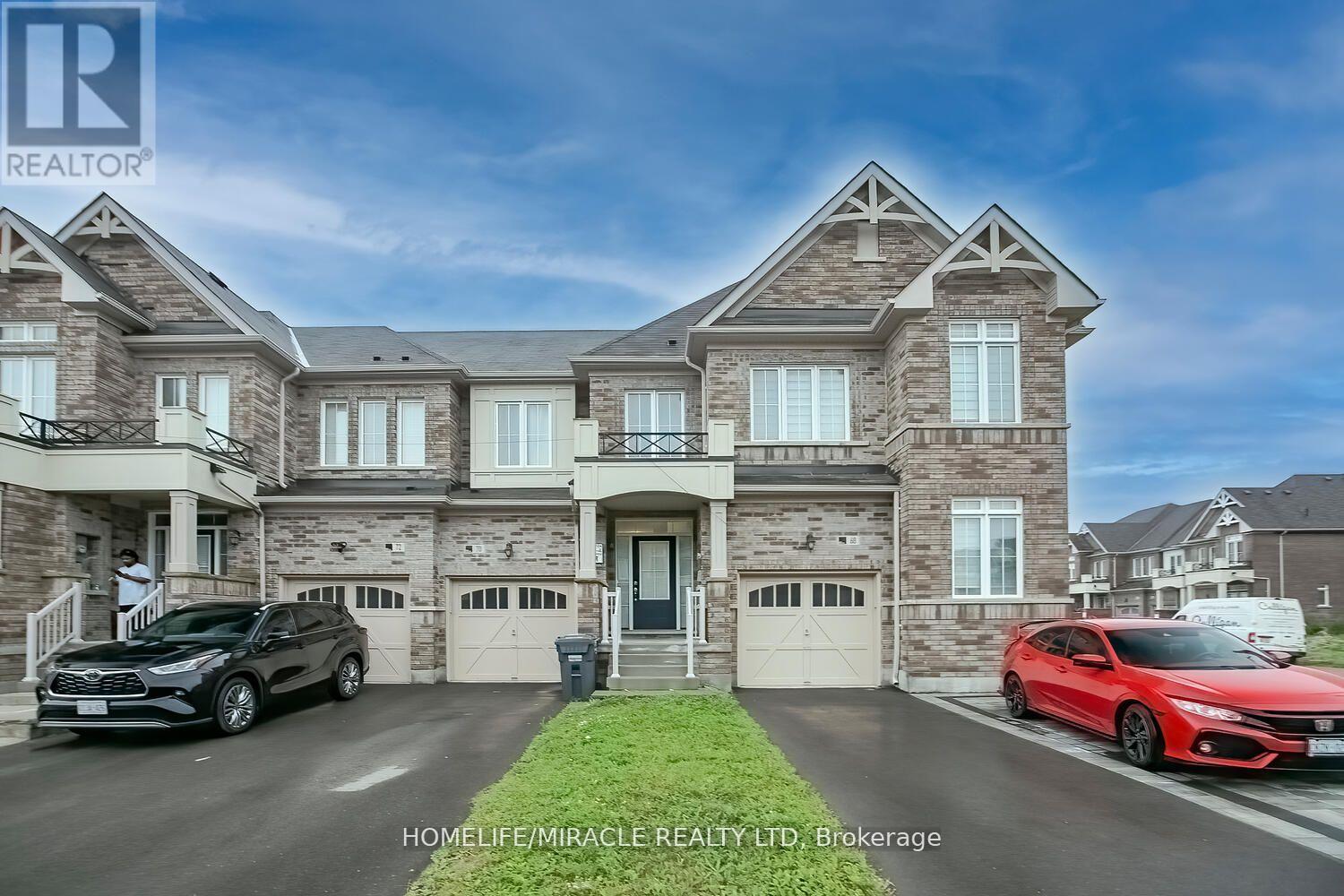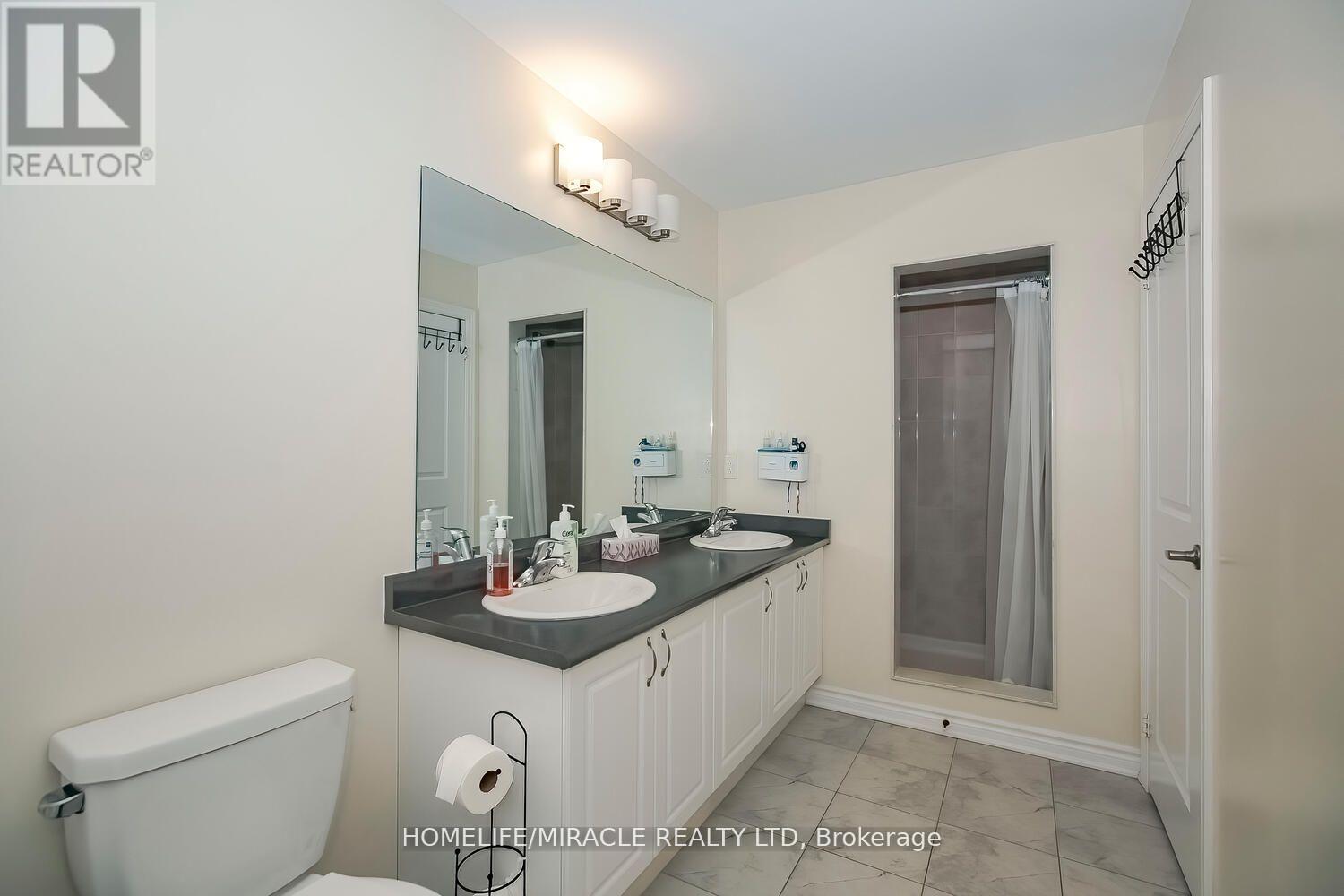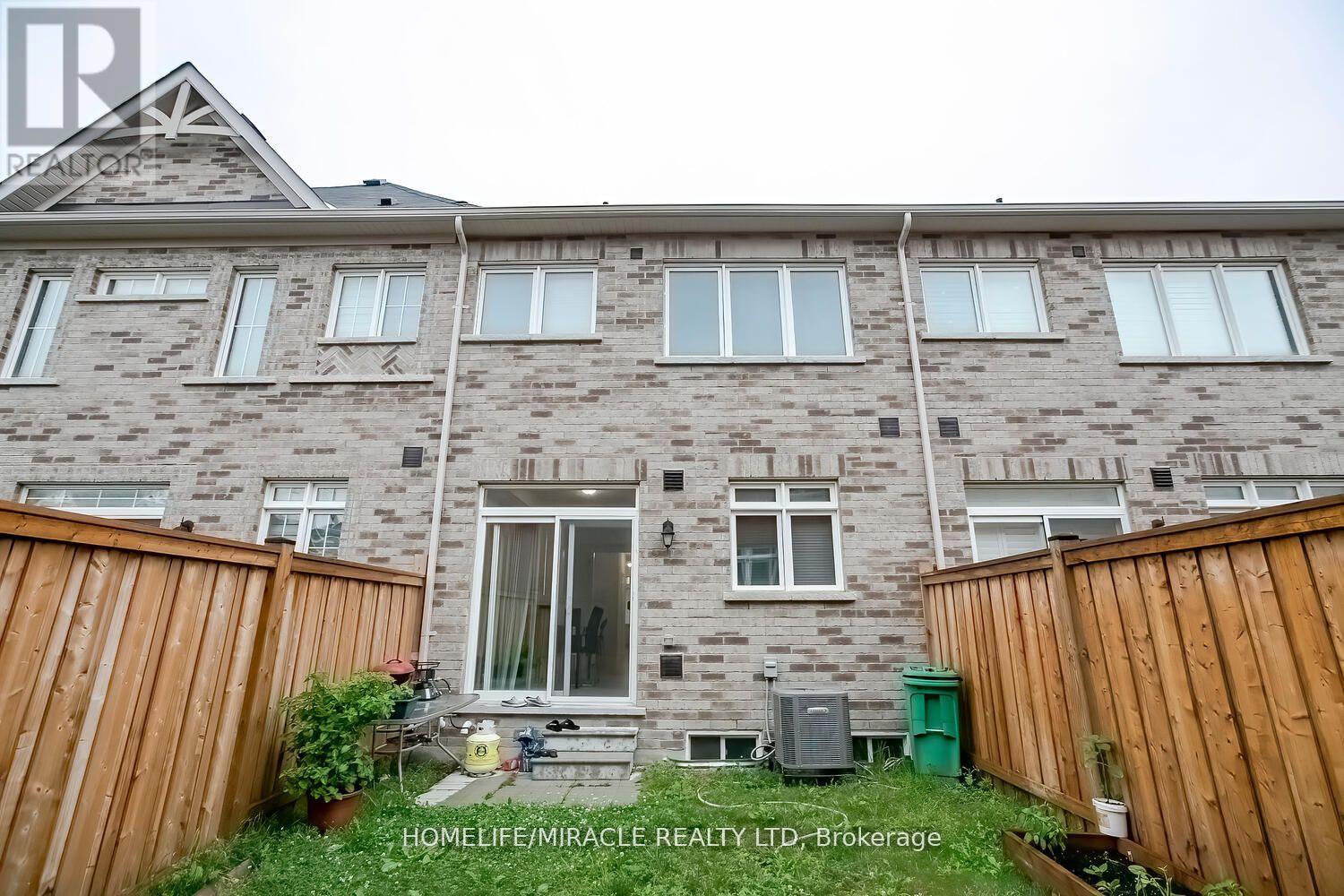3 Bedroom
3 Bathroom
Central Air Conditioning
Forced Air
$850,000
BEAUTIFUL & GORGEOUS 2020 BUILT FREEHOLD TOWNHOUSE FULL OF LIGHT,OFFERING AN OPEN CONCEPT FLOORPLAN,9 FT CEILING ON MAIN FLOOR,EAT-IN KITCHEN COMBINED WITH EXTENDED ICELAND,INCLUDES STAINLESS STEEL APPLIANCES,MASTER BEDROOM LUXURIOUS 5 PC ENSUITE W/SOAKER TUB & WITH SHOWER;WALK IN CLOSET,LAUNDARY ON 2ND FLOOR,2 PARKINGS,ALL AMENITIES. (id:50976)
Property Details
|
MLS® Number
|
W10495618 |
|
Property Type
|
Single Family |
|
Community Name
|
Caledon East |
|
Parking Space Total
|
3 |
Building
|
Bathroom Total
|
3 |
|
Bedrooms Above Ground
|
3 |
|
Bedrooms Total
|
3 |
|
Basement Development
|
Unfinished |
|
Basement Type
|
N/a (unfinished) |
|
Construction Style Attachment
|
Attached |
|
Cooling Type
|
Central Air Conditioning |
|
Exterior Finish
|
Brick, Stone |
|
Foundation Type
|
Concrete |
|
Heating Fuel
|
Electric |
|
Heating Type
|
Forced Air |
|
Stories Total
|
2 |
|
Type
|
Row / Townhouse |
|
Utility Water
|
Municipal Water |
Parking
Land
|
Acreage
|
No |
|
Sewer
|
Sanitary Sewer |
|
Size Depth
|
100 Ft |
|
Size Frontage
|
18 Ft |
|
Size Irregular
|
18.04 X 100.07 Ft |
|
Size Total Text
|
18.04 X 100.07 Ft |
Rooms
| Level |
Type |
Length |
Width |
Dimensions |
|
Second Level |
Primary Bedroom |
3.35 m |
5.18 m |
3.35 m x 5.18 m |
|
Second Level |
Bathroom |
|
|
Measurements not available |
|
Second Level |
Bedroom 2 |
2.59 m |
4.45 m |
2.59 m x 4.45 m |
|
Second Level |
Bedroom 3 |
2.59 m |
3.35 m |
2.59 m x 3.35 m |
|
Second Level |
Bathroom |
|
|
Measurements not available |
|
Basement |
Recreational, Games Room |
|
|
Measurements not available |
|
Main Level |
Family Room |
5.24 m |
3.65 m |
5.24 m x 3.65 m |
|
Main Level |
Kitchen |
2.62 m |
3.35 m |
2.62 m x 3.35 m |
|
Main Level |
Foyer |
|
|
Measurements not available |
|
Main Level |
Eating Area |
2.68 m |
3.35 m |
2.68 m x 3.35 m |
https://www.realtor.ca/real-estate/27678630/70-tundra-road-caledon-caledon-east-caledon-east













































