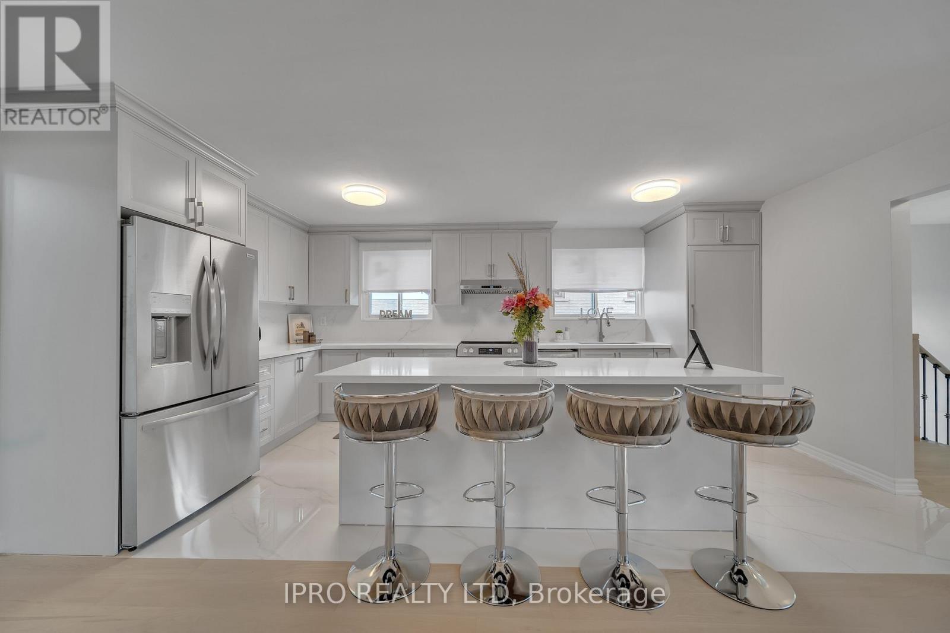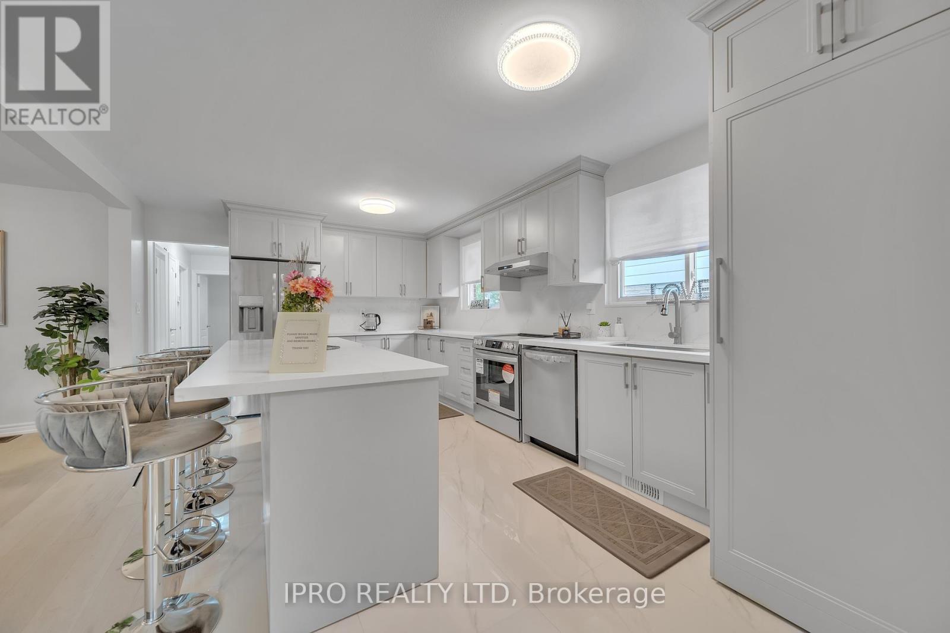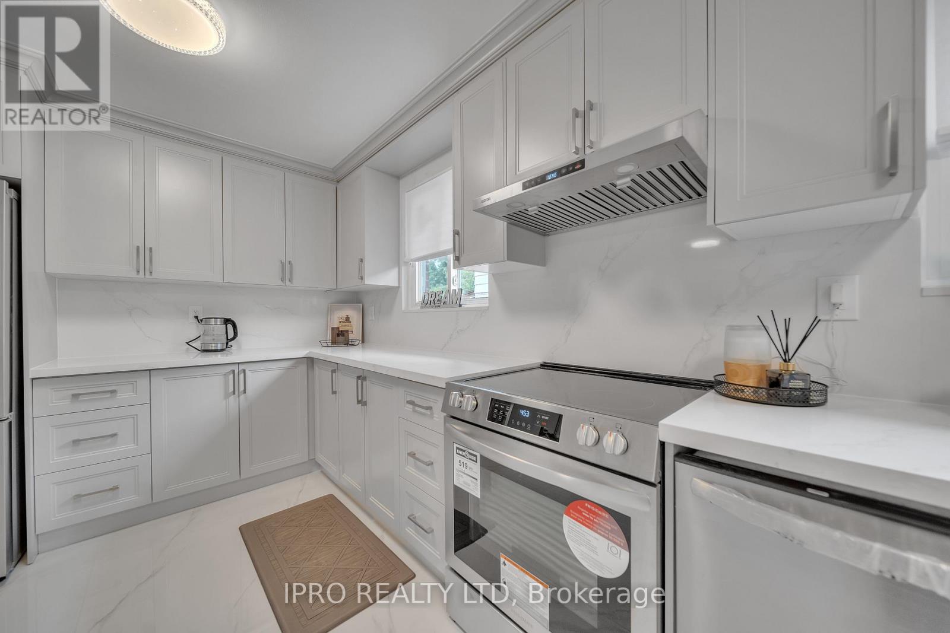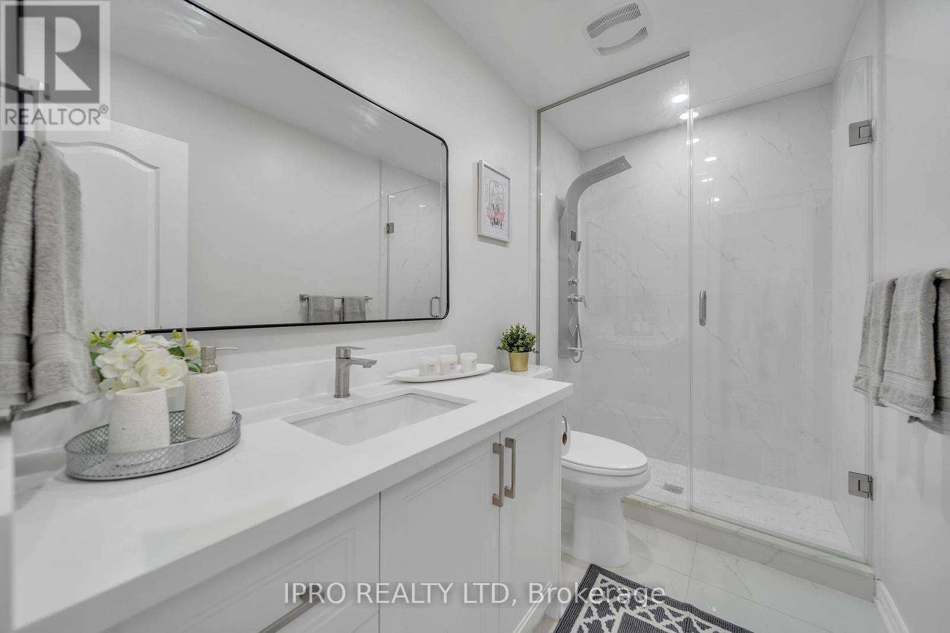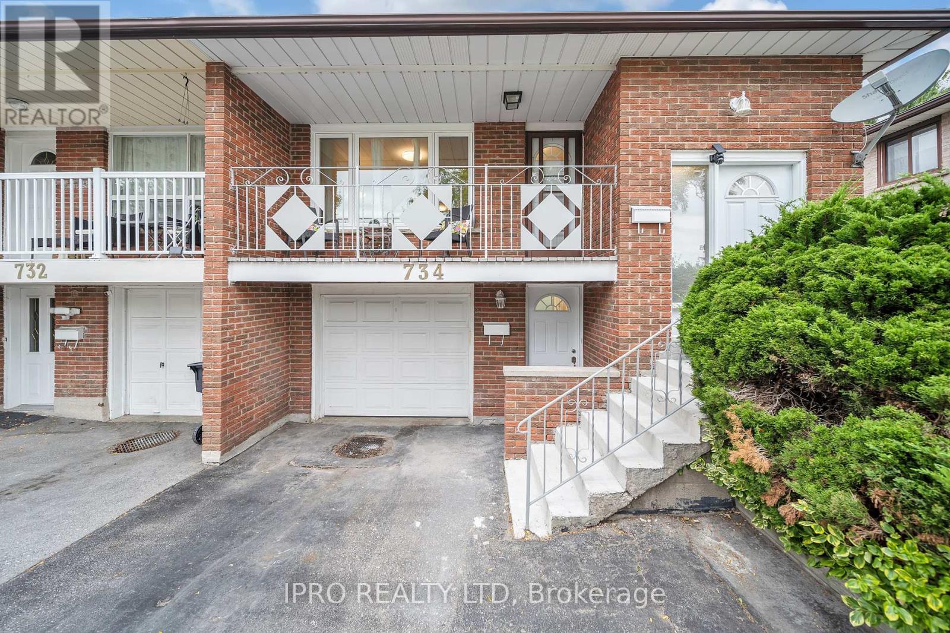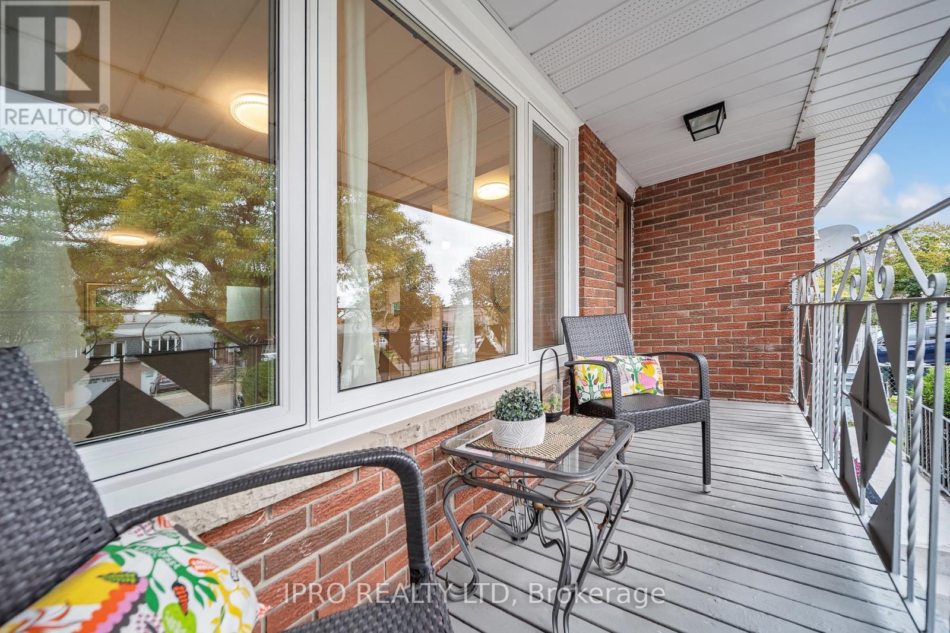5 Bedroom
2 Bathroom
Raised Bungalow
Central Air Conditioning
Forced Air
$1,049,888
Location, location! Welcome to this brand new fully renovated raised semi detached bungalow in prime location. Renovated from top to bottom with over $120,000 spent on high end finishes throughout. This gorgeous 3 bedroom home with a fully self contained 2 bedroom basement apartment will not disappoint. The main floor boasts an open concept kitchen with quartz countertops, stainless steel appliances, a stylish, backsplash, and a large island with seating for four and plenty of storage. Engineered wood floors throughout and ensuite laundry. The lower level offers a luxury waterproof laminate flooring, vanity with quartz counter top, brand new kitchen with quartz countertops, backsplash and pot lights, 2 bedrooms, laundry and separate entrance. Entire home has been freshly painted. Just move in and enjoy!! **** EXTRAS **** Upper level brand new S/S Fridge, Stove Dishwasher, Washer/Dryer. Basement Fridge ,stove, dishwasher, washer/Dryer. (id:50976)
Property Details
|
MLS® Number
|
W9419785 |
|
Property Type
|
Single Family |
|
Community Name
|
Erindale |
|
Amenities Near By
|
Park, Public Transit, Schools |
|
Parking Space Total
|
4 |
Building
|
Bathroom Total
|
2 |
|
Bedrooms Above Ground
|
3 |
|
Bedrooms Below Ground
|
2 |
|
Bedrooms Total
|
5 |
|
Architectural Style
|
Raised Bungalow |
|
Basement Features
|
Apartment In Basement, Separate Entrance |
|
Basement Type
|
N/a |
|
Construction Style Attachment
|
Semi-detached |
|
Cooling Type
|
Central Air Conditioning |
|
Exterior Finish
|
Brick |
|
Flooring Type
|
Hardwood |
|
Heating Fuel
|
Natural Gas |
|
Heating Type
|
Forced Air |
|
Stories Total
|
1 |
|
Type
|
House |
|
Utility Water
|
Municipal Water |
Parking
Land
|
Acreage
|
No |
|
Land Amenities
|
Park, Public Transit, Schools |
|
Sewer
|
Sanitary Sewer |
|
Size Depth
|
170 Ft |
|
Size Frontage
|
30 Ft |
|
Size Irregular
|
30 X 170 Ft |
|
Size Total Text
|
30 X 170 Ft |
Rooms
| Level |
Type |
Length |
Width |
Dimensions |
|
Basement |
Bedroom 5 |
3.09 m |
2.7 m |
3.09 m x 2.7 m |
|
Basement |
Living Room |
3.65 m |
2.95 m |
3.65 m x 2.95 m |
|
Basement |
Kitchen |
3.56 m |
3.4 m |
3.56 m x 3.4 m |
|
Basement |
Bedroom 4 |
3.5 m |
2.67 m |
3.5 m x 2.67 m |
|
Basement |
Dining Room |
3.24 m |
3.65 m |
3.24 m x 3.65 m |
|
Ground Level |
Living Room |
4.34 m |
3.68 m |
4.34 m x 3.68 m |
|
Ground Level |
Dining Room |
3.1 m |
2.89 m |
3.1 m x 2.89 m |
|
Ground Level |
Kitchen |
5.45 m |
3.69 m |
5.45 m x 3.69 m |
|
Ground Level |
Primary Bedroom |
4.52 m |
3.9 m |
4.52 m x 3.9 m |
|
Ground Level |
Bedroom 2 |
3.75 m |
3.76 m |
3.75 m x 3.76 m |
|
Ground Level |
Bedroom 3 |
2.9 m |
2.67 m |
2.9 m x 2.67 m |
|
Ground Level |
Bedroom 3 |
2.9 m |
2.67 m |
2.9 m x 2.67 m |
https://www.realtor.ca/real-estate/27564636/734-eaglemount-crescent-mississauga-erindale-erindale
















