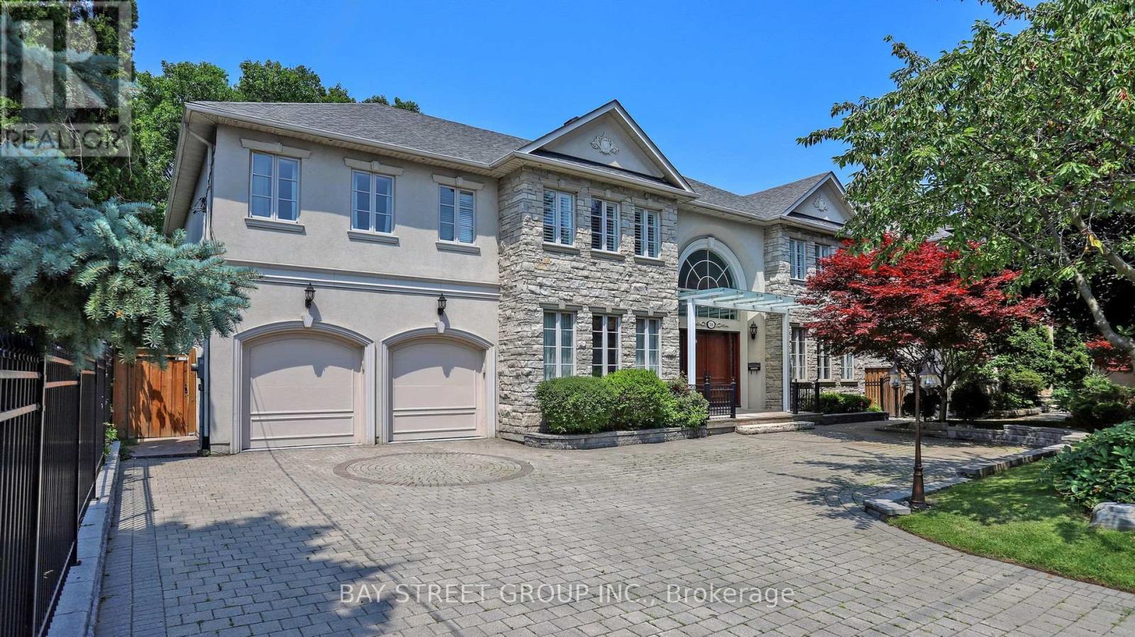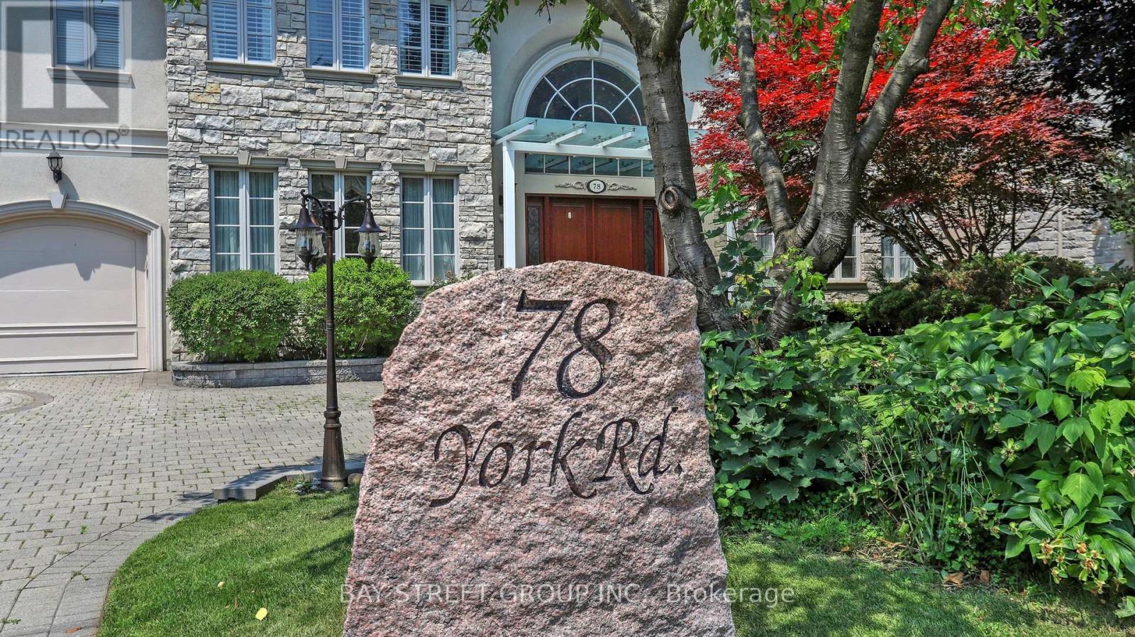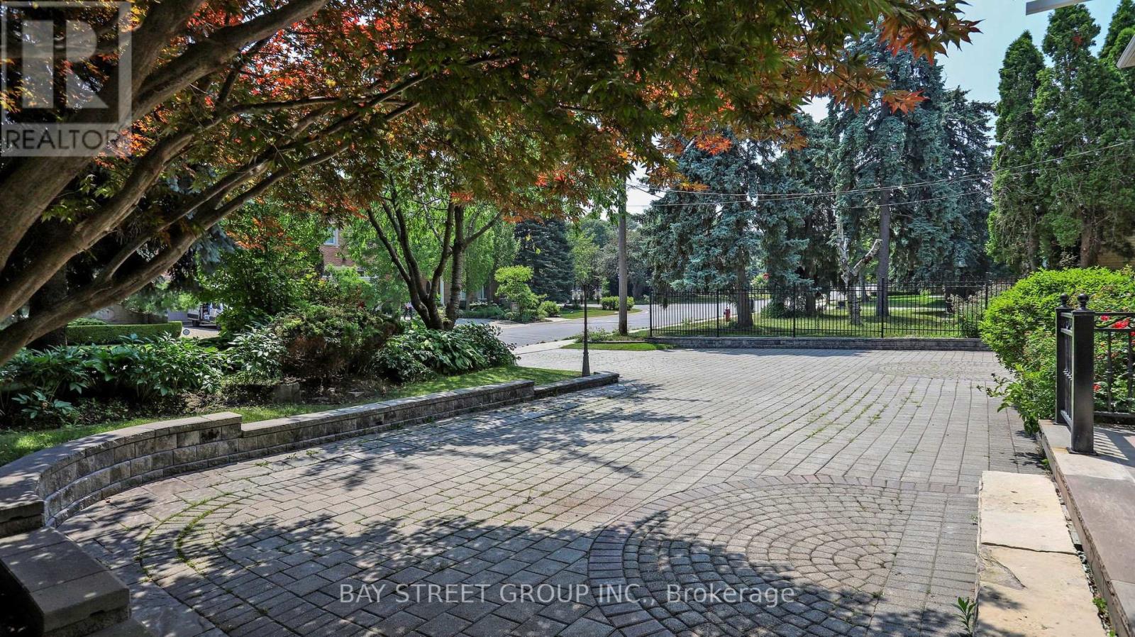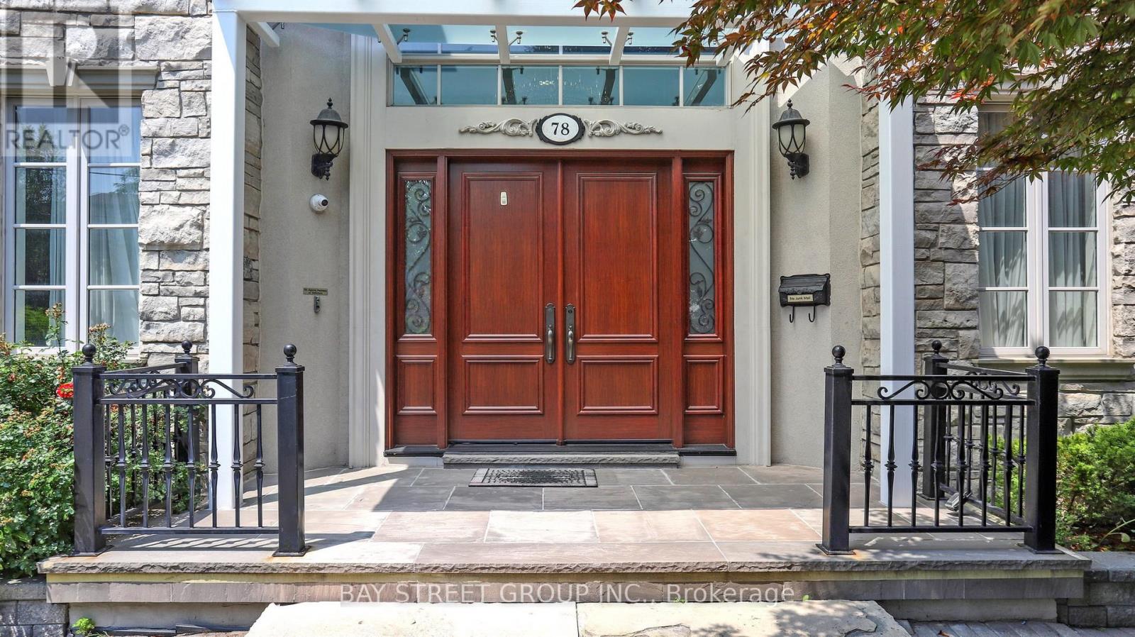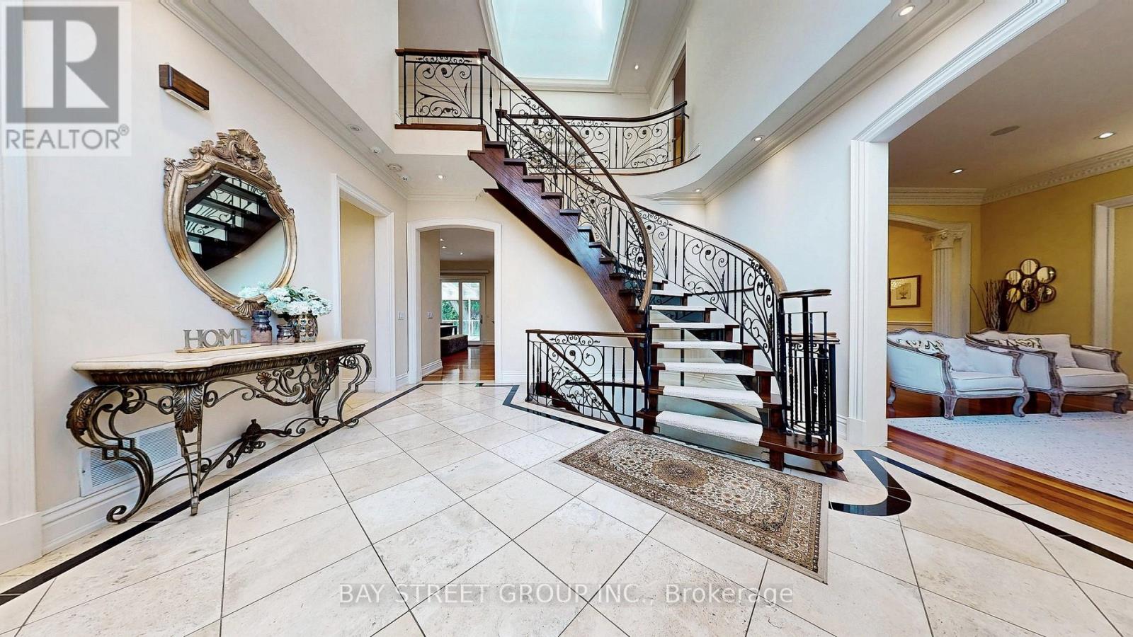6 Bedroom
6 Bathroom
3,500 - 5,000 ft2
Fireplace
Central Air Conditioning, Air Exchanger
Forced Air
$5,688,000
Custom Built Home On Rarely Available 80X145 Ft Private Treed Lot. Close To Desired Schools & Amenities. 7100 Sq Ft Of Luxury Living Space.Steps To Renowned Schools, Granite Club, Parks And Shops At York Mills/Bayview..Classic Exterior Design Of Stone And Stucco, Canopy over main entrance, Huge Sunroom with Motorized Exterior Shades Curtains. Elegant Cherry Hardwood Flooring, New bathrooms on 2nd floor.4 Fireplaces, Gourmet Kitchen W/Large Granite Island & Built In Stainless Steel Appliances, Expansive Lower Level W/Nanny Rm/2nd Kitchen/Workout Area,/Media Room 3 Car Tandem Garage (id:50976)
Open House
This property has open houses!
Starts at:
2:00 pm
Ends at:
4:00 pm
Starts at:
2:00 pm
Ends at:
4:00 pm
Property Details
|
MLS® Number
|
C12295821 |
|
Property Type
|
Single Family |
|
Community Name
|
Bridle Path-Sunnybrook-York Mills |
|
Amenities Near By
|
Hospital, Public Transit, Schools |
|
Parking Space Total
|
11 |
Building
|
Bathroom Total
|
6 |
|
Bedrooms Above Ground
|
5 |
|
Bedrooms Below Ground
|
1 |
|
Bedrooms Total
|
6 |
|
Age
|
16 To 30 Years |
|
Appliances
|
Garage Door Opener Remote(s), Central Vacuum, Range, Water Heater, Water Purifier, Cooktop, Dishwasher, Microwave, Oven, Window Coverings, Refrigerator |
|
Basement Development
|
Finished |
|
Basement Type
|
N/a (finished) |
|
Construction Style Attachment
|
Detached |
|
Cooling Type
|
Central Air Conditioning, Air Exchanger |
|
Exterior Finish
|
Stone, Stucco |
|
Fire Protection
|
Alarm System, Monitored Alarm |
|
Fireplace Present
|
Yes |
|
Fireplace Total
|
4 |
|
Flooring Type
|
Carpeted, Hardwood |
|
Foundation Type
|
Block, Concrete |
|
Half Bath Total
|
1 |
|
Heating Fuel
|
Natural Gas |
|
Heating Type
|
Forced Air |
|
Stories Total
|
2 |
|
Size Interior
|
3,500 - 5,000 Ft2 |
|
Type
|
House |
|
Utility Water
|
Municipal Water |
Parking
Land
|
Acreage
|
No |
|
Fence Type
|
Fenced Yard |
|
Land Amenities
|
Hospital, Public Transit, Schools |
|
Sewer
|
Sanitary Sewer |
|
Size Depth
|
145 Ft |
|
Size Frontage
|
80 Ft |
|
Size Irregular
|
80 X 145 Ft |
|
Size Total Text
|
80 X 145 Ft |
Rooms
| Level |
Type |
Length |
Width |
Dimensions |
|
Second Level |
Bedroom 5 |
4.88 m |
3.89 m |
4.88 m x 3.89 m |
|
Second Level |
Primary Bedroom |
7.75 m |
4.88 m |
7.75 m x 4.88 m |
|
Second Level |
Bedroom 2 |
6.65 m |
4.22 m |
6.65 m x 4.22 m |
|
Second Level |
Bedroom 3 |
5.69 m |
4.8 m |
5.69 m x 4.8 m |
|
Second Level |
Bedroom 4 |
4.62 m |
4.57 m |
4.62 m x 4.57 m |
|
Basement |
Media |
5.94 m |
4.67 m |
5.94 m x 4.67 m |
|
Basement |
Recreational, Games Room |
12.12 m |
4.39 m |
12.12 m x 4.39 m |
|
Ground Level |
Living Room |
5.89 m |
4.39 m |
5.89 m x 4.39 m |
|
Ground Level |
Dining Room |
6.4 m |
4.39 m |
6.4 m x 4.39 m |
|
Ground Level |
Kitchen |
10.98 m |
4.83 m |
10.98 m x 4.83 m |
|
Ground Level |
Family Room |
5.79 m |
4.78 m |
5.79 m x 4.78 m |
|
Ground Level |
Library |
4.39 m |
3.66 m |
4.39 m x 3.66 m |
https://www.realtor.ca/real-estate/28629128/78-york-road-toronto-bridle-path-sunnybrook-york-mills-bridle-path-sunnybrook-york-mills



