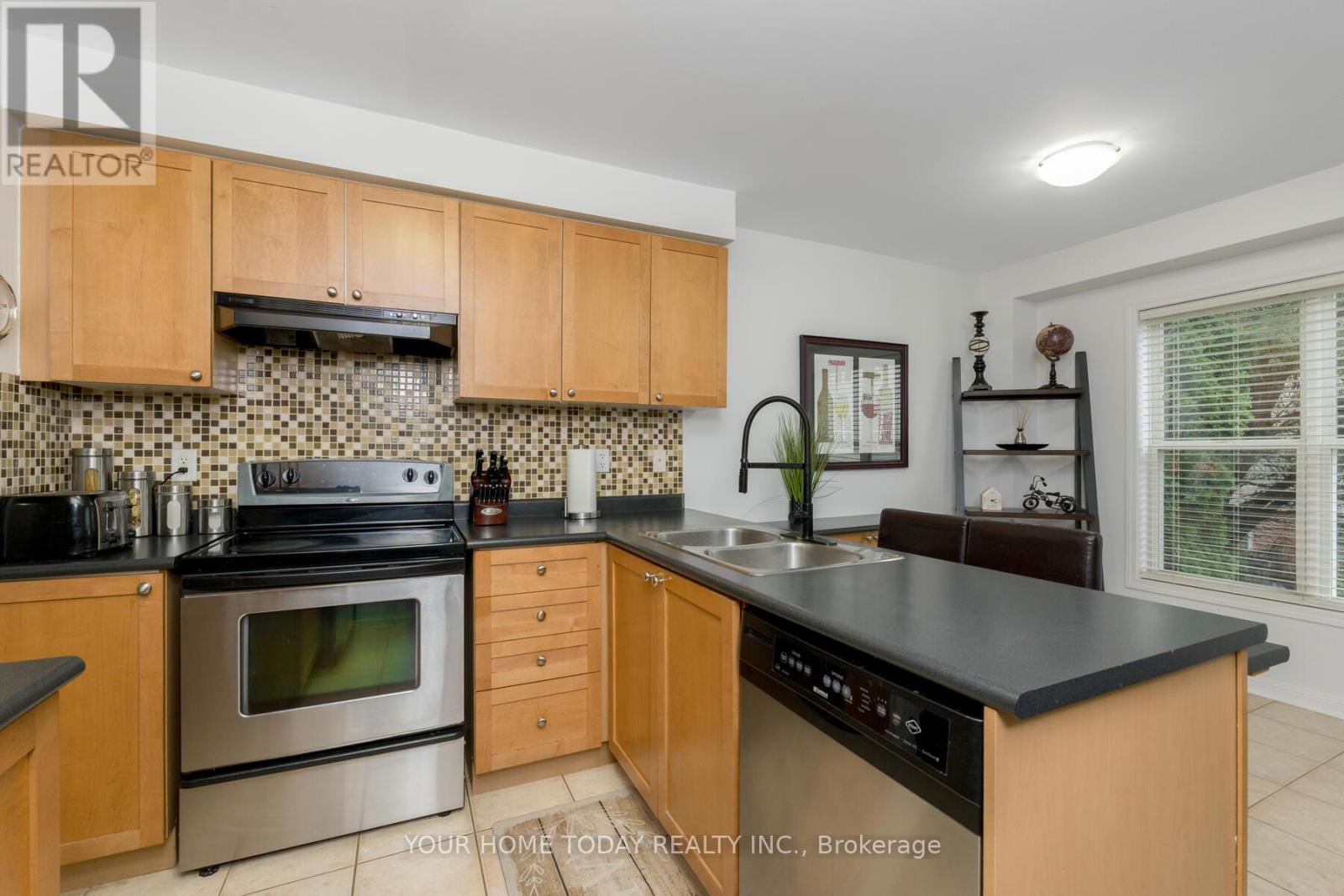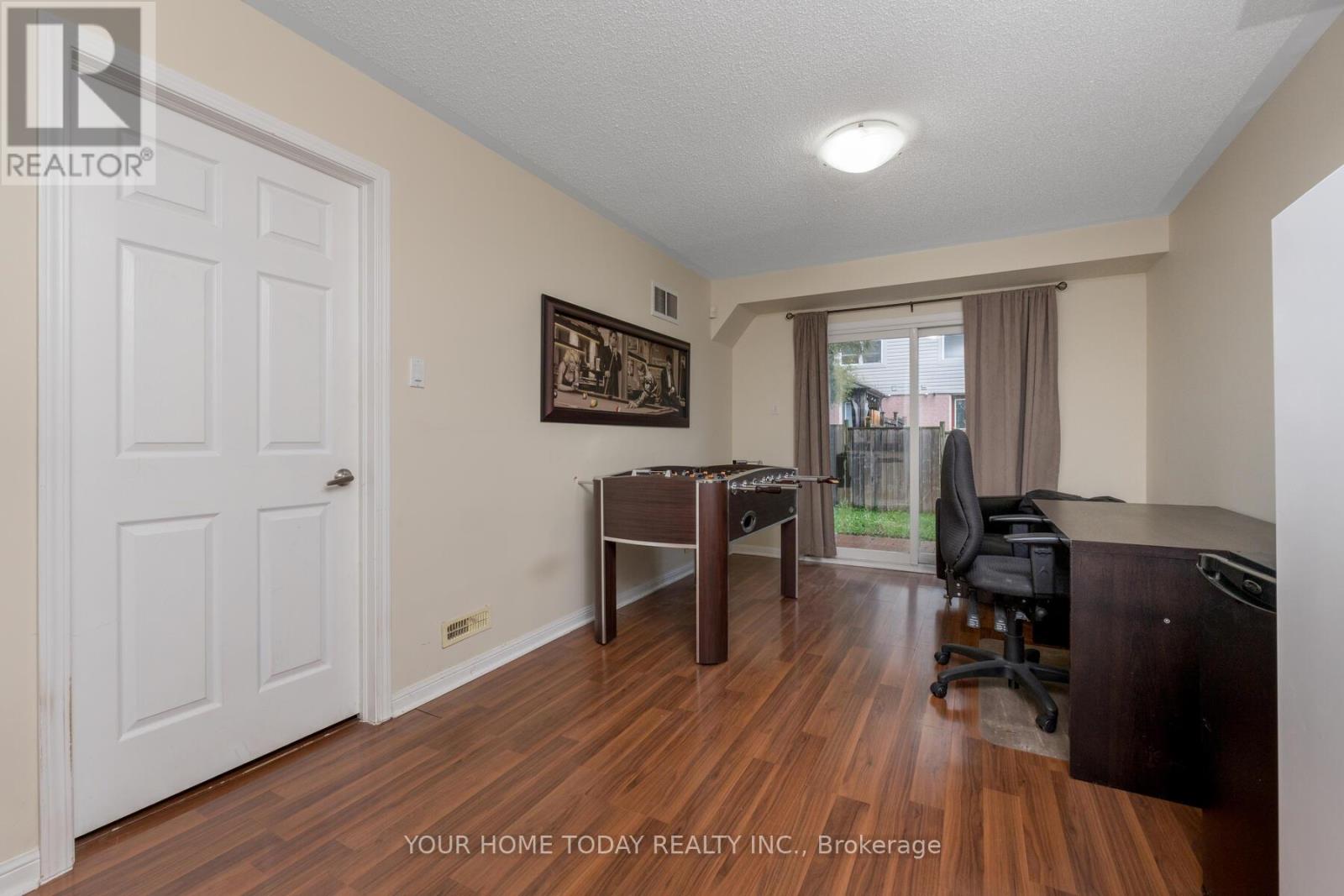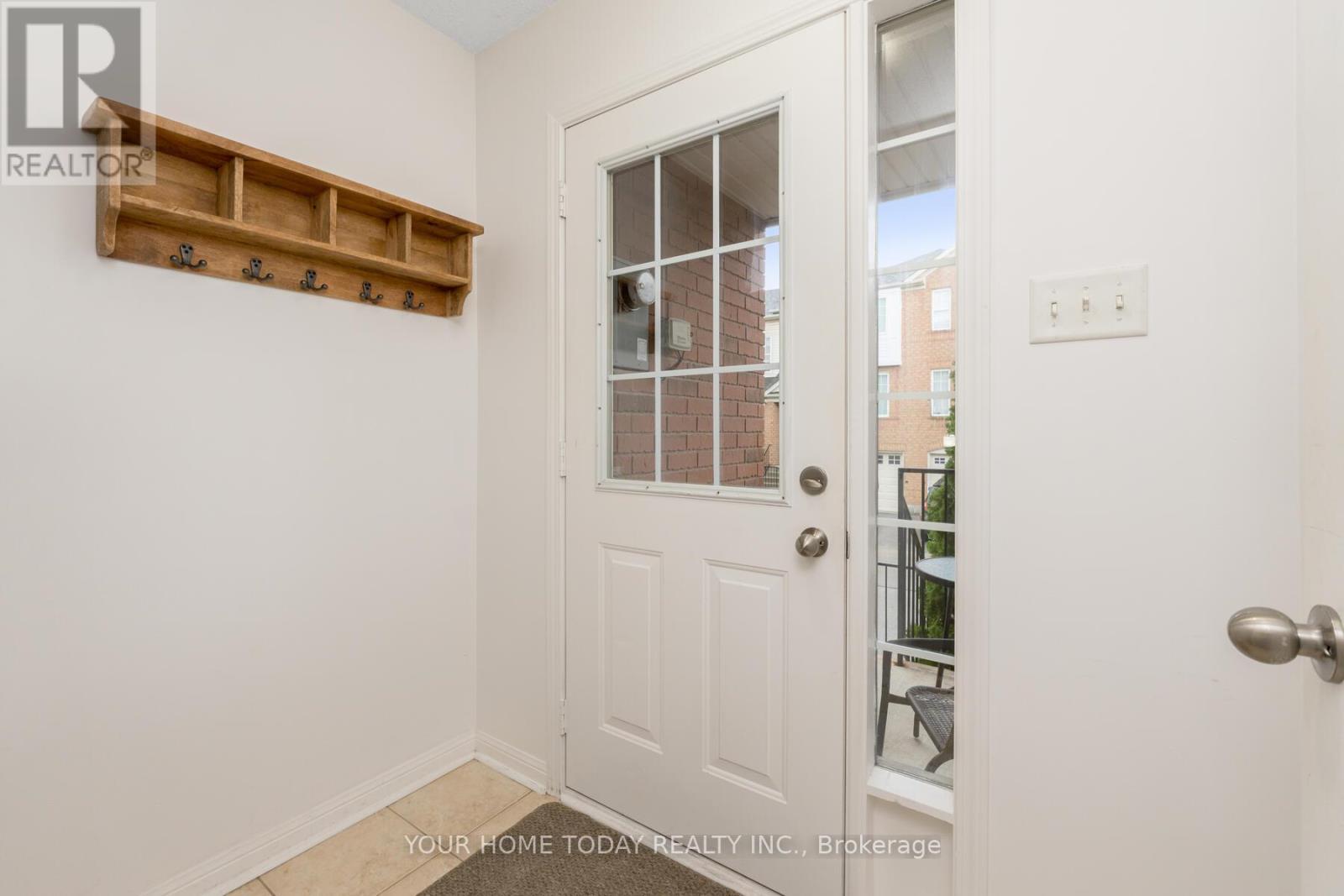3 Bedroom
3 Bathroom
Central Air Conditioning
Forced Air
$834,900
An inviting front porch with seating for two welcomes you in to this nicely updated and freshly painted, 3-bedroom, 2.5-bathroom townhouse boasting 1,609 sq. ft. of finished living space. The main level features an abundance of natural light through the many large windows, a spacious living and dining room with elegant dark hardwood flooring, eat-in kitchen and powder room. The well-appointed kitchen enjoys stainless steel appliances, glass tile backsplash, breakfast bar and a convenient coffee centre/desk area. The upper level offers 3 good-sized bedrooms, the primary with large walk-in closet and 3-piece ensuite. Two additional bedrooms share the main 4-piece bathroom. A rec room with sliding door walkout and laundry/storage/utility room with man door to yard and garage are a huge bonus! ! **** EXTRAS **** Great location close to everything you could ever need, shops, restaurants, schools, parks, splash pad, Go and more. No need for a car (id:50976)
Property Details
|
MLS® Number
|
W9416948 |
|
Property Type
|
Single Family |
|
Community Name
|
Georgetown |
|
Amenities Near By
|
Park, Schools, Public Transit, Hospital |
|
Features
|
Paved Yard |
|
Parking Space Total
|
2 |
|
Structure
|
Patio(s) |
Building
|
Bathroom Total
|
3 |
|
Bedrooms Above Ground
|
3 |
|
Bedrooms Total
|
3 |
|
Appliances
|
Water Heater, Water Softener, Dishwasher, Dryer, Garage Door Opener, Refrigerator, Stove, Washer, Window Coverings |
|
Basement Development
|
Finished |
|
Basement Features
|
Separate Entrance, Walk Out |
|
Basement Type
|
N/a (finished) |
|
Construction Style Attachment
|
Attached |
|
Cooling Type
|
Central Air Conditioning |
|
Exterior Finish
|
Brick |
|
Flooring Type
|
Hardwood, Ceramic, Laminate, Carpeted, Concrete |
|
Foundation Type
|
Unknown |
|
Half Bath Total
|
1 |
|
Heating Fuel
|
Natural Gas |
|
Heating Type
|
Forced Air |
|
Stories Total
|
2 |
|
Type
|
Row / Townhouse |
|
Utility Water
|
Municipal Water |
Parking
Land
|
Acreage
|
No |
|
Land Amenities
|
Park, Schools, Public Transit, Hospital |
|
Sewer
|
Sanitary Sewer |
|
Size Depth
|
79 Ft ,2 In |
|
Size Frontage
|
18 Ft ,3 In |
|
Size Irregular
|
18.25 X 79.23 Ft |
|
Size Total Text
|
18.25 X 79.23 Ft |
Rooms
| Level |
Type |
Length |
Width |
Dimensions |
|
Second Level |
Primary Bedroom |
4.3 m |
3.1 m |
4.3 m x 3.1 m |
|
Second Level |
Bedroom 2 |
3.8 m |
2.6 m |
3.8 m x 2.6 m |
|
Second Level |
Bedroom 3 |
3.8 m |
2.5 m |
3.8 m x 2.5 m |
|
Basement |
Recreational, Games Room |
7.4 m |
3 m |
7.4 m x 3 m |
|
Basement |
Laundry Room |
2.12 m |
4.89 m |
2.12 m x 4.89 m |
|
Ground Level |
Living Room |
6.1 m |
3 m |
6.1 m x 3 m |
|
Ground Level |
Dining Room |
3.5 m |
2.7 m |
3.5 m x 2.7 m |
|
Ground Level |
Kitchen |
4.6 m |
3.1 m |
4.6 m x 3.1 m |
|
Ground Level |
Eating Area |
4.6 m |
3.1 m |
4.6 m x 3.1 m |
https://www.realtor.ca/real-estate/27557036/79-seed-house-lane-halton-hills-georgetown-georgetown







































