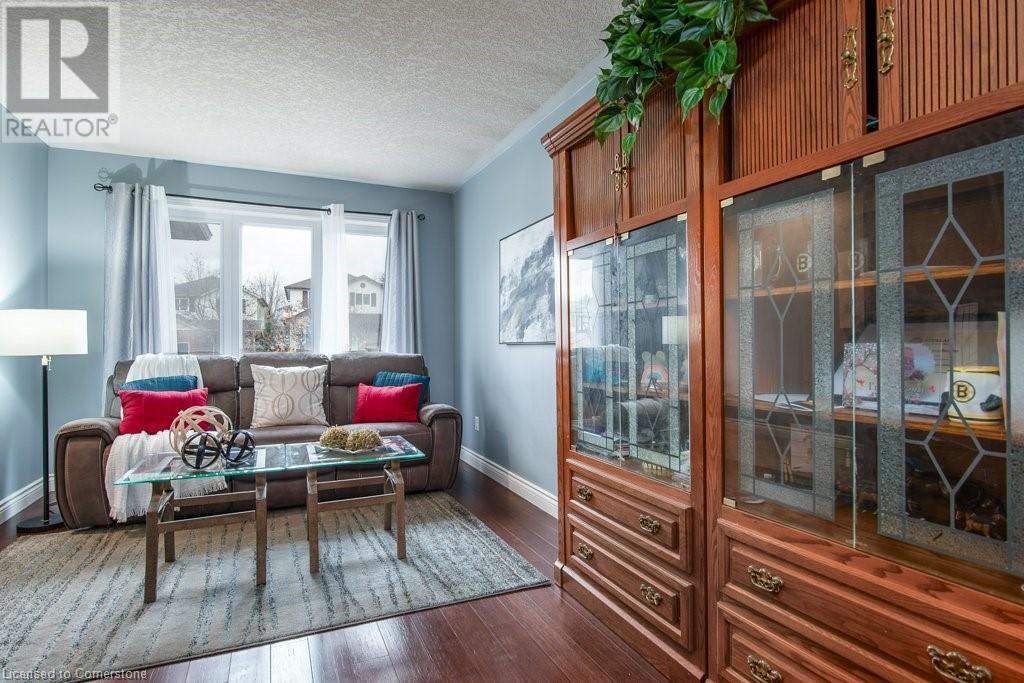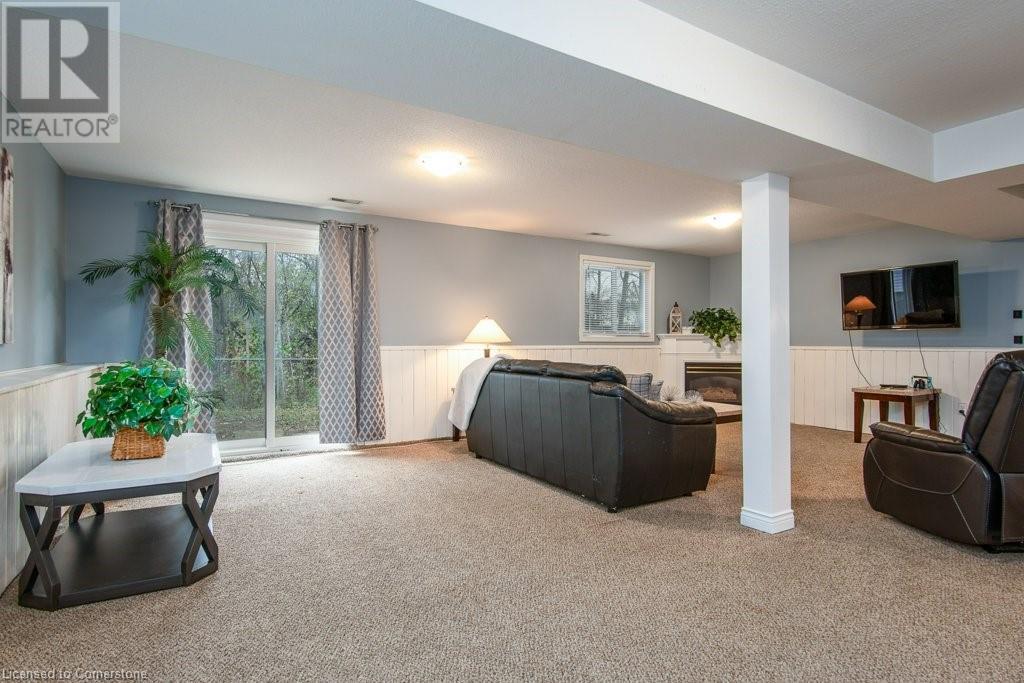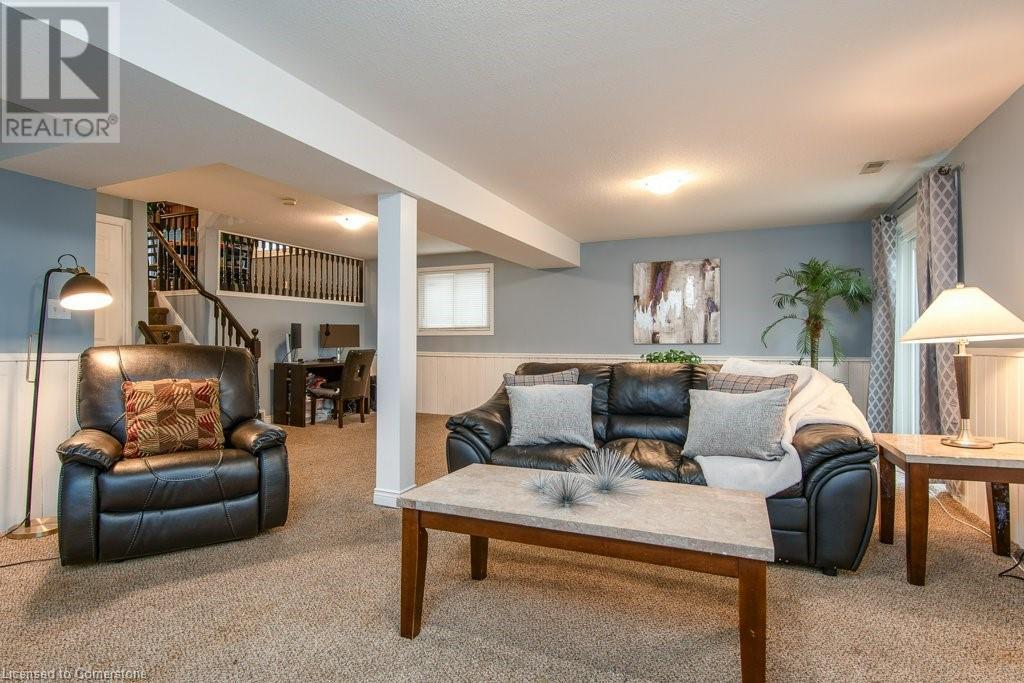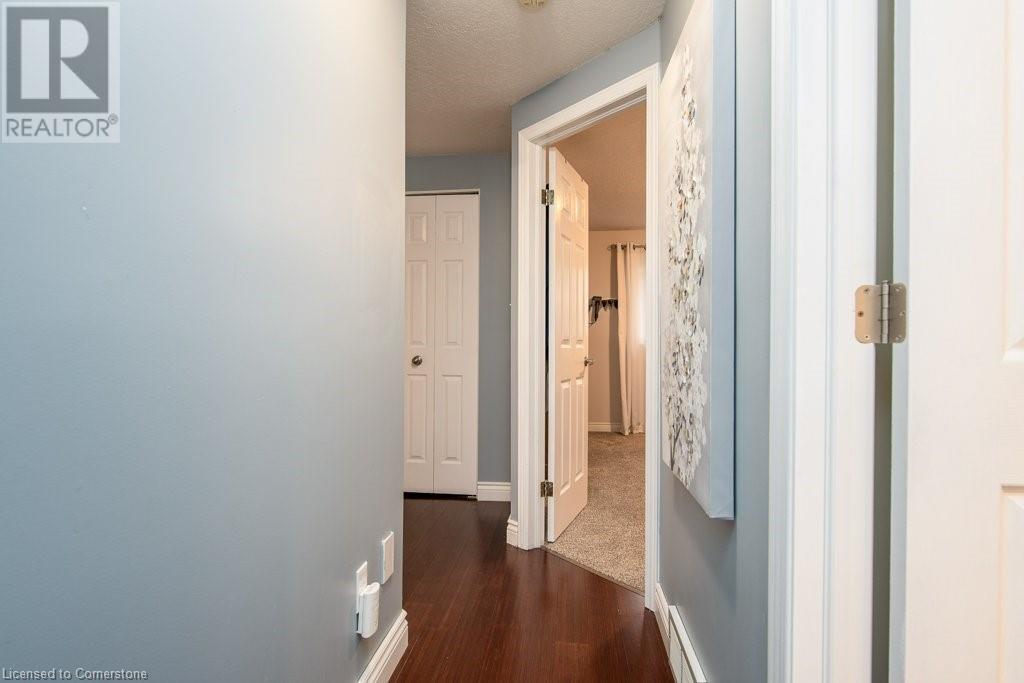3 Bedroom
2 Bathroom
1750.74 sqft
Central Air Conditioning
Forced Air
$649,900
This charming 3 bedroom, 2 bathroom semi-detached back-split is perfect for family living! Located in a desirable neighbourhood, it offers easy highway access and is close to schools, parks, and The Boardwalk. Backing onto a beautiful treed greenspace, the home provides a peaceful setting and a private backyard ideal for relaxation. With a bright, functional layout and convenient access to all amenities, this property is a must-see! (id:50976)
Open House
This property has open houses!
Starts at:
2:00 pm
Ends at:
4:00 pm
Starts at:
2:00 pm
Ends at:
4:00 pm
Property Details
|
MLS® Number
|
40679400 |
|
Property Type
|
Single Family |
|
Amenities Near By
|
Hospital, Park, Place Of Worship, Playground, Public Transit, Schools, Shopping |
|
Equipment Type
|
Rental Water Softener, Water Heater |
|
Features
|
Backs On Greenbelt, Automatic Garage Door Opener |
|
Parking Space Total
|
2 |
|
Rental Equipment Type
|
Rental Water Softener, Water Heater |
Building
|
Bathroom Total
|
2 |
|
Bedrooms Above Ground
|
3 |
|
Bedrooms Total
|
3 |
|
Appliances
|
Dishwasher, Dryer, Microwave, Refrigerator, Stove, Washer, Hood Fan, Window Coverings |
|
Basement Development
|
Unfinished |
|
Basement Type
|
Full (unfinished) |
|
Constructed Date
|
1996 |
|
Construction Style Attachment
|
Semi-detached |
|
Cooling Type
|
Central Air Conditioning |
|
Exterior Finish
|
Brick, Vinyl Siding |
|
Foundation Type
|
Poured Concrete |
|
Heating Fuel
|
Natural Gas |
|
Heating Type
|
Forced Air |
|
Size Interior
|
1750.74 Sqft |
|
Type
|
House |
|
Utility Water
|
Municipal Water |
Land
|
Access Type
|
Highway Access |
|
Acreage
|
No |
|
Land Amenities
|
Hospital, Park, Place Of Worship, Playground, Public Transit, Schools, Shopping |
|
Sewer
|
Municipal Sewage System |
|
Size Depth
|
119 Ft |
|
Size Frontage
|
29 Ft |
|
Size Total
|
0|under 1/2 Acre |
|
Size Total Text
|
0|under 1/2 Acre |
|
Zoning Description
|
R2b |
Rooms
| Level |
Type |
Length |
Width |
Dimensions |
|
Second Level |
Primary Bedroom |
|
|
12'1'' x 14'1'' |
|
Second Level |
Bedroom |
|
|
11'9'' x 9'8'' |
|
Second Level |
Bedroom |
|
|
9'8'' x 11'9'' |
|
Second Level |
4pc Bathroom |
|
|
9'1'' x 4'11'' |
|
Basement |
Utility Room |
|
|
11'3'' x 7'1'' |
|
Basement |
Storage |
|
|
12'11'' x 7'5'' |
|
Basement |
Laundry Room |
|
|
9'1'' x 9'3'' |
|
Lower Level |
Family Room |
|
|
24'9'' x 22'1'' |
|
Lower Level |
4pc Bathroom |
|
|
9'1'' x 5'0'' |
|
Main Level |
Living Room |
|
|
9'9'' x 16'3'' |
|
Main Level |
Kitchen |
|
|
14'6'' x 9'9'' |
|
Main Level |
Dining Room |
|
|
10'2'' x 9'9'' |
https://www.realtor.ca/real-estate/27679048/8-dawn-ridge-drive-kitchener




















































