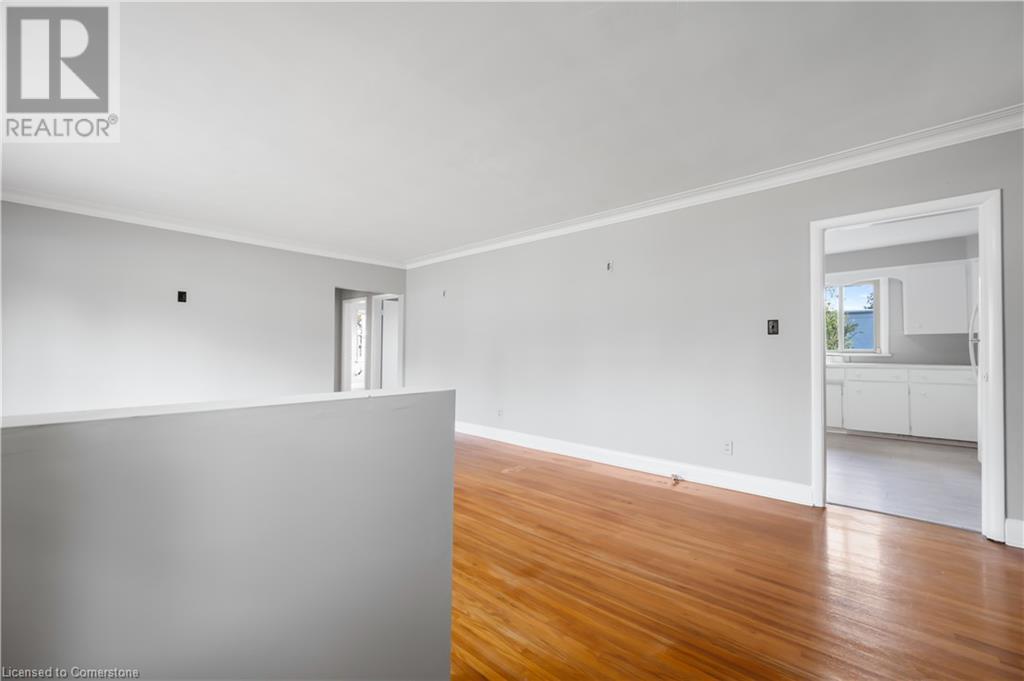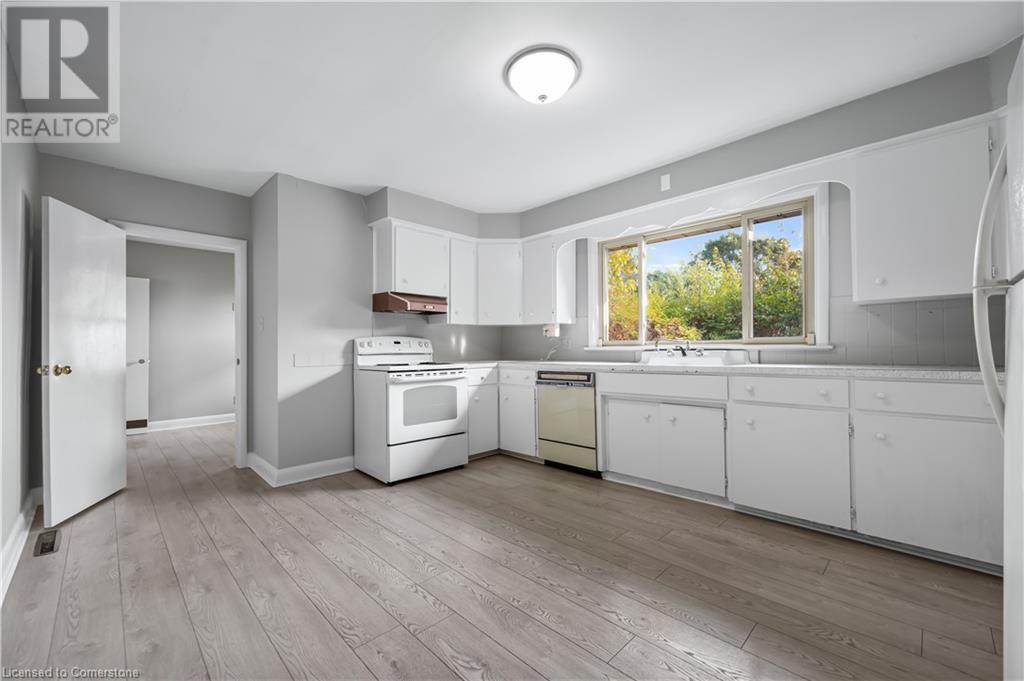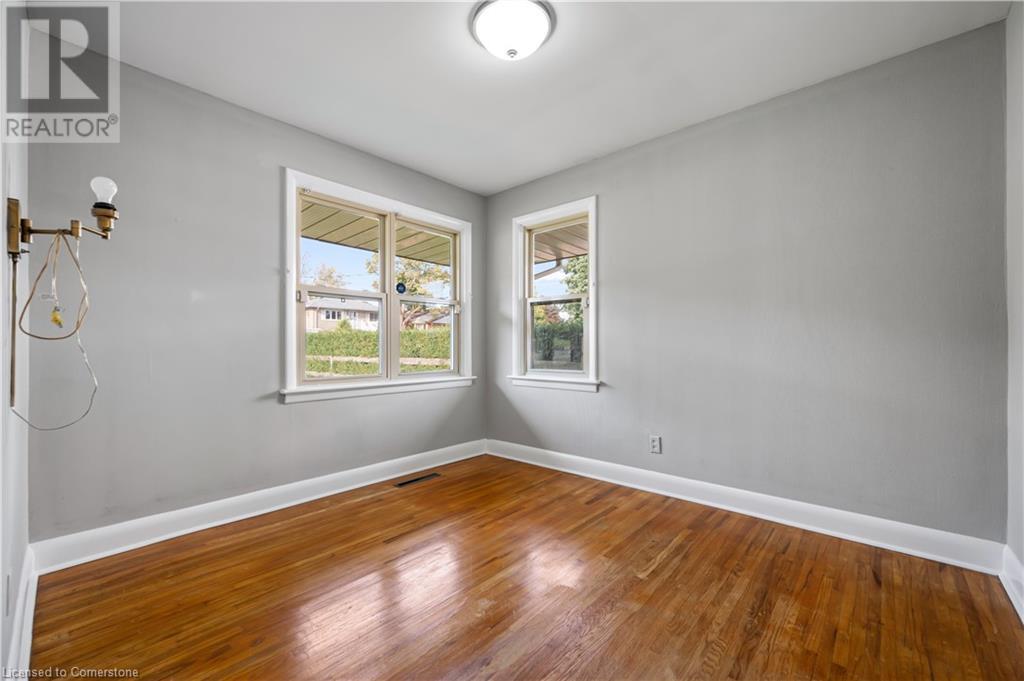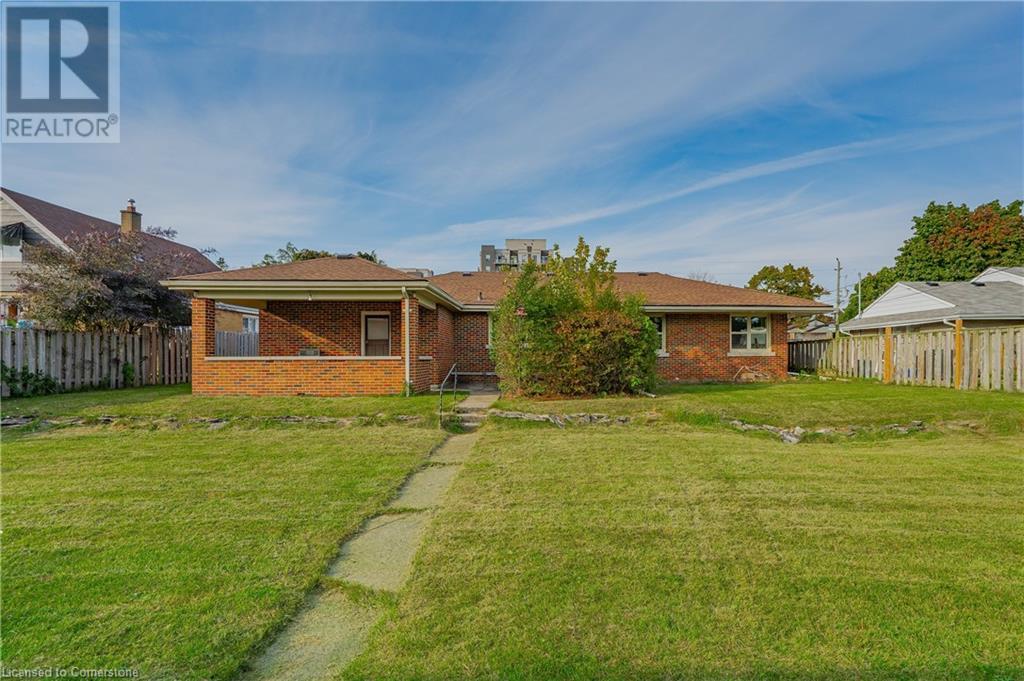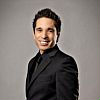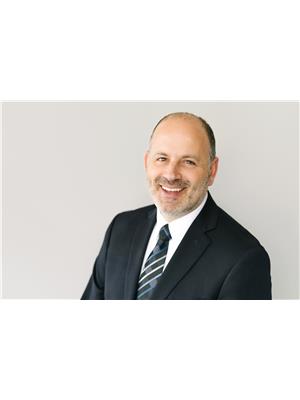3 Bedroom
2 Bathroom
1110 sqft
Bungalow
Central Air Conditioning
Forced Air
$799,900
LIVE AND RUN YOUR BUSINESS IN THE SAME LOCATION!! What a unique opportunity to live in a spacious all brick bungalow with an attached garage and run your business from the separate 1040 sq ft shop with a completely separate entrance and parking. This property is located on a large .30 acre lot in the heart of the city. The bungalow features a spacious Living room with hardwood flooring. 3 main floor bedrooms. Separate entrance to the basement could make for an additional accessory unit is desired. Newer high efficiency furnace and central air. Newer roof shingles on the main home and the separate shop. The shop features its own separate meters and new gas furnace. This is a rare opportunity that rarely comes available for sale. Immediate possession is available. (id:50976)
Property Details
|
MLS® Number
|
40666710 |
|
Property Type
|
Single Family |
|
Amenities Near By
|
Hospital, Park, Place Of Worship, Public Transit, Schools, Shopping |
|
Equipment Type
|
Water Heater |
|
Features
|
Automatic Garage Door Opener |
|
Parking Space Total
|
6 |
|
Rental Equipment Type
|
Water Heater |
Building
|
Bathroom Total
|
2 |
|
Bedrooms Above Ground
|
3 |
|
Bedrooms Total
|
3 |
|
Appliances
|
Dishwasher, Dryer, Refrigerator, Stove, Washer, Hood Fan, Garage Door Opener |
|
Architectural Style
|
Bungalow |
|
Basement Development
|
Finished |
|
Basement Type
|
Full (finished) |
|
Construction Style Attachment
|
Detached |
|
Cooling Type
|
Central Air Conditioning |
|
Exterior Finish
|
Brick |
|
Fire Protection
|
Alarm System |
|
Half Bath Total
|
1 |
|
Heating Fuel
|
Natural Gas |
|
Heating Type
|
Forced Air |
|
Stories Total
|
1 |
|
Size Interior
|
1110 Sqft |
|
Type
|
House |
|
Utility Water
|
Municipal Water |
Parking
Land
|
Access Type
|
Highway Nearby |
|
Acreage
|
No |
|
Land Amenities
|
Hospital, Park, Place Of Worship, Public Transit, Schools, Shopping |
|
Sewer
|
Municipal Sewage System |
|
Size Frontage
|
73 Ft |
|
Size Total Text
|
Under 1/2 Acre |
|
Zoning Description
|
M2 |
Rooms
| Level |
Type |
Length |
Width |
Dimensions |
|
Basement |
Laundry Room |
|
|
8'11'' x 6'6'' |
|
Basement |
Recreation Room |
|
|
29'0'' x 12'11'' |
|
Basement |
2pc Bathroom |
|
|
Measurements not available |
|
Main Level |
Dining Room |
|
|
11'2'' x 6'3'' |
|
Main Level |
4pc Bathroom |
|
|
Measurements not available |
|
Main Level |
Bedroom |
|
|
9'4'' x 8'8'' |
|
Main Level |
Bedroom |
|
|
10'9'' x 9'5'' |
|
Main Level |
Primary Bedroom |
|
|
13'0'' x 9'5'' |
|
Main Level |
Kitchen |
|
|
14'10'' x 12'0'' |
|
Main Level |
Living Room |
|
|
21'6'' x 14'9'' |
https://www.realtor.ca/real-estate/27563043/8-munch-avenue-cambridge













